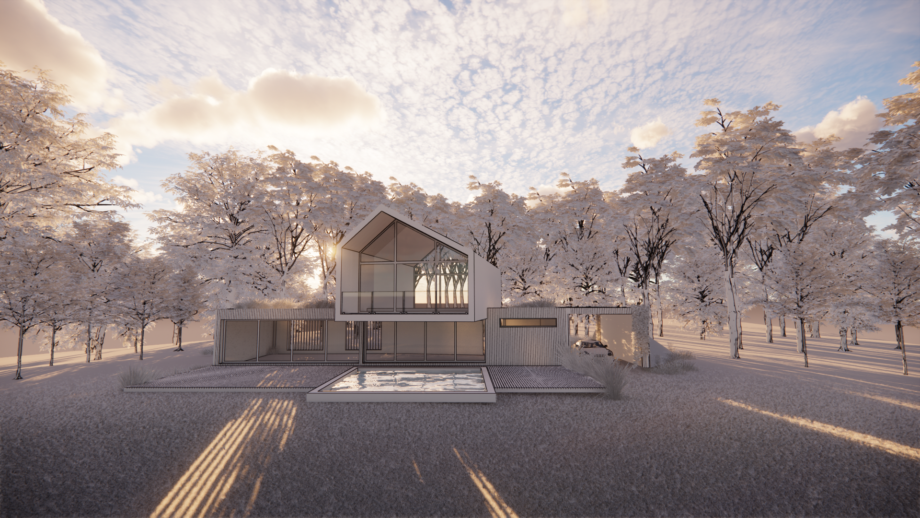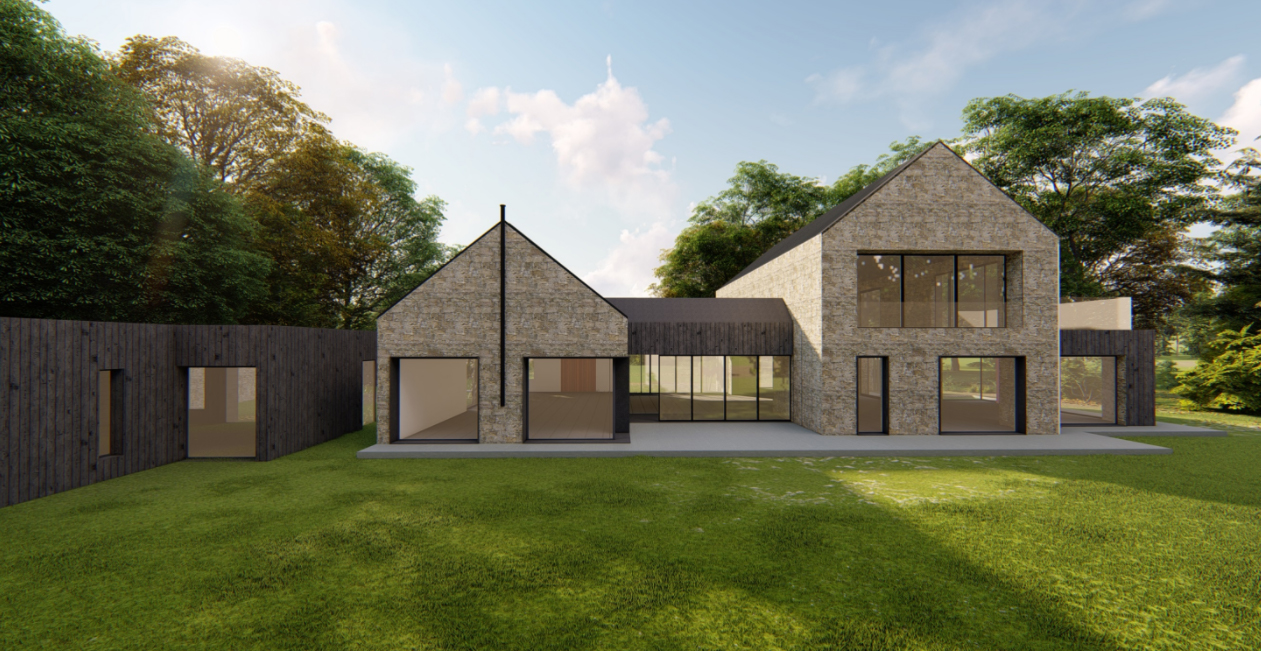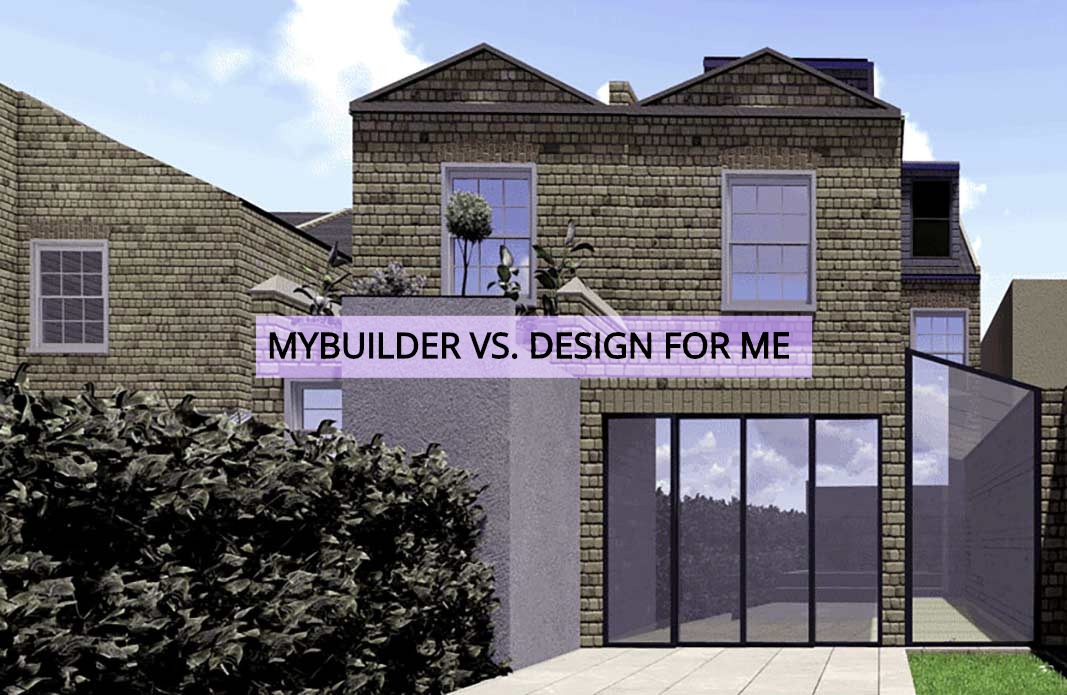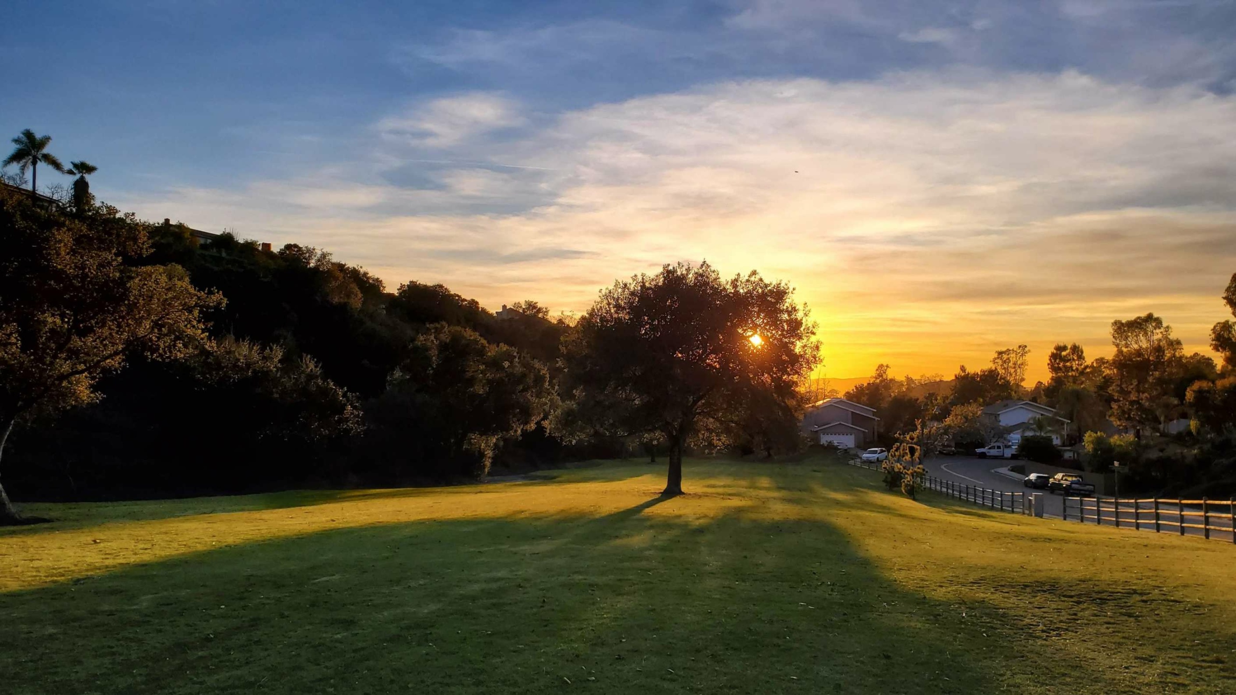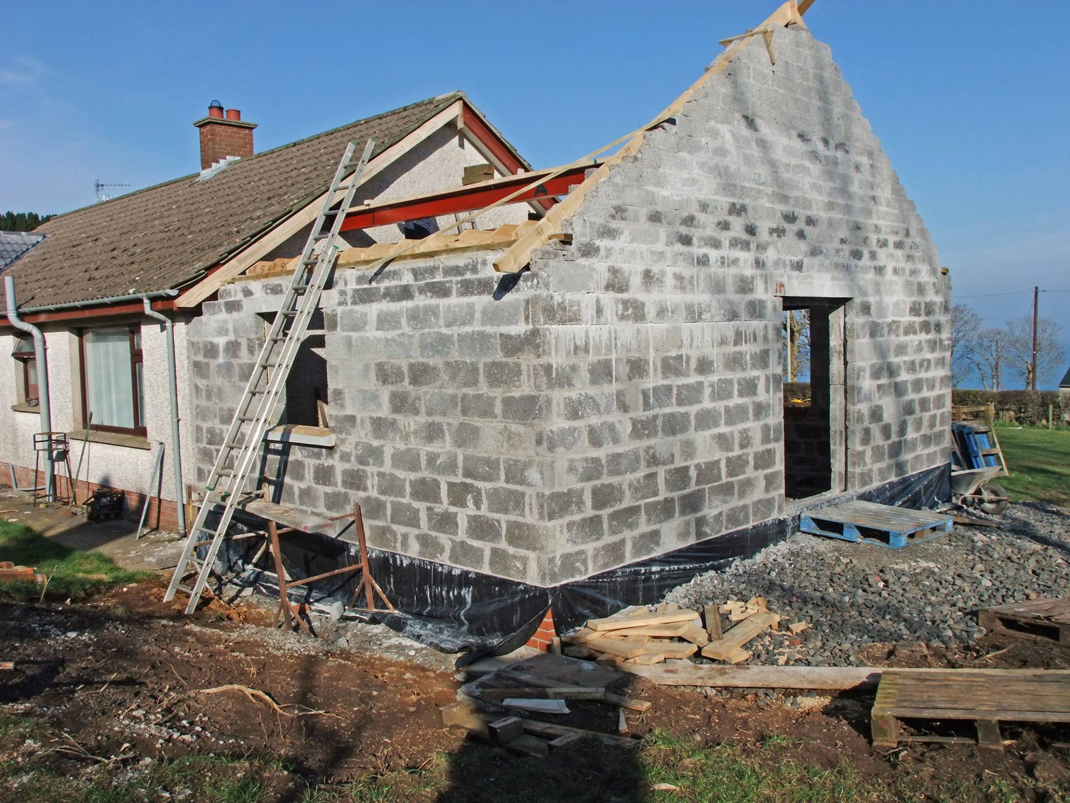Barn Conversion Costs in the UK
Barn conversions have become increasingly popular in recent years, as more and more people are looking for unique and spacious homes with character.
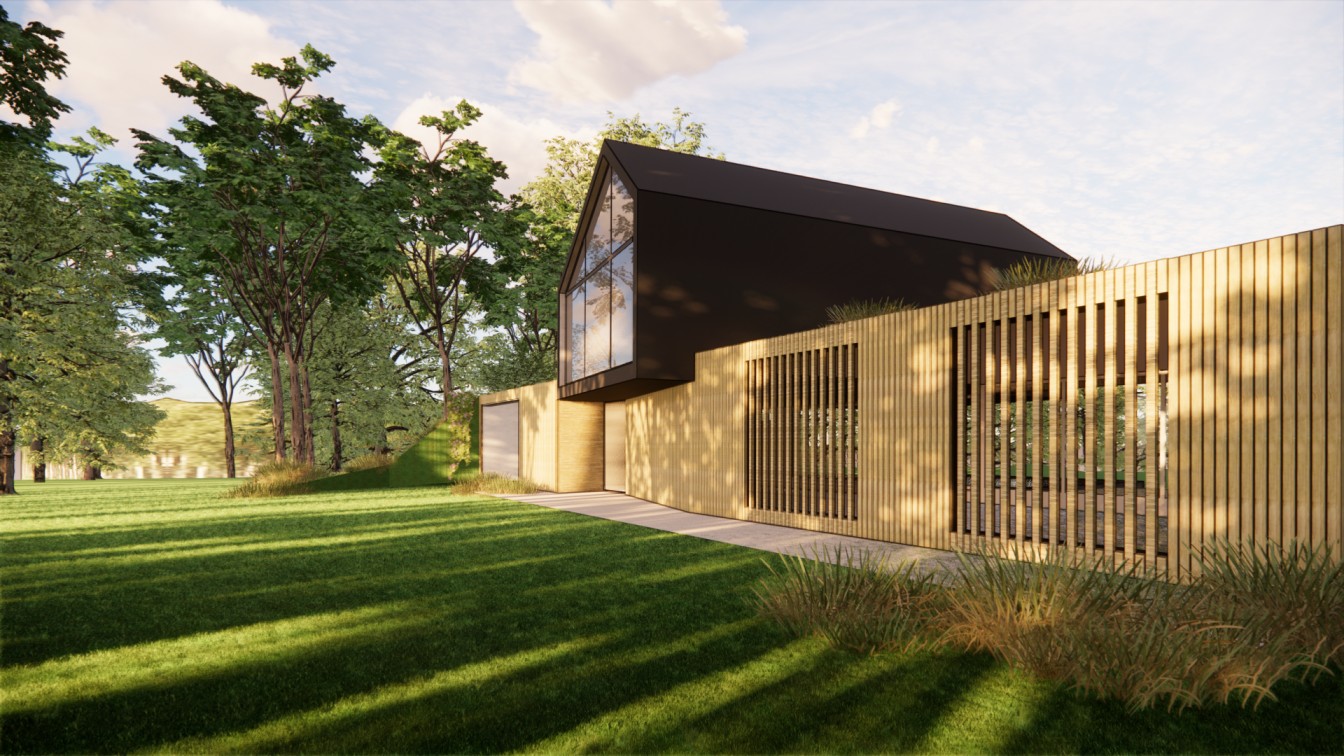
A barn conversion can offer a stunning living space that retains the original character of the building, while also providing all the modern comforts of a new home. However, the cost of a barn conversion can vary greatly depending on a range of factors.
The top most important factors that can affect the price of a barn conversion is the condition of the building. If the barn is in good condition and requires minimal repair work, then the cost of the conversion will be lower. However, if the barn requires significant structural work, such as a new roof or foundations, or if there is extensive rot or decay, then the costs will increase significantly.
 Modern Barn Conversion Idea
Secondly factor that can affect the price of a barn conversion is planning permission. Before beginning any work on a barn conversion, you must obtain planning permission from your local council. This can be a time-consuming and costly process, particularly if the conversion requires significant changes to the exterior or the building’s use. The cost of planning permission will vary depending on the complexity of your plans and the location of the barn.
Modern Barn Conversion Idea
Secondly factor that can affect the price of a barn conversion is planning permission. Before beginning any work on a barn conversion, you must obtain planning permission from your local council. This can be a time-consuming and costly process, particularly if the conversion requires significant changes to the exterior or the building’s use. The cost of planning permission will vary depending on the complexity of your plans and the location of the barn.
 The location of the barn can also impact the cost of the conversion. If the barn is located in a remote area with difficult access, then the costs may be higher due to transportation and delivery costs. Similarly, if the barn is in a conservation area, then there may be additional restrictions and costs associated with obtaining planning permission.
The location of the barn can also impact the cost of the conversion. If the barn is located in a remote area with difficult access, then the costs may be higher due to transportation and delivery costs. Similarly, if the barn is in a conservation area, then there may be additional restrictions and costs associated with obtaining planning permission.
 New Barn
The size of the barn is another factor that can influence the cost of the conversion. Larger barns will generally cost more to convert than smaller ones, as there is more space to work with and more materials required. However, it’s important to remember that the cost per square foot of a barn conversion can actually be lower than that of a traditional new build, as the basic structure is already in place.
The level of finish you require will also impact the cost of the conversion. If you want a high-end finish with luxury features and fittings, then this will increase the cost of the conversion. Similarly, if you require additional features such as underfloor heating, solar panels, or home automation systems, then these will add to the overall cost of the conversion.
In terms of specific costs, a barn conversion in the UK can range from around £75,000 to £250,000 or more. However, it’s important to note that these costs can vary significantly depending on the many factors outlined above. For example, a small basic barn conversion with no structural work required may cost as little as £50,000, while a large, complex conversion with luxury finishes and extensive structural work may cost upwards of £500,000.
It’s essential to work with a reputable builder or contractor who has experience with barn conversions to ensure that you get an accurate estimate and a high-quality result. When choosing a contractor, it’s important to ask for references and to view examples of their previous work. You should also ensure that they are fully insured and that they have a detailed understanding of the planning permission process and building regulations.
In conclusion, a barn conversion can be a fantastic way to create a unique and characterful home. However, the costs involved can vary significantly depending on a range of factors, including the size and condition of the building, its location, and the level of finish you require. By working with a leading, reputable contractor and carefully all the factors involved, you can ensure that you get an accurate estimate and a successful conversion that meets all your requirements.
New Barn
The size of the barn is another factor that can influence the cost of the conversion. Larger barns will generally cost more to convert than smaller ones, as there is more space to work with and more materials required. However, it’s important to remember that the cost per square foot of a barn conversion can actually be lower than that of a traditional new build, as the basic structure is already in place.
The level of finish you require will also impact the cost of the conversion. If you want a high-end finish with luxury features and fittings, then this will increase the cost of the conversion. Similarly, if you require additional features such as underfloor heating, solar panels, or home automation systems, then these will add to the overall cost of the conversion.
In terms of specific costs, a barn conversion in the UK can range from around £75,000 to £250,000 or more. However, it’s important to note that these costs can vary significantly depending on the many factors outlined above. For example, a small basic barn conversion with no structural work required may cost as little as £50,000, while a large, complex conversion with luxury finishes and extensive structural work may cost upwards of £500,000.
It’s essential to work with a reputable builder or contractor who has experience with barn conversions to ensure that you get an accurate estimate and a high-quality result. When choosing a contractor, it’s important to ask for references and to view examples of their previous work. You should also ensure that they are fully insured and that they have a detailed understanding of the planning permission process and building regulations.
In conclusion, a barn conversion can be a fantastic way to create a unique and characterful home. However, the costs involved can vary significantly depending on a range of factors, including the size and condition of the building, its location, and the level of finish you require. By working with a leading, reputable contractor and carefully all the factors involved, you can ensure that you get an accurate estimate and a successful conversion that meets all your requirements.
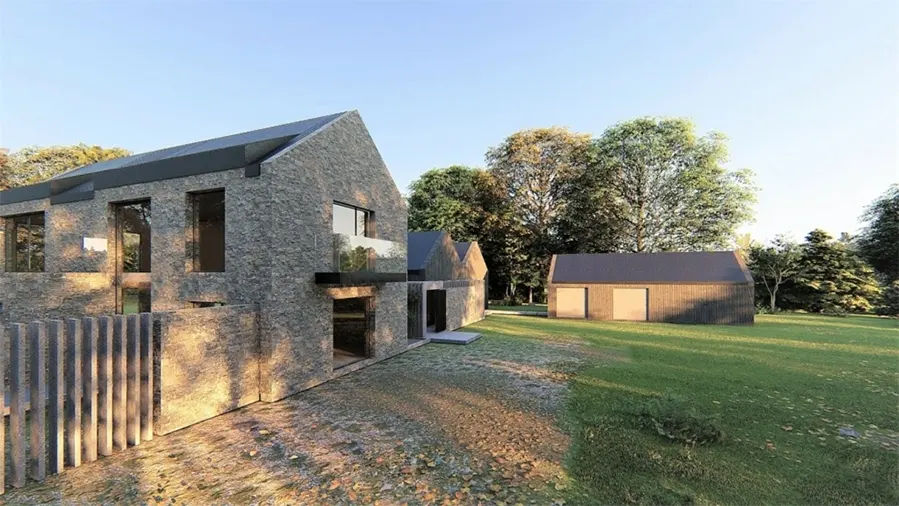 Modern Barn Conversion Idea
Secondly factor that can affect the price of a barn conversion is planning permission. Before beginning any work on a barn conversion, you must obtain planning permission from your local council. This can be a time-consuming and costly process, particularly if the conversion requires significant changes to the exterior or the building’s use. The cost of planning permission will vary depending on the complexity of your plans and the location of the barn.
Modern Barn Conversion Idea
Secondly factor that can affect the price of a barn conversion is planning permission. Before beginning any work on a barn conversion, you must obtain planning permission from your local council. This can be a time-consuming and costly process, particularly if the conversion requires significant changes to the exterior or the building’s use. The cost of planning permission will vary depending on the complexity of your plans and the location of the barn.

Steph Fanizza, Architectural Design & Team Manager
Tell us about your plan and we'll send you a free quote! It takes less than 60 seconds!
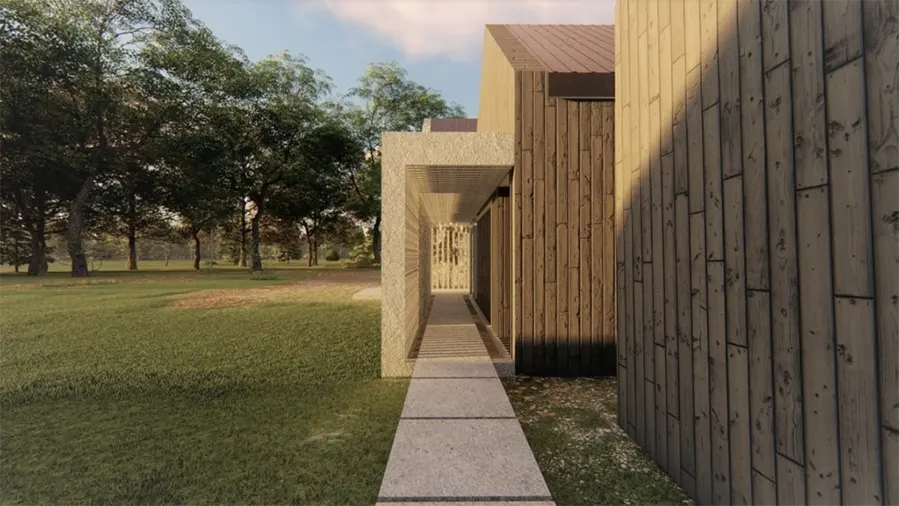 New Barn
The size of the barn is another factor that can influence the cost of the conversion. Larger barns will generally cost more to convert than smaller ones, as there is more space to work with and more materials required. However, it’s important to remember that the cost per square foot of a barn conversion can actually be lower than that of a traditional new build, as the basic structure is already in place.
The level of finish you require will also impact the cost of the conversion. If you want a high-end finish with luxury features and fittings, then this will increase the cost of the conversion. Similarly, if you require additional features such as underfloor heating, solar panels, or home automation systems, then these will add to the overall cost of the conversion.
In terms of specific costs, a barn conversion in the UK can range from around £75,000 to £250,000 or more. However, it’s important to note that these costs can vary significantly depending on the many factors outlined above. For example, a small basic barn conversion with no structural work required may cost as little as £50,000, while a large, complex conversion with luxury finishes and extensive structural work may cost upwards of £500,000.
It’s essential to work with a reputable builder or contractor who has experience with barn conversions to ensure that you get an accurate estimate and a high-quality result. When choosing a contractor, it’s important to ask for references and to view examples of their previous work. You should also ensure that they are fully insured and that they have a detailed understanding of the planning permission process and building regulations.
In conclusion, a barn conversion can be a fantastic way to create a unique and characterful home. However, the costs involved can vary significantly depending on a range of factors, including the size and condition of the building, its location, and the level of finish you require. By working with a leading, reputable contractor and carefully all the factors involved, you can ensure that you get an accurate estimate and a successful conversion that meets all your requirements.
New Barn
The size of the barn is another factor that can influence the cost of the conversion. Larger barns will generally cost more to convert than smaller ones, as there is more space to work with and more materials required. However, it’s important to remember that the cost per square foot of a barn conversion can actually be lower than that of a traditional new build, as the basic structure is already in place.
The level of finish you require will also impact the cost of the conversion. If you want a high-end finish with luxury features and fittings, then this will increase the cost of the conversion. Similarly, if you require additional features such as underfloor heating, solar panels, or home automation systems, then these will add to the overall cost of the conversion.
In terms of specific costs, a barn conversion in the UK can range from around £75,000 to £250,000 or more. However, it’s important to note that these costs can vary significantly depending on the many factors outlined above. For example, a small basic barn conversion with no structural work required may cost as little as £50,000, while a large, complex conversion with luxury finishes and extensive structural work may cost upwards of £500,000.
It’s essential to work with a reputable builder or contractor who has experience with barn conversions to ensure that you get an accurate estimate and a high-quality result. When choosing a contractor, it’s important to ask for references and to view examples of their previous work. You should also ensure that they are fully insured and that they have a detailed understanding of the planning permission process and building regulations.
In conclusion, a barn conversion can be a fantastic way to create a unique and characterful home. However, the costs involved can vary significantly depending on a range of factors, including the size and condition of the building, its location, and the level of finish you require. By working with a leading, reputable contractor and carefully all the factors involved, you can ensure that you get an accurate estimate and a successful conversion that meets all your requirements.
Transforming Heritage: The Art and Economics of Barn Conversions
Barn conversions represent a unique blend of heritage preservation and modern living, offering a pathway to transform rustic structures into bespoke homes. However, understanding barn conversion costs is crucial for anyone considering this venture. The allure of converting a barn lies in its ability to fuse historical charm with contemporary comfort, but the financial aspect plays a pivotal role in the transformation journey. The cost of converting a barn in the UK is influenced by several key factors, including the barn’s condition, location, size, and desired level of finish.
The initial state of the barn significantly impacts the budget. A well-maintained barn requiring minimal structural work presents a more cost-effective project compared to a barn needing extensive repairs or structural alterations. Location also plays a critical role, as barns in remote or conservation areas might incur higher costs due to access challenges or stricter planning permissions. The size of the barn directly correlates with the project’s scale, influencing the amount of materials and labor required.
Moreover, the ambition for the final finish – whether opting for basic functionality or luxury features – can greatly vary the total cost. From underfloor heating to high-end fittings, each added element contributes to the overall expense. On average, barn conversion costs in the UK can range from £75,000 to over £250,000, with more complex or luxurious projects potentially reaching higher figures.
In conclusion, barn conversions offer a unique opportunity to create a personalized living space steeped in history. By carefully considering the factors affecting costs, prospective converters can embark on this rewarding journey with a clear financial roadmap, ensuring a successful blend of past and present in their new home.


