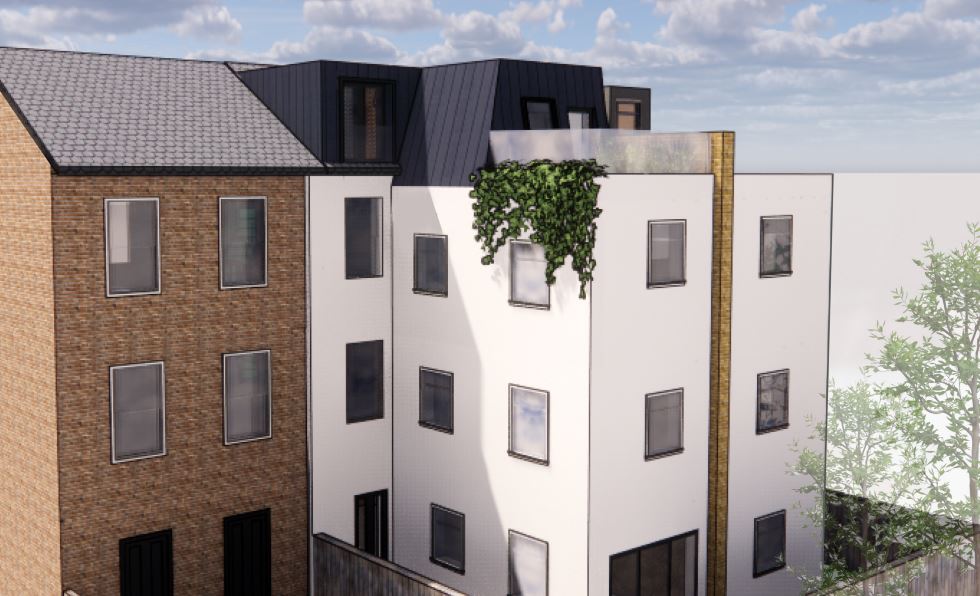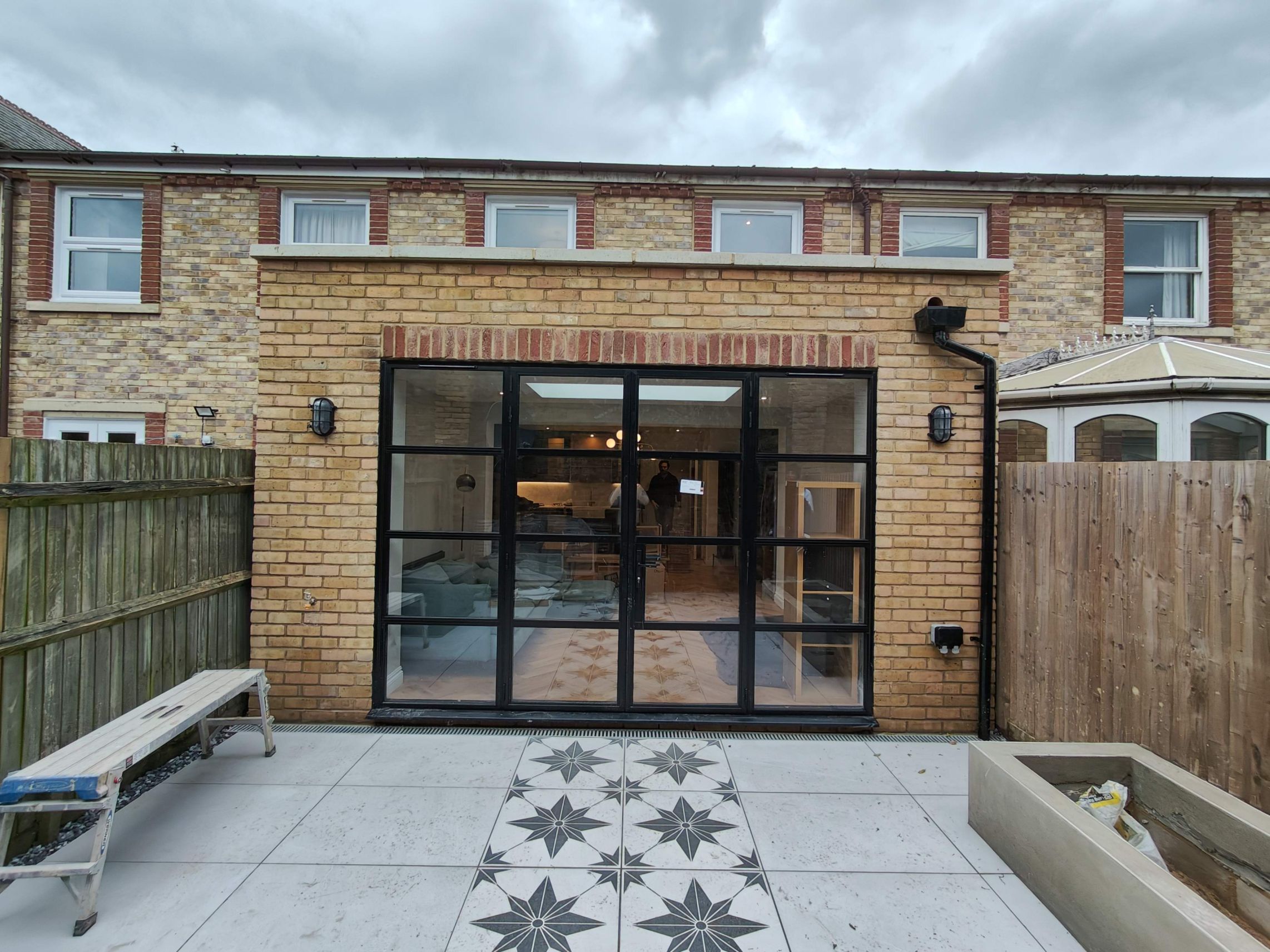Transforming Spaces: Converting Commercial to Residential Properties
During the late 20th century, what emerged as just an idea to make use of an idle space today has evolved as a need to tackle housing shortage and other important challenges. In this article, we will discuss the benefits along with useful tips and suggestions on how you can convert your commercial property into a residential space, and why this might just be the right time to do it.

Ever wondered why commercial properties are seeing the light of complete residential makeovers? The answer dates to the 20th century when non-functional or obsolete industrial spaces were identified for residential conversions. Today, the context has changed. Converting commercial properties to residential spaces is no longer just an opportunity but has rather become an evolving need.
Analysing the UK Housing Market & Conversion Trend:
Ever since the idea emerged in the late 20th century, various governments in the UK have time and again identified commercial property conversions as a fruitful venture to tackle the housing crisis across England and other parts of the UK. The introduction of planning regulations in 2013 enabled the change of use from commercial to residential conversion and opened floodgates for property developers and house owners.
Since the impact of ‘everything online’, there has been an annual rise in the number of applications for commercial to residential conversion. Analysis by Zurich UK shows a 20% rise in ‘change of use’ applications. Although close to 90,000 homes were converted from commercial to residential in the past 8 or 9 years, there is still a regular dearth of housing in the UK. According to a report from Bloomberg, the UK is still short of about 4.3 million homes. The shortage has been a continuing trend since 1977 and requires drastic measures from the government to close this huge gap.
In the next segment, let’s look at why you should convert a commercial property into a residential space along with what’s in it for house owners and property developers.
Understanding the Potential of Commercial to Residential Conversions
If you own a commercial property which is stale and not in use for a long time, then this might be the best time to do it. Here are the benefits of converting your property from commercial to residential.
1. Economic Benefits with the Rise of Online
Though the eCommerce business has been an active trend for a long time, the pandemic certainly did change things. Small businesses saw more feasibility online than in a physical space which saved them costs, thus contributing towards decline in need for physical spaces.
‘Not-in-use’ office spaces are generally large voluminous spaces that can be hot beds with the ability to accommodate a number of residential dwellings. An increased number of accommodations means more value with great profits.
2. Tackling the Housing Crisis
As discussed earlier, converting a commercial property into a residential dwelling can impact the housing shortage in the UK. The 20% annual rise in the conversion for change of use from commercial to residential is a testament to the need and is an encouraging trend that can address the housing crisis to some extent.
3. Sustainability
Using a brownfield site for residential use means one doesn’t have to look for greenfield sites. This is a huge win-win in terms of energy efficiency, and conservation of natural resources. In addition, retrofitting an existing building reduces the need for new construction materials leading to minimal need of natural resources and reduced wastage.
4. Community Building
As commercial spaces are generally large areas, they can be used to build communes and co-living centres. This promotes community building which can be a shining light in today’s largely isolated social environment.
Leveraging Permitted Development Rights: Office to Residential Conversions
The 2021 amendments made towards permitted development rights makes for an advantageous situation. The announcement by the Housing Secretary during March 2021 legalised the conversion of an unused commercial property into a residential space without planning permission.
The announcement was declared effective from August 2021 and permitted the conversion of a building that would come under ‘Class E’. It means that any building under ‘Class E’ can be converted into a residential space without the need for full planning permission.
Type of buildings that come under ‘Class E’ which also includes A1, A2, and a couple of Class B buildings –
Shops
Offices
Restaurants & Cafes
Creches & Nurseries
Fitness Centres
Indoor Sports & Recreation buildings
Health and Medical Facilities
R & D Centres
Financial and Professional service premises
Light Industrial spaces & Storage Facilities

Steph Fanizza, Architectural Design & Team Manager
Tell us about your plan and we'll send you a free quote! It takes less than 90
seconds!

Steph Fanizza, Architectural Design & Team Manager
- Prior Approval should be sought by approaching the local council
- The commercial space should be vacant at least for 3 months
- The building in question must have been in commercial use for at least 2 years before conversion
- When converted, windows should be present in all the rooms
- All rooms should have ample flow of natural light
- Floorspace of the ‘to-be’ converted building should not exceed more than 1,500 sq metres
Before considering commercial to residential conversion, one needs to assess and evaluate a few important factors that can significantly affect the result of conversion.
Tips for Successful Commercial to Residential Transformation
1. Cost Assessment & Planning
- Is it Convenient for Residential Conversion? Firstly, you need to assess if the commercial property in question is conducive for a residential conversion. Factors such as availability of water, electricity, and other imminent household amenities will be key.
- Planning Permission and Permitted Development: As discussed above, having a thorough and up-to-date knowledge about permitted development rights and planning permission is a must before considering commencement of the project. In this article we have already dealt with permitted development rights and which “Class” of the PDR holds good for conversion. For further details you can always reach out to your zonal/local council or local planning authority.
- Complying with Building Regulations The conversion should comply with building regulations mandatorily to ensure safety, structural integrity, ventilation, and energy efficiency. We highly recommend hiring a structural engineer to ensure building regulations compliance who are always well versed in these areas. Structural Engineers from Extension Architecture are highly competent and are always in terms with the rules when it comes to conversions and extensions.
- Impact on Neighbourhood Evaluating the neighbourhood before conversion is crucial from the perspective of addressing any concerns of the locals should any matter arise. Another perspective is to ensure the neighbourhood is feasible and conducive for conversion which includes the demand and value for residential properties in that neighbourhood.
- Financial Viability Assessing the conversion is crucial from an economic point of view because such conversions warrant significant investments which may recur throughout the project.
Be sure of the costs. As experts in conversions and extensions we know what it takes for a full-fledged conversion. Valid efforts need to be put to at least to extract approximate costs as expenses can spur out of nowhere and at any time when there is no planning. This may result in a derailment of the project which may make matters worse.
2. Structural & Infrastructure Assessment
- Keep a separate stock as contingency fund
- Hire a structural engineer who may help you with accurate cost estimation
You need to be sure whether the commercial structure in question is fit for a residential conversion. Hire a structural engineer and conduct a proper check on the integrity of the structure. If you plan to install further extensions or add storeys in the future, check if the existing building can sustain the load. Check for leaks and cracks in any part of the house.
3. Get Through with Local Laws
- Hire a structural engineer to test the structural integrity and get a structural report
- Inspect utilities such as plumbing systems, electrical connections, sewage systems before hand
As discussed earlier you need to be abreast of the local governing regulations and planning laws. As this may vary from one jurisdiction to another, you don’t want to be in the dark and allow penalties and fines to constrict you.
4. Consider Long-Term Sustainability
- A structural engineer is the best person who’d have thorough knowledge on the laws and can liaise on your behalf with your local authorities
As you are going for a complete conversion, do not lose out on the opportunity of making it a sustainable one. Consider installation of energy efficient options such as solar panels, exterior insulations, renewable sources, skylights, solar water heaters etc.
5. Preserve Historical Features
Identify and preserve amenities or features that stand as a symbol of cultural pedigree or reflect historical heritage. This will not only garner attention but will in addition add more value to your property.
6. Quality of Living
Consider qualitative living when you’re planning and designing for a residential conversion. Focus on areas such as maximum living space, ample ventilation & natural light, garden area, office space, etc. Hire an architect who can best interpret your vision and dream into reality.
7. Build Communities
This is a great chance to contribute to society. By building community-oriented spaces you allow for increased socialising among people who in most cases are strangers. If you want to rent the place, then planning communes and co-living centres can be great options.
Commercial to Residential Conversion Cost Considerations
Converting a commercial property into a residential one will involve the following cost considerations –
Extension Architecture: The Right Professionals for your Conversion Project
- Professional Fees: Applies when you consider hiring an architect or a structural engineer or any planning & consultant professional
- Building Regulations & Planning Permission Fee
- Conversion Expenses: Needless to say, this forms a large part of your expenses which are mostly related to structures, aesthetics, and utilities
- Financing: If you require loans or some external financing for your project
- Legal Fee: Always better to keep aside a contingency fund if any legal works arise
Extension Architecture is a leading planning & consulting architectural firm based out of London. As specialists in conversions and extensions for more than 12 years, we understand the design intricacies and planning requirements precisely. Our experts are abreast of the local pulse regardless of where your project is being undertaken.
We provide holistic architectural services that include planning, designing, structural engineering (includes reports & drawings), liaising with local planning, and thus ensure thorough, thoughtful, and smooth execution of the project.
So, if you are a house owner looking for a consultation for your conversion project and are located anywhere in England, our professionals will ensure you are always catered to keeping in mind the local reverence and integrity.
How we Differentiate
- Focus on sustainability
- Rational, thoughtful undertakings keeping in mind the design and its impact to surrounding environment
- Cost-efficient projects
- Intertwining bespoke and innovative approaches
- Thorough knowledge of local essence
- Quick reverting to queries or planning drawings














