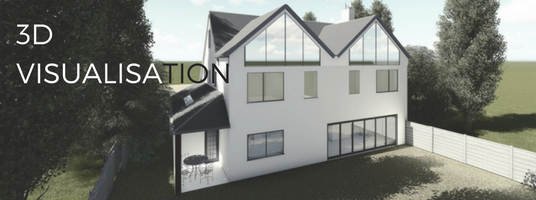What is 3D Visualisation for your Project? Learn from Experts!
Typically, when you talk to an architect about improving your home you’ll begin to...
Every major building project that falls under the Building Regulations 2010 Statute carried out in the UK absolutely must comply with building regulations set out by the UK Government.
When making a planning application or carrying out any work, the local planning authority will not just take your word for it that these are being met, proof is needed in the form of Building Regulation Drawings, Visualisations, and more. Take a look at our case studies and see how we’ve helped clients get a Building Regulations Completion Certificate.

Typically, when you talk to an architect about improving your home you’ll begin to...

Our Designs Sneak Preview of Our Secret Take a peek at London Architect Extension Arc...
Not sure where to begin to comply with UK building regulations? Our articles cover ways that can get you started and well onto your way to having permission on your own project granted.

Whether you are building a new home, adding to, or materially altering an old one, you need to have the plans and the work approved by your local authority building department. Architectural plans must be approved first, then the work will be inspected along the way, and will be certified when complete only if it meets the Building Regulations Approval standards.
It is generally a straightforward process but you must follow it carefully to avoid problems which, at worst, can involve you re-doing expensive work.

Change of use application guide:Change of use from A1 retail to D2 studio gymWe can helpDo ...

Read on to understand the 4 year rule… Certificate of Lawfulness of existing use o...

Building a new home is an exciting venture, but it's also a complex process that involves numerous considerations. One of the most critical aspects to consider is the local building codes.

Whether you are building a new home, adding to, or materially altering an old one, you need to have the plans and the work approved by your local authority building department. Architectural plans must be approved first, then the work will be inspected along the way, and will be certified when complete only if it meets the Building Regulations Approval standards.
It is generally a straightforward process but you must follow it carefully to avoid problems which, at worst, can involve you re-doing expensive work.

Typically, when you talk to an architect.

Change of use application guide:Change of use from.

Read on to understand the 4 year rule….

Our Designs Sneak Preview of Our.


What’s the difference between an architect and an.

Fire Regulations Following Grenfell TowerThe events of the.

So you have decided you want to extend.

Steph Fanizza
Architectural Design & Team Manager