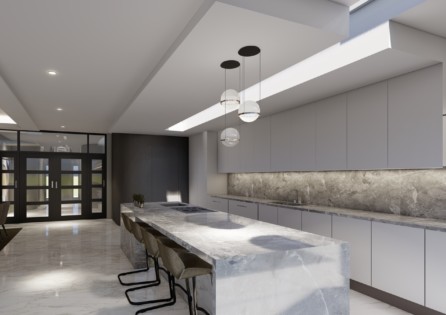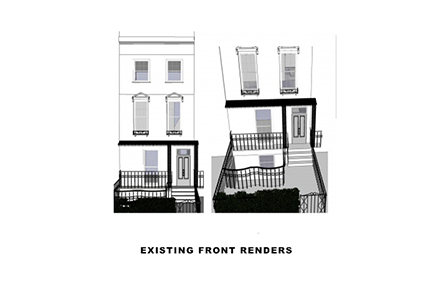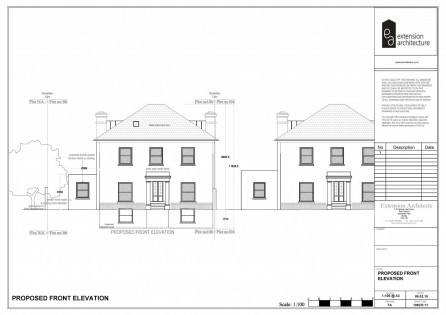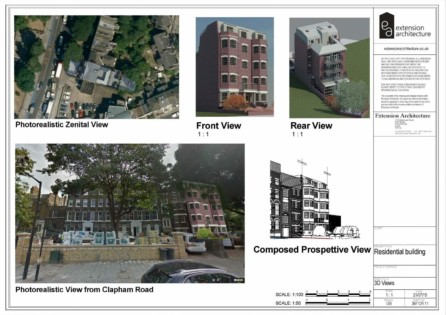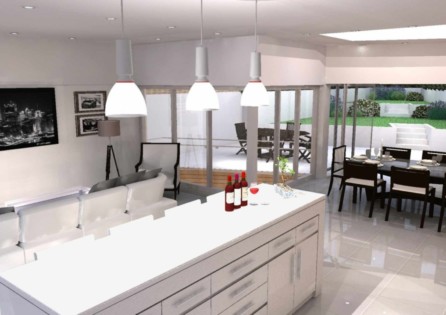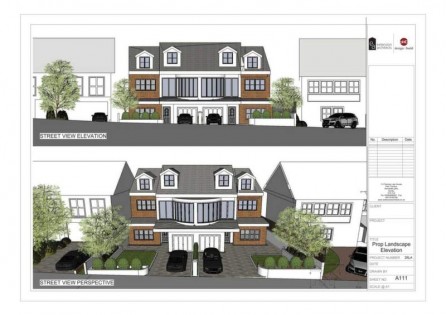Residential – Basement Extension
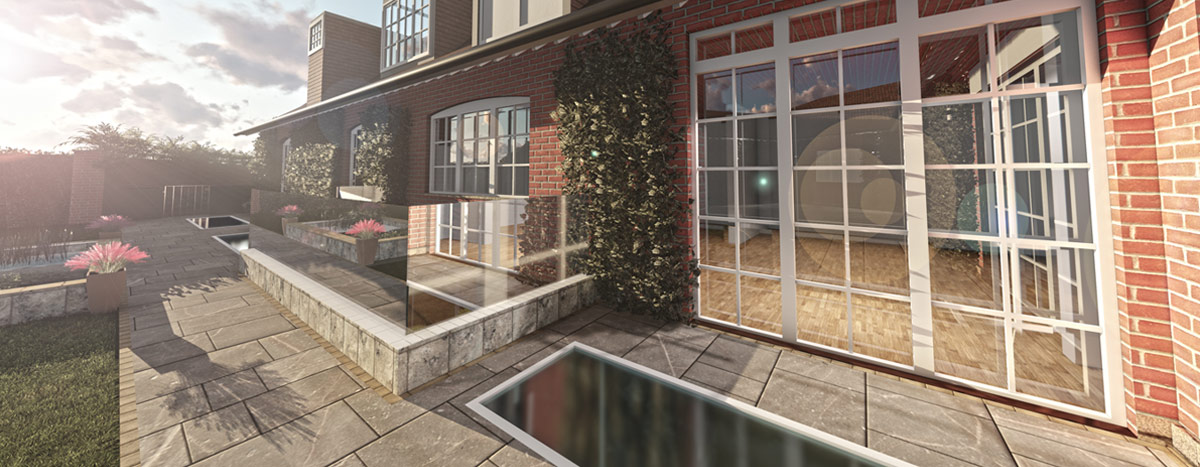
Basement Extension Case Studies
Basements don’t have to be dank or dingy spaces where you just store old paint tins anymore. You can transform this oft neglected space into a light and airy extra room for your home. This is a great idea in London where space is at a premium and you might not have space for a single storey extension or a double storey extension. A cool basement kitchen in Lambeth, cozy living room in Bromley, underground swimming pool in Dorking, or even a teenager’s haven in Durham are well within your reach with Extension Architecture’s planning, design and project management expertise.
It is likely that a basement conversion in London will need planning permission, whether you are retrofitting a basement or using an existing one. What’s more, the requisite means of escape and light that are generally needed in basement extensions or cellar conversions means carefully developed building regulation drawings need completing by an experienced architect.
Here at Extension Architecture we have decades worth of experience between us and can advise you on all aspects of extending or converting your basement or cellar.
For inspiration, take a look at the London basement extension case studies below, or get in touch to find out more about how we could help you get the most from your property.
-

-

Listed Building Extension in Chelsea
Date:2016 Borough: Chelsea Project Type: Single storey Rear Extension Listed Building Extension in Chelsea Brief The project involved restoration and extension of a mid-19th century terrace house in the Westbourne Conservation Area. The property is a Grade II listed building. The property is considered to have a key significance in this part of London that relates to its historic and architectural contribution to the Westbourne Conservation Area. The design proposal had to.
Date:2016 Borough: Chelsea Project Type: Single storey Rear Extension Listed Building Extension in Chelsea.
Read more -

Church Road – Croydon Council
Borough: Croydon Date: 2015 Project Type: Basement Extension Related Projects.
Borough: Croydon Date: 2015 Project Type: Basement Extension Related Projects.
Read more -

NEW build in Clapham – Lambeth Council
Date of obtaining planning: February 2015 Date of commencement of construction: May 2017 Borough: Clapham, Lambeth Budget: Approximately £1.4 million Existing sqm: 220 Proposed sqm: 610 Project Type:New build in Clapham Planning procedure: pre-planning, flood risk assessment, construction method statement, topological survey, arboricultural survey, main planning application, planning committee, non material minor amendment application and approval with minor planning conditions Brief The application site is situated on the eastern end of Clapham Road. The existing building.
Date of obtaining planning: February 2015 Date of commencement of construction: May 2017 Borough: Clapham, Lambeth.
Read more -

3D Visualisation Merton Council
Date: 2016 Location: Wimbledon, Merton Project Type: 3D Visualisation Home Extension in Wimbledon. New build, Basement Extension, Planning applications, building regulation drawings, architectural service,interior. We were appointed to produced a number of visualizations for our client for a property which our Interior Designer re-designed and presented to the client for approval. We prepared and submitted an application for a detached house. We produced all the planning and building regulations drawings for building control approval..
Date: 2016 Location: Wimbledon, Merton Project Type: 3D Visualisation Home Extension in Wimbledon. New build,.
Read more -

Wimbledon Park, Merton Council
Date: 2016Location: Wimbledon, MertonProject Type: New Build Home Extension in Merton.New build, Basement Extension, Planning applications, building regulation drawings, architectural service, interior.We were appointed to produced a number of visualizations for our client for a property which our Interior Designer re-designed and presented to the client for approval.We prepared and submitted an application for a detached house. We produced all the planning and building regulations drawings for building control approval.Site survey and feasibility studyFull planning.
Date: 2016Location: Wimbledon, MertonProject Type: New Build Home Extension in Merton.New build, Basement Extension, Planning applications,.
Read more

Steph Fanizza
Architectural Design & Team Manager

