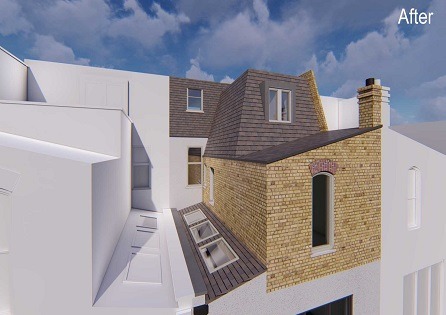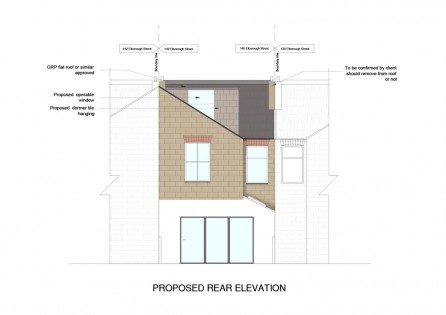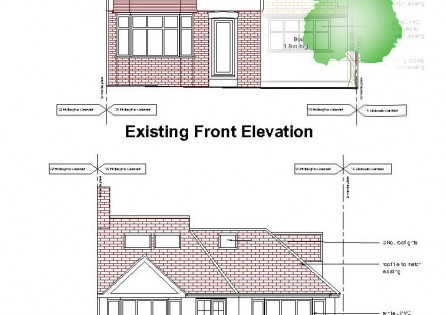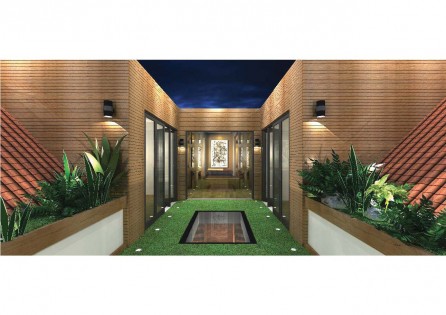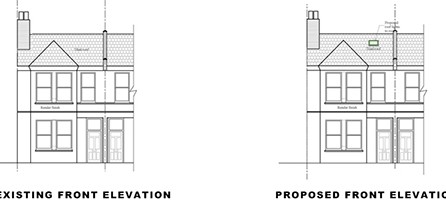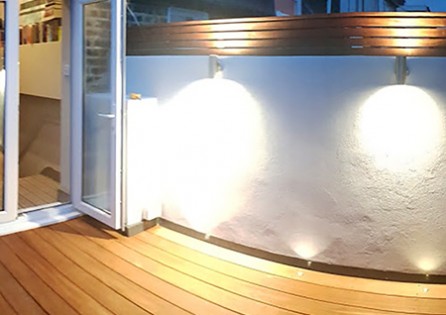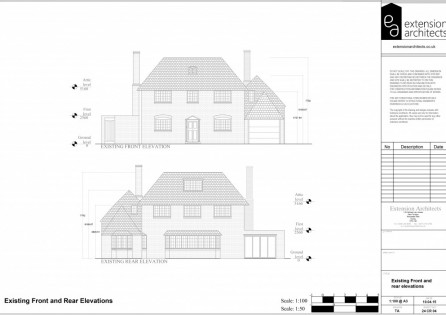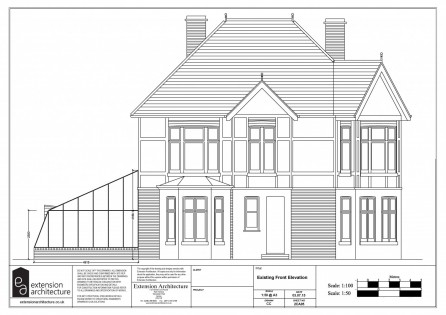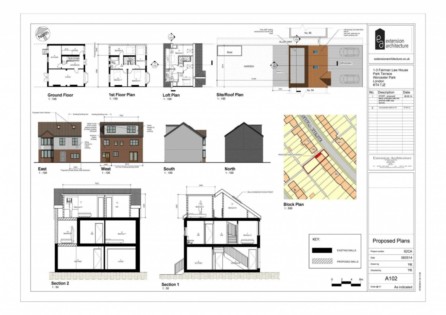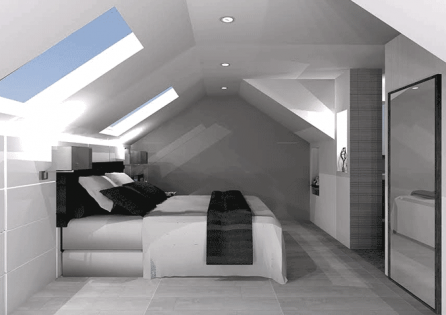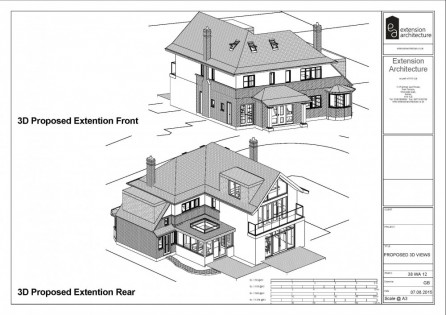Residential – Loft Conversion
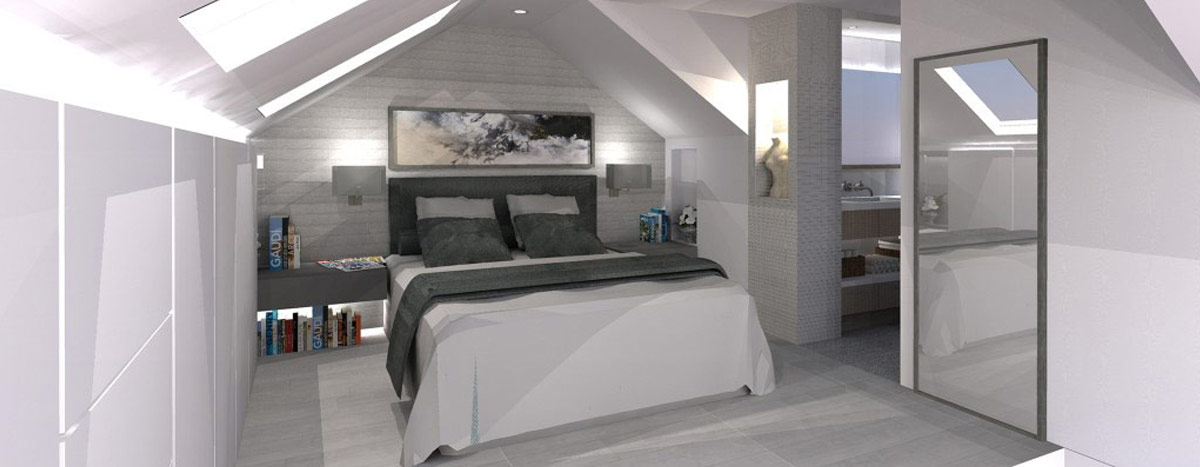
Loft Conversion Case Studies
Whether you want a new master bedroom with an ensuite, a playroom for the kids, a walk-in wardrobe, or even a home gym, we can help!
We have extensive knowledge and experience dealing with loft extensions and loft conversions in London boroughs such as Tower Hamlets, Richmond upon Thames, and Havering. As space around London is at a premium, it’s not always possible to create a single storey or double storey extension. Often a loft conversion is the best way to maximise your property’s space and value.
Not all loft conversions will need planning permission, but they will need to conform to fire regulations. Your architect will listen to your requirements and design a space that not only gives you the additional room you crave but will also ensure it conforms to building regulations. With us, you will get comprehensive architects’ services to help you transform your home.
Take a look at the loft conversion case studies below for inspiration, or get in touch to find out more about how we could help you take your home to the next level.
Loft conversion and interior design 2019
Loft conversions are the best way to add space to your home by making good use of available space. Extension Architecture is a pioneering firm in creating home extensions and loft conversions in London since 2006.
For the loft conversion, the existing bedroom has been turned into a master bedroom with an ensuite, The roof is a mansard design. Internal reconfiguration works, hardscape and softscape
landscape work are currently ongoing between design and construction stages. The construction stage is due to finish end of January 2020, giving the project an approximate duration of 6 months.
-

Loft Conversion in Wandsworth
Date:2017 Borough: Wandsworth Project Type:Loft conversion [supsystic-slider id=14 position=”center”] Housed in Wandsworth, this three bedroom Victorian family home is extended into a loft. This project adds a master-bedroom to the property while preserving the original geometry of the roof. The space gain was obtained through an insertion of a dormer that maximizes the head height and allowed to turn the attic into a spatial room. The light was critical in the design as.
Date:2017 Borough: Wandsworth Project Type:Loft conversion [supsystic-slider id=14 position=”center”] Housed in Wandsworth, this three.
Read more -

Side extension project by Surrey architects
Date:2016 Location: Kingston, Surrey Project Type: Our client first appointed us to create a single storey extension for him, and to create a garage conversion for his residential use. [supsystic-slider id=51 position=”center”] Brief As a London architect working in Kingston, Surrey, we created a pleasing architectural design for his extension and garage conversion. He was very happy with the result so he came back to us to add a new brief to create an ambitious design to.
Date:2016 Location: Kingston, Surrey Project Type: Our client first appointed us to create a single storey extension for.
Read more -

Roof Conversion : Wimbledon/Merton
Date:2016 Borough: Wimbledon, Merton Project Type:Roof conversion Our Service _ 3D VisualisationsAlongside the 2d drawings Extension Architecture also able to provide 3D visualisations to help the client envision the proposed works. 3D Visualisations can also be beneficial for planning purposes to visualise the proposed design well before it is even built. In more challenging cases where the proposal entails a lot of modifications it can be hard to understand in 2D drawings, therefore, to.
Date:2016 Borough: Wimbledon, Merton Project Type:Roof conversion Our Service _ 3D VisualisationsAlongside the 2d drawings.
Read more -

Lambeth Planning Application
Date: May 2015 Location: Lambeth Project Type: Loft Conversion This Lambeth planning application features a terraced property with this attractive style of façade, and slightly larger front doors. Brief Our client instructed us to create a loft conversion in her property. We started with a Feasibility Study then carried out a measured site survey. The planning application was successful, then we helped her with Building Regulations Drawings for Building Control, along with Structural Calculations.
Date: May 2015 Location: Lambeth Project Type: Loft Conversion This Lambeth planning application features a.
Read more -

Loft Conversion and Roof Terrace in Fulham SW6
Date: April 2015 Location: Hammersmith & Fulham Project Type: Loft Conversion and Roof Terrace Architectural Drawings for our Loft Conversion and Roof Terrace project. Brief for Loft Conversion and Roof Terrace Our client wanted an architect to help submit planning 2 applications. The first was to create a roof terrace on top of the rear wing at the first floor level. It was a maisonette in a double storey Building. Project.
Date: April 2015 Location: Hammersmith & Fulham Project Type: Loft Conversion and Roof Terrace .
Read more -

Single Storey Extension in Surrey Council
Date: 2014 Borough: Surrey Project Type: Single Storey Extension .
Date: 2014 Borough: Surrey Project Type: Single Storey Extension .
Read more -

Richmond Council
Date: July 2015 Location: Richmond Project Type: Single Storey Extension Related Projects.
Date: July 2015 Location: Richmond Project Type: Single Storey Extension Related Projects.
Read more -

Merton Council
Date: May 2014Location: MertonProject Type: Double Storey Side ExtensionRelated Projects.
Date: May 2014Location: MertonProject Type: Double Storey Side ExtensionRelated Projects.
Read more -

Loft Conversion in Copse Hill, Merton
Date: September 2014 Location: Copse Hill, Merton Project Type: 3D visualisation, Loft conversion with dormer and roof lights Brief Our client in Copse Hill, Merton came to us asking for a loft conversion with dormer and roof lights. The dormer extension to the roof at the rear, and the skylights at the front. They also instructed our 3D Render service. Design for the loft conversion with dormer and roof lights In order.
Date: September 2014 Location: Copse Hill, Merton Project Type: 3D visualisation, Loft conversion with dormer and roof.
Read more -

Double Storey Side Extension in New Malden
Date:2016 Borough: New Malden,Kingston Project Type:Double Storey Side Extension We were appointed by a client to produce some drawings for a Double Storey rear, Single Storey Extension with a loft conversion and internal reconfiguration.We have submitted the drawings to the council and we are currently awaiting approval from the council. The property itself was surrounded by 2 additional extensions on the left property and right property which made this clients property available to make.
Date:2016 Borough: New Malden,Kingston Project Type:Double Storey Side Extension We were appointed by a client.
Read more

Steph Fanizza
Architectural Design & Team Manager

