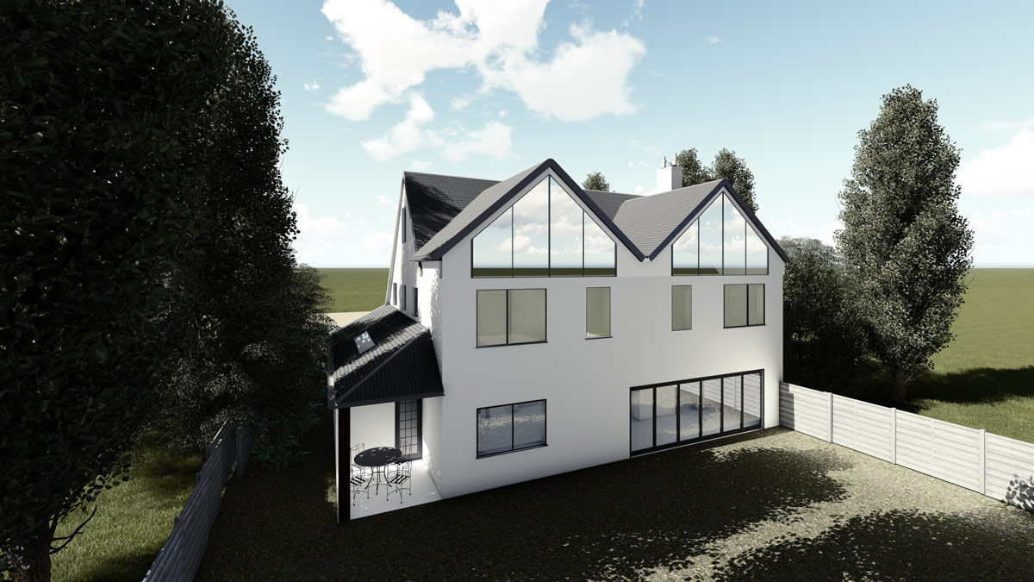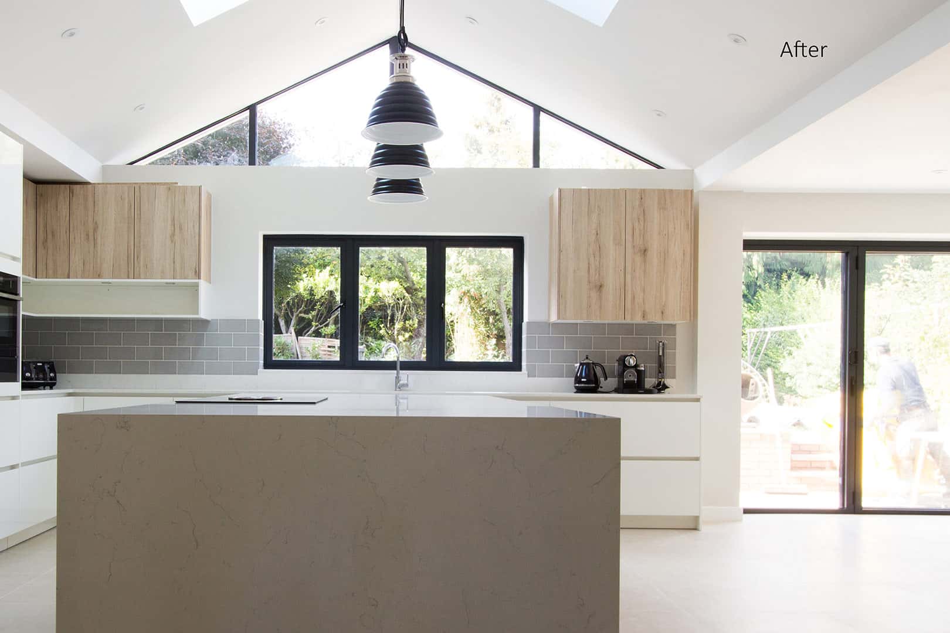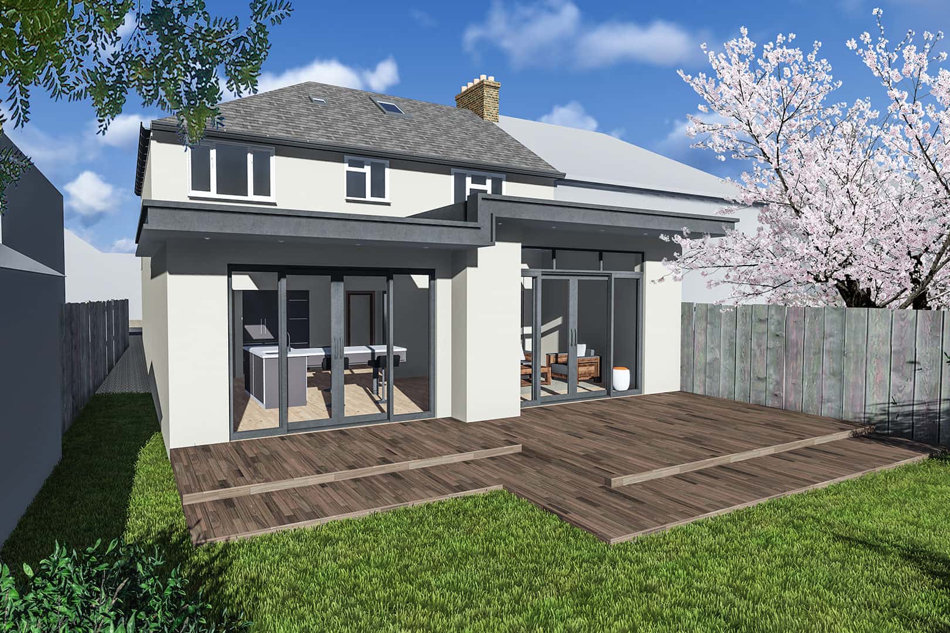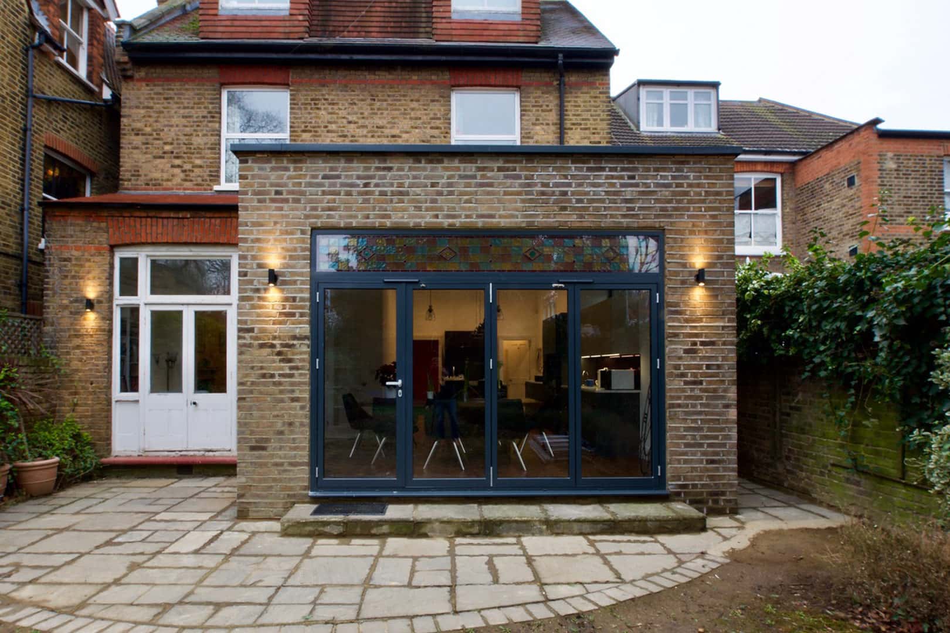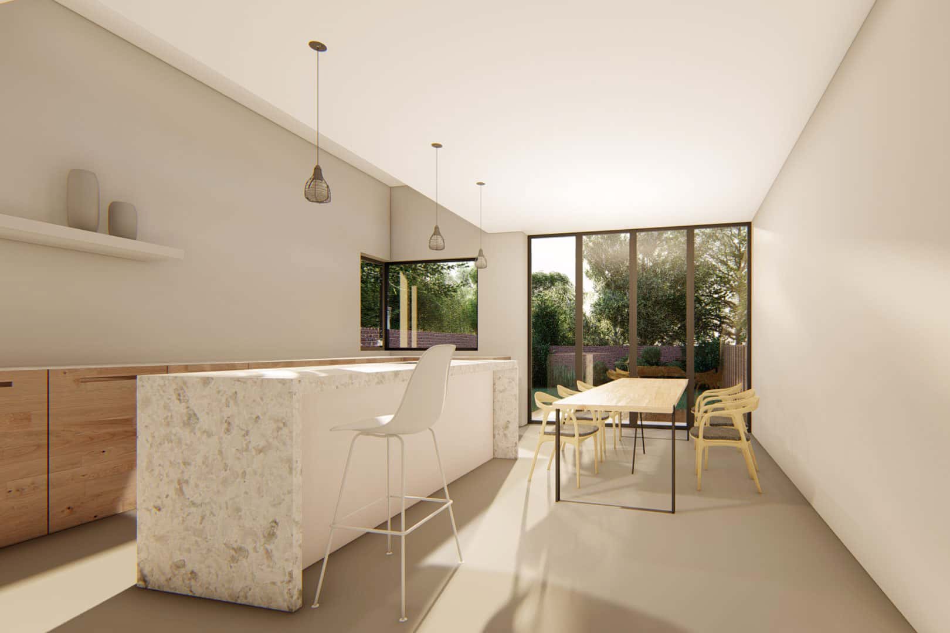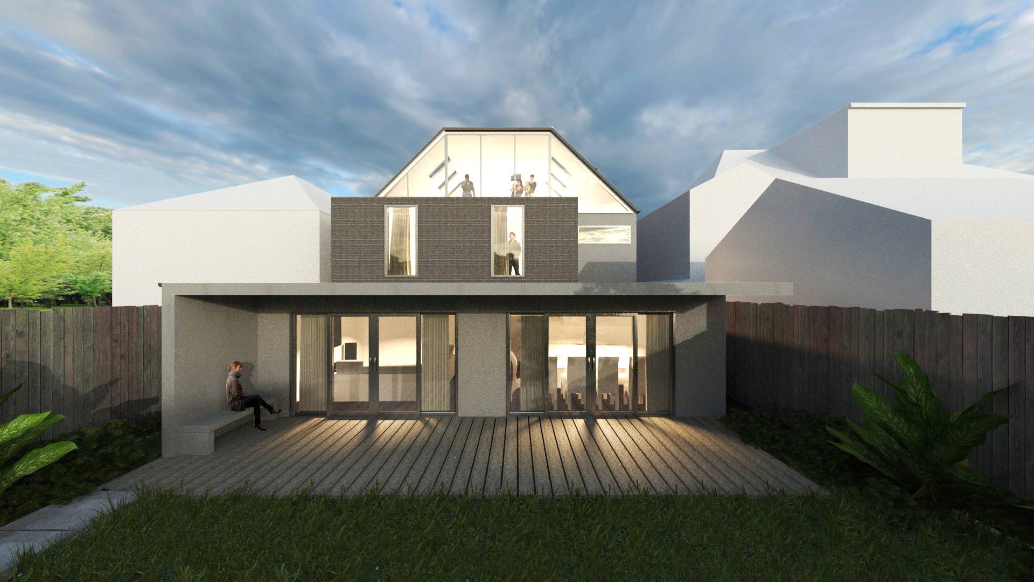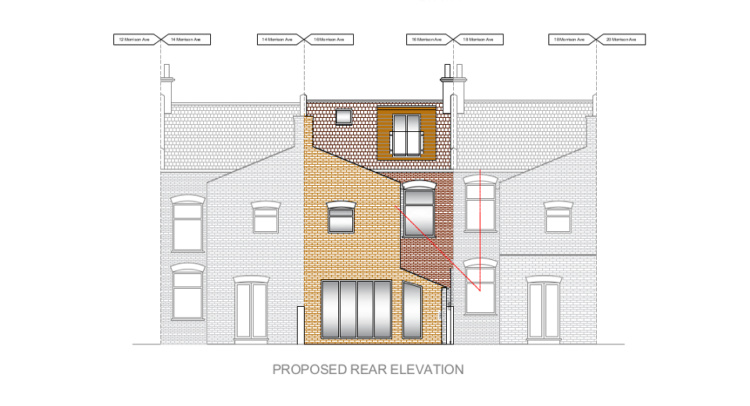Double Storey Rear Extension in Banstead, London
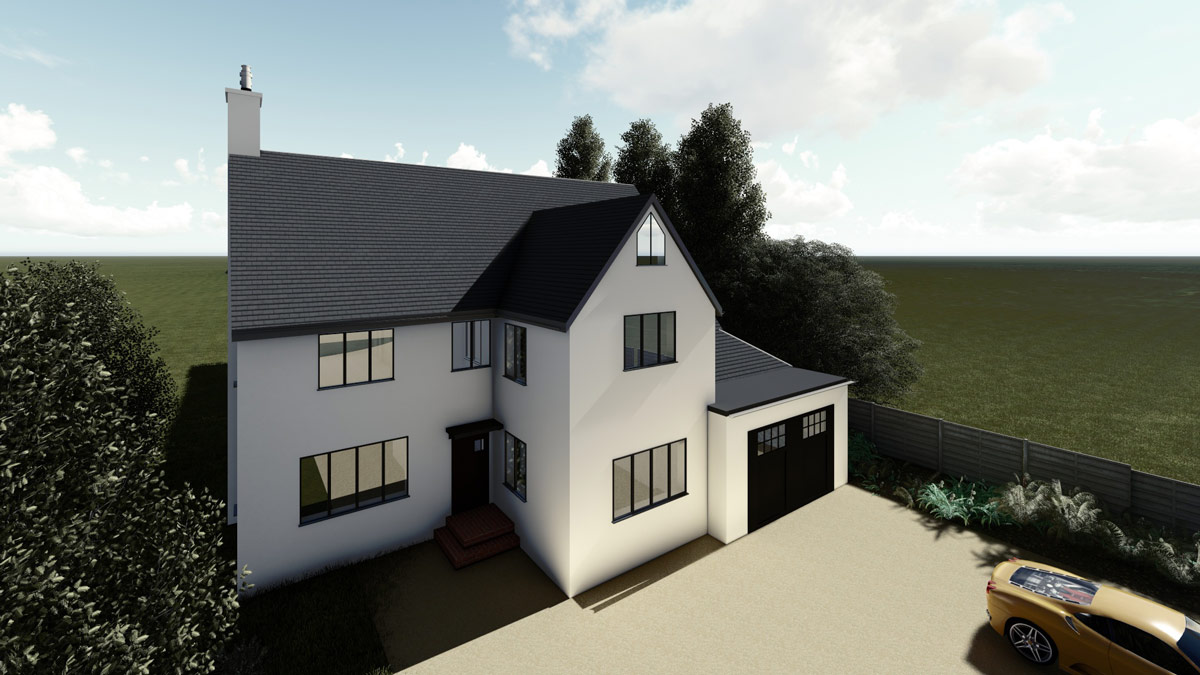

Double Storey Rear Extension in Banstead, London
London architects; Extension architecture were instructed to design a Double Storey Extension to a detached house in Banstead. Our team created a rear extension to enlarge the dining / kitchen area, a new utility room with skylight, larger windows and bi-folding doors to maximise natural daylight. The team also enlarged the bedrooms to maximise the living space upstairs. The new appearance overall had a contemporary look. [supsystic-slider id=48 position=”center”]

Steph Fanizza, Architectural Design & Team Manager
Tell us about your plan and we'll send you a free quote! It takes less than 60 seconds!
