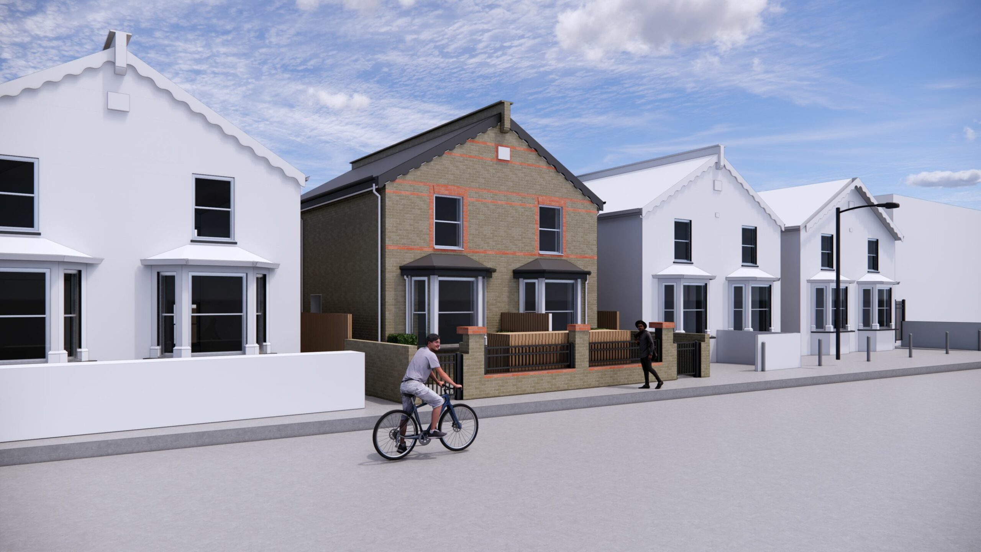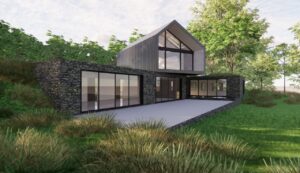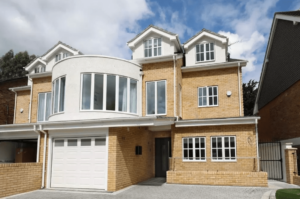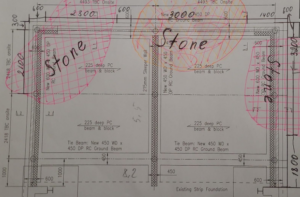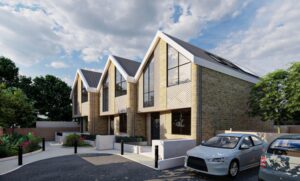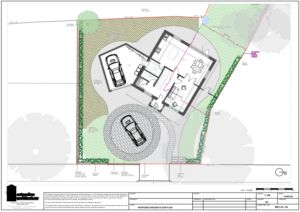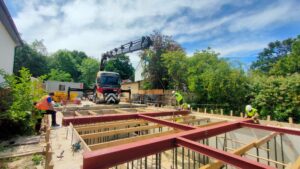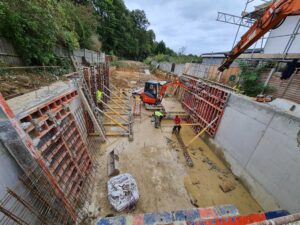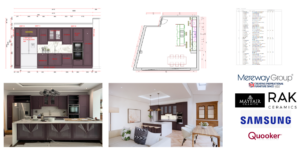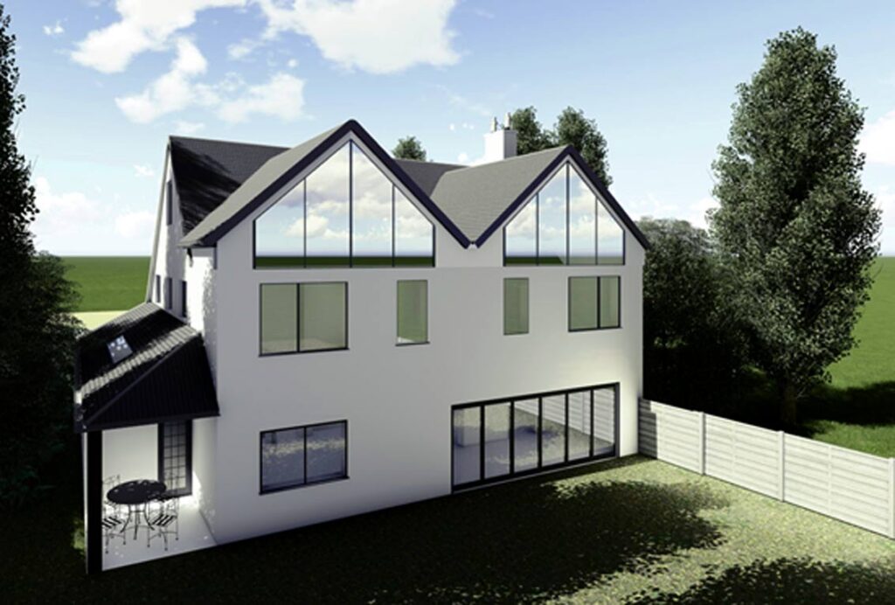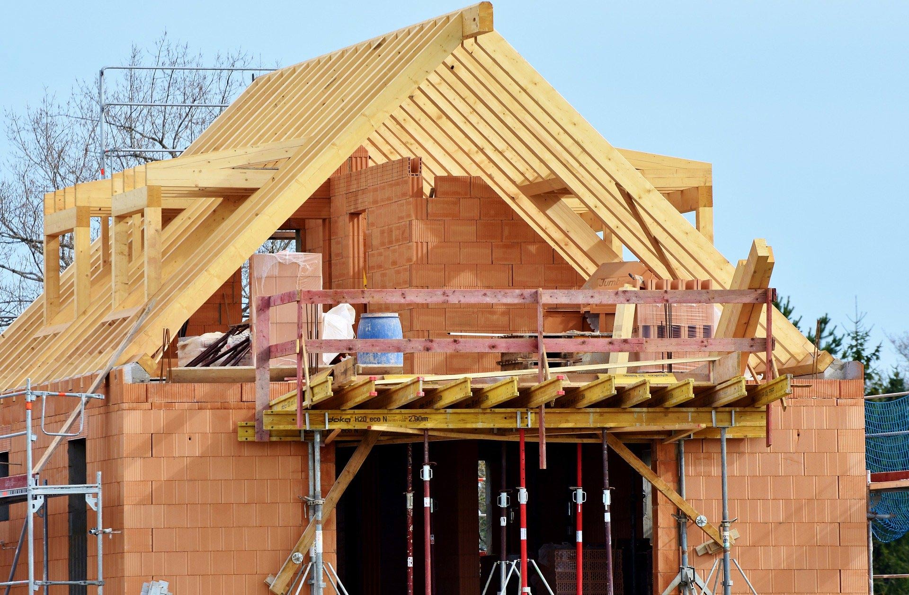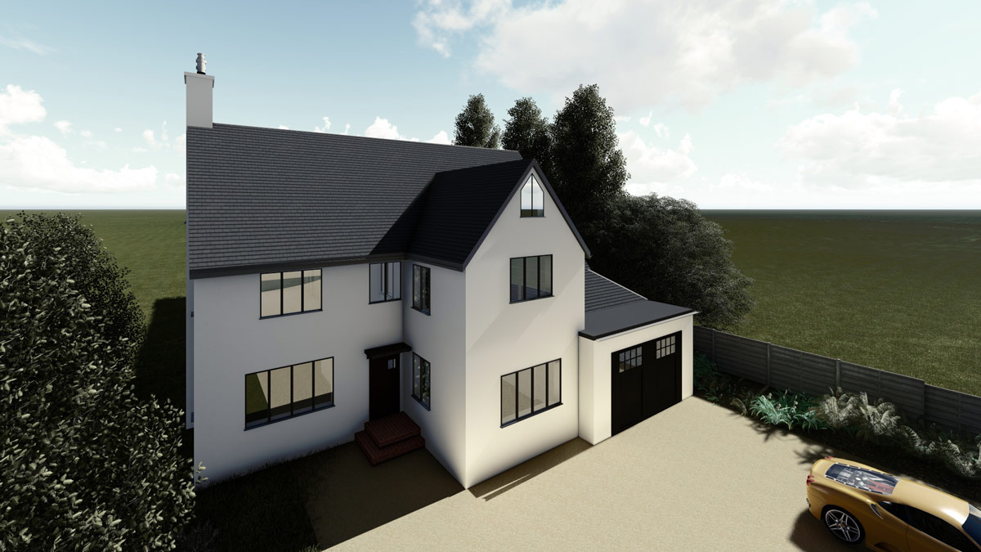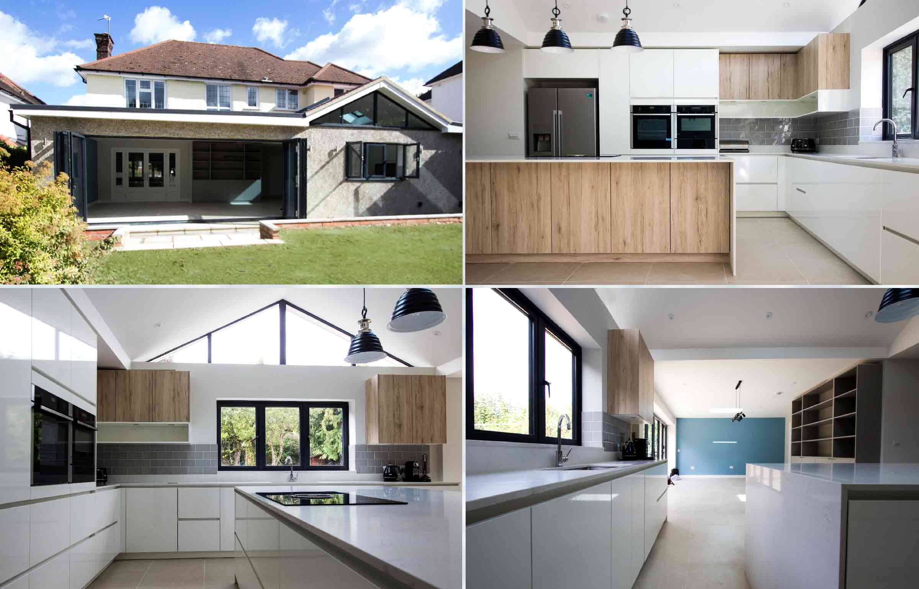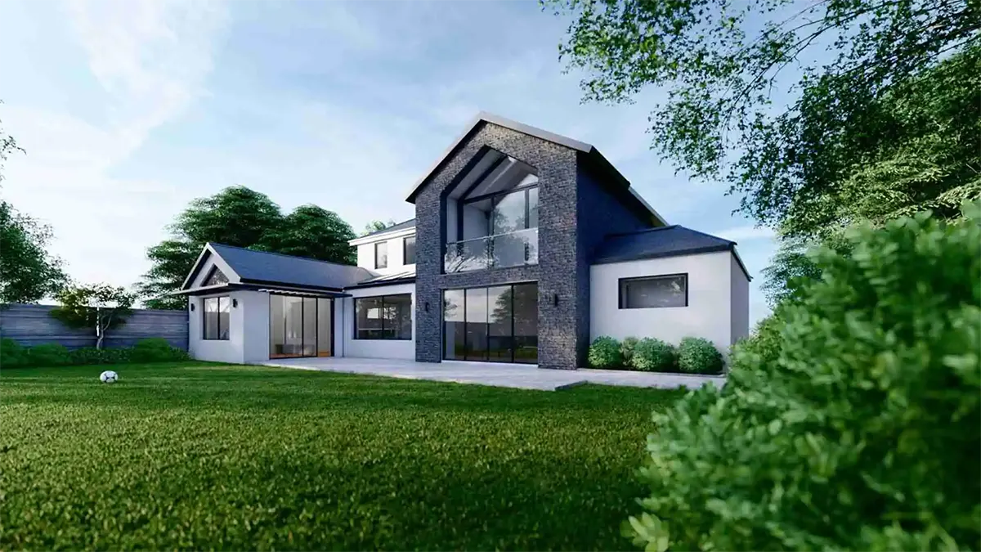How much does it cost to build a house in the UK in 2025?
Building a home is something many of us dream of and what developers thrive on. Imagine a brand new property, built to your own liking and specification, what’s not to love? Before we begin, you may be wondering how much this is all going to cost and more importantly, how an experienced architect can help to streamline the process, reduce costs and headaches along the way.

Build cost factors
There are several key factors which affect the cost of building a house:
- Size
- Location
- Design complexity
- Build quality
- How many storeys
- Professional services required
- Complications
- Other costs
Size
Sense tells us that the size of the property you plan to build is a major factor in assessing the overall estimated costs. In 2025, the average price per square meter for self-builds in London, ranges from £2500-£4000, depending on the number of storeys,building materials and various construction methods.
How Much Does It Cost to Build a 3 Bedroom House?
As a rule of thumb, you can expect to spend anywhere from £300,000 to £480,000 for a typical 3 bedroom, 2 storey home (based on the minimum sqm required by the Technical housing standards – nationally described space standard). Note that this doesn’t take into account architectural services, specialist reports, and – most importantly – the cost of second fix materials & finishes!
While costs of a new build home can be daunting, there are some perks to look forward to such as 0% VAT exemptions and grants available for self build homes or installation of renewable energy sources. Property investments have historically been a secure choice for many, especially in areas of high demand like London. These aspects can result in substantial cost savings and are supporting people to build more desirable homes.

Steph Fanizza, Architectural Design & Team Manager
Tell us about your plan and we'll send you a free quote! It takes less than 60 seconds!
Location
The cost of building a new house varies considerably in different parts of the UK. This is largely because of variations in the cost of land.
The price of land isn’t the only location-specific factor. Labour costs are lower in some parts of the country than others – partly due to differences in the cost of living.
At Extension Architecture, we are specialists in residential projects across London and the South East. If you have a project in mind, call us today to speak with one of our advisors about potential routes to construction and the potential costs that you may face along the way. If you’d prefer to stick to our website for now, then I would highly recommend taking a look our cost calculator for an instant construction estimate!
Design complexity
The more complex the design, the higher the cost. It’s as simple as that. More complex designs take longer to build, add to the cost of materials and will have incurred higher fees from your architect in London.
That being said, despite the increased build costs associated with complex, design-led projects, it can boost your return on investment as the property will have a far greater market appeal.
Other ways that good design can help you to get the most out of your land include:
- Design Sells – Quality design and bespoke craftsmanship can add circa 10% on top of the market value with a fraction of the additional build cost, and potentially even more if you engage with awards or publications!
- Customisation – If the home is going to be for yourself, quality design means that you can tailor your home exactly to your needs, and invest in something that you can enjoy perpetually.
- Improved Functionality – Spending time with a quality architect in London will help you to gain a valuable insight into spatial planning. To put it into perspective, just 5 weeks with a great architect will undoubtedly make the next 5 years much more enjoyable.
- Sustainability – In utilising contemporary materials & innovative technologies, design can help you to minimise your bills and give back to the environment.
There are many factors that can influence design and impact the overall budget, but it’s important to speak to a professional to understand how to prioritise funds and where the best areas of investment are within your home.
Build quality
The materials you choose and the finish you want will have a big impact on the pricing for your project. From roof tiles to gutters, lighting to stairs, every decision you make on the quality of the fittings and finish will affect the overall cost of your project.
Build quality is often the most sacrificed aspect of construction, as clients tend to favour speed and price over quality. However, we believe in quality over quantity, as a little extra investment and a little patience can go a long way in enhancing your lifestyle.
While it’s true that budget and timelines can often constrain a project, we remain adamant that build quality comes first. We have seen far too many poorly built conservatories that suffer damp or extensions with peeling plastered walls. It’s vital to select a reliable contractor with a good reputation to ensure there is no skimping when it comes to the bones of the project. There are many people who have looked into prefabricated extensions or modular design, with very little understanding of what materials are being used and the quality of these. As the saying goes “ you can’t build a house on sand” the same goes as relying on subpar materials and luck to result in a durable, reliable structure.
Enhancing quality in design can also be as simple as a curved wall or a feature fireplace, or interesting timber stairs which can make a big difference to the overall feel of a space!
How many storeys
The more storeys you have, the higher the price will be. A single storey residence may be cheaper to build than a three-storey townhouse, but for many people, the size, shape and location of the plot will dictate the number of storeys required to achieve the desired amount of space.
However, due to economies of scale and various factors, the ground floor will always be the most expensive as it will require foundation work to be completed. Once you’re at the first floor and above, construction cost per square metre reduces. Loft conversions, for example, are more cost effective as they don’t require changes to foundations and are often constructed of timber.
Approximate Build Cost P/SQM:
Ground Floor Extensions: The ground floor will cost around £2,500 p/m2
First Floor Extensions: The first floor will cost around £2,200 p/m2
Loft Conversions: These extensions may cost around £2000 p/m2
The exception is basement extensions, which can cost a whopping £3000 – £4500 p/sqm, depending on many factors. Most notably if it’s a basement for a new build (these are often more affordable) or to an existing property (often resulting in higher fees). This is because basement extensions to existing properties require specialist design of foundations, underpinning, waterproofing, alongside a much higher level of logistical complexity.
Professional services
Professional fees for your architect, project manager and other consultants will usually add an extra 15% to the total construction project costs. This can range from 8% to 15% dependent on the complexity and number of external consultants required.
Suggestion: The average market value for architectural, structural and project management fees for your project can range from 8% to 20% depending on the site constraints, build complexity and square meterage. That’s excluding any external consultants which you may need to appoint along the way! Architectural fees for new build projects can typically range from 10-12% where project management fees are an additional 10% based on the total construction value. It’s always best to obtain as many quotes as you can to ensure you are getting a fair price for the technical aspects of your project. At Extension Architecture, we understand this can be a huge financial commitment. Our team will estimate your project from start to finish so that you are guided every step of the way without any surprises or hidden costs.
For an architect only – us – you can expect to pay approximately 10% of your potential construction costs, which will usually be estimated by our team at the outset.
Complications
There are many potential complications which can arise during a build. Some may be identified at the planning stage, while others may not be known until work on the build is underway.
Constraints at Planning Stage
It is vital that you have a planning consultant or a very knowledgeable architect on board when it comes to new builds. A good architect can save you thousands! There are key things that should be brought up even before design such as:
- Are there any large trees on site that could pose an issue for foundations? Sometimes, this will require the need for deeper concrete foundations or piles which can be very expensive.
- Are there any stringent planning requirements that will hinder your first step – planning permission?
- Are there any parking requirements in your area which will take away valuable square footage?
- Are you in a designated area, land locked or in a greenbelt which will limit you?
Complications at Build Stage
Our tender pack services aim to reduce potential variation orders during construction by going into as much detail as possible before getting builders involved. We also always have our own recommended builders who visit the site pre-construction, eliminating the opportunity for them to say ‘Oh, we didn’t notice that!’. In doing this, we aim to reduce the required contingency and get you the most accurate construction quote.
That being said, we always recommend holding onto a 10-15% contingency just in case something pops up during construction that needs to be added to the scope, for example, damp issues or deeper foundations if building control determines that the soil type is highly volatile, or old tree roots or rocks detected upon excavation.
Site access
If access to the site is not straightforward, for example, because there is a narrow access track, or maybe no rear access at all, you may incur additional costs. Some lower-cost options, such as for deliveries, equipment hire, etc. may not be available to you.
One of the largest changes in cost will likely be for labour and logistics, for example, if you have a 6m steel beam to install, but no side access, you have two options – a) trying to carry it through the house with multiple people helping, or b) hire a crane and lift it over the building. Either way, you’re looking at increased logistics and costs as a result.
Other costs to consider:
Stamp duty
Provided you are buying land only, you will pay less stamp duty on a self-build property, as you pay duty only on the land cost, not on the future property value. However, it is still a sizeable amount and needs to be included in your projected costs.
Planning consent
Planning application fees may not be included in your architect’s quotation – so make sure you budget separately for these.
For an extension you can expect to pay £199 for a project that falls under permitted development or £328 for a householder planning application. For a new build home, however, you will need to pay £648, and for each new home after that you pay a similar cost per dwelling.
If you need help understanding what type of planning application you will need and are thinking of kicking off the process, speak to one of our team today.
Structural engineer
It is essential to employ a structural engineer to ensure that your build project will be safe. You can expect to pay anything from £350 to £2,000 [+ VAT] for a building survey from your structural engineer.
£2,000 upwards [+VAT] for structural engineering services for a new build home, depending on the complexity and final scope.
Unlike many architectural practices, however, here at EA we boast our own in-house structural engineers which gives us an upper hand in efficiency and quality. Having our own Structural Engineer in London means that we can:
- Provide SE costs as a part of our fee proposal;
- Collaborate with the engineer on more complex projects;
- Consider structural impacts at the early stages of design to mitigate undesirable features.
Demolition costs
If your site already has a dwelling on it, you will need to allow for demolition costs. The costs will depend on the size of the building, ease of access, and the materials in the building, For example, if hazardous materials such as asbestos are present in the property you can expect to be charged additional fees for the safe disposal of these materials. Costs can start from around £5k for the demolition of a small bungalow, but could easily rise to £15k if there are hazardous materials involved.
Groundworks
If you plan to build on a challenging site, such as on land with a steep slope, you may require some levelling work before the build can begin. This can be costly, but varies greatly depending on the complexity. Only a specialist ground investigation survey will be able to confirm if this is required, which typically cost around £4-5k for a single plot site.
Insurance
Even though your project is not yet a home, you still need to insure it, If you are planning a self-build. Choose a specialist self-build insurance policy which will cover your materials and land during the build process. Unless you plan to do the entire build yourself, you need to have employer’s liability insurance so that you are covered in the event of a contractor accident on site. Your policy should also include public liability insurance for your protection in case of any injury to a member of the public or damage to neighbouring properties relating to your building project.
If you would rather reduce your involvement and liability, here at Extension Architecture, our verified contractors are responsible for insuring your project throughout construction, and have up-to-date records of their insurance that will be shared with you before signing the building contract.
Bank charges
Unless you are so lucky as to have all of the money for the build set aside in savings, you will need to borrow money. Costs to allow for include loan arrangement fees and interest charges.
Different build options affecting the cost of building a house
DIY build
If you have bricklaying and other trades skills and are happy to do the work yourself, you could slash a third or more off the cost of your build, particularly if you can source the materials direct from trade suppliers. This works really well if you can call on friends and family to help with specialist jobs which you don’t normally do yourself.
Part DIY with subcontractors
This approach is perfect if you can do some of the work and want to purchase materials yourself but prefer to employ tradespeople to do parts of the build for you.
Equally, if you have project management skills, you may choose to save money by liaising closely with your architect and taking on some of the management of the build.
In this scenario, it is important to set out the roles and responsibilities formally so that you remain in the know about who is responsible for what throughout construction.
Turnkey solution
With a turnkey solution, everything – or just about – is done for you. Your main responsibilities will be limited to signing off on client decisions and paying the bill. For this type of project, some companies will offer a fixed price solution, so you have no worries about spiralling costs. Naturally, this is the most expensive approach to getting your self-build home.
Often, however, it will come with the least stress and highest quality of finish. Here at Extension Architects, we are specialists in residential new build development, and can help you from planning all the way through to construction and beyond. By having just one point of contact for all of your questions and thoughts, we aim to provide you with a stress-free and valuable experience.
What are the typical build costs for a self-build project?
To give you an idea of what your project might cost, here are some price ranges:
- Cost for building a 2 bedroom house: From £185k to £280k
- Cost for building a 3 bedroom house: From £240k to £365k
- Cost for building a 4 bedroom house: From £295k to £440k
- Cost for building a 5 bedroom house From £320k to £480k
These costs are for typical builds and can fall outside these ranges if you choose an bespoke design.
Costs to build a House Extension
Some house building costs are not applicable to an extension. For example, you won’t have stamp duty to pay and in most cases, there are no demolition costs. Some extensions are classified as “permitted development” so do not even require planning permission. This will be determined by factors such as the size and design of the build, as well as the area. Whilst a planning application fee of £328 may not be payable, there would still be a lower fee, currently £199, payable for permitted development. Your architect will advise you on what consents are required for your particular project.
There are also some issues which are specific to an extension, and it is important to factor these into your extension budget.
Costs specific to an extension
If you are building a second storey on an existing single-storey building, for example above an attached garage, you will need to have the footings of the original building tested to assess whether they are strong enough to take the weight of an extension.
A groundworks company will dig test holes to check the depth and quality of the footings and you will need your local building control department to sign off before you can proceed to the build stage.
If you live in a conservation area you will need to submit a Design and Access Statement as part of your planning application.
Guide to architect’s costs to building a house (excluding VAT) for an extension:
- Planning application: From £1150+ [covers designs and advice]
Council application fee
- Conservation areas only: fee for Design and Access Statement
Building regulations:
- From £1300+ [covers designs and amendments, advice]
- Fees for submitting plans to building control
- Structural Calculations & Drawings : From £1500+
Site survey
- From £350+ [covers full measurement and photographic site survey]
- 3d new build – 3D Visualisations for Planning Permission
- Architectural Tender Pack & Specifications Stage
- Contract administration & project management fees
Whether your project is for a new house or an extension, it is advisable to set aside a contingency fund to cover unexpected costs. This should be at least 10% and ideally 15% of your total budget. You may get lucky and not need it, but the majority of building projects will encounter some costs which could not have been foreseen, so it’s important to have the finance in place to cover these eventualities. Otherwise, you may find you have to make compromises which you are not happy about, or your build project can quickly grind to a halt.
For further guidance on preparing a budget for your self-build or extension project, our advisors architect, and make your first step towards building your dream home.


