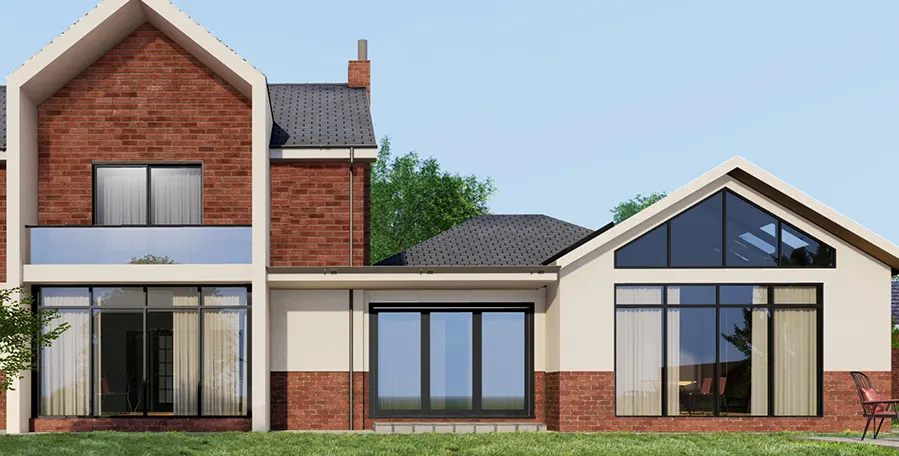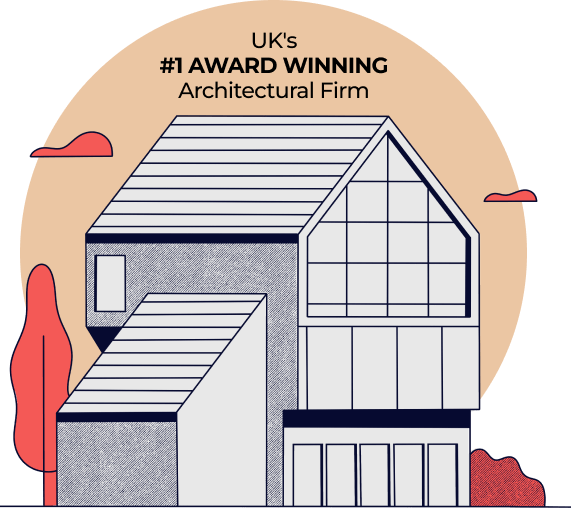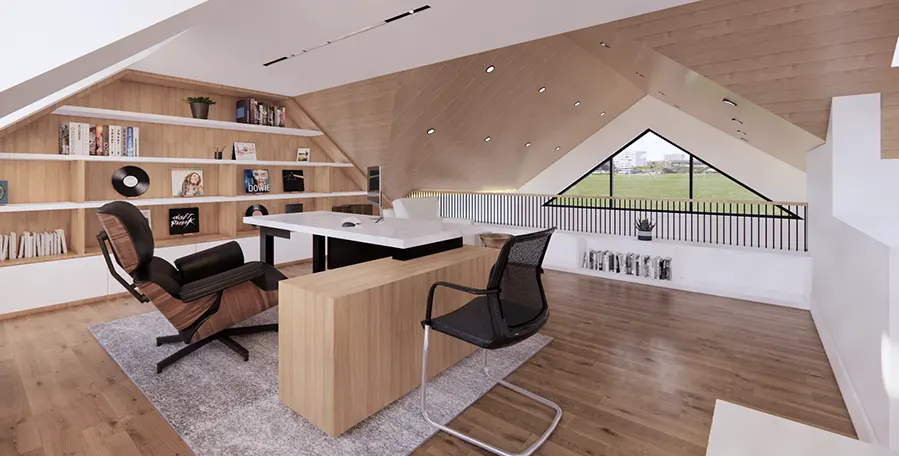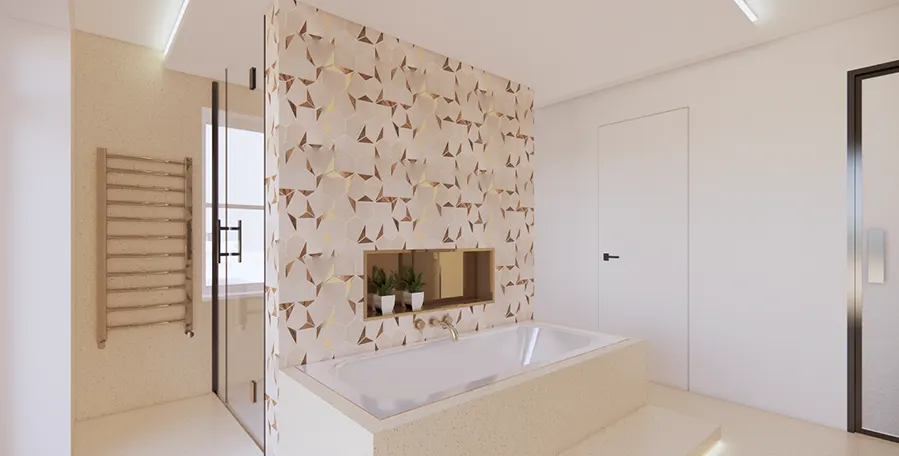Barnet Architects
All in one Architectural Solution in Barnet
Our projects, which include home extensions and newly constructed ones, are intended to blend into the vicinity while providing a fresh look. We have adopted client-focused strategies, thus guaranteeing feasibility and efficient construction of every project, right from conception to completion. Second, and perhaps even more striking, is the fact that all of our creations are wholly sustainable. Whether you own a house and wish for a renovation or are a developer searching for an architectural partner, Extension Architecture gives the direction and attention your project deserves. We serve homeowners and developers throughout Barnet this includes: EN4, EN5, EN6, EN7, EN8, EN9.
For more information, request a free quote from us.

We only deliver excellence
Our Expertise
Planning Application Drawings (including Plans, Sections, Elevations etc.)
3D Visualiations (Immersive Design)
Restrospective Planning
Building Regulation Drawings for Building Control
Consultancy for Commercial Development
Interior Design
Spatial Planning and Layout
Feasibiity Consultancy
Our Expertise
Planning Application Drawings (including Plans, Sections, Elevations etc.)
3D Visualiations (Immersive Design)
Restrospective Planning
Building Regulation Drawings for Building Control
Consultancy for Commercial Development
Interior Design
Spatial Planning and Layout
Feasibiity Consultancy

Tell us about your plan and we'll send you a FREE quote!
It takes less than 60 seconds!
What makes Barnet Special?

Our Architectural services in Barnet
Barnet Planning Applications and Architectural Services
Barnet’s planning requirements are at the heart of practice like Extension Architecture’s expertise, who guide clients through the processes effortlessly. Some hope to get away with easier approval using Permitted Development rights. But given local regulations they may be difficult. If your home does not sit in a conservation area, Extension Architecture’s expertise will help you to maximise the potential of your home renovation as you move your way through the Barnet planning processes with ease.

Learn more about planning application of Barnet and get a quote
Home Extension, Barnet
Beyond compliance, extensions are safe, durable and functional when built to specific building standards. A well executed extension can enhance the look of the home while at the same time adding extra space without spoiling the style with its purpose.

Learn more about planning application of Barnet and get a quote

Why choose Extension Architecture?
Our experienced team of Barnet architects will take the lead and create a thoughtful design that maximizes the available space and is tailored to your tastes. We will guide you through the intricacies of the planning process and discuss every aspect of the project in detail. Our architects will carefully survey your property to ensure no detail is overlooked. We will be with you throughout the process, providing clear and comprehensive instructions while walking you through the planning, application and construction process.
We are unique because ...

One-Stop Solution
Our firm provides a comprehensive range of services under one roof, from planning and architectural design to intricate interior and immersive design, and expertly manages the complexities of the construction process. We have delivered projects of various scales and budgets, from small home extensions to large new builds, for a diverse clientele.

Interior Design + Architecture
Our team includes interior designers who work closely with the clients, especially the ‘ladies’ of the house to curate the dream spaces tailored to their requirements. These processes include fun yet crucial processes like selecting wall finishes, color schemes, soft furnishings, flooring. Having architects and interior designers under one roof allows for less contingencies.

In-house Structural Engineer
Our in-house structural engineer—an advantage that only 1 in 20 firms can offer. This is crucial, as significant time is often lost consulting multiple specialists, which can lead to additional costs. With a structural engineer on our team, we ensure a fully collaborative and seamless design-build process, minimizing contingencies and preventing design inaccuracies.

Turnkey Approach
We provide support throughout the entire building process, embracing a ‘turnkey approach’ to ensure a smooth and efficient project from start to finish. Additionally, we assist in reducing build costs by aiding in the procurement of all internal fit-outs, including sanitaryware, kitchens, and more. It’s a zero hassle solution for clients.

Steph Fanizza
Architectural Design & Team Manager

