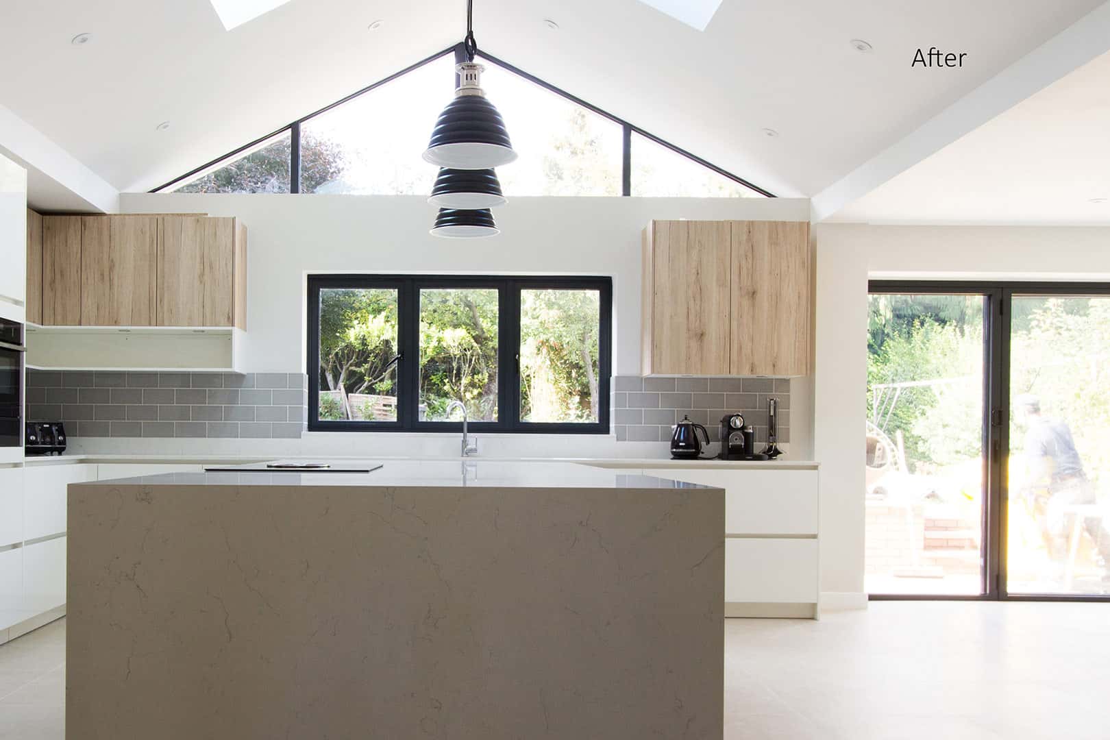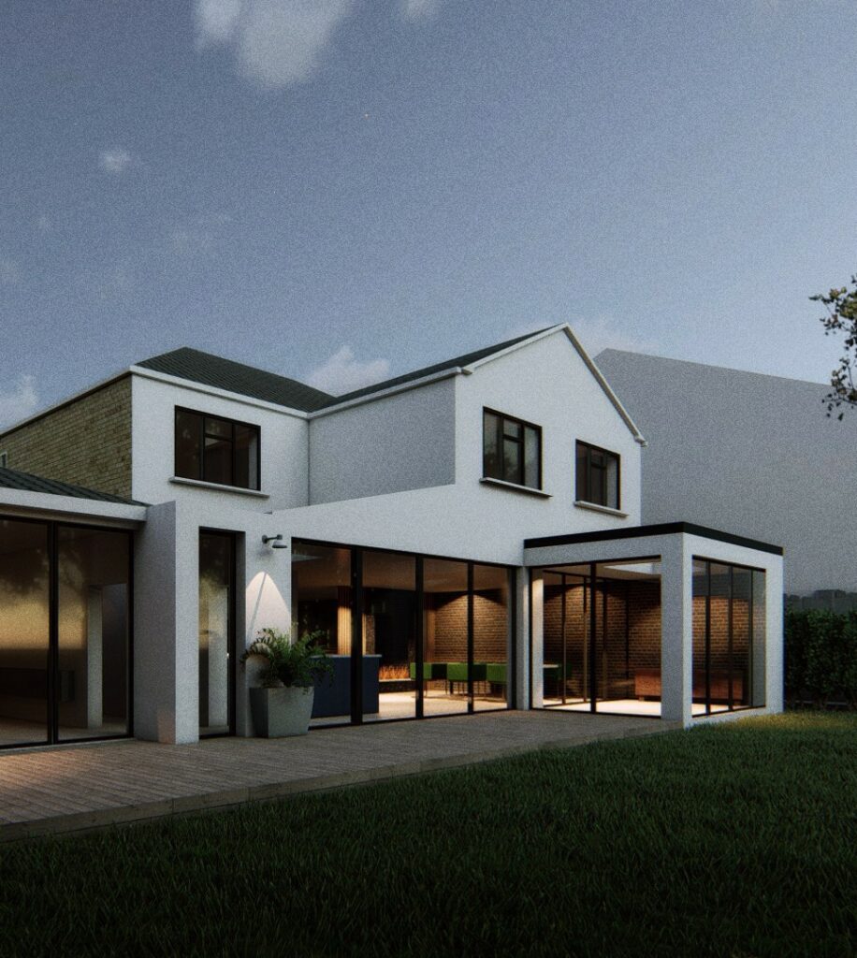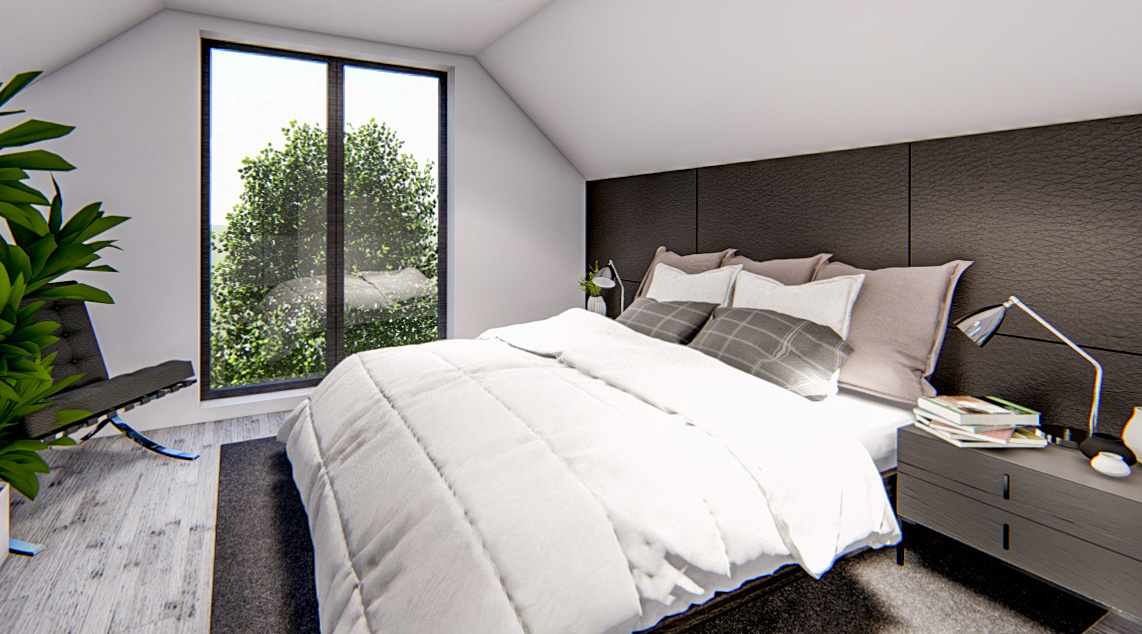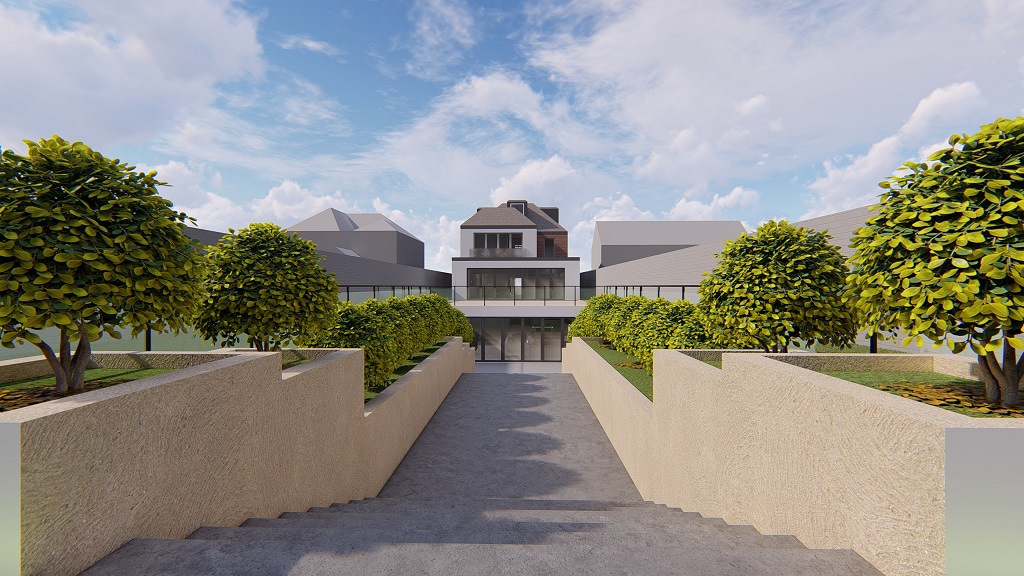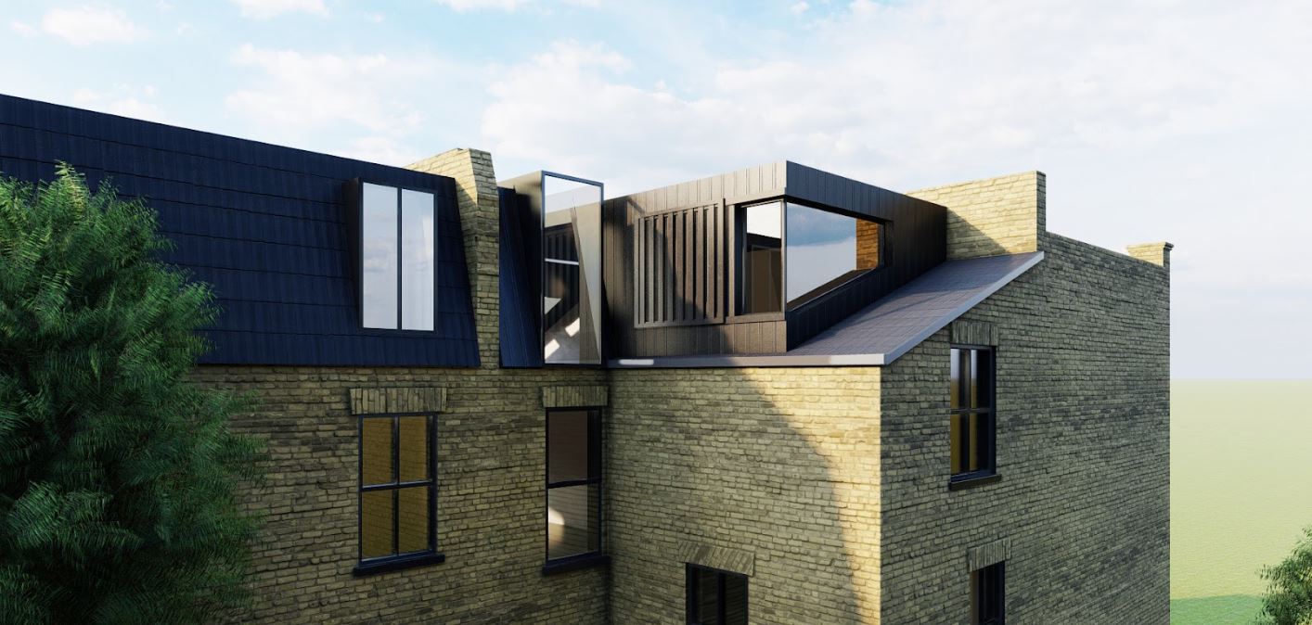
Haringey Architects
Find out about planning application of Haringey and get a quote
Haringey Planning Applications and Architectural Services
Extension Architecture is an experienced team of planning consultants and local architects. They are here to provide friendly and helpful services assisting you from initial design ideas through to planning, building control and into a reality. Our success rate is nearly 100% from house and basement extensions, loft and garage conversions, change of use applications, new builds and commercial planning.
Any work under Haringey Council, we would undertake a property site assessment by looking into its history and context of the site with its surroundings. In the process of design, we aim to be up to date with all the regulations, taking into consideration the conservation and heritage sites and we approach it with a sympathetic proposal to consider the characteristic surroundings. The rules and regulations for planning application and building regulation vary from council to council.
We always keep ourselves aware of the changes in the Haringey Borough. Additionally, we would take time to study the reasons as to why the other properties get approved and refused within the area helping us to better our understanding and maintain a good success rate. Our in house experienced team are always there to help you. Call us to find out more on 0207 801 0566.
We provide a full range of services with regards to all manner of planning permission and drawing types in the Haringey area, including:
- Planning Drawings For Applications (including plans, sections, elevations etc)
- Retrospective Planning
- Building Regulation Drawings for Building Control in Hammersmith and Fulham
- Consultancy for Commercial Development
- 3D Visualisations (Immersive Design)
- Interior Design
- Spatial Planning and Layout
- Feasibility Consultancy
Learn more about planning application of Haringey and get a quote
Get a Free Quote today or Call us on 0203 409 4215
We only deliver excellence

Districts in Haringey Stamford Hill , Upper Clapton, Stoke Newington, Dalston, Hackney Central, Edmonton, Hackney Wick, Shoreditch , Hoxton,
Our Selected Case Studies in Haringey
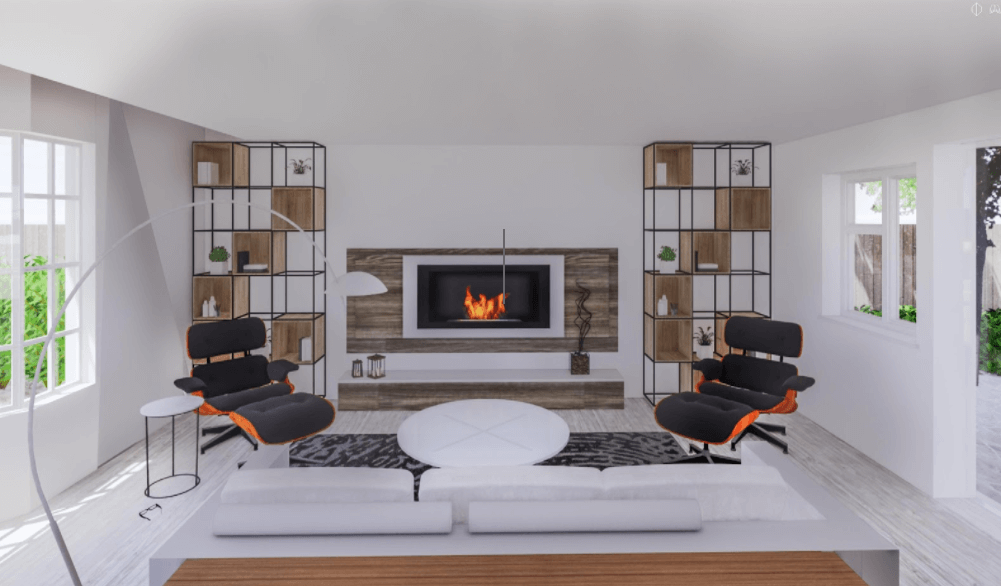
Our Architectural services in Haringey
Our experience is proven, see our CASE STUDIES to find out what we can do for you! We can help and give free advice in: Stamford Hill, Upper Clapton, Stoke Newington, Dalston, Hackney Central, Hackney Wick, Shoreditch, Hoxton and the following postcodes E1, E2, E8, N1, N4, N15 and N16.
Residential Service: planning permissions and designs for single/double-storey side/ rear extension, basement extension, loft conversion, dormer extension, rooftop terrace. House conversion into flats, window/door elevations. annex/maisonette/conservatory/garage conversion, interior/exterior design, garden design, new build development
Commercial Service: planning permissions and designs for restaurant, bar, cafe, retail shops, stores, hotel. change of use, Planning applications, building regulation drawings.
Learn more about planning application of Haringey and get a quote
Get a Free Quote today or call us on 0203 409 4215
Learn more about planning application of Haringey and get a quote
Get a Free Quote today or call us on 0203 409 4215
Our planning & architectural services in Haringey
We provide a full range of services in Haringey
Planning Application Drawings (including Plans, Sections, Elevations etc.)
3D Visualiations (Immersive Design)
Restrospective Planning
Building Regulation Drawings for Building Control
Consultancy for Commercial Development
Interior Design
Spatial Planning and Layout
Feasibiity Consultancy
Why choose our architect services?

We know your local area and the rule of planning permission of your borough
We’ve had more than 1600 successful planning applications approved since we started to help clients turn their dream home projects into a reality. We’re very proud of our success rate and how we can cater to all your planning needs. Take a look at some examples of the projects we were granted planning permission for in this case study..

We provides a comprehensive range of expert planning consultancy services.
Your personal planning consultant will visit your property, home or office at a time that suits you and discuss your project in further details. Later the technician will come and complete a full site survey. Our teams then discuss and agree what works and changes could be included in.
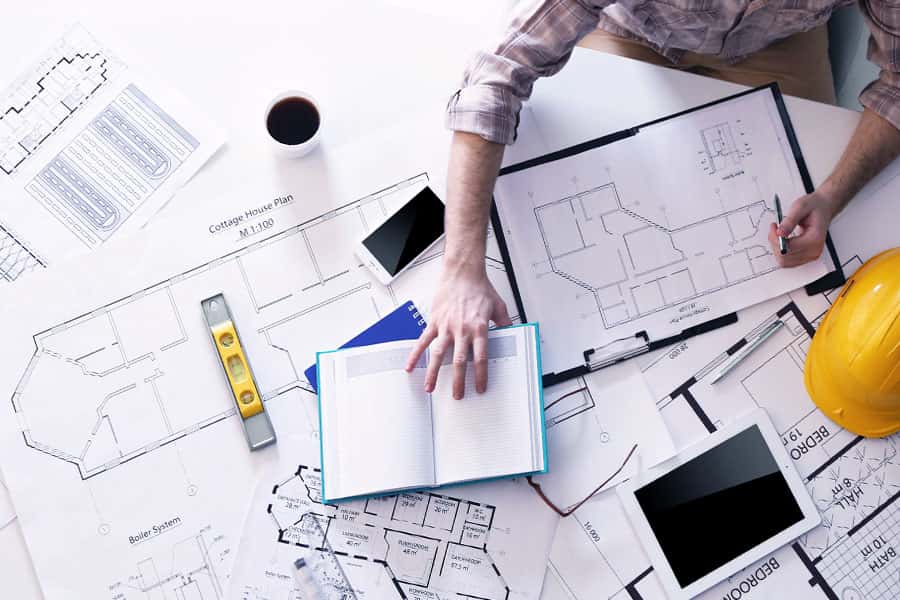
We’re the leading residential Architecture Studio in London
We at Extension Architecture provide a wide range of project, development and management services. Whether dealing with fast track refurbishment projects or large- scale mixed use developments, we work closely with all partners from the outset to lay the required processes and structures in place to ensure timely delivery.

Steph Fanizza, Architectural Design & Team Manager
Tell us about your plan and we'll send you a free quote! It takes less than 60
seconds!

Steph Fanizza, Architectural Design & Team Manager


