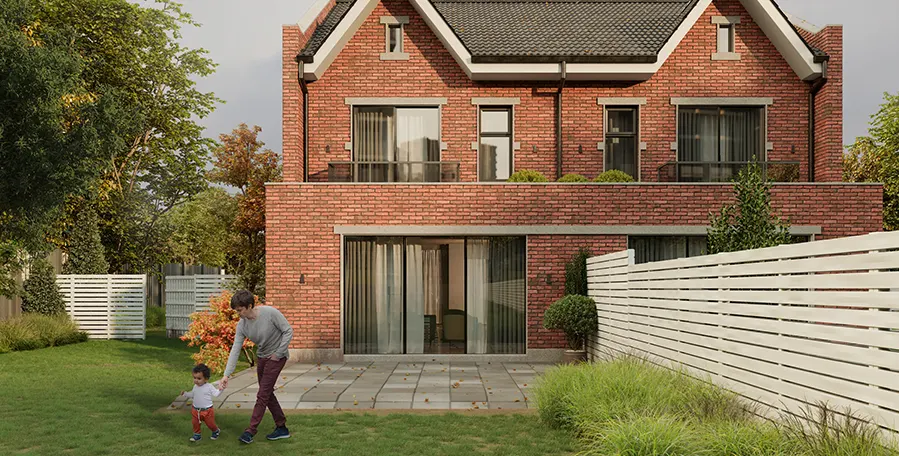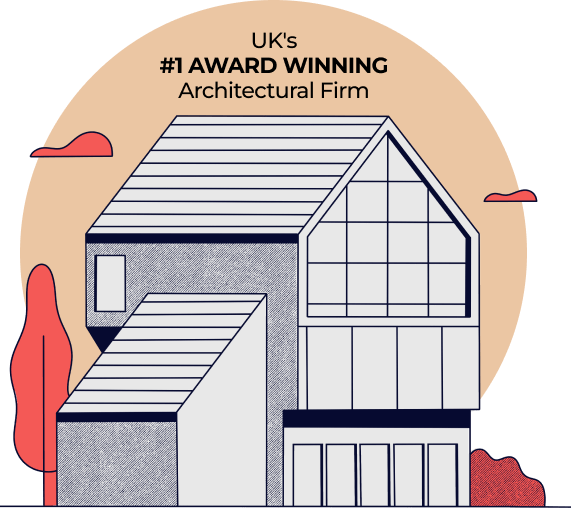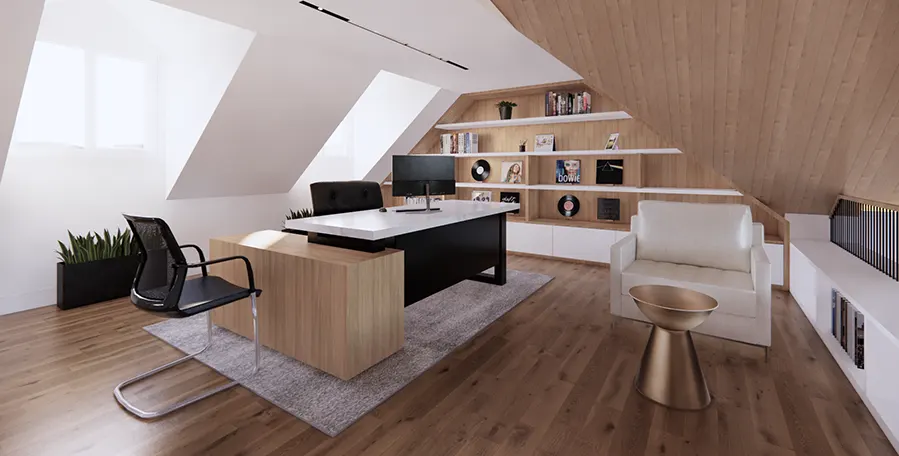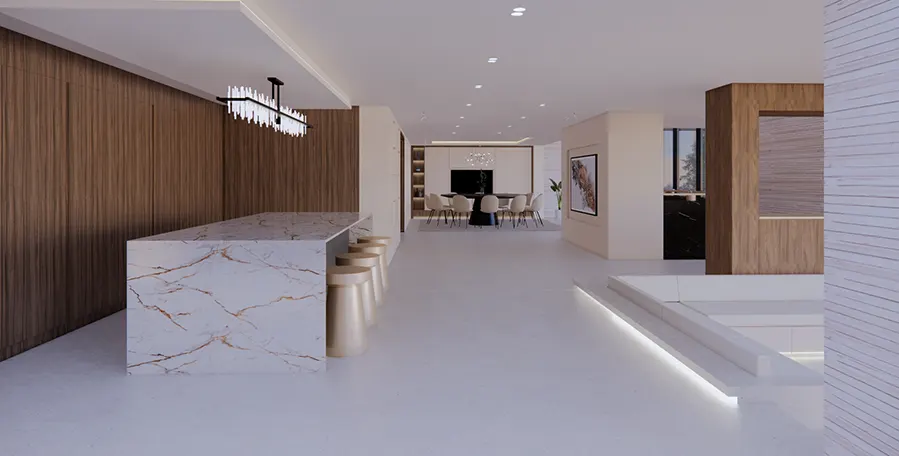Cambridge Architects
All in one Architectural Solution in Cambridge
We take the time to familiarize ourselves with your needs, establish your objectives, and ignite your design inspirations. We have achieved success in obtaining planning approvals, especially in challenging locations with restrictions. We serve homeowners and developers throughout Cambridge which includes: CB1, CB1 0SA, CB1 0SB, CB1 0SD, CB1 0SE, CB1 0SF, CB1 0SH, CB1 0SP, CB1 0SU, CB1 0SS etc. Being an RIBA Chartered Architects practice, Our architects in Cambridge are committed to providing our clients with the utmost level of service.

We only deliver excellence
Our Expertise
Planning Application Drawings (including Plans, Sections, Elevations etc.)
3D Visualiations (Immersive Design)
Restrospective Planning
Building Regulation Drawings for Building Control
Consultancy for Commercial Development
Interior Design
Spatial Planning and Layout
Feasibiity Consultancy
Our Expertise
Planning Application Drawings (including Plans, Sections, Elevations etc.)
3D Visualiations (Immersive Design)
Restrospective Planning
Building Regulation Drawings for Building Control
Consultancy for Commercial Development
Interior Design
Spatial Planning and Layout
Feasibiity Consultancy

Tell us about your plan and we'll send you a FREE quote!
It takes less than 60 seconds!
What makes Cambridge Special?
Cambridge, located in the east of England, is renowned for its rich architectural heritage, particularly due to its prestigious university and historical significance. Some houses in Cambridge exhibit characteristics of the Arts and Crafts movement, with handcrafted details, exposed brick, and an emphasis on natural materials. While the planning application process in Cambridge aims to ensure high-quality development that respects the city’s character, it can be challenging and demanding for applicants. Planning applications are often reviewed by a planning committee, which considers various factors, including community impact, environmental sustainability, and alignment with local policies. This can lead to lengthy deliberations.

Our Architectural services in Cambridge
Cambridge Planning Applications and Architectural Services
We offer a full suite of architectural services, including: Site analysis,Concept design, planning applications, project management, 3D Visualization, Interior Design, Feasibility Consultancy, Building Regulation, Spatial Planning and Layout.

Learn more about planning application of Cambridge and get a quote
Home Extension By Cambridge
Home extensions in Cambridge strive to balance modern needs with traditional aesthetics. Many projects incorporate sustainable materials and energy-efficient solutions, such as improved insulation and solar integration, while maintaining the architectural integrity of the property. By working with our experienced architects in Cambridge familiar with Cambridge’s planning policies, homeowners can achieve a beautiful, functional extension that complies with local regulations. While each of our projects is unique, they all have one thing in common: a collaborative partnership with our clients. We work closely with our clients to create thoughtful design solutions that meet their current and future needs.

Learn more about planning application of Cambridge and get a quote

Why choose Extension Architecture?
Our experienced team of Cambridge architects will take the lead and create a thoughtful design that maximizes the available space and is tailored to your tastes. We will guide you through the intricacies of the planning process and discuss every aspect of the project in detail. Our architects will carefully survey your property to ensure no detail is overlooked. We will be with you throughout the process, providing clear and comprehensive instructions while walking you through the planning, application and construction process.
We are unique because ...

One-Stop Solution
Our firm provides a comprehensive range of services under one roof, from planning and architectural design to intricate interior and immersive design, and expertly manages the complexities of the construction process. We have delivered projects of various scales and budgets, from small home extensions to large new builds, for a diverse clientele.

Interior Design + Architecture
Our team includes interior designers who work closely with the clients, especially the ‘ladies’ of the house to curate the dream spaces tailored to their requirements. These processes include fun yet crucial processes like selecting wall finishes, color schemes, soft furnishings, flooring. Having architects and interior designers under one roof allows for less contingencies.

In-house Structural Engineer
Our in-house structural engineer—an advantage that only 1 in 20 firms can offer. This is crucial, as significant time is often lost consulting multiple specialists, which can lead to additional costs. With a structural engineer on our team, we ensure a fully collaborative and seamless design-build process, minimizing contingencies and preventing design inaccuracies.

Turnkey Approach
We provide support throughout the entire building process, embracing a ‘turnkey approach’ to ensure a smooth and efficient project from start to finish. Additionally, we assist in reducing build costs by aiding in the procurement of all internal fit-outs, including sanitaryware, kitchens, and more. It’s a zero hassle solution for clients.

Steph Fanizza
Architectural Design & Team Manager

