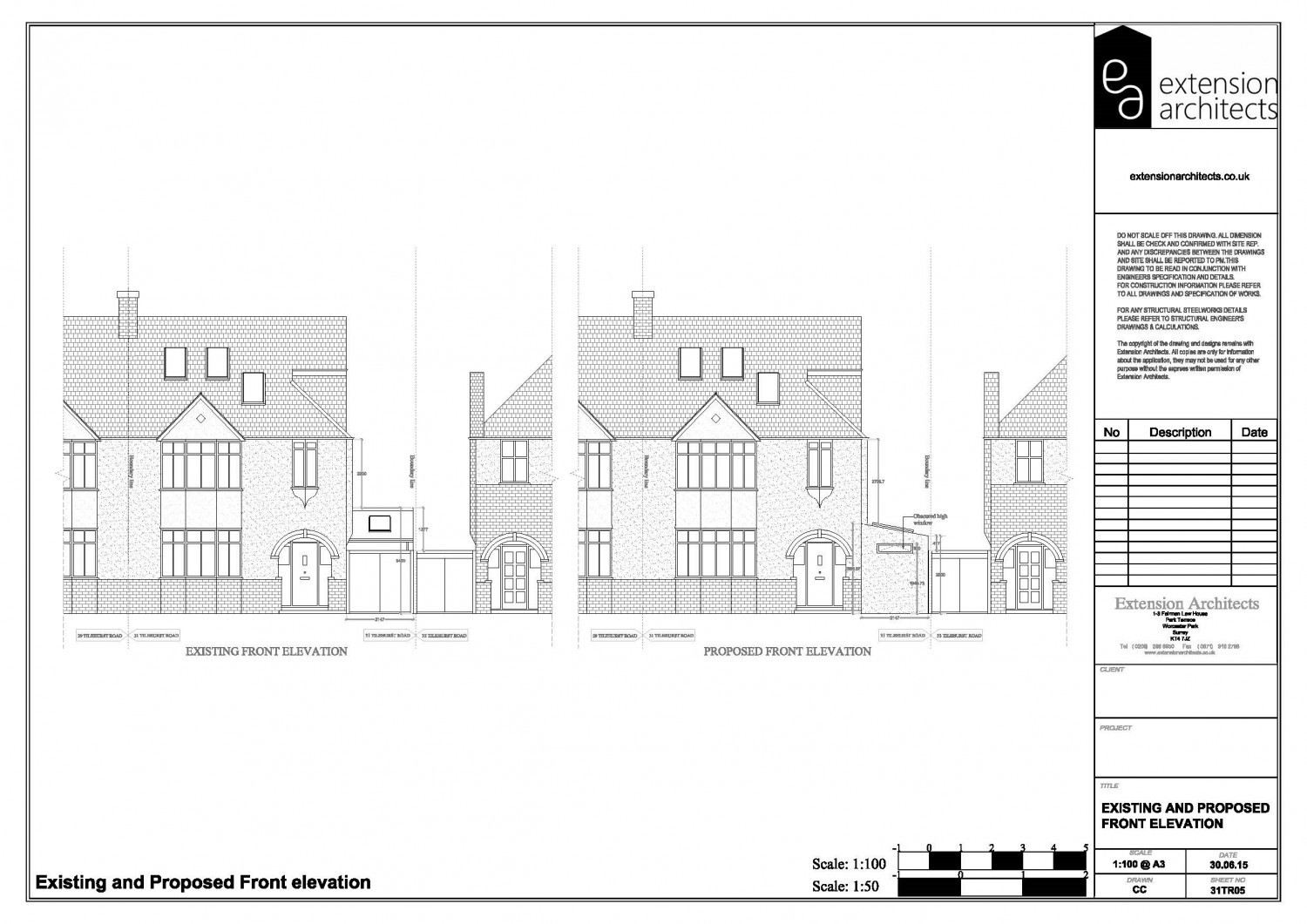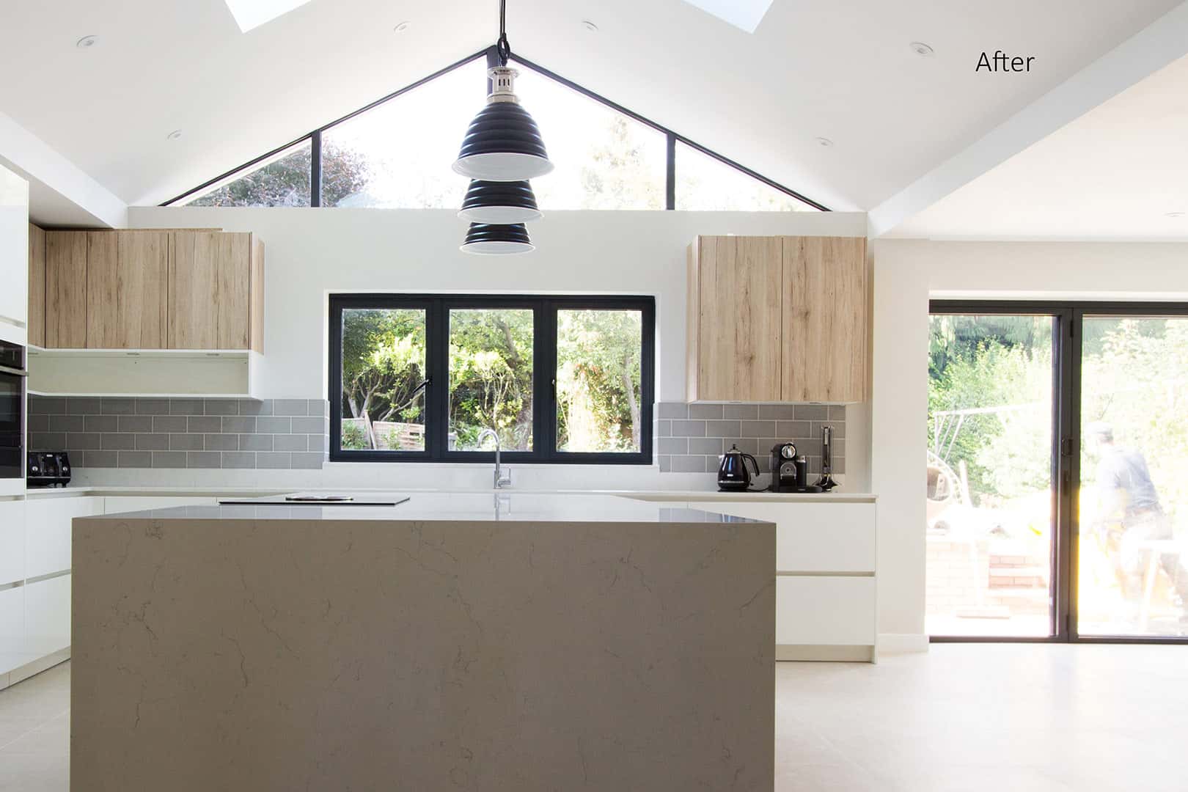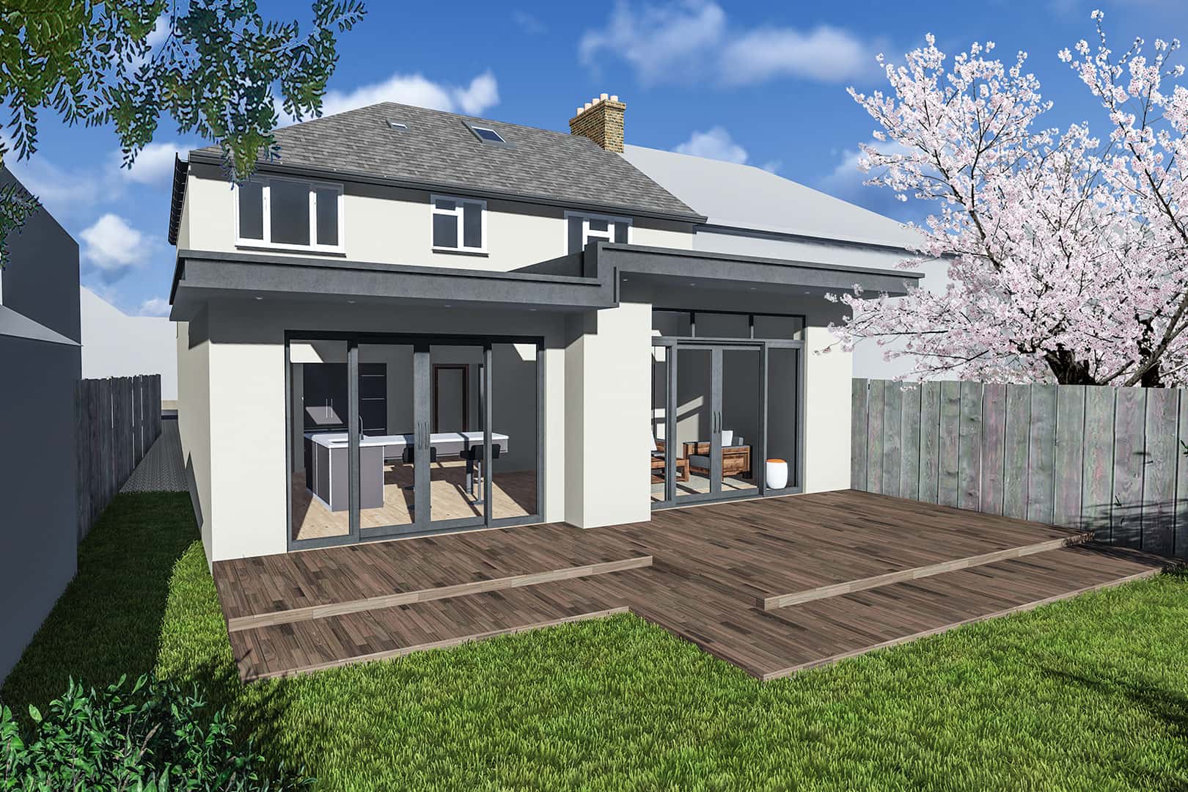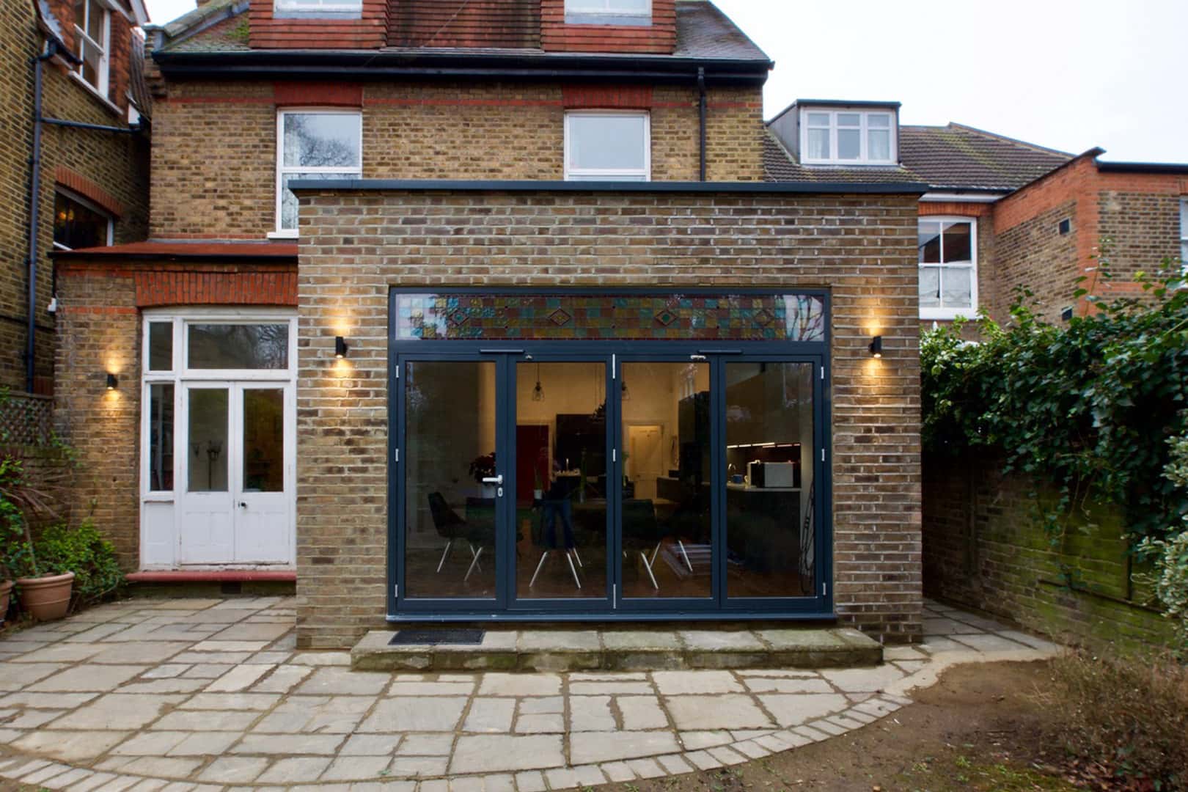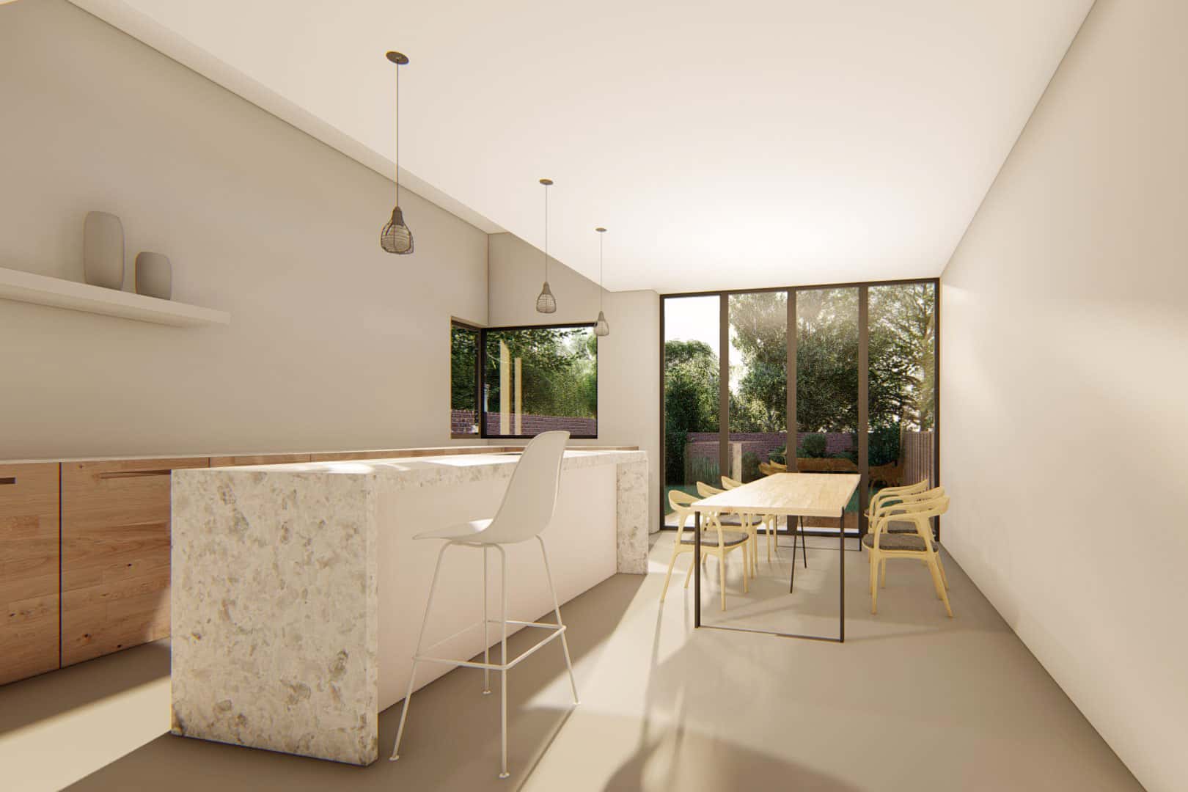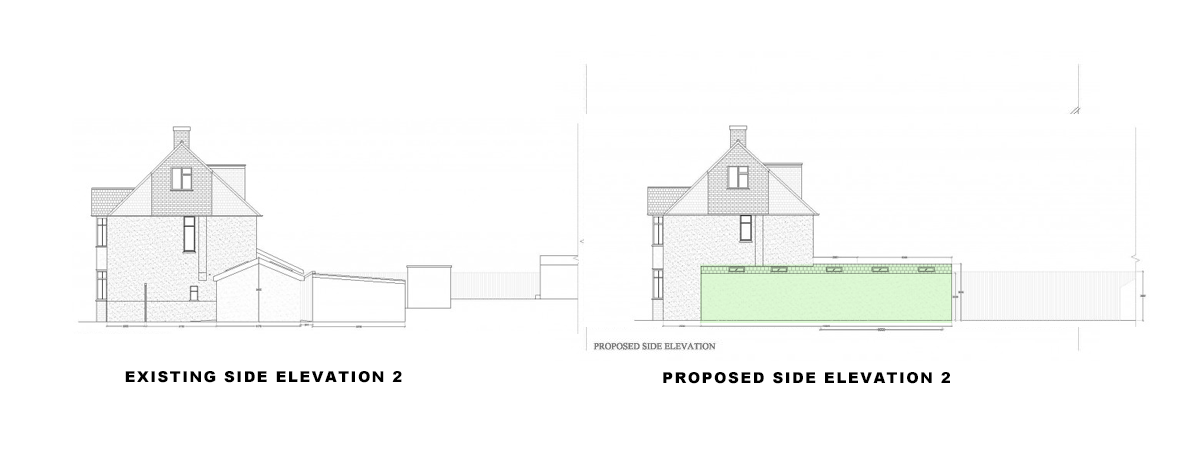
Brief
For this family we extended the side extension forward, nearer to the frontline, and also backwards, replacing their detached garage and sheds. This created a sunroom with a slight wrap-around the backline, leaving almost 2/3 of the rear width for a newly landscaped garden.
This semi-detached family home had a beautiful new make-over with our development, resulting in a much-improved look to the rear with the new extension and landscaping of the paved area of the garden. There had been 3 sheds and a garage whice were removed to create a new canvas for garden design and conserve the large garden space via extending over the previous garage footprint. The previous paved area was somewhat outsized so the new design retained the paving as a pathway around the stylish new L-shaped addition to the family's living space. Some of the previous flower bed areas around the boundary sheds were replaced with a larger turf area than before, as was the previous stepped area to the rear of the garage. The result was a large, simple lawn which replaced the previous complex garden with its various features, surfaces and outbuildings.
The replacement of the detached garage by building out from the backline across its exact parameters with the new, light-filled orangery was a good proposal since access to the rear garage was difficult. The property had previously been extended to the side, across the pathway to the boundary with the addition of a utility room. We were able to extend this forward, nearer to the front line, although with our planning knowledge we knew not to propose anything too close. Therefore we stopped it at the line of the previous path / alley gates. This way, the planning officers gave consent and also we were able to maximise the side area to push the the whole utility area forward by over 50% of its original depth, add a bathroom and start the open sunroom area before the backline. Effectively we shifted the utility room by its whole footprint, then deepened it to give more space. The new space for the kitchen and conservatory is a large, pleasing area in the shape of an L.
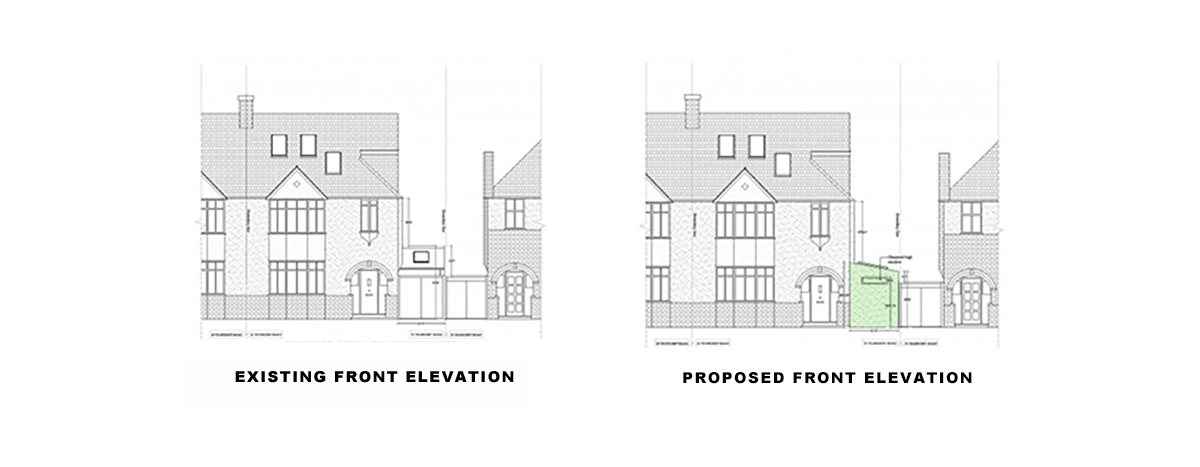
How we can help you with your single storey extension proposal
If you are consulting the list of architects in London, we can help with general questions about planning permission for kitchen extensions, or how far you can extend under Permitted Development. We can help you understand why you will need to satisfy the Building Control department of your local council even for a small side or single storey rear extension.
If you want a two storey side extension or loft conversion, we can help you make a successful application in most cases. We offer and 3D Immersive Design package which is an effective tool in convincing planning officers of the aesthetics of your build. Pre-planning Applications: We also suggest the pre-app. route in the event of any contention with a proposal. See the Pre-app section on the Planning Portal for more details. This used to be called ‘outline planning permission’.
We can guide you re estimated build costs and whether or not you would need planning permission for a conservatory and if so, what kind of permission
will suffice. We will tell you how to get planning permission, explain permitted development rules and let you know if your permission is still valid. We let you know about the council’s planning application fees, to which we don’t add VAT. We offer to submit your application and liase with officers on your behalf for no
extra charge.
