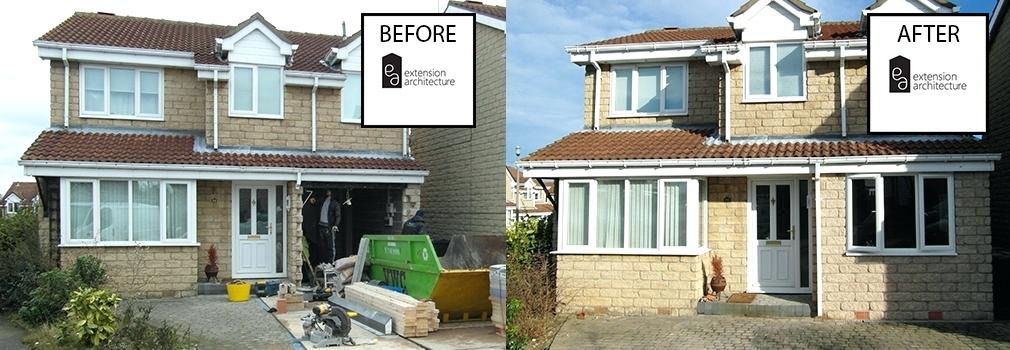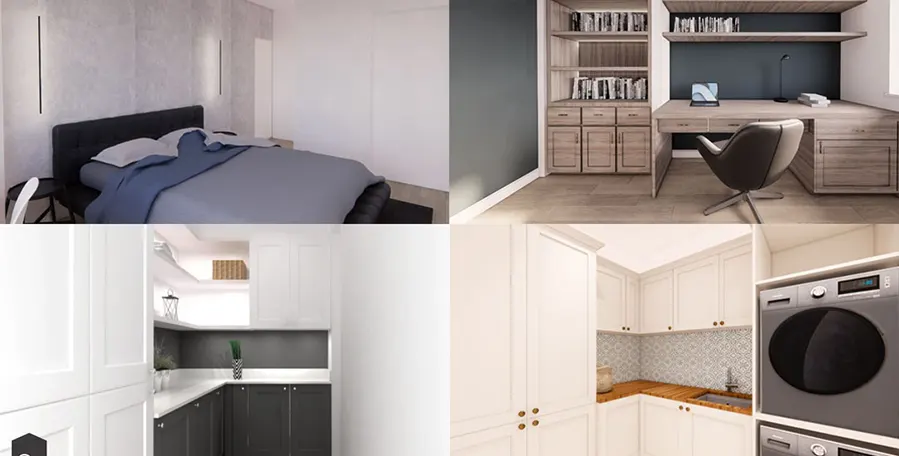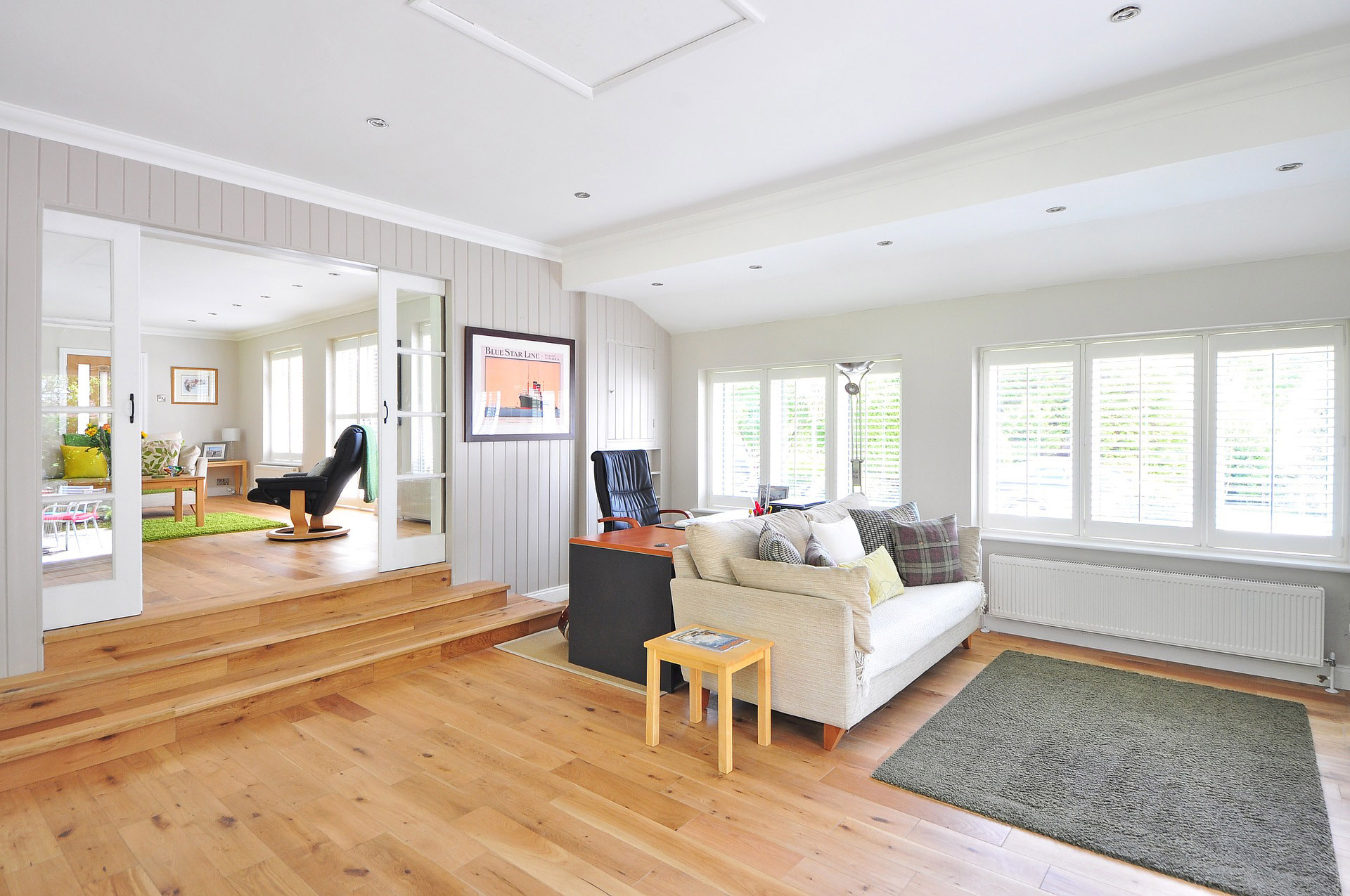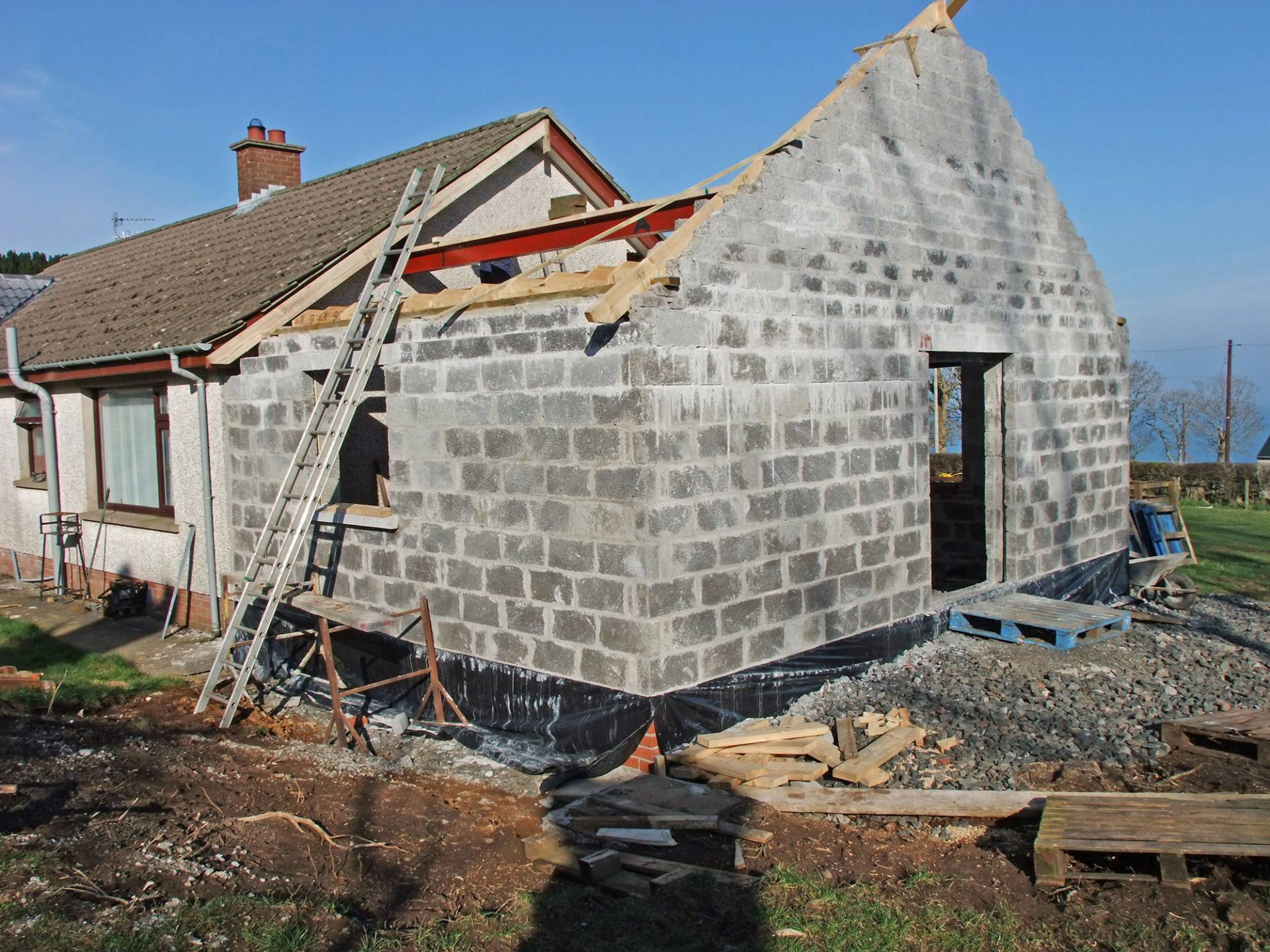Garage Conversion Cost UK
How much does a garage conversion in London cost? Read our blog post for more information.
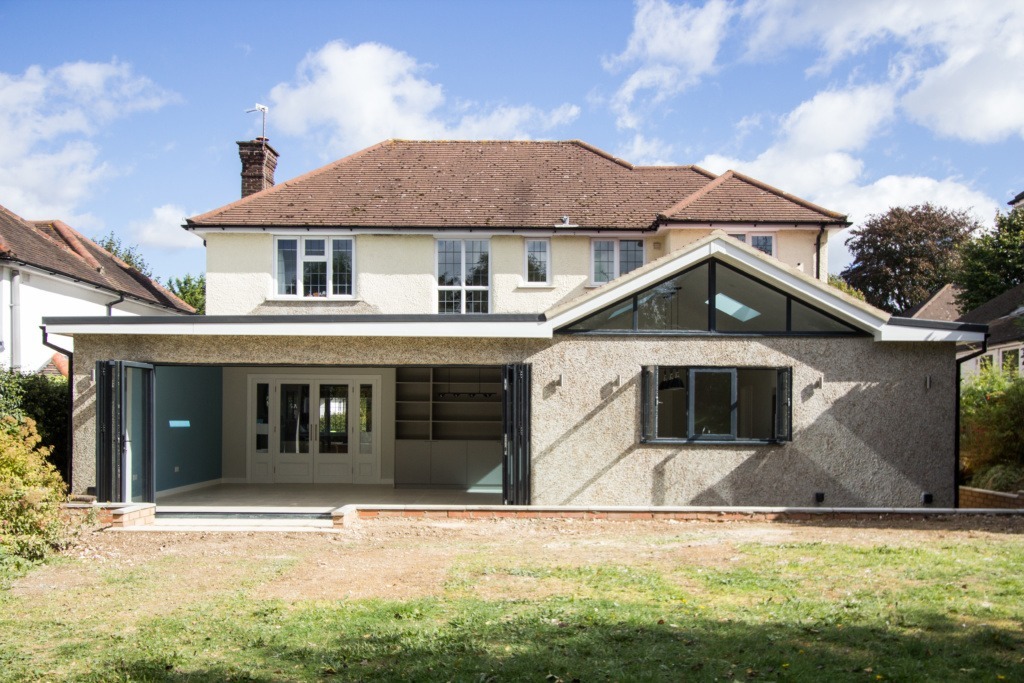
Garage conversion costs will vary depending on the size, use and final finish of the garage. Having a garage conversion is a great way of adding extra living or working space to your home without moving or building an extension. It’s also practical as there is less building work involved with a garage conversion and is a lot more cost effective if you can free up the garage space. The type of garage you have will affect the type of planning permission you will need and should be correct before you start any work. A stand alone garage needs different permission than an integral garage and you may need to apply for a change of use. If you live in a conservation area then you are more likely to need permission before any work is carried to your garage. Each garage conversion will never be the same, this is the beauty of planning and building your own dreams.
Benefits of a Garage Conversion
Cost is a big benefit of having a garage conversion. You already have the main structure in place and this alone saves you a lot of building costs. If you have a double garage, you can still get use out of a garage with half being constructed in to that extra space. There is less building work involved in a garage conversion than a traditional house extension. Normally once the garage door is off you only need one set of footings and brick/block work to the new window level. Building time is also reduced as you basically already have 3 walls and a roof already in place. Make it your own! With a garage extension this can be converted into something you have always wanted. Music studio, cinema room, games room, snug or den, you have a blank canvas to work with. Adding a garage conversion can also add up to 20% on your properties value, if you have a drive or road parking, this is a fantastic benefit. Steph Fanizza, Architectural Design & Team Manager
Tell us about your plan and we'll send you a free quote! It takes less than 60 seconds!
Garage Conversion Before and After
Choosing The Right Builder for Garage Conversion
Getting the right builder is a must from the get go. Before you choose your builder, plans will need to be drawn up and you can contact us for more information. When looking for a builder don’t be afraid to ask questions, remember this is your home. There are many options when it comes to looking for a builder to carry out your garage conversion. Ask for references, and check them out, ask to see previous work, check any previous garage conversions they have built. Payments can be a grey area, before any work is carried have everything that is to be paid, when it is to paid and how much in writing. Don’t just go with the cheapest quote for your garage conversion, ask for a breakdown of costs and compare these against each other. Most of us have friends or family with trades, or a friend of a friend, again, don’t be afraid to see previous work just because you know them personally.
Garage Conversion
Structural Changes to Your Property
For a basic garage conversion you may just need a structural support to the front where the garage door once was and any internal doors to enter the room. If you are looking at open plan then there is a bit more work to be done and we can provide you with these services. As with most garage conversions, the flooring may be on a slight slope and the outcome will vary on the building plans. It may need breaking up and replacing or just a simple layer of concrete and screed pouring over the top. Electric and Gas pipes may need to be added to the new garage conversion depending on the use of the room. You may also find existing water, electric and gas pipes in or around the garage conversion which may need redirecting. Every garage conversion cost will vary on the above factors and every care should be taken that your builder has the relevant insurance before any work is carried out.
What to Do Next
Here at Extension Architecture we specialise in building regulation drawings and planning applications. We also provide project management and extension architecture with our team of expert consultants. Our dedicated team are here to provide you with expert planning for your garage conversion.
You can call us for information on: 0203 409 4215



