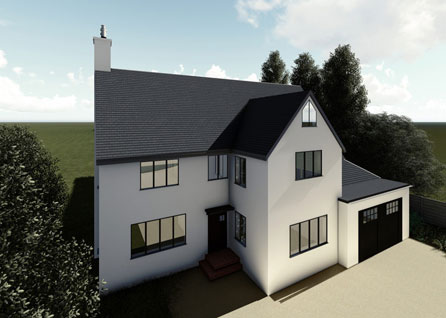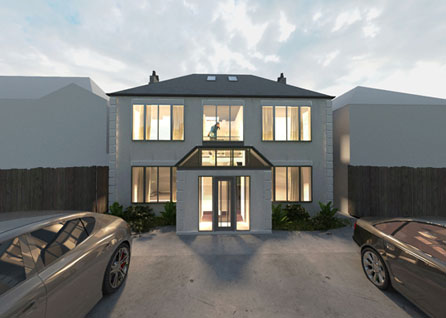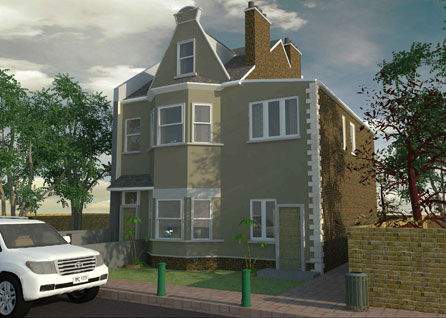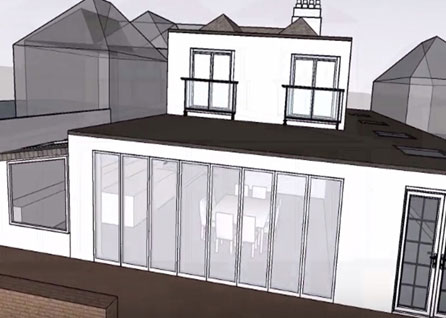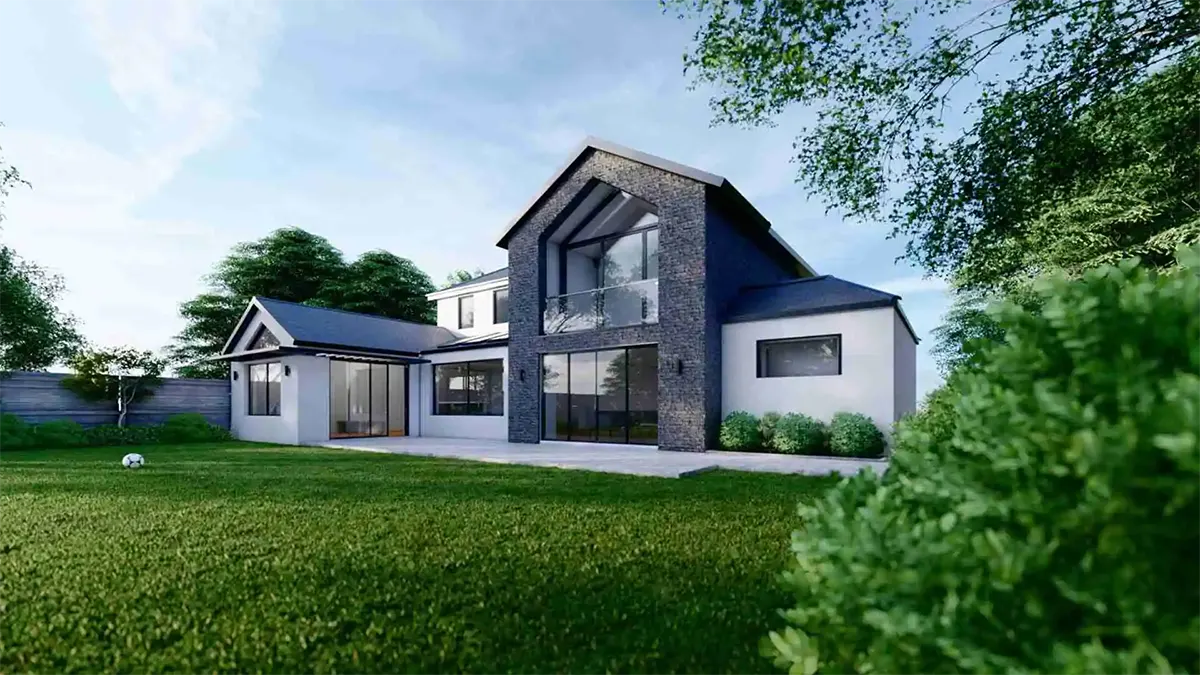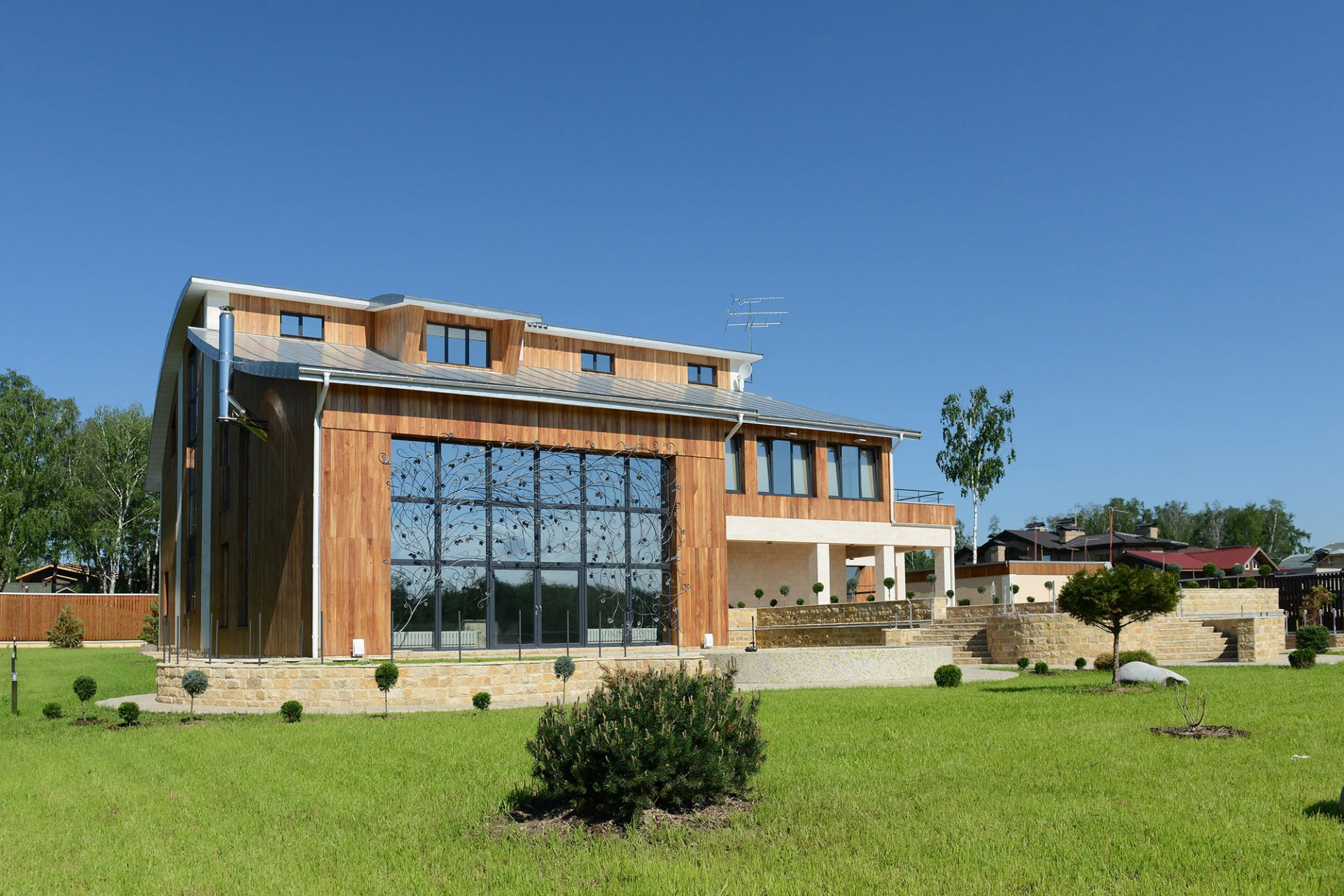Side & Rear Extension, Double storey extension, Loft conversion in New Malden
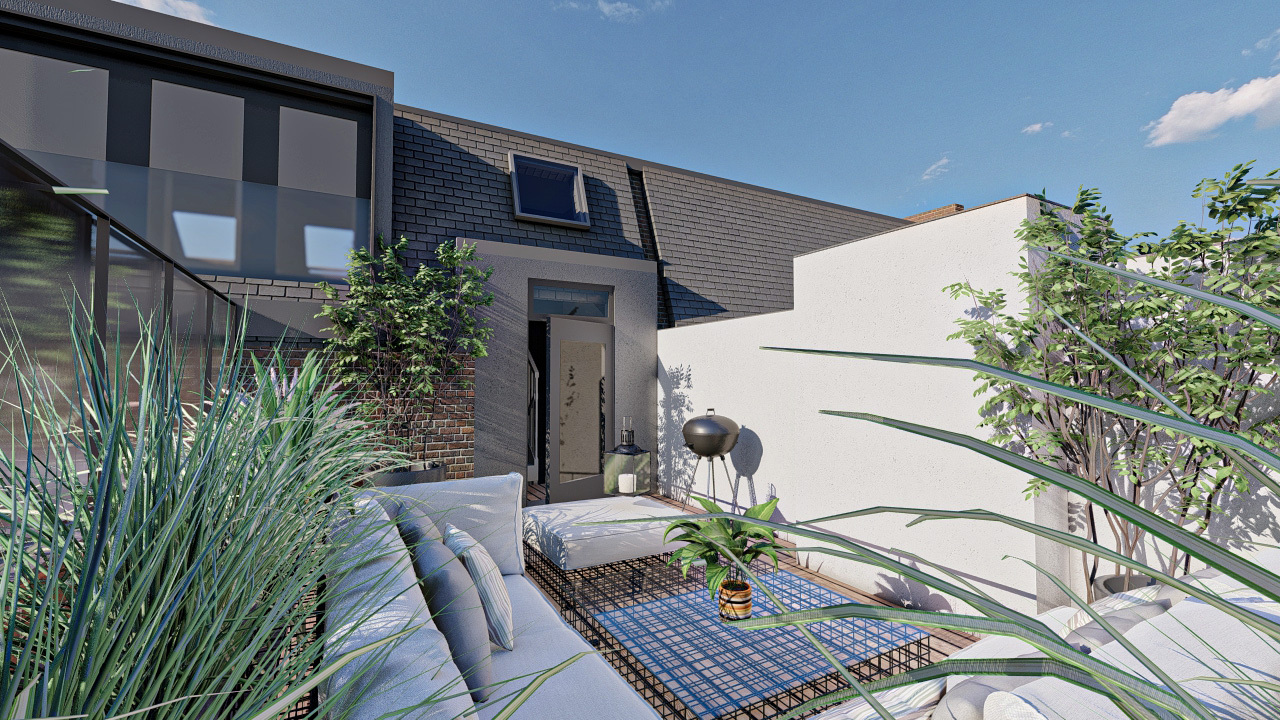
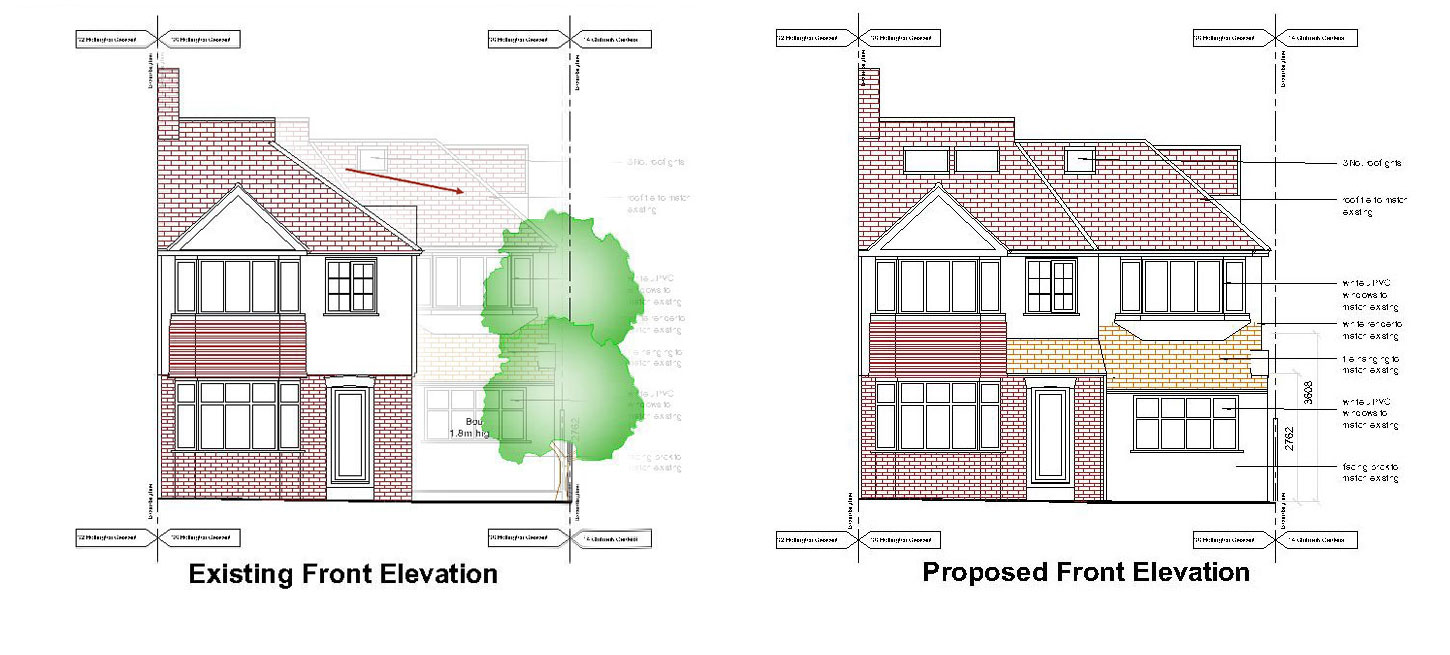
Planning permission has been granted by Kingston Council to do a Double storey extension, Loft conversion in New Malden

Steph Fanizza, Architectural Design & Team Manager
Tell us about your plan and we'll send you a free quote! It takes less than 60 seconds!
What we designed for this semi-detached house includes
- Ground floor rear extension
- Loft conversion
- Side and read Dormer conversion
- Double storey extension, Loft conversion in New Malden
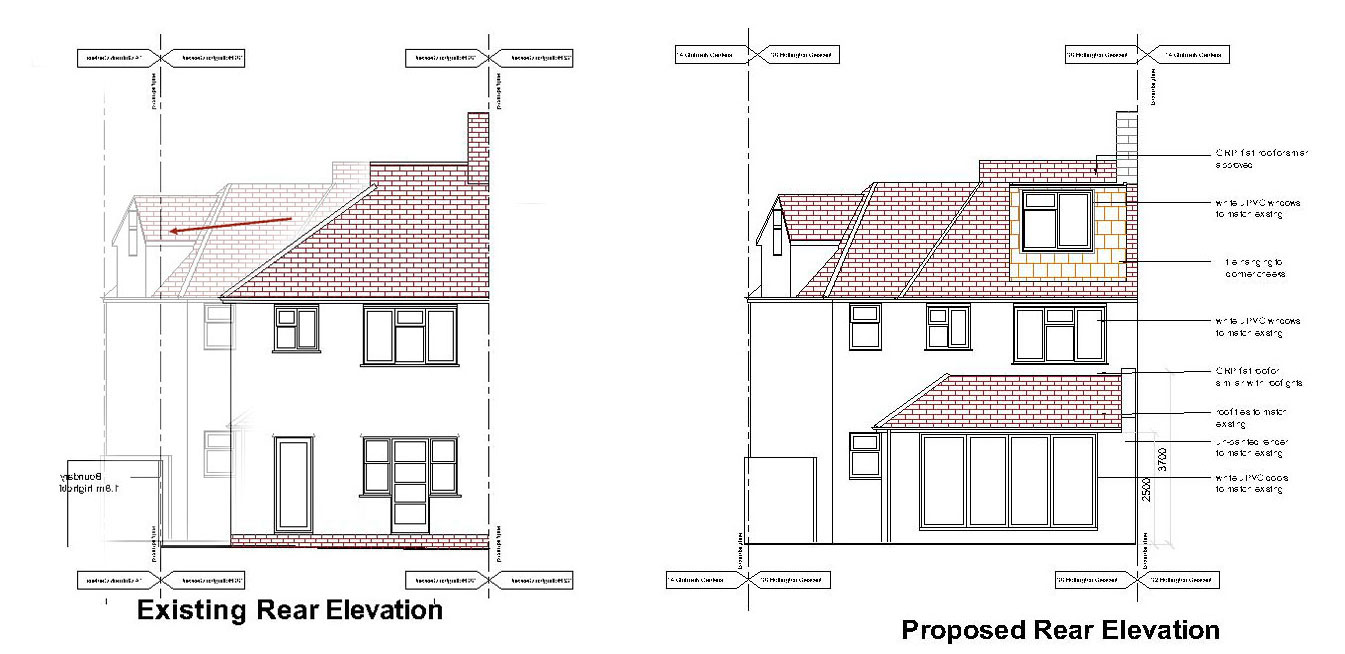
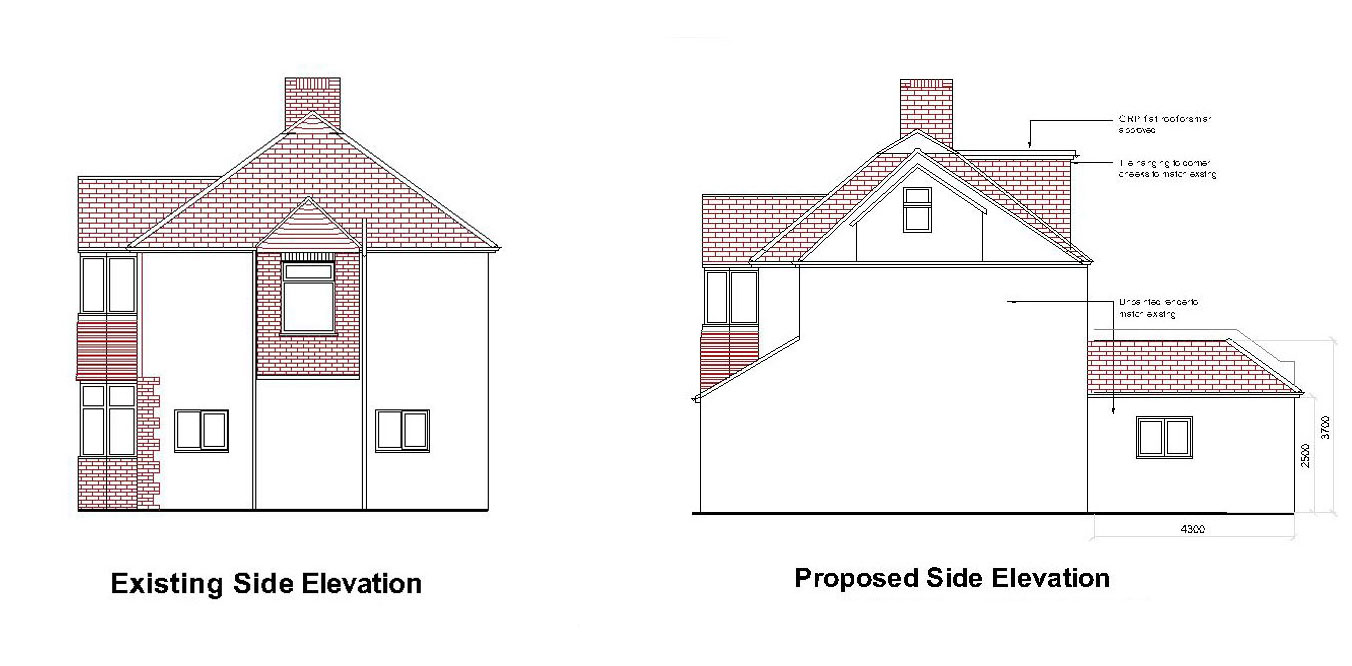
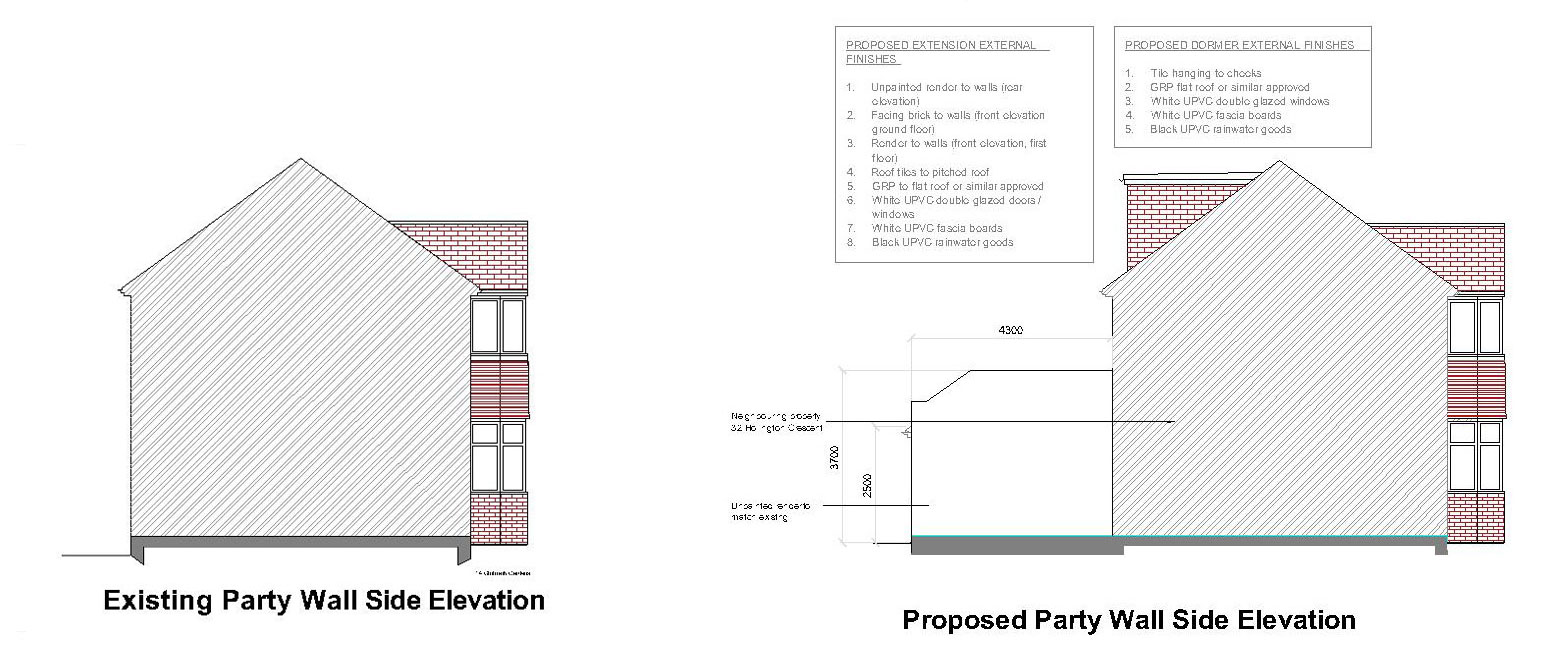
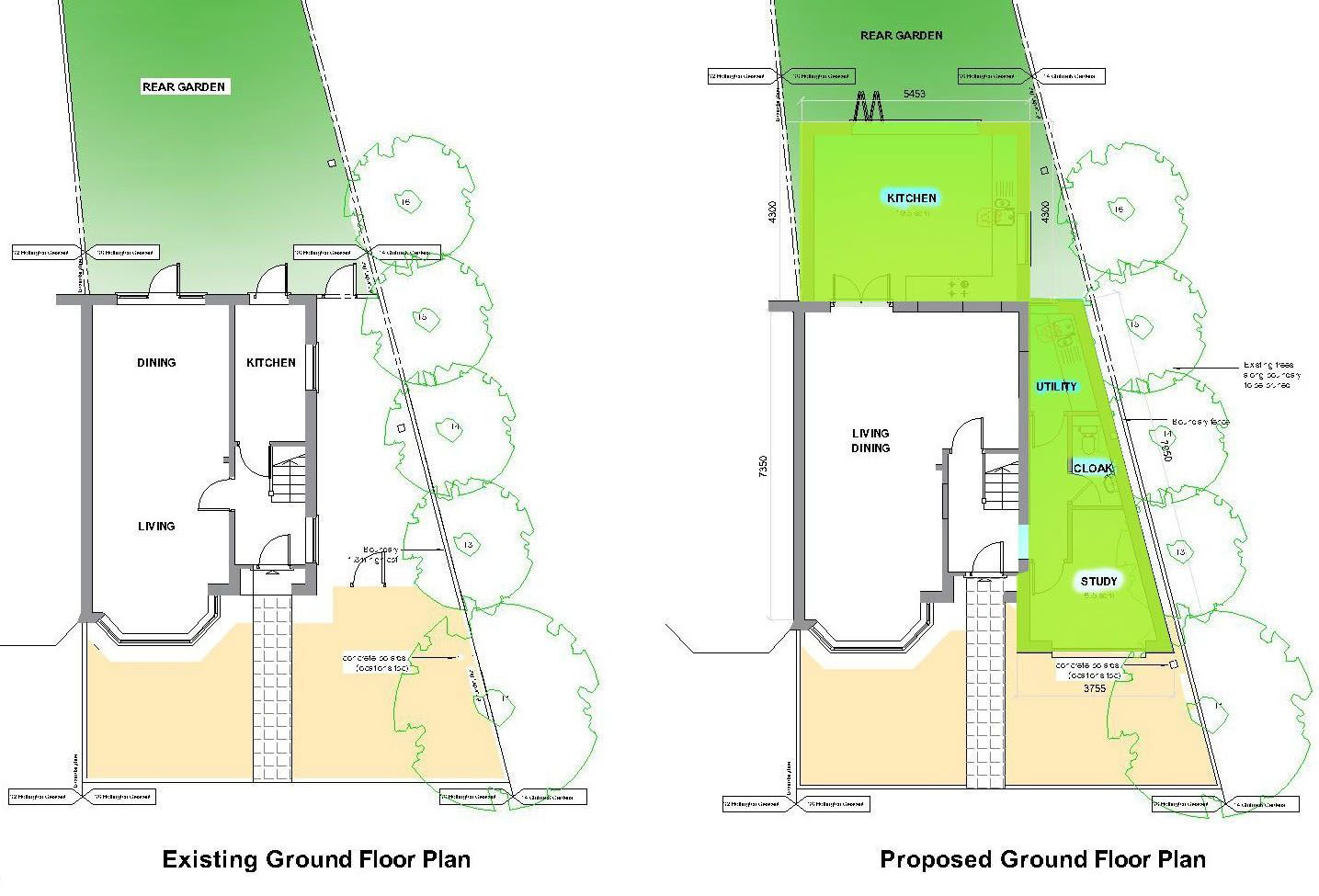
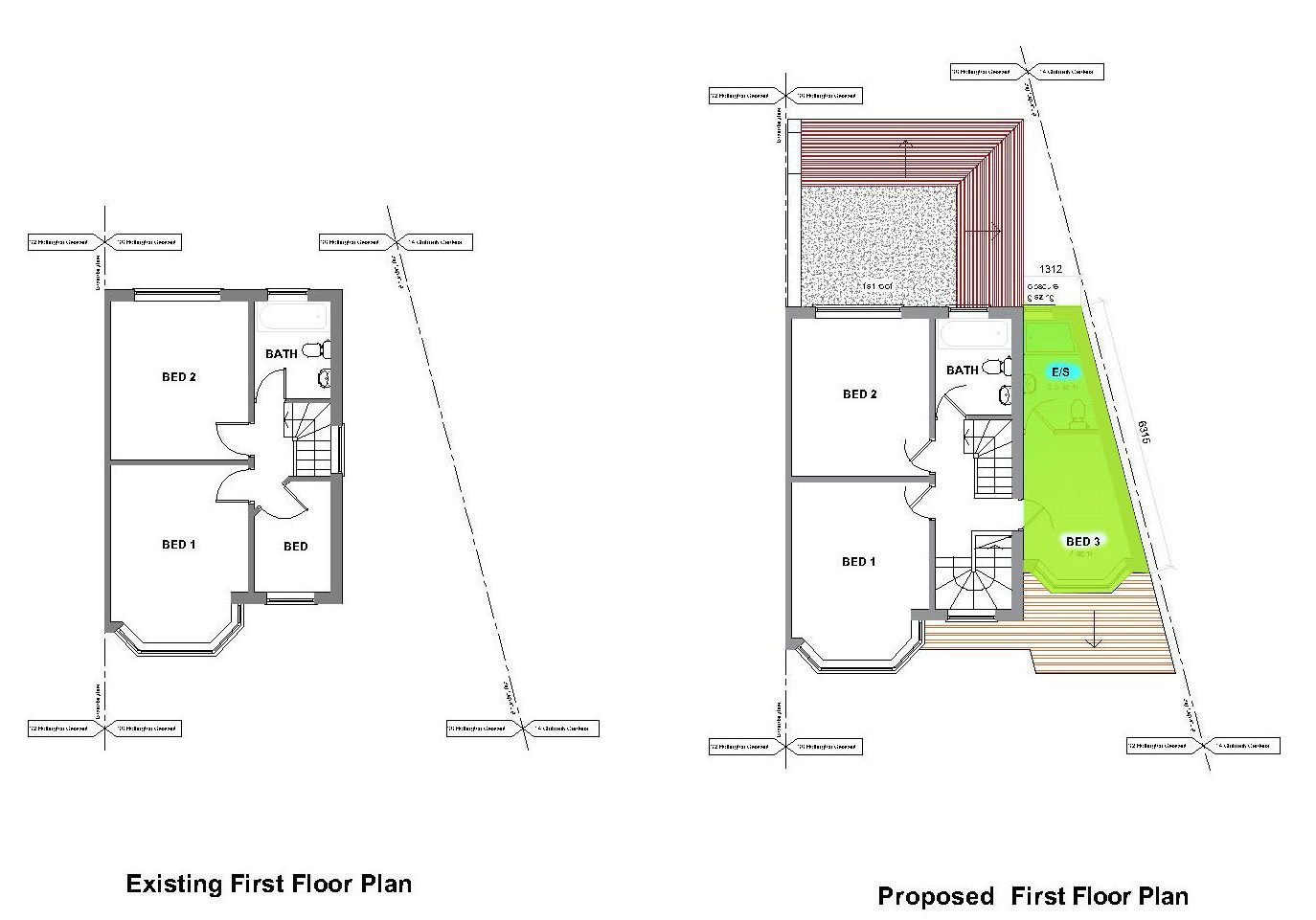
Check our other loft and double storey extension projects.
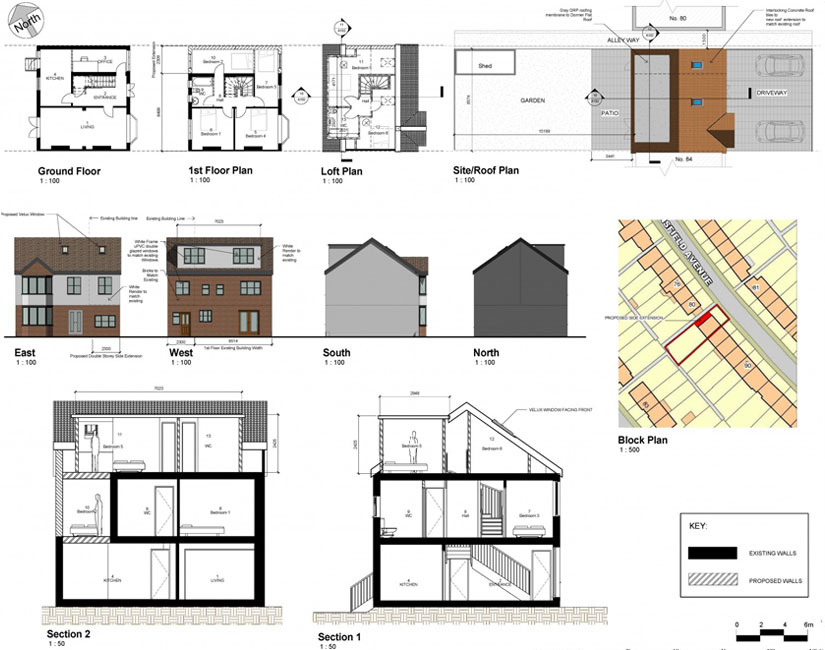
Roof Conversion: Wimbledon/Merton
Roof Conversion into a Habitable Rooftop space and Interior: Wimbledon/Merton Roof conversion. Roof top space. Interior.
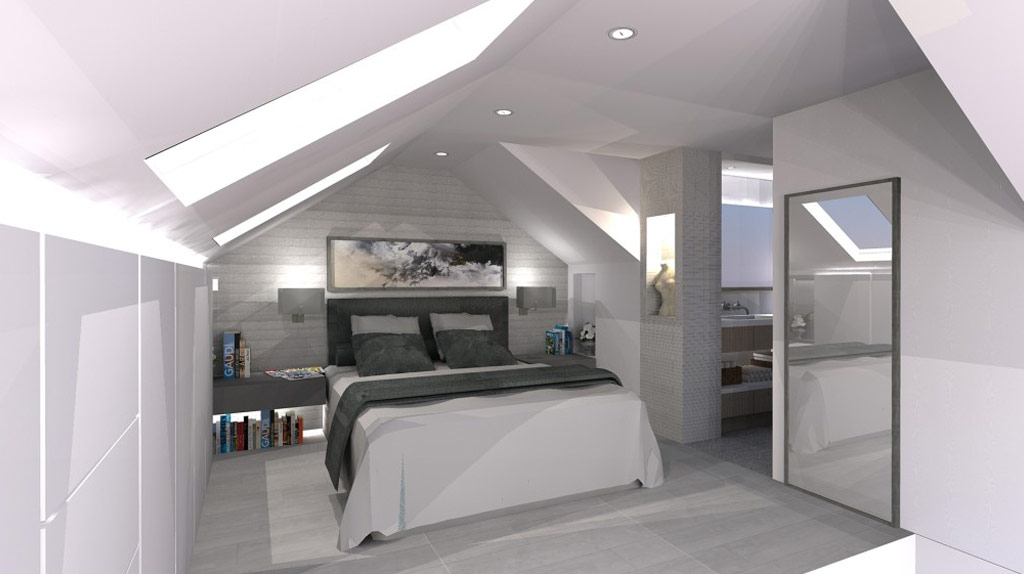
Merton Council Double Storey Extension
Extension Architecture helped a client realise their desire to complete a Double Storey Side Extension in Merton.
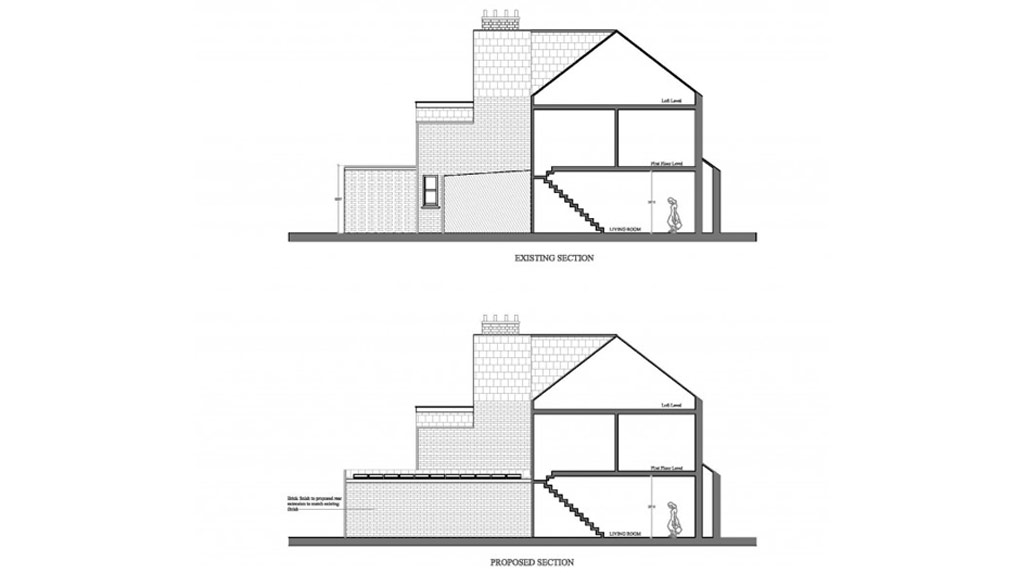
New Malden Council
The brief included design for double storey side extension in New Malden.
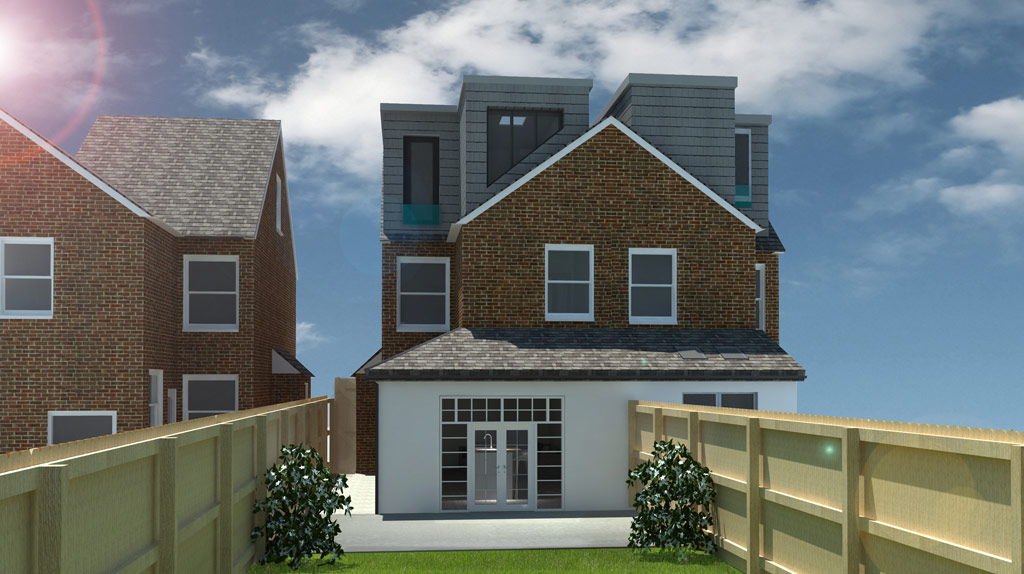
Side Extension and Loft Conversion Project
Property is a detached Victorian building located in an area with mixed residential and commercial developments.


