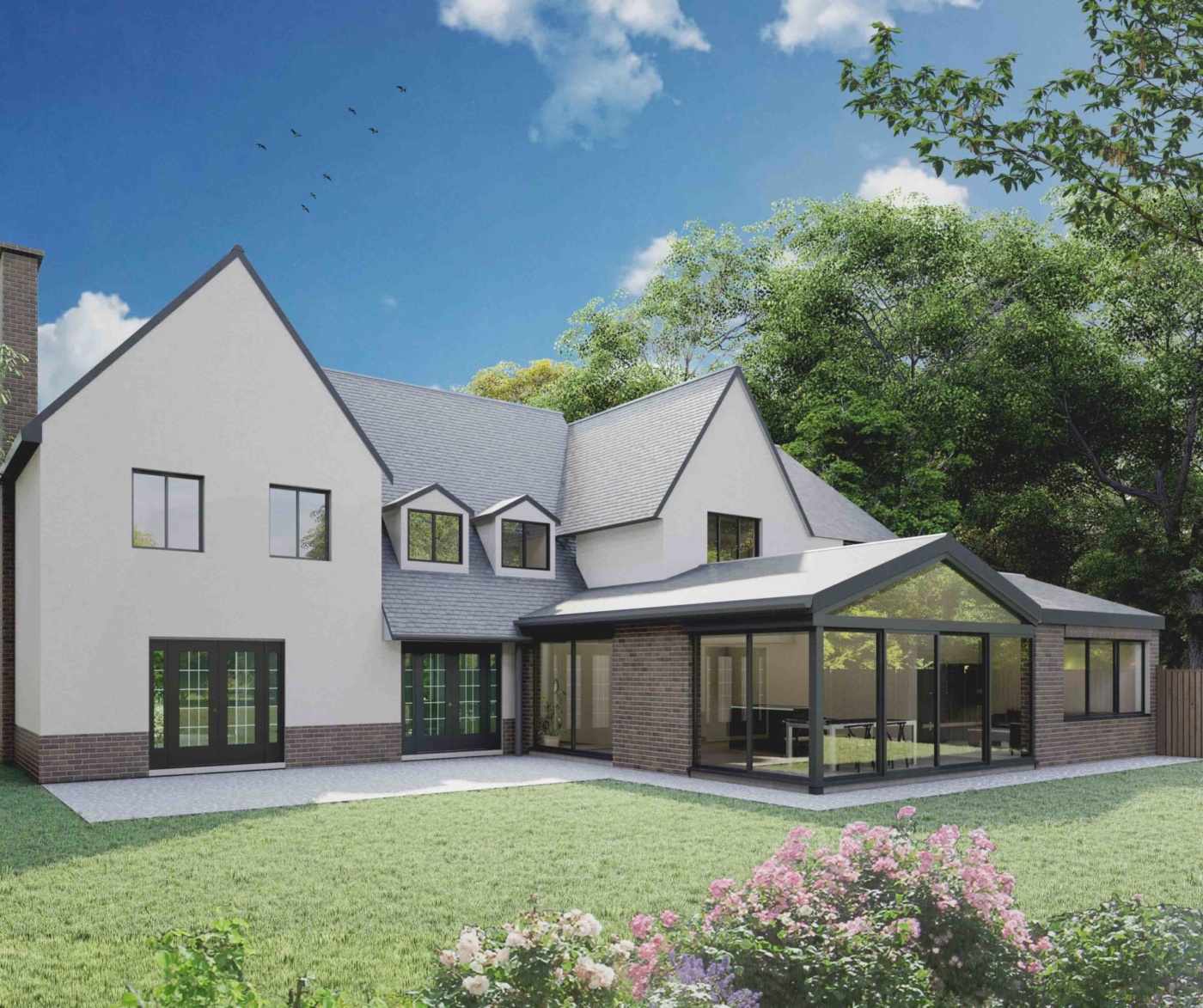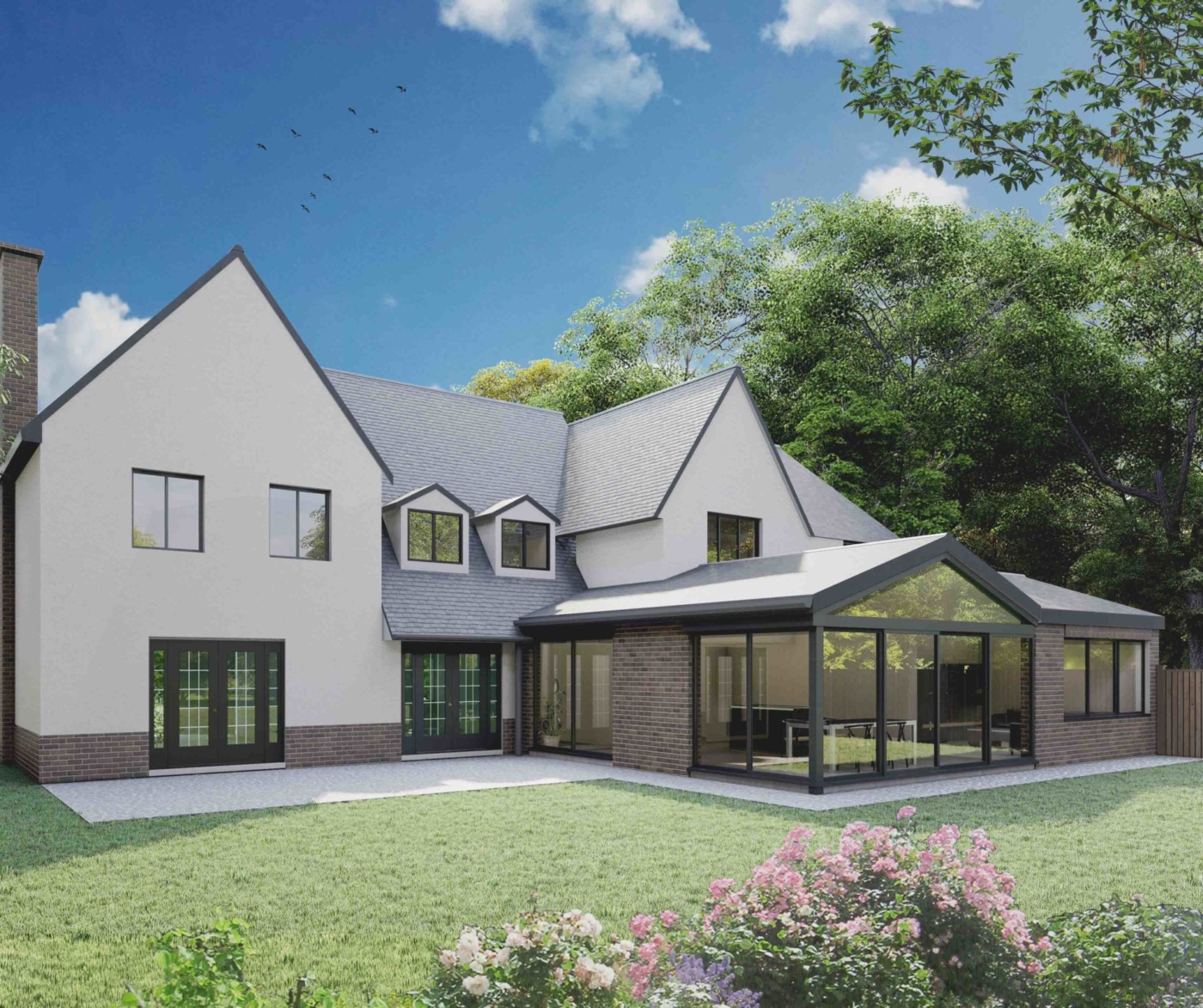Two Storey Side Extension Guide
A two storey extension can be a great way to add space and value to your existing home, without the need to move to a bigger space. Many people choose to add extensions to their homes to give them the freedom to live in a space that suits them, tailored towards their specific needs.
Before you start out with your two storey extension, you'll need to think about a number of things. First of all, it is crucial to become familiar with the planning restrictions and processes, the different professionals that will need to be involved in your build and the cost of the project.
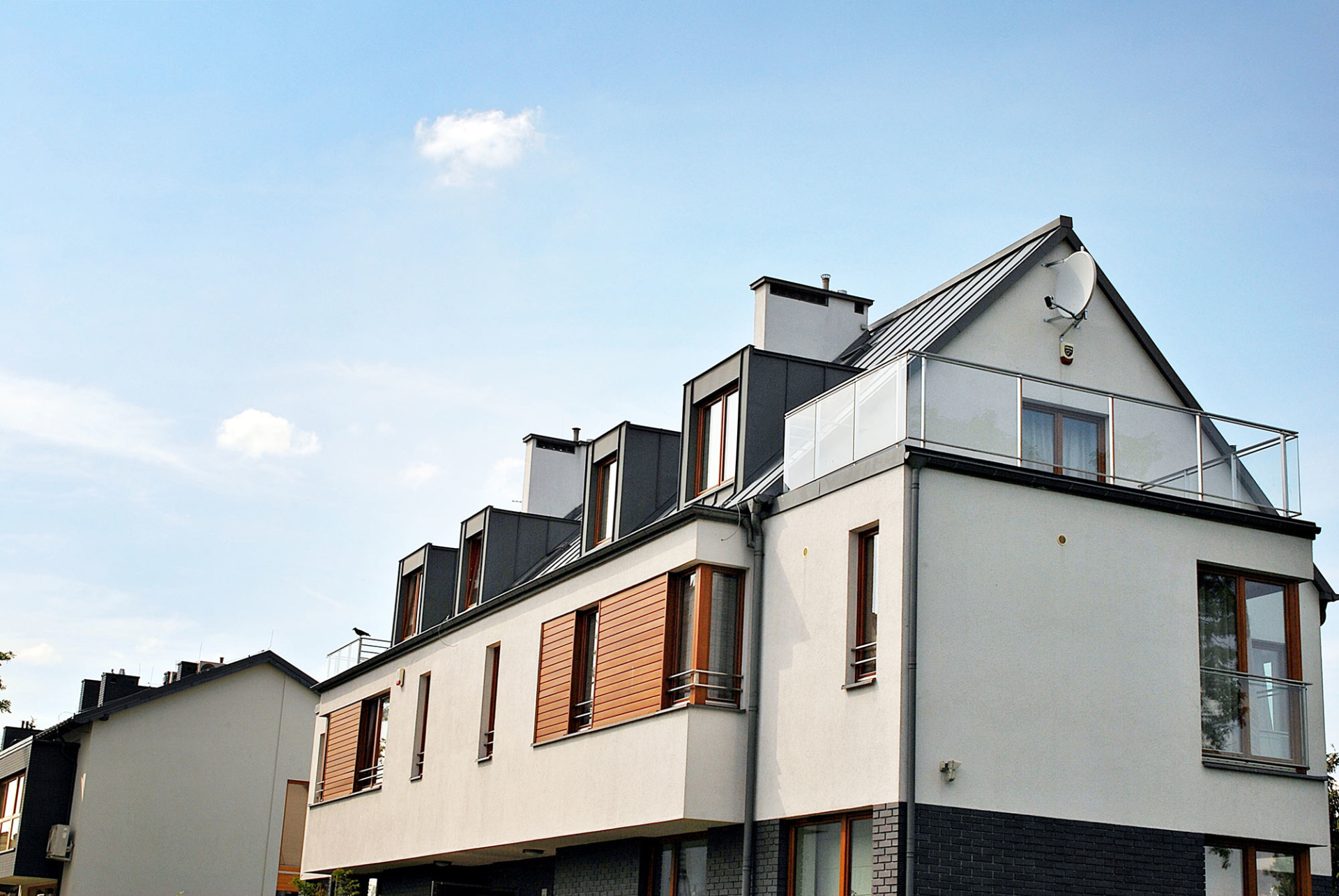
Will I Need Planning Permission?
Most projects will require planning consent from your local council, particularly if you are living in an apartment or shared building. If this is the case, then you will also need to seek permission from your freeholder. However, there are some house extensions London that will not require planning, if they fall within the following grounds:
- The area of the proposed extension does not cover more than half of the land adjoining your home
- It does not extend in the direction of a nearby road
- It will not exceed the height of the current building
- It does not extend greater than six metres from the main building if it’s an attached property (eight metres for detached)
- Its height is less than four metres
- It does not exceed more than 50 per cent of your house’s current width
- It’s built using the same materials as your original house
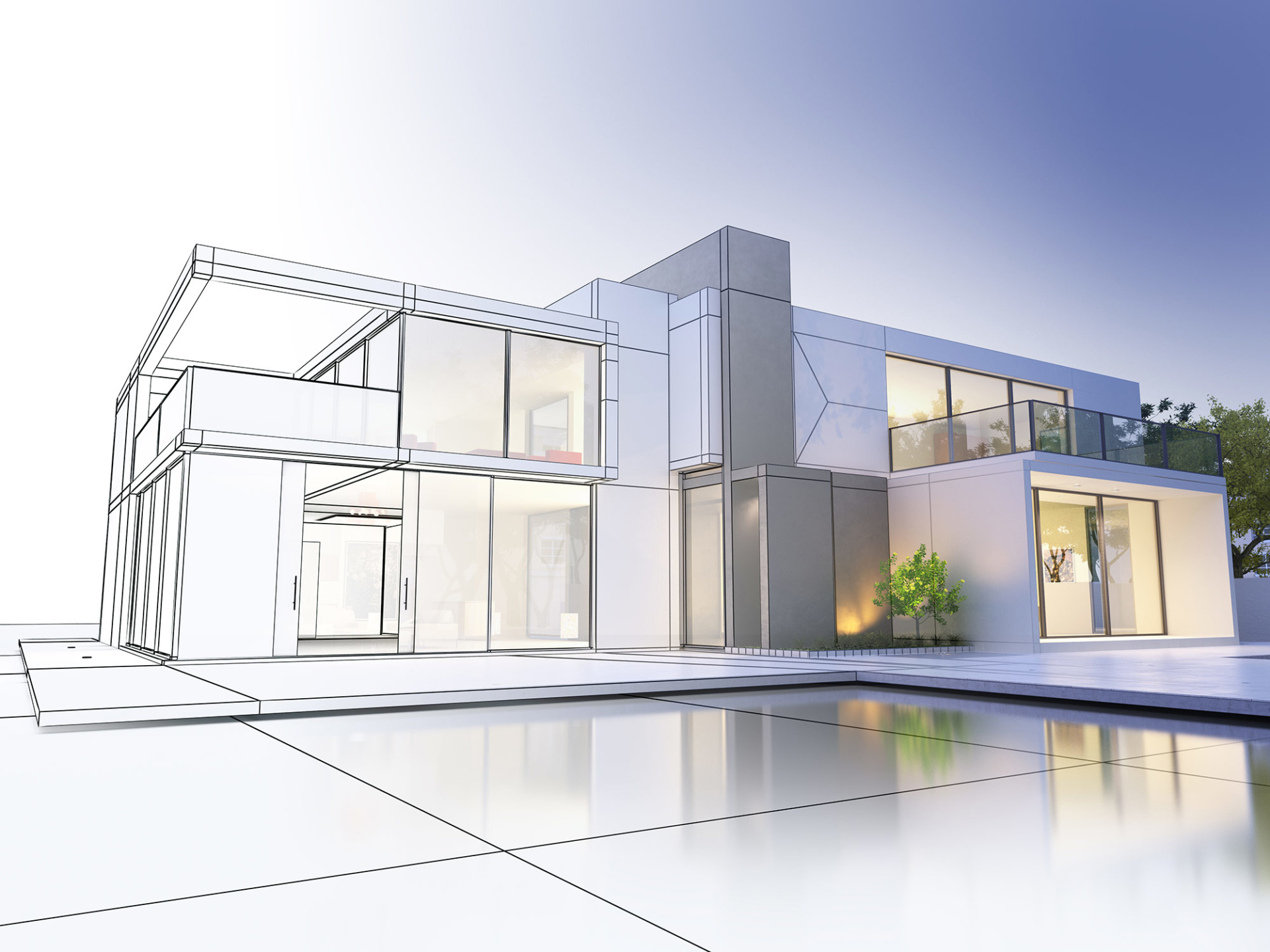
How Much Does A Double Storey Side Extension Cost?
This varies depending on the size of your double storey extension, but generally you can expect the cost to be 50 per cent more than that of a single storey extension. This is, therefore, a cost-effective option as it will only involve one roof, and the same number of walls as a single storey extension. Particularly cost-effective is a two storey side extension, as it may require fewer new walls. The cost also depends on the quality you are hoping to achieve. A basic build is likely to cost you around £1,300 to £1,600 per m², while a good quality build will likely come to around £1,600 to £1,800 per square metre. A high-quality extension can set you back in the region of £1,800 to £2,100 per square metre.

Steph Fanizza, Architectural Design & Team Manager
Tell us about your plan and we'll send you a free quote! It takes less than 60 seconds!
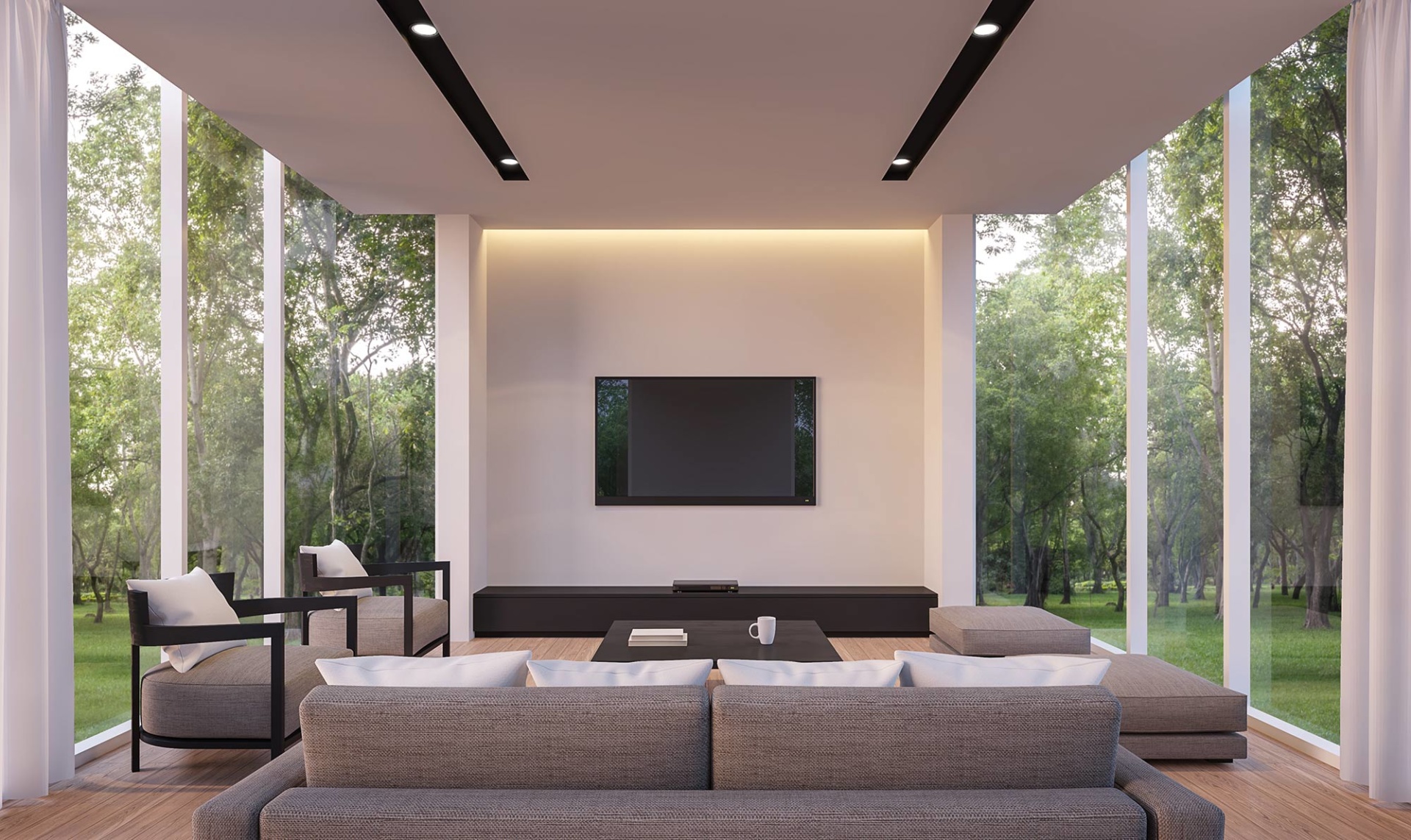
How Do I Design A Two Storey Side Extension?
You will likely need a professional architect to help you draw up plans. An architect in London can help you to bring out your ideas and turn them into reality. There are various things you need to consider, like what you need the space for, how you can blend the new building in with the existing home, and what types of extra rooms you’ll require. An architect can help you balance creativity with practicality, and can ensure that you make the best of elements such as light, design and space.




