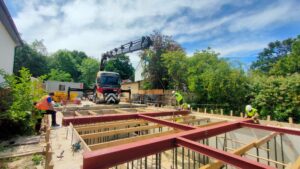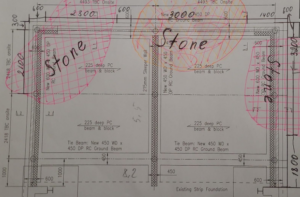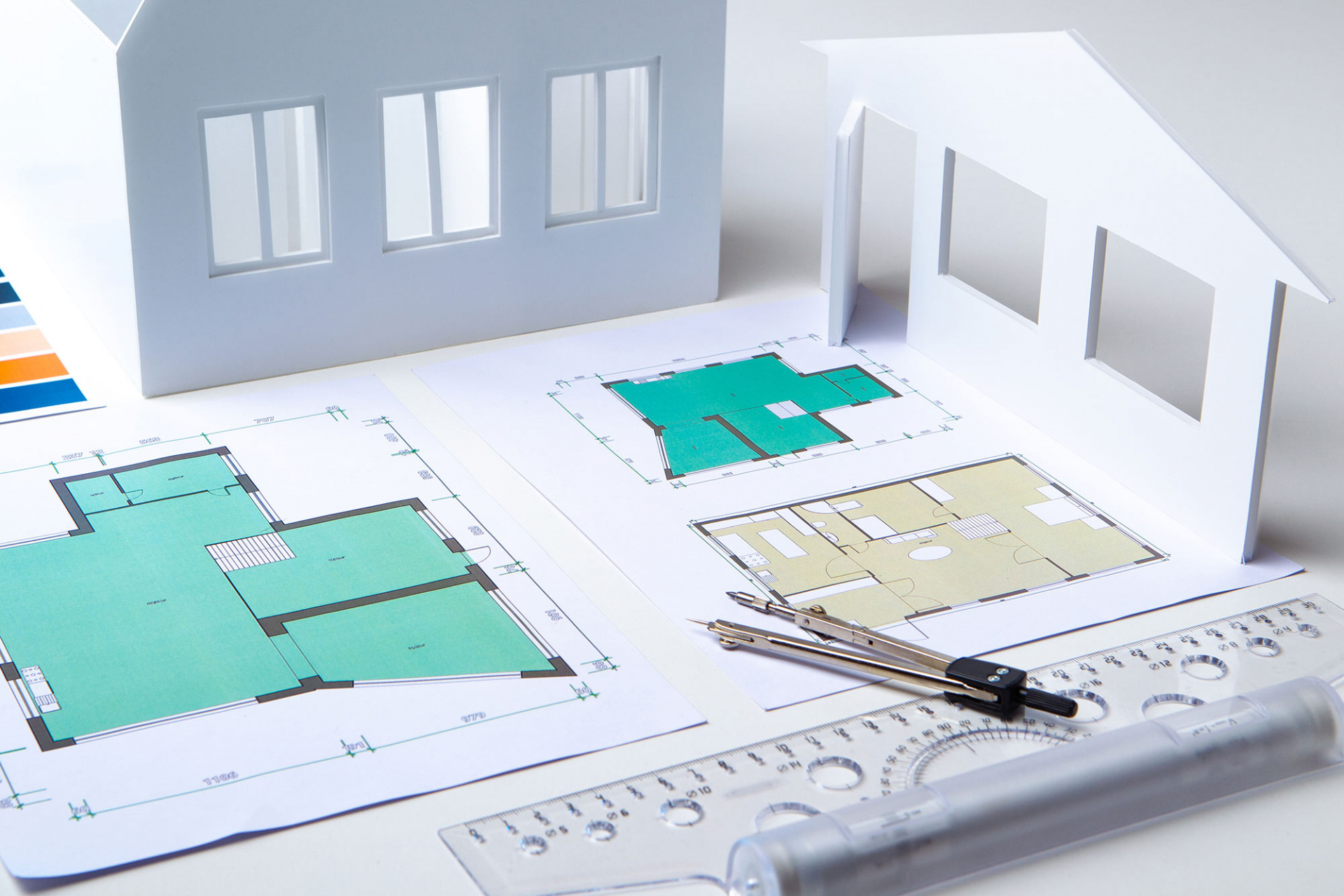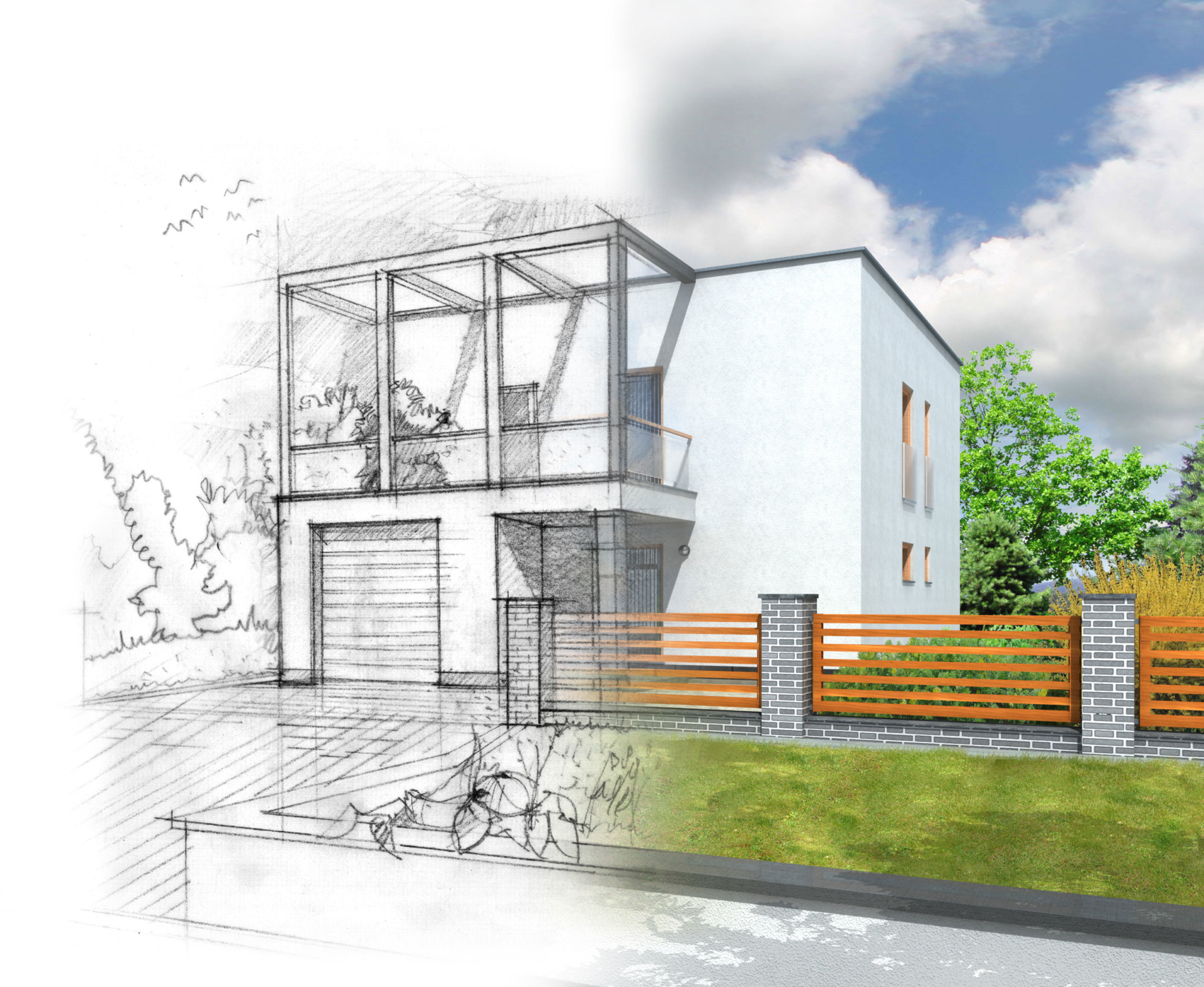How much does a structural engineer cost in 2025?
If you are considering, or even already embarking on, a residential or commercial construction project, there is a 95% chance that you will need to consult a professional structural engineer to ensure the competent design and implementation of your architectural designs. Structural engineers focus on the technical design of three of the most important construction materials - concrete, steel & timber. From creating a new opening to building an extension or new build, no matter how small or large, the role of a structural engineer is vital to your project’s success.
Welcome to our blog, where we set-out the rough costs and what makes a structural engineer's role so important in 2025.
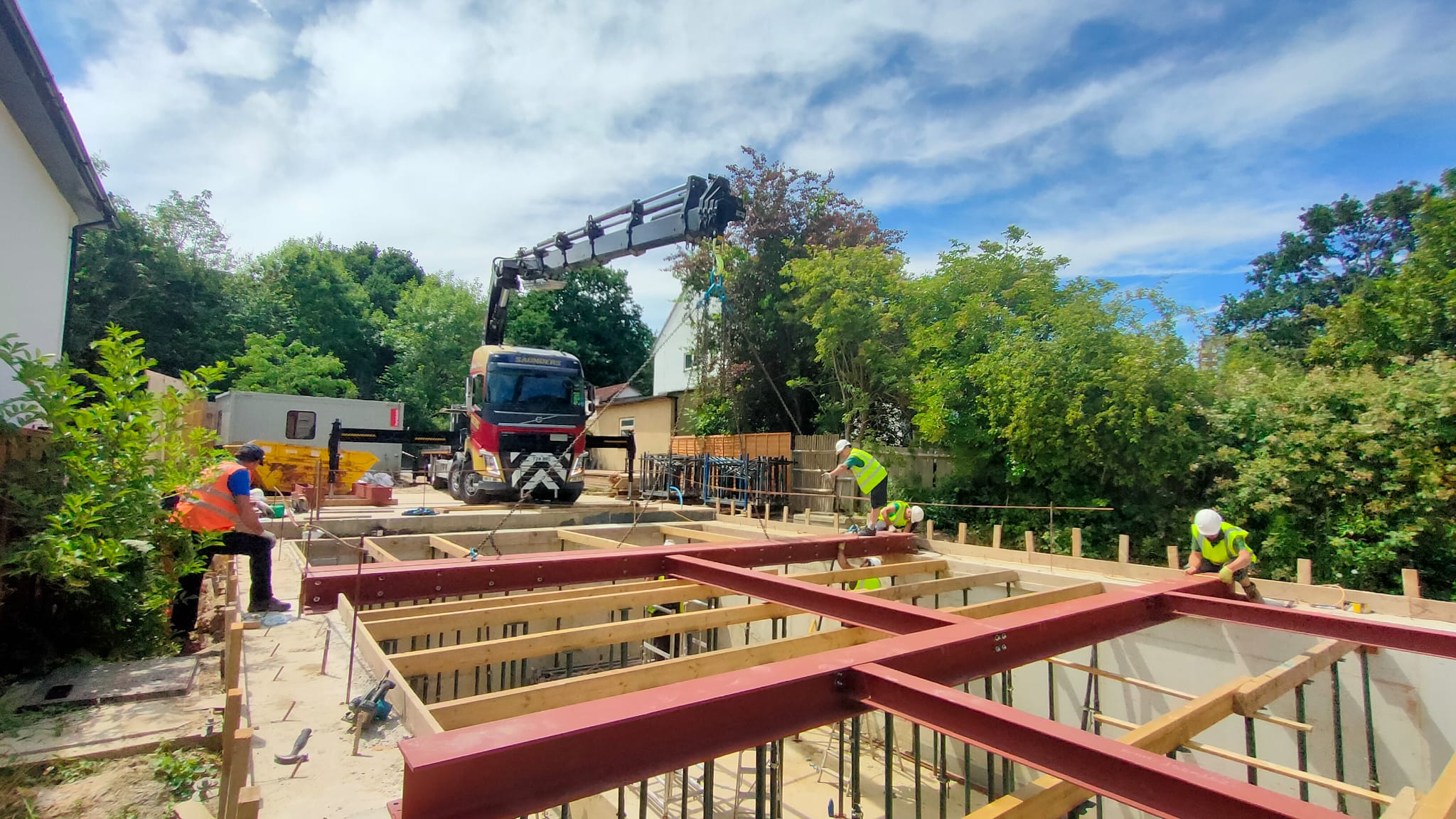
Employing a professional structural engineer on your project will not only keep you safe in the future but also any contractors that are on-site for the build itself. You would normally employ one to help when at the building regs drawing stage of your project.
It is at this point that they will provide you with the necessary structural calculations for the project to begin. A qualified engineer will have high-level mathematical skills to help this happen. This along with superior knowledge of physics allows them to calculate how secure any property will be. One burning question for many people though is what this structural calculation cost may be and many people over-speculate that these are always high!
Get A Structural Engineer Quote
What will a structural engineer cost in 2025?
The simple truth is that the total local structural engineers cost will depend on the work needed, how many visits are required, where your are based in relation to them and what elements in the building are involved. You will find that many engineers in this field like to charge per hour. A good figure to work from here when costing your project up is £90 per hour at the most.
You may also find engineers that work on a fixed price for the project instead. In this case, the engineer may come out to look around the site first and see any plans for work before giving you their fee. When pricing follows this model, you can pay anything from £500 to £5000 but this will depend on the size and complexity of the project.
Unlike most traditional architecture practices, here at Extension Architecture we have our in-house Structural Engineer, allowing not only a smooth transition from planning permission to the technical design stage, but also far greater collaboration than you may get working with an independent engineer. This allows us to work closely with our engineer to determine structural feasibility and outline costs of major decisions, helping to keep you safe from unexpected costs.
What this also allows us to do is set-out your structural fees from the early stages, thereby reducing unexpected costs when your project starts to progress. Depending on the scope, our engineering team will determine your fees, but these usually range from £1000-£2500 for a typical home extension based on the estimated number of hours. We always give you this figure up front, so that you can make a conscious decision before commitment.
Get A Free Quote Now

Steph Fanizza, Architectural Design & Team Manager
Tell us about your plan and we'll send you a free quote! It takes less than 60 seconds!
Get A Quote For Your Structural Engineering Costs
What about additional fees?
Here at Extension Architecture, we hate hidden fees. That’s why from an early stage, we will try to predict the structural engineer costs and keep you updated of any changes along the way, helping you to feel confident in what you are spending your money on.
At times, however, there may be site-specific requirements which require our engineer to charge small additional fees, including:
- Site visits in special circumstances (e.g. close-by trees or poor soil conditions) – Starting at £250+VAT
- Structural Reports for Home Financing or Building Surveys – Starting at £650+VAT
If this does need to take place, we will do our best to inform you in advance. However, in 90% of cases our structural engineer fees reflect everything you need to get started on site!
In other cases, some structural engineers will give you a quote based on a rolling hourly contract, so it is important to be sure what the final output is going to be before committing to any engineer.
In rare cases, structural engineers may need to charge additional fees, for example, if during excavation the contractor discovers unusual circumstances, such as rock beds, tree roots or differences in ground conditions. These will usually be calculated on an hourly basis.
What do my Structural Engineering Fees Include?
Whilst we cannot speak for other practices as every company works on a slightly tweaked structure, our fees will include everything you need to get started on site. This includes:
- Structural Engineer Calculations – Detailed calculations that demonstrate how the loading of each structural engineer has been specified. These are essential as building control will need to sign-off on the calculations before construction starts.
- Structural Engineer Drawings – Precise drawings showing the location and detailed build up of the properties existing & proposed structural elements.
If your property has any special circumstances that need to be checked on site, then we will recommend a site visit by our engineer for a fixed fee of £350+VAT.
Whilst an engineer’s fees may seem high in some cases, it is important to note that choosing a competent engineer is guaranteed to save you money in the long run. Some engineers are known to over-specify beam sizes, which can have a great impact on construction costs. All of our engineer’s drawings are checked by our project managers, ensuring that no elements have been over spec’d or overlooked so that you can proceed with confidence.
What are the benefits of using Extension Architecture’s In-House Structural Engineer?
It is well-known in our industry that architects and engineers don’t usually get on, often because some architects expect all of their intricate details to be implemented without the consideration that physics plays a big part of construction! Our team, on the contrary, embraces the close collaboration with our structural engineer to provide not only high quality, but also structurally resolved designs.
Our specialist residential structural engineer participates in the early-stage discussions for all of our projects, making sure that the design team take the existing & proposed structure into account with every decision that is made. As you may know, most properties in the UK follow a distinct pattern, so having an structural engineer who has, ‘seen it all,’ definitely helps when making these decisions both pre-construction and on-site.
Call Extension Architecture Today
If you are working on a building project and need the services of a fully qualified structural engineer, call Extension Architecture today or get in touch via our form below.
You may calculate your cost by clicking here to find the approximate cost of the extension or using our extension cost calculator.
Our engineers have vast experience of both residential and commercial projects, and are always up to date with the latest rules and regulations. Get in touch for more details on how we can provide the structural engineer services needed to make your building compliant and safe.
Get a quote for Structural Cost Calculations
Discuss with our professional advice for your plan


