
Wrap-Around Extensions
Find out our services for Wrap-Around Extensions
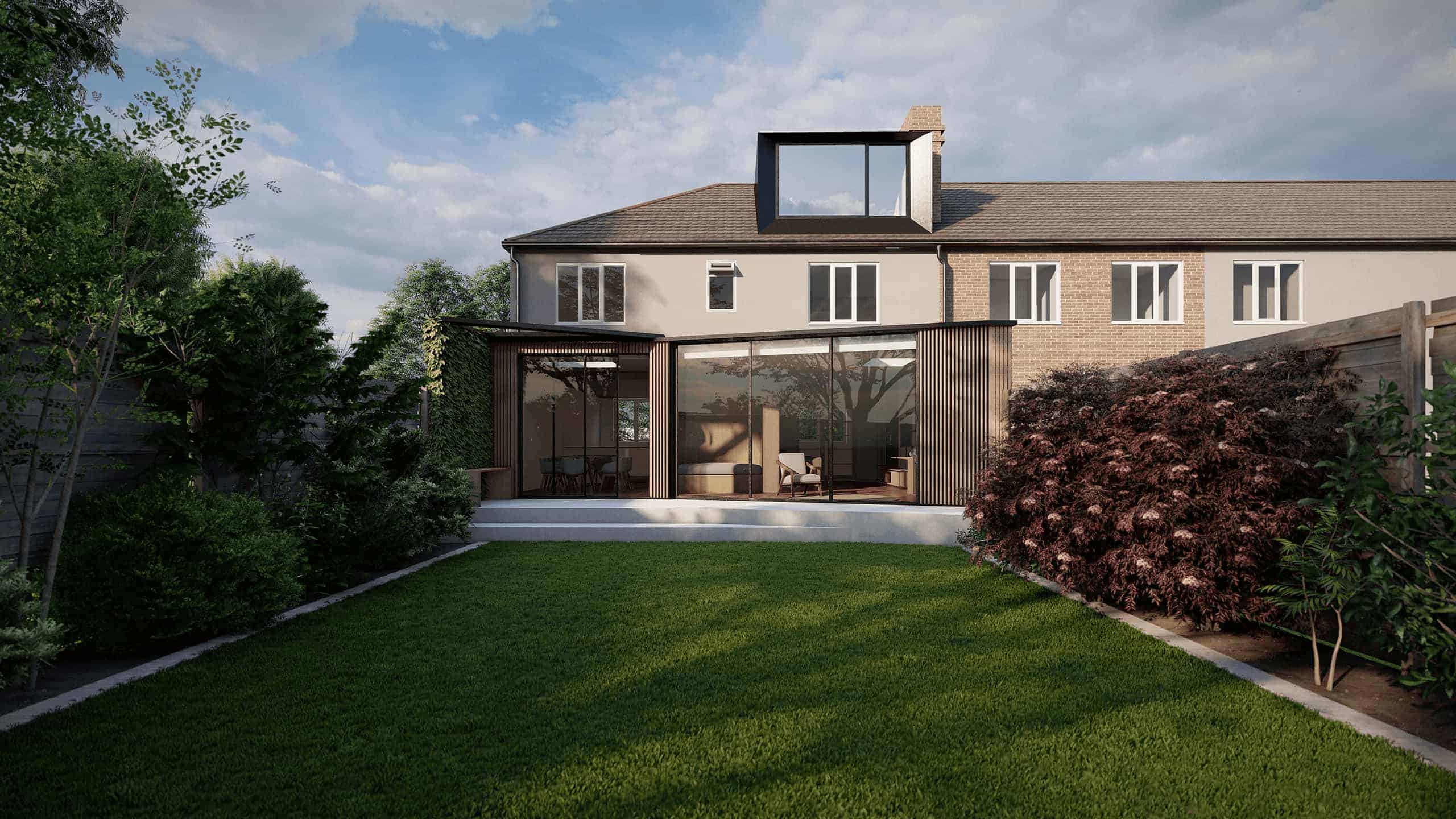
Our Services for Wrap-Around Extensions
Our Services for Wrap-Around Extensions
Unlock the full potential of your home with wrap-around extensions designed and built by our architects at Extension Architecture. A wrap-around extension is a sophisticated architectural solution that enhances the functionality and aesthetics of your residence by giving you more space and access to additional natural lighting. By elegantly embracing your existing property on multiple sides, this style of extension can create more rooms and expand the living or working areas of the building.
Collaborating closely with you, our team formulates design and build solutions that complement your vision and maximise your property’s potential. We understand that every homeowner brings distinct wants and needs to their wrap-around extension project. Drawing on our extensive knowledge of local planning laws and construction regulations, we will navigate the complexities of gaining planning permission on your behalf to take some of the stress off while your property is being extended.
Wrap-Around Extension Cost
A wrap-around extension is typically attached to the rear and side sections of a property. Wrap-around extension cost per square meter generally ranges from £2000 to £3000. However, the overall expenses can vary significantly depending on the size of the project. The typical costs can fall within the range of £40,000 to £180,000.
Single-Storey Wrap-Around Extension
For those seeking a single-storey wrap-around extension, we can offer solutions that integrate well with your existing property while optimising the available space. Our expertise in crafting wrap-around extensions that work well with your home’s current style ensures that you will have a functional and aesthetically pleasing extension.
Double-Storey Wrap-Around Extension
If you have a larger project in mind, our team is equipped to handle double-storey wrap-around extensions. With experience in managing projects of varying scales and intricacies, our wrap-around extension architects and construction professionals can ensure extraordinary outcomes for semi-detached properties.
Is Planning Permission Needed for a Wrap-Around Extension?
Understanding and dealing with planning permissions for wrap-around extensions can be a complex task for homeowners. That’s where our expertise comes into play. We understand the maze that is getting planning approval, and we can help with your applications to ensure that your wrap-around extension complies with all local regulations.
Our team is well-versed in the intricacies of planning permissions, and we take the burden off your shoulders. From the initial stages to the final approvals, we streamline the entire process, saving you time and effort that you could use elsewhere.
What to Consider When Getting a Wrap-Around Side Return Extension
Materials, timeframes, and overall project management for wrap-around extensions are expertly managed by our dedicated team. We understand that each element contributes to the success of your project, and our experts meticulously oversee every detail. This integrated approach not only saves you the hassle of coordinating between different parties but also ensures a cohesive and efficient execution of your wrap-around side return extension project.
With Extension Architecture, you’re not just choosing architects; you’re selecting a team that is committed to delivering a hassle-free, all-inclusive experience. We’re here to see your wrap-around side return extension project to its completion.
Your Go-To Wrap-Around Extension Architects
When it comes to selecting wrap-around extension architects for your single or double-storey extension needs, Extension Architecture stands out as a reliable source for delivering extraordinary outcomes. Here’s why entrusting us is a wise decision:
- Expertise – Our team comprises accomplished architects, designers, and construction professionals who have the insight and experience to adeptly handle wrap-around extensions for semi-detached properties, irrespective of their scale or intricacy.
- Tailored Solutions – Collaborating closely with you, our team will formulate a design solution that harmonises with your vision and maximises your property’s latent potential.
- Planning Permission – The labyrinth of planning permissions can be bewildering, but our adeptness in this arena ensures seamless navigation. We will guide you through the requisite approvals, ensuring compliance with local mandates and relieving you of time and effort.
- Quality Craftsmanship – Our objective is to surpass your expectations, fashioning an extension that is not only utilitarian but also aesthetically pleasing.
If you possess a semi-detached property and contemplate a wrap-around extension, our array of options is tailored to cater to your demands. Our team is poised to aid you in exploring possibilities and devising a wrap-around house extension that seamlessly integrates with the existing structure while optimising available space.
Be it a single storey extension or a multi-storey wrap-around extension, we possess the expertise to craft a design that complements your home’s architectural identity and fulfils your distinct requisites. We will closely collaborate with you, unravel your vision, and furnish a semi-detached wrap-around extension that augments both the functionality and value of your property.
Wrap-Around Extension FAQs
When extending along the side and independently at the rear for wrap-around extensions, you can take advantage of permitted development rights, allowing you to proceed without needing planning permission. However, the moment these extensions form an L-shape and converge to create a wrap-around extension, planning permission becomes necessary.
According to research conducted by Nationwide, property enhancements and extensions have the potential to significantly increase the value of your home. Incorporating a double bedroom and ensuite can contribute to a remarkable 23% surge in value. Furthermore, the addition of extra square footage through a kitchen extension or a single-storey rear extension could enhance your property’s value by an impressive 13%.
Please see our video for your Extension
Let us know about your plan and get a quote or free consultation today
Get a Consultation Get a Quote
Steph Fanizza
Architectural Design & Team Manager


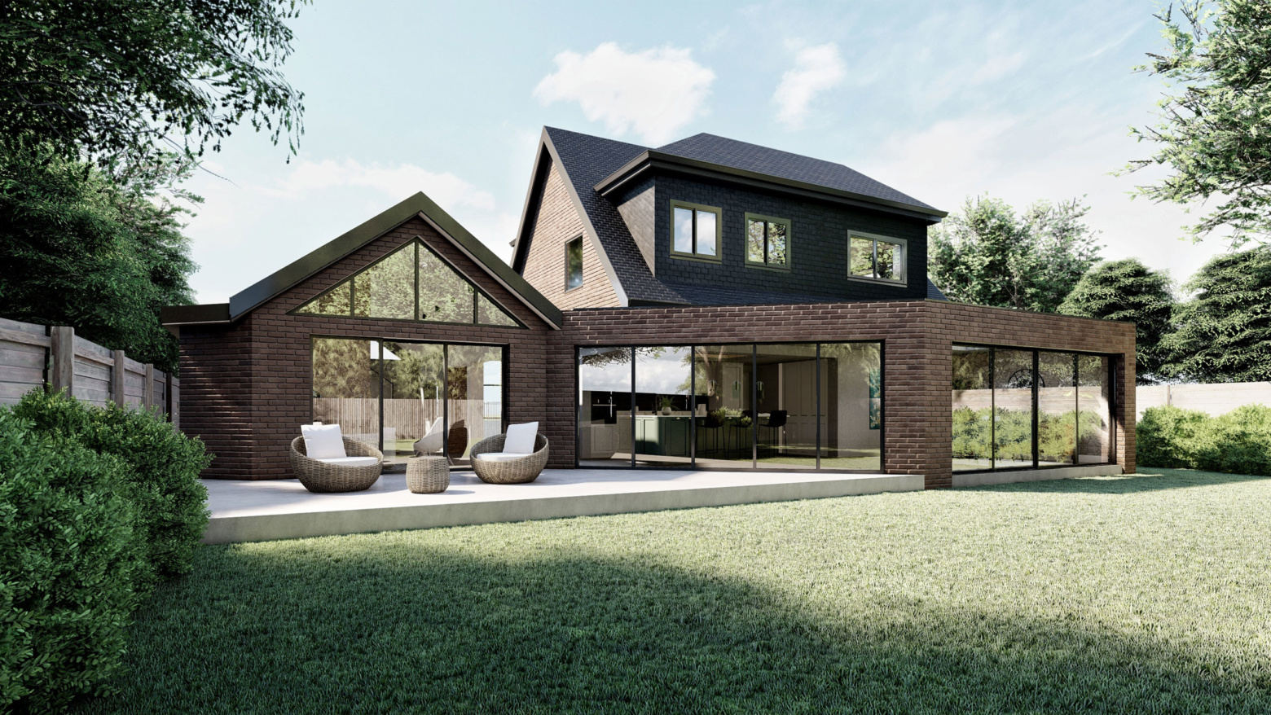

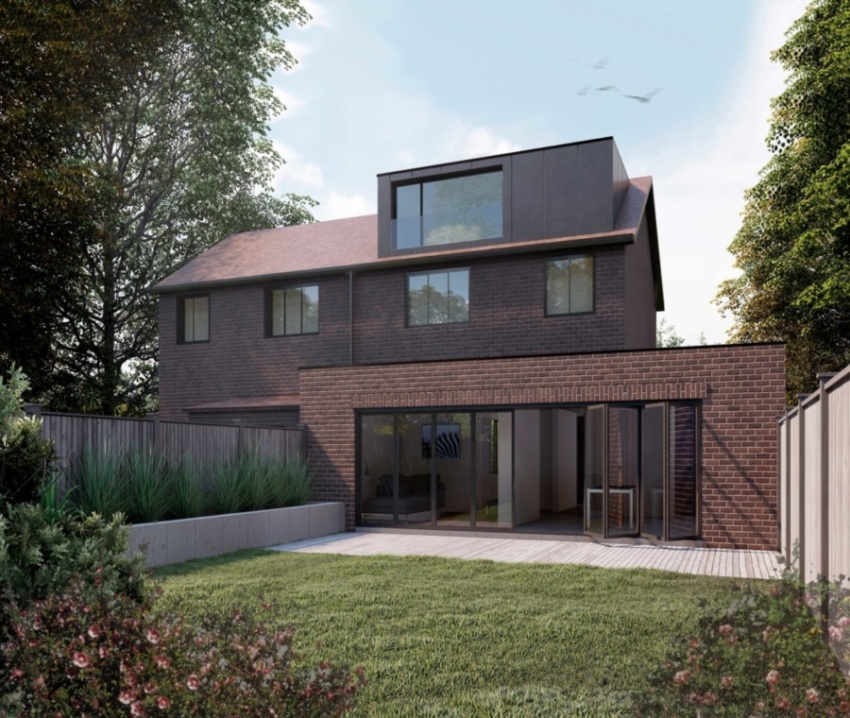

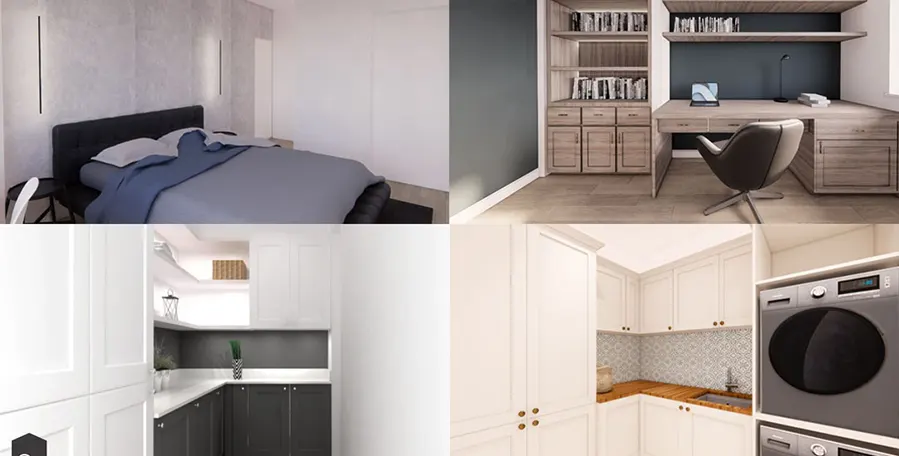
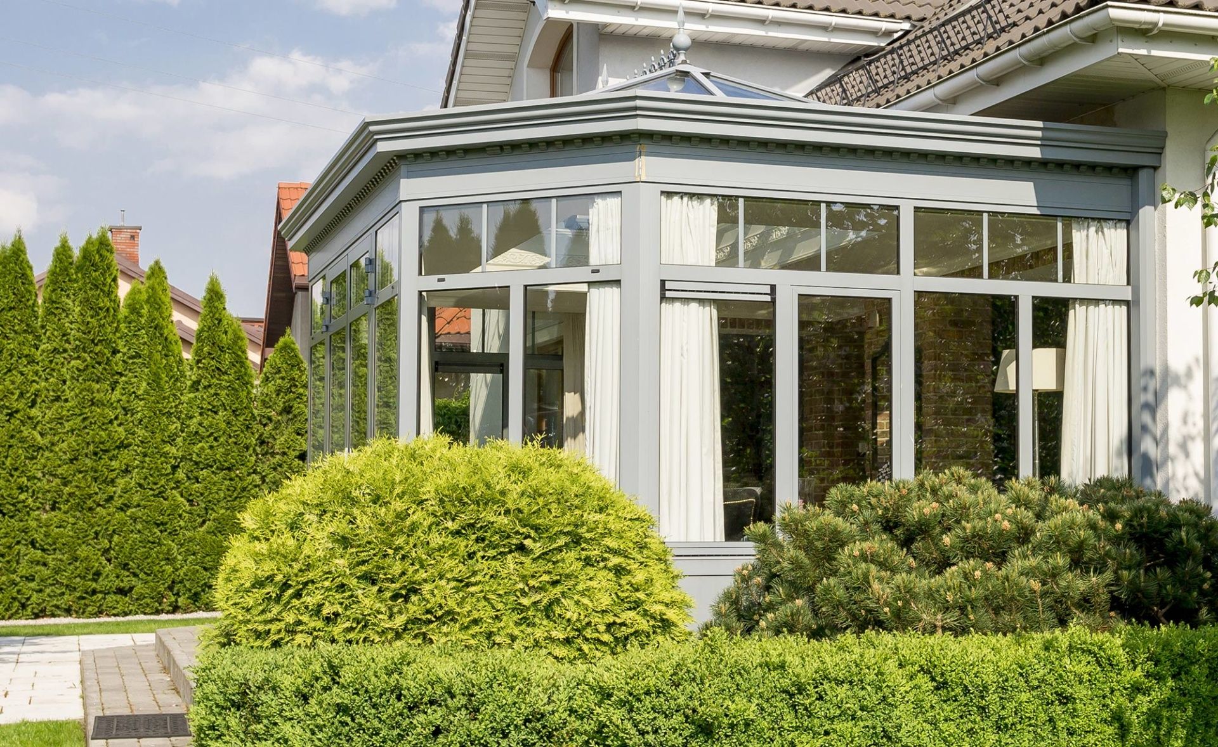
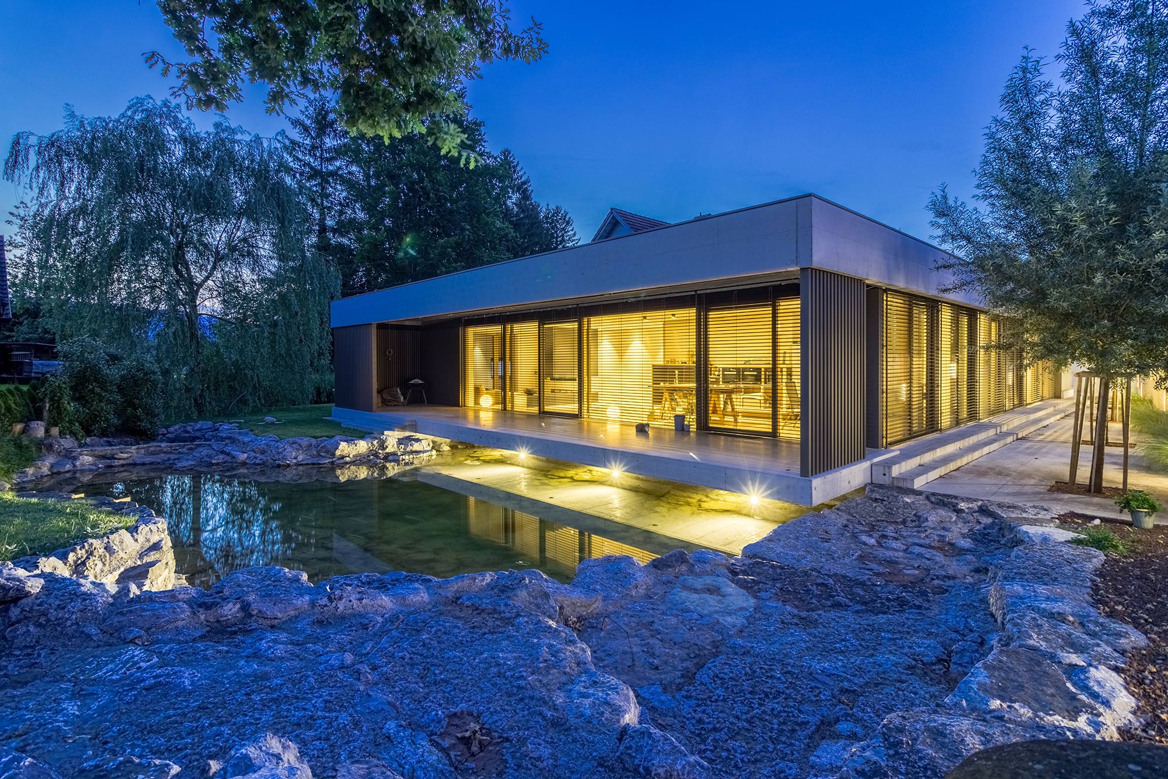
I’m highly recommending Extension Architecture for their expertise to turn around a difficult planning application that I had refused from 2 other architects and they managed to get my additional new house at the end. A 3 year journey, but it was well worth it! I cannot appreciate enough their planning knowledge, and also now we are breaking ground. Their tender pack has saved me alot of hassle in choosing material inside the house myself. Especially their kitchen design has been great and cannot wait to see it realised. Thanks for all your input so far…