Architects in Kingston
All in one Architectural Solution in Kingston Upon Thames
Being London’s foremost residential architecture firm with over 16 years of experience, we deliver a comprehensive array of services covering the entire residential architecture landscape—from house extensions and flat conversions to HMOs, new build homes, and apartments. Whether you need detailed planning drawings, guidance from a planning consultant in Kingston, or intricate interior design, we are the go-to architects in Kingston, ensuring a seamless experience from start to finish. We serve homeowners and developers throughout Kingston this includes: KT1, KT2, KT3, KT4, KT5, KT6, KT7.
For further details, obtain a free quote from us.
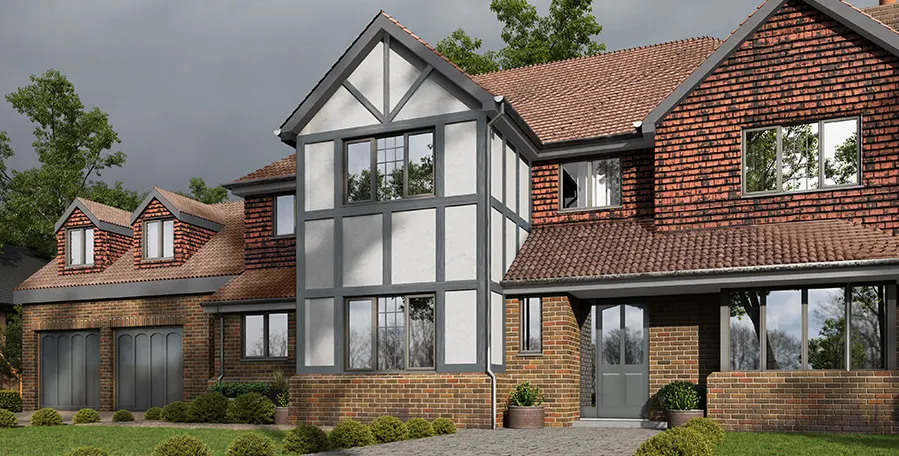
We only deliver excellence
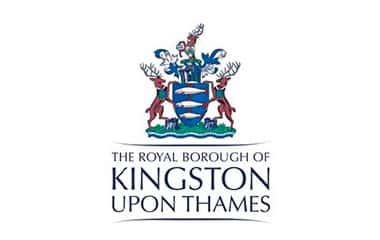
Locations in Kingston Upon Thames
Surbiton, Malden Rushett, Chessington, Tolworth, Berrylands, Norbiton, Kingston Vale, Old Malden, New Malden, Canbury, Coombe, Motspur Park,Our Expertise
Planning Application Drawings (including Plans, Sections, Elevations etc.)
3D Visualiations (Immersive Design)
Restrospective Planning
Building Regulation Drawings for Building Control
Consultancy for Commercial Development
Interior Design
Spatial Planning and Layout
Feasibiity Consultancy
Our Expertise
Planning Application Drawings (including Plans, Sections, Elevations etc.)
3D Visualiations (Immersive Design)
Restrospective Planning
Building Regulation Drawings for Building Control
Consultancy for Commercial Development
Interior Design
Spatial Planning and Layout
Feasibiity Consultancy
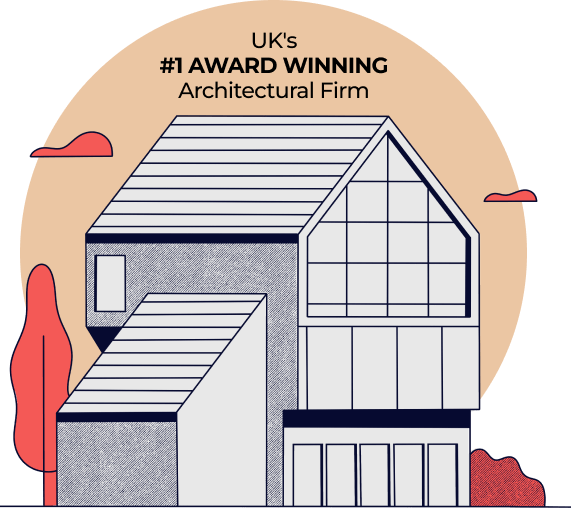
Tell us about your plan and we'll send you a FREE quote!
It takes less than 60 seconds!
What makes Kingston Upon Thames Special?
The housing styles in Kingston are as follows,; Victorian and Edwardian architectures with classy designs and modern housing structures exist. Many of the conservation areas contain period properties with many detailed features and traditional character with planning restrictions for change. These rules might take a relatively long time to understand and can become a real headache for homeowners willing to build a new storey or repair and decorate their houses.
This is where the local architects come in handy. Thus architects have to do necessary background research, produce accurate planning application documents and work on discussions with Kingston’s local council when the architects have a good knowledge about the planning in Kingston. Their experience means that it would be very difficult for any proposed changes not to fit with the historical context of the area, boosting the chances of approval. Cooperating with professional architects in Kingston helps to solve it and also guarantees that the architectural design of your house will not only correspond to traditions of the borough, but also will increase comfort and esthetic look of the building.
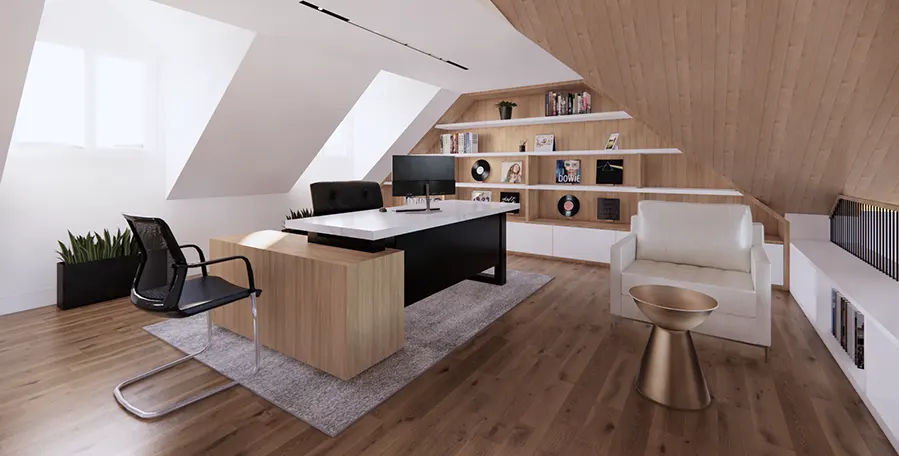
Our Architectural services in Kingston Upon Thames
Kingston Upon Thames Planning Applications and Architectural Services
Even if your home isn’t in a designated conservation area, the Kingston planning department can still impose restrictions, making it challenging to bring your dream home to life. This is where experienced architectural firms like Extension Architecture come in. Many homeowners hope to use Permitted Development rights for a simpler process, only to discover that it’s not always feasible due to local regulations. At Extension Architecture, we ensure you get the most out of your home renovation, helping you navigate Kingston’s planning complexities with ease, regardless of whether your property is in a conservation area or not.

Learn more about planning application of Kingston Upon Thames and get a quote
House Extensions and Renovation
While the project currently is under construction, the comprehensive brief required extensive planning submissions, including arboriculture reports and a detailed design and access statement to justify the design in the conservation area of Coombe Hill. Our experience in navigating these complex requirements of the council, combined with the pleasure of working with such wonderful clients who came with a well-detailed brief, has further honed our expertise in securing approvals.
This project not only expanded our knowledge about the area of Kingston but also reinforced our commitment to delivering exceptional architectural solutions tailored to our clients’ visions.
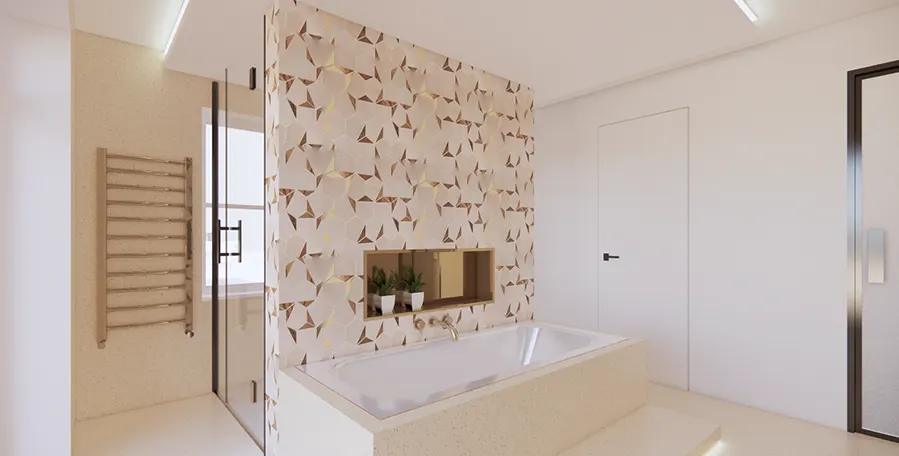
Learn more about planning application of Kingston Upon Thames and get a quote

Why choose Extension Architecture?
Our experienced team of Kingston Upon Thames architects will take the lead and create a thoughtful design that maximizes the available space and is tailored to your tastes. We will guide you through the intricacies of the planning process and discuss every aspect of the project in detail. Our architects will carefully survey your property to ensure no detail is overlooked. We will be with you throughout the process, providing clear and comprehensive instructions while walking you through the planning, application and construction process.
We are unique because ...

One-Stop Solution
Our firm provides a comprehensive range of services under one roof, from planning and architectural design to intricate interior and immersive design, and expertly manages the complexities of the construction process. We have delivered projects of various scales and budgets, from small home extensions to large new builds, for a diverse clientele.

Interior Design + Architecture
Our team includes interior designers who work closely with the clients, especially the ‘ladies’ of the house to curate the dream spaces tailored to their requirements. These processes include fun yet crucial processes like selecting wall finishes, color schemes, soft furnishings, flooring. Having architects and interior designers under one roof allows for less contingencies.

In-house Structural Engineer
Our in-house structural engineer—an advantage that only 1 in 20 firms can offer. This is crucial, as significant time is often lost consulting multiple specialists, which can lead to additional costs. With a structural engineer on our team, we ensure a fully collaborative and seamless design-build process, minimizing contingencies and preventing design inaccuracies.

Turnkey Approach
We provide support throughout the entire building process, embracing a ‘turnkey approach’ to ensure a smooth and efficient project from start to finish. Additionally, we assist in reducing build costs by aiding in the procurement of all internal fit-outs, including sanitaryware, kitchens, and more. It’s a zero hassle solution for clients.

Steph Fanizza
Architectural Design & Team Manager
