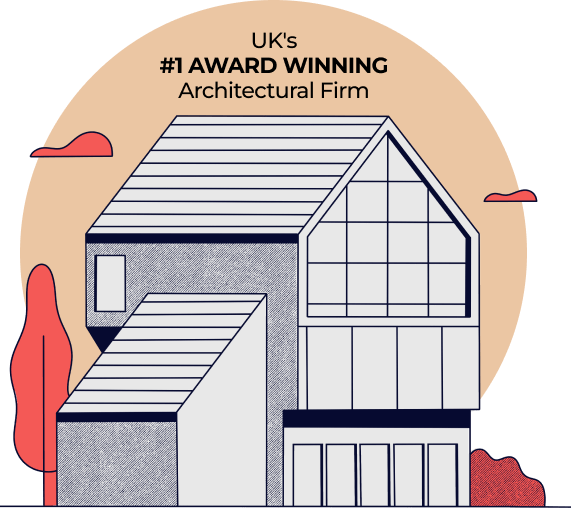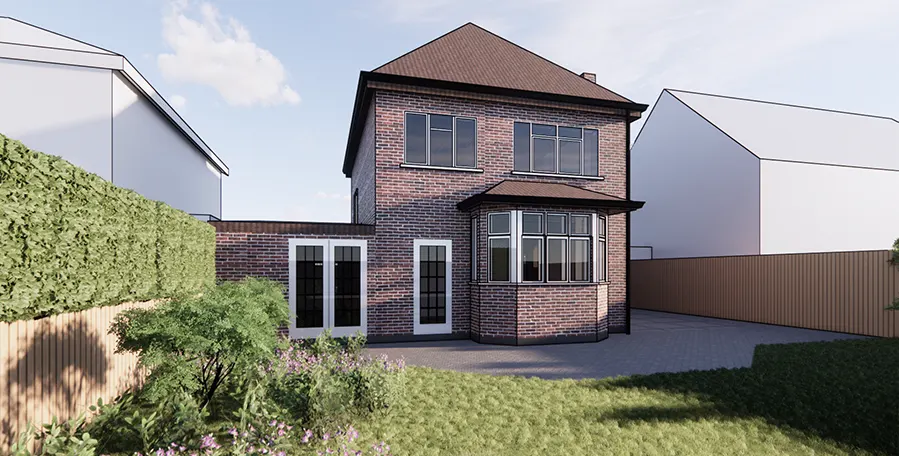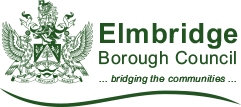Architects in Weybridge: Local Residential Architects
All in one Architectural Solution in Weybridge
Weybridge is also home to the first purpose built race track at Brooklands. Often considered one of the most wealthy regions of the South-West, Weybridge is renowned for its large, detached homes and a beautiful mix of traditional and contemporary architecture and a rich heritage dating back to the Anglo-Saxon and medieval periods.
Many of Weybridge’s older homes, particularly in the wealthier parts of the town, reflect the elegance of Georgian architecture. These homes often feature symmetrical facades with evenly spaced windows and classical proportions. Red or yellow brick is common, with decorative stonework around windows and doors.
Many of Weybridge’s homes from the Victorian era feature characteristic bay windows, steeply pitched gables, and ornamental bargeboards. This area’s architectural features reflect a mix of Georgian, Victorian, and modern influences, creating a charming and diverse visual landscape. In more recent decades, Weybridge has seen the construction of large, modern luxury homes, particularly in the private estates such as St. George’s Hill.
These homes are typically characterized by open floor plans, large glass windows, and modern materials like steel and concrete. Weybridge is known for its exclusive, gated residential areas, particularly in St. George’s Hill and Burwood Park. The homes in these estates range from traditional mansions to sleek, contemporary designs.
Our Weybridge architects work in all areas of Weybridge, including Weybridge, St Georges Hill, Brooklands, Addlestone, Shepperton, Thames Ditton, Walton-on-Thames and Wisley, and the postcodes KT9, KT10, KT11, KT12, KT13, KT14, KT15 & KT16.
No matter what you are looking for, be it a Weybridge home extension or even a new build property in Weybridge, our expert Weybridge architects will work with you to ensure a smooth process all the way from initial conception through to completion.
Our Weybridge architects and planning consultants are fully equipped to guide and work with you to create a space the way you want it. Our team will be with you every step of the way to make sure the process from initial concept through to completion.
Having more than a decade of expertise and a wide range of residential projects in various parts of Greater London, Extension Architecture views Weybridge as being within our local area. We make our clients’ goals our top priority, making sure their visions for a custom-designed home are realized with meticulous care.
The way we design is influenced by the individual requirements of every client. Understanding and analyzing each client’s lifestyle leads to the creation of a truly beautiful and functional home.
Our custom homes are a reflection of their owners’ stories, not the architects. Partner with Extension Architecture to bring your home transformation vision to life with expert guidance and personal attention.
We only deliver excellence
Our Expertise
Planning Application Drawings (including Plans, Sections, Elevations etc.)
3D Visualiations (Immersive Design)
Restrospective Planning
Building Regulation Drawings for Building Control
Consultancy for Commercial Development
Interior Design
Spatial Planning and Layout
Feasibiity Consultancy
Our Expertise
Planning Application Drawings (including Plans, Sections, Elevations etc.)
3D Visualiations (Immersive Design)
Restrospective Planning
Building Regulation Drawings for Building Control
Consultancy for Commercial Development
Interior Design
Spatial Planning and Layout
Feasibiity Consultancy

Tell us about your plan and we'll send you a FREE quote!
It takes less than 60 seconds!
The Complete Package from our Weybridge Planning Consultants
As every plot is significant in size, this also means that planning constraints are limited, as any development is unlikely to have a large impact on the surrounding properties. In turn, this allows architects in Weybridge to push the boundaries and explore innovative proposals that may not be possible in other areas across the country – a dream for designers and developers like ourselves!
From neoclassical mansions to traditional Tudor-inspired megahomes, our Architects in Weybridge will build a personal relationship with you to discuss your design style and space requirements prior to commencing with the design process.
From conception through to completion, you will be working alongside industry professionals from every sector of the industry, ensuring that the design can be built as it was first intended with little margin for error. When building in Weybridge, return on investment matters, and our in-house investment team will be sure to advise you every step of the way, whether you are new to the investment market or an experienced buyer.
Some services our Architects in Weybridge provide are:
- Weybridge Planning Drawings for Submission to your Local Council
- Retrospective Planning
- Building Regulation Drawings for Building Control
- Structural Engineer Services
- Consultancy for Commercial Development
- 3D Visualisations & Immersive Design Packages
- Luxury Interior Design
- Spatial Planning and Layout
- Feasibility Consultancy for Larger Homes
Our Experience in Weybridge
The extension allows for a larger kitchen, offering ample space for cooking, dining, and socializing. A key aspect of the design is ensuring that the ground floor is fully wheelchair accessible, providing seamless movement throughout the space. This includes wider doorways, step-free access, and appropriately positioned fittings to accommodate individuals with mobility needs.
We are concerned about both the constructed environment and the ecosystem. Our initial strategy is to develop a design solution that both reacts to and enhances its surrounding environment.

Our Architectural services in Weybridge
Weybridge has an extensive set of planning policies, green belt designations and a rich heritage, which can make development challenging. Further to this, the council’s rigorous approach to all planning applications can create unpredictable issues, making the guidance of a local architect invaluable to your project.
By working with our Weybridge Architects, we will give you all of the possible options for your project in order to, not only create the valuable space that you require but also increase your property’s value. With our in-house specialists and established connections with the local council, you can be sure that your project is in capable hands.
Beyond extensions, our Weybridge architects are also experts in luxury kitchen renovations and new builds, giving us the expertise and connections to help with obtaining Weybridge planning permission and the fit-out of your new home.
Whatever your needs may be, it is invaluable that you pick experienced local architects that will give you the best chance of planning approval alongside a design that fundamentally works.

Learn more about planning application of Weybridge and get a quote
Learn more about planning application of Weybridge and get a quote
Why choose Extension Architecture?
Our experienced team of Weybridge architects will take the lead and create a thoughtful design that maximizes the available space and is tailored to your tastes. We will guide you through the intricacies of the planning process and discuss every aspect of the project in detail. Our architects will carefully survey your property to ensure no detail is overlooked. We will be with you throughout the process, providing clear and comprehensive instructions while walking you through the planning, application and construction process.
We are unique because ...

One-Stop Solution
Our firm provides a comprehensive range of services under one roof, from planning and architectural design to intricate interior and immersive design, and expertly manages the complexities of the construction process. We have delivered projects of various scales and budgets, from small home extensions to large new builds, for a diverse clientele.

Interior Design + Architecture
Our team includes interior designers who work closely with the clients, especially the ‘ladies’ of the house to curate the dream spaces tailored to their requirements. These processes include fun yet crucial processes like selecting wall finishes, color schemes, soft furnishings, flooring. Having architects and interior designers under one roof allows for less contingencies.

In-house Structural Engineer
Our in-house structural engineer—an advantage that only 1 in 20 firms can offer. This is crucial, as significant time is often lost consulting multiple specialists, which can lead to additional costs. With a structural engineer on our team, we ensure a fully collaborative and seamless design-build process, minimizing contingencies and preventing design inaccuracies.

Turnkey Approach
We provide support throughout the entire building process, embracing a ‘turnkey approach’ to ensure a smooth and efficient project from start to finish. Additionally, we assist in reducing build costs by aiding in the procurement of all internal fit-outs, including sanitaryware, kitchens, and more. It’s a zero hassle solution for clients.

Steph Fanizza
Architectural Design & Team Manager

