Chessington Architects
All in one Architectural Solution in Chessington
But architecture is just the start. Over the past four years, we’ve closely collaborated with Kingston council, working with planning and building control teams on everything from cosy extensions to brand-new builds. As Chessington architects, we know Kingston’s planning policies and regulations like the back of our hand. Homeowners, developers, builders, and others benefit from our integrated services, combining good design with effective construction, and we collaborate closely with builders we have strong relationships with. We serve homeowners and developers throughout Chessington this includes: KT5, KT6, KT7, KT8, KT9, KT10.
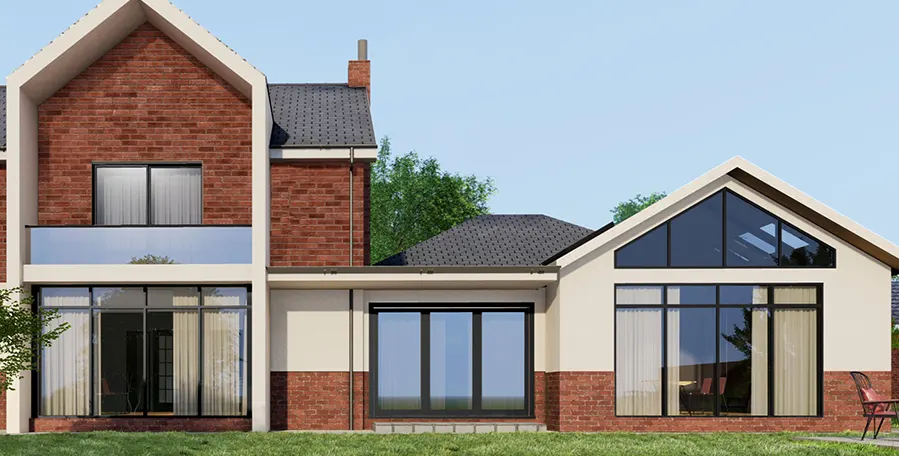
We only deliver excellence
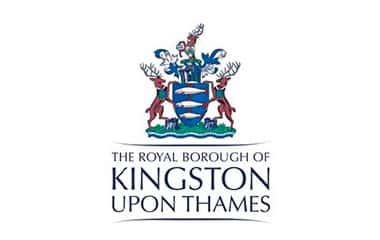
Locations in Chessington
Richmond, Wandsworth, Merton , Sutton, Croydon, Leatherhead, Epsom,Our Expertise
Planning Application Drawings (including Plans, Sections, Elevations etc.)
3D Visualiations (Immersive Design)
Restrospective Planning
Building Regulation Drawings for Building Control
Consultancy for Commercial Development
Interior Design
Spatial Planning and Layout
Feasibiity Consultancy
Our Expertise
Planning Application Drawings (including Plans, Sections, Elevations etc.)
3D Visualiations (Immersive Design)
Restrospective Planning
Building Regulation Drawings for Building Control
Consultancy for Commercial Development
Interior Design
Spatial Planning and Layout
Feasibiity Consultancy
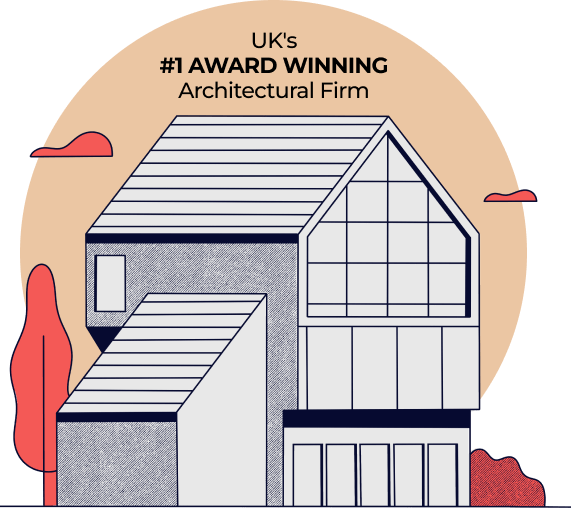
Tell us about your plan and we'll send you a FREE quote!
It takes less than 60 seconds!
What makes Chessington Special?
What really makes the difference and makes Chessington different is availability of natural resources in it. Many parts of the area are within the Green Belt, a concept applied in London to prevent excessive construction and provide space for vegetation. This makes it ideal for people who wish to live a few minutes’ drive away from the city while having large parks and natural resources. It is well-proportioned between the calmness of suburban life and the natural setting of the vegetation.
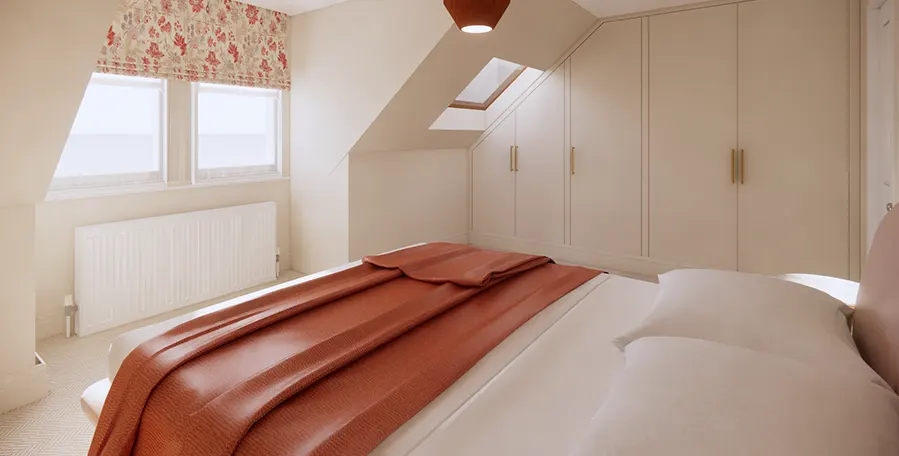
Our Architectural services in Chessington
Chessington Planning Applications and Architectural Services
Your living space isn’t just a retreat or a luxury—it’s also one of the largest assets you own. That’s why we do it all, from design to contractor supervision, budgeting and construction. We are a specialist firm creating bespoke, high end, individual extensions for every client. We’ve gone on to do the projects like 48 Buckland Road, 34 Brumfield Road, 86 Cumberland Drive, and lots of other great projects.

Learn more about planning application of Chessington and get a quote
Loft Conversions in Chessington
Managing relations with the local planning councils becomes a challenge particularly when working with conservation areas or in a green belt. At Extension Architecture we provide designs that make sure the conversion of your loft into a living space is both functional and properly coordinated with the rest of the house. We’re even here to help with the rules, such as the Party Wall Act, so everything is easy from beginning and end.
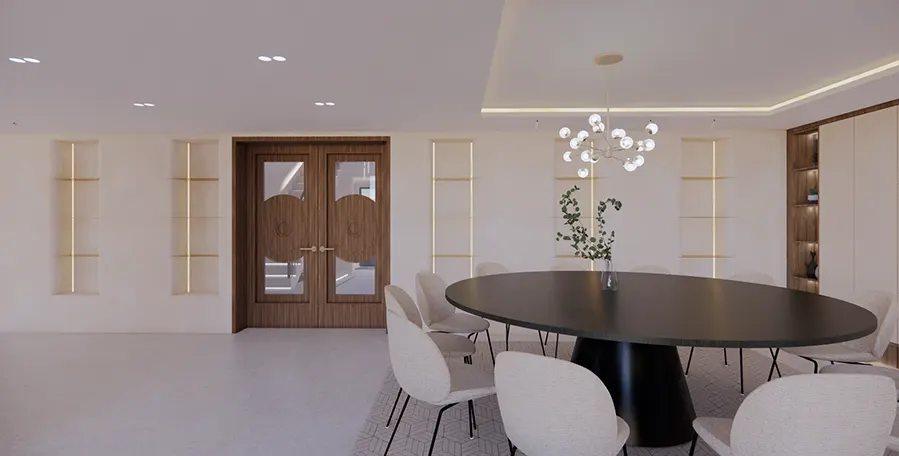
Learn more about planning application of Chessington and get a quote

Why choose Extension Architecture?
Our experienced team of Chessington architects will take the lead and create a thoughtful design that maximizes the available space and is tailored to your tastes. We will guide you through the intricacies of the planning process and discuss every aspect of the project in detail. Our architects will carefully survey your property to ensure no detail is overlooked. We will be with you throughout the process, providing clear and comprehensive instructions while walking you through the planning, application and construction process.
We are unique because ...

One-Stop Solution
Our firm provides a comprehensive range of services under one roof, from planning and architectural design to intricate interior and immersive design, and expertly manages the complexities of the construction process. We have delivered projects of various scales and budgets, from small home extensions to large new builds, for a diverse clientele.

Interior Design + Architecture
Our team includes interior designers who work closely with the clients, especially the ‘ladies’ of the house to curate the dream spaces tailored to their requirements. These processes include fun yet crucial processes like selecting wall finishes, color schemes, soft furnishings, flooring. Having architects and interior designers under one roof allows for less contingencies.

In-house Structural Engineer
Our in-house structural engineer—an advantage that only 1 in 20 firms can offer. This is crucial, as significant time is often lost consulting multiple specialists, which can lead to additional costs. With a structural engineer on our team, we ensure a fully collaborative and seamless design-build process, minimizing contingencies and preventing design inaccuracies.

Turnkey Approach
We provide support throughout the entire building process, embracing a ‘turnkey approach’ to ensure a smooth and efficient project from start to finish. Additionally, we assist in reducing build costs by aiding in the procurement of all internal fit-outs, including sanitaryware, kitchens, and more. It’s a zero hassle solution for clients.

Steph Fanizza
Architectural Design & Team Manager
