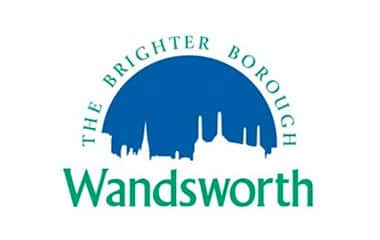Leatherhead Architects
All in one Architectural Solution in Leatherhead
Our strengths include creative planning drawings, expertly providing solutions to the planning permission process without any compromise in the quality. As your go-to architects in Leatherhead, we ensure your project runs smoothly and successfully, from the initial concept to the final finish. We serve homeowners and first-time buyers throughout Leatherhead and our services also extend out to real estate investors and developers, which further keeps us informed about the market. We serve homeowners and developers throughout Leatherhead which includes KT 22 mainly.
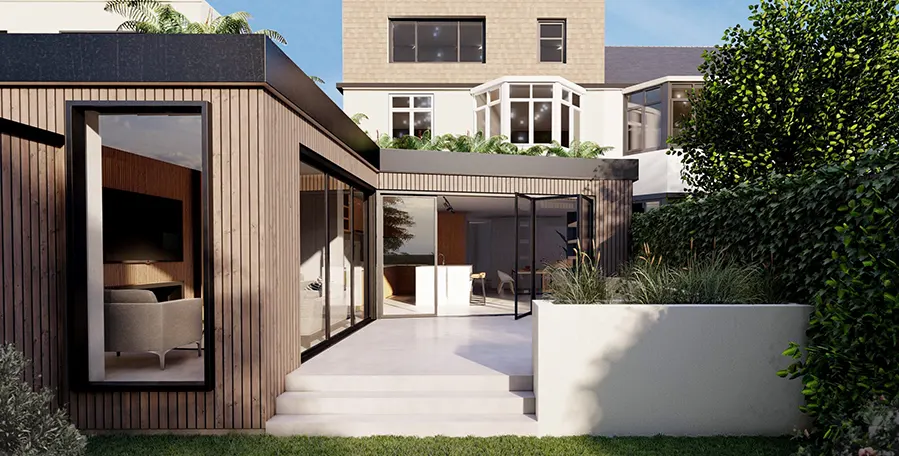
We only deliver excellence
Our Expertise
Planning Application Drawings (including Plans, Sections, Elevations etc.)
3D Visualiations (Immersive Design)
Restrospective Planning
Building Regulation Drawings for Building Control
Consultancy for Commercial Development
Interior Design
Spatial Planning and Layout
Feasibiity Consultancy
Our Expertise
Planning Application Drawings (including Plans, Sections, Elevations etc.)
3D Visualiations (Immersive Design)
Restrospective Planning
Building Regulation Drawings for Building Control
Consultancy for Commercial Development
Interior Design
Spatial Planning and Layout
Feasibiity Consultancy
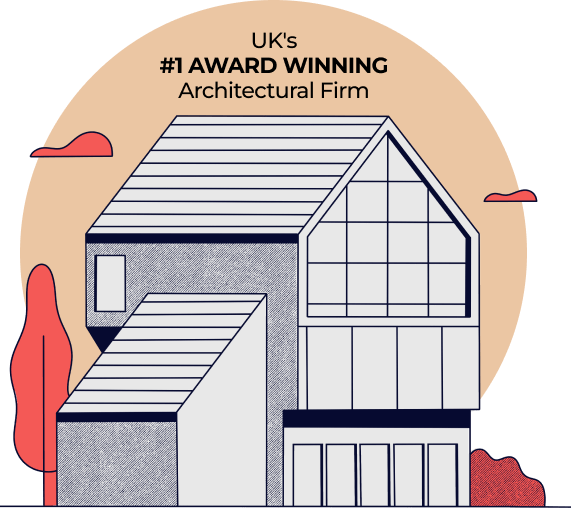
Tell us about your plan and we'll send you a FREE quote!
It takes less than 60 seconds!
What makes Leatherhead Special?
Such broad swaths of residential houses often have larger gardens and, in many respects, tree-lined streets, therefore providing a more suburban feel but yet access to the greater city of London via the nearby railway station. What truly makes the town of Leatherhead distinctive is its commitment towards preserving its historical feel without necessarily compromising on modern requirements. Additionally, with the sustainable building practice in place for new developments, there is a forward-looking approach towards architecture that would make Leatherhead still a desired place to live for centuries ahead.
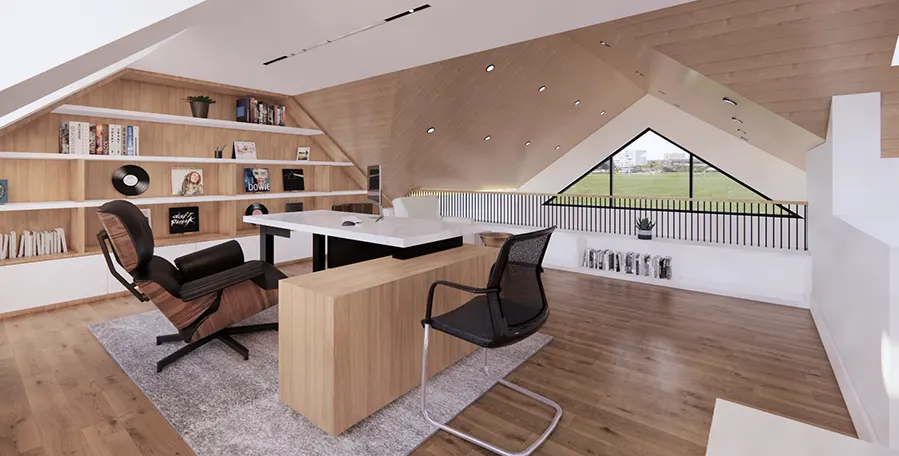
Our Architectural services in Leatherhead
Leatherhead Planning Applications and Architectural Services
Even if your home isn’t in a designated conservation area, there’s still a chance the Leatherhead planning department will impose restrictions which make creating your dream home all too hard. That’s where architectural firms like Extension Architecture come in. Permitted Development rights are meant to simplify the process for many homeowners, only to find that it’s not always a possibility when it doesn’t adhere to local regulations. Not every property is in a conservation area, but with us at Extension Architecture, you no matter what, you always get the most out of your home renovation, easy!

Learn more about planning application of Leatherhead and get a quote
Home Extensions in Leatherhead
One of our projects in Fetcham, Leatherhead for a lovely family started off a single storey rear extension, however stretched to a complete porch extension and front elevation revamp. Our director, Eugene Kim, and our architects understood, in-depth, the needs and wants of the clients and quickly developed a deep relationship with them, making the whole journey a smooth ride. The family chose a modern approach towards their extension with neutral tones, sleek lines and wooden flooring.
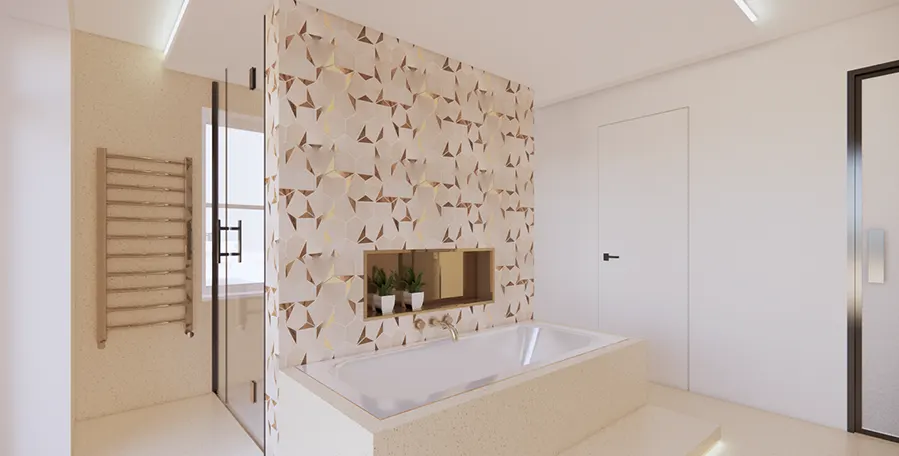
Learn more about planning application of Leatherhead and get a quote

Why choose Extension Architecture?
Our experienced team of Leatherhead architects will take the lead and create a thoughtful design that maximizes the available space and is tailored to your tastes. We will guide you through the intricacies of the planning process and discuss every aspect of the project in detail. Our architects will carefully survey your property to ensure no detail is overlooked. We will be with you throughout the process, providing clear and comprehensive instructions while walking you through the planning, application and construction process.
We are unique because ...

One-Stop Solution
Our firm provides a comprehensive range of services under one roof, from planning and architectural design to intricate interior and immersive design, and expertly manages the complexities of the construction process. We have delivered projects of various scales and budgets, from small home extensions to large new builds, for a diverse clientele.

Interior Design + Architecture
Our team includes interior designers who work closely with the clients, especially the ‘ladies’ of the house to curate the dream spaces tailored to their requirements. These processes include fun yet crucial processes like selecting wall finishes, color schemes, soft furnishings, flooring. Having architects and interior designers under one roof allows for less contingencies.

In-house Structural Engineer
Our in-house structural engineer—an advantage that only 1 in 20 firms can offer. This is crucial, as significant time is often lost consulting multiple specialists, which can lead to additional costs. With a structural engineer on our team, we ensure a fully collaborative and seamless design-build process, minimizing contingencies and preventing design inaccuracies.

Turnkey Approach
We provide support throughout the entire building process, embracing a ‘turnkey approach’ to ensure a smooth and efficient project from start to finish. Additionally, we assist in reducing build costs by aiding in the procurement of all internal fit-outs, including sanitaryware, kitchens, and more. It’s a zero hassle solution for clients.

Steph Fanizza
Architectural Design & Team Manager

