New Malden Architects
All in one Architectural Solution in New Malden
A construction project is born from your idea. Our team is here to work with you to bring this to life. Design skills are part of the job; someone with a deep technical understanding and who can imagine the future. Our clients benefit from having our in-house architects with the above skills to guide them through their projects, from concept to reality to the construction of their homes. We serve homeowners and developers throughout New Malden this includes: KT1, KT2, KT3, KT4, KT5, KT6, KT7, KT8, KT9.
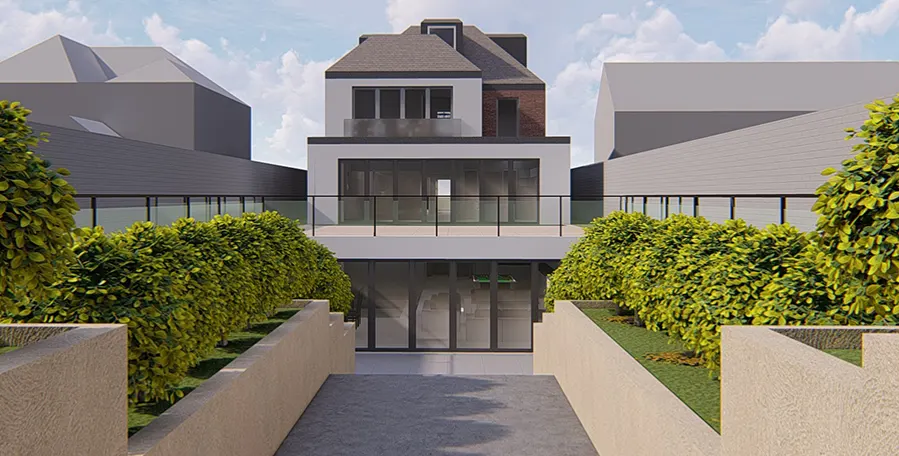
We only deliver excellence
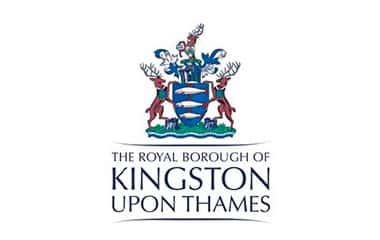
Locations in New Malden
Richmond , Wandsworth, Merton, Sutton , Croydon , Leatherhead, Epsom,Our Expertise
Planning Application Drawings (including Plans, Sections, Elevations etc.)
3D Visualiations (Immersive Design)
Restrospective Planning
Building Regulation Drawings for Building Control
Consultancy for Commercial Development
Interior Design
Spatial Planning and Layout
Feasibiity Consultancy
Our Expertise
Planning Application Drawings (including Plans, Sections, Elevations etc.)
3D Visualiations (Immersive Design)
Restrospective Planning
Building Regulation Drawings for Building Control
Consultancy for Commercial Development
Interior Design
Spatial Planning and Layout
Feasibiity Consultancy
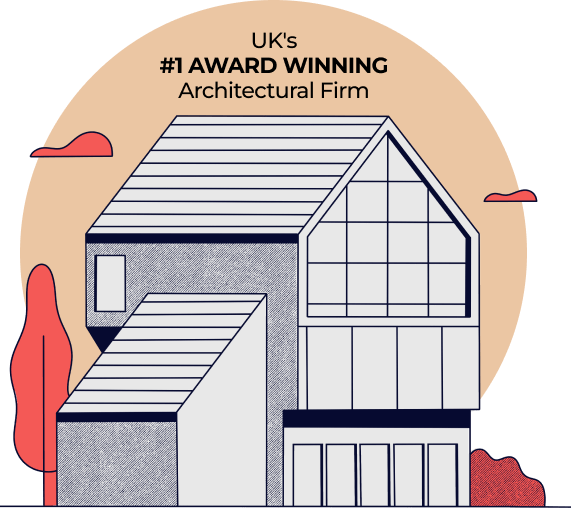
Tell us about your plan and we'll send you a FREE quote!
It takes less than 60 seconds!
What makes New Malden Special?
New Malden, located in the southwest of London, has developed primarily as a residential suburb with an architectural landscape that reflects its history from the late 19th century to the present day. The houses here often feature red or yellow brick facades, decorative cornicing and ironwork, bay windows, tiled roofs with prominent chimneys and front gardens with wrought iron gates. In recent years, New Malden has seen the development of more modern housing and apartment complexes, often designed with contemporary features.
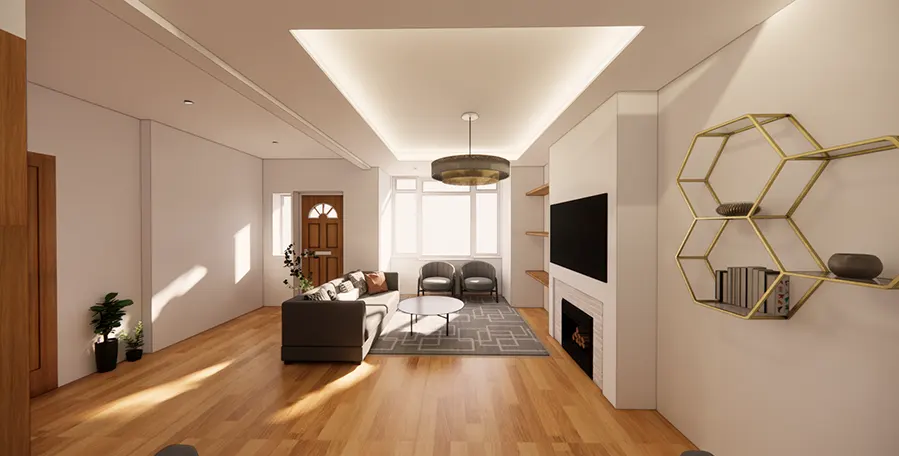
Our Architectural services in New Malden
New Malden Planning Applications and Architectural Services
All residential and commercial projects in New Malden come with its own unique set of requirements and challenges, which might vary depending upon the scope of the project. Our comprehensive knowledge of planning law and building regulations helps guide you through these stages smoothly. Over time, we have built up a network of other experienced planning consultants and contractors who we can suggest and guide through the various stages of your project, allowing you to build a high-performing project team.

Learn more about planning application of New Malden and get a quote
Home Extension, New Malden
There is always risk when designing an extension for a site, but a good planner can replicate your house and improve functionality and persona all at once. With the design knowledge of our planning team, we can collaborate together and merge the existing unique architectural style of your house with a newer approach to achieve your vision while obeying the planning regulations. Contact us for more details.
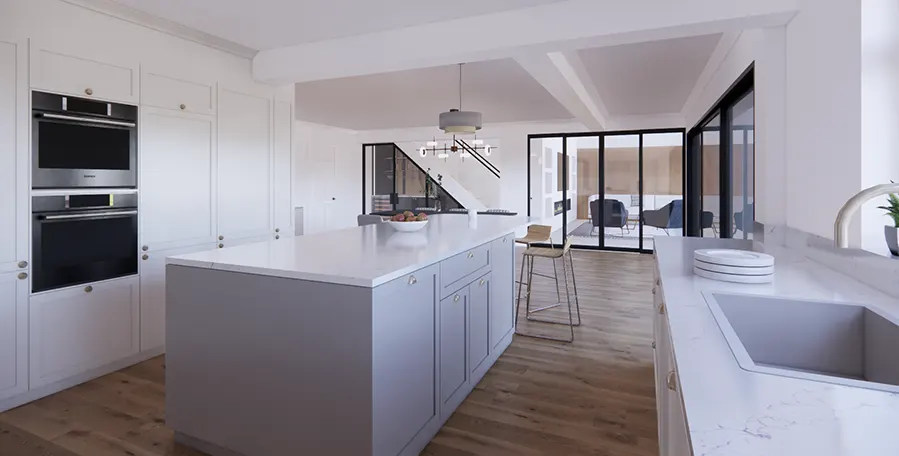
Learn more about planning application of New Malden and get a quote

Why choose Extension Architecture?
Our experienced team of New Malden architects will take the lead and create a thoughtful design that maximizes the available space and is tailored to your tastes. We will guide you through the intricacies of the planning process and discuss every aspect of the project in detail. Our architects will carefully survey your property to ensure no detail is overlooked. We will be with you throughout the process, providing clear and comprehensive instructions while walking you through the planning, application and construction process.
We are unique because ...

One-Stop Solution
Our firm provides a comprehensive range of services under one roof, from planning and architectural design to intricate interior and immersive design, and expertly manages the complexities of the construction process. We have delivered projects of various scales and budgets, from small home extensions to large new builds, for a diverse clientele.

Interior Design + Architecture
Our team includes interior designers who work closely with the clients, especially the ‘ladies’ of the house to curate the dream spaces tailored to their requirements. These processes include fun yet crucial processes like selecting wall finishes, color schemes, soft furnishings, flooring. Having architects and interior designers under one roof allows for less contingencies.

In-house Structural Engineer
Our in-house structural engineer—an advantage that only 1 in 20 firms can offer. This is crucial, as significant time is often lost consulting multiple specialists, which can lead to additional costs. With a structural engineer on our team, we ensure a fully collaborative and seamless design-build process, minimizing contingencies and preventing design inaccuracies.

Turnkey Approach
We provide support throughout the entire building process, embracing a ‘turnkey approach’ to ensure a smooth and efficient project from start to finish. Additionally, we assist in reducing build costs by aiding in the procurement of all internal fit-outs, including sanitaryware, kitchens, and more. It’s a zero hassle solution for clients.

Steph Fanizza
Architectural Design & Team Manager
