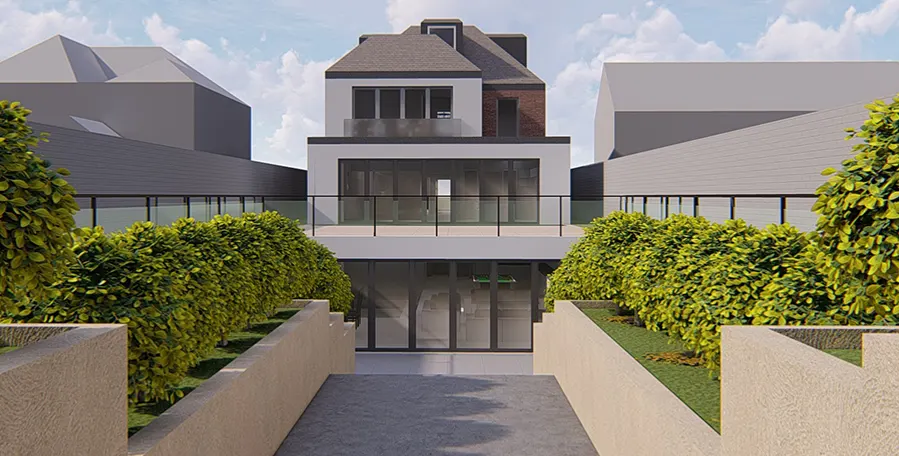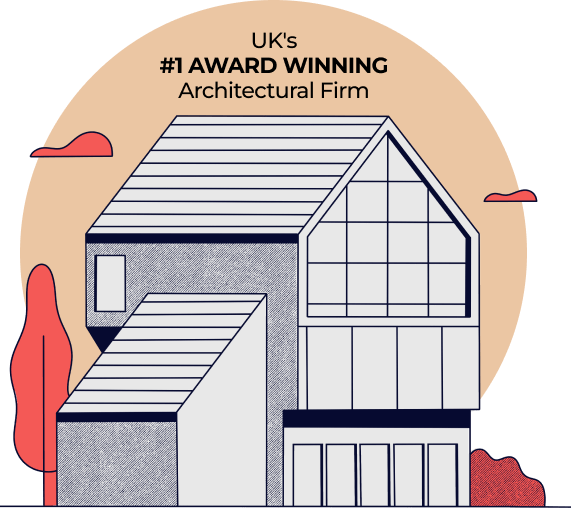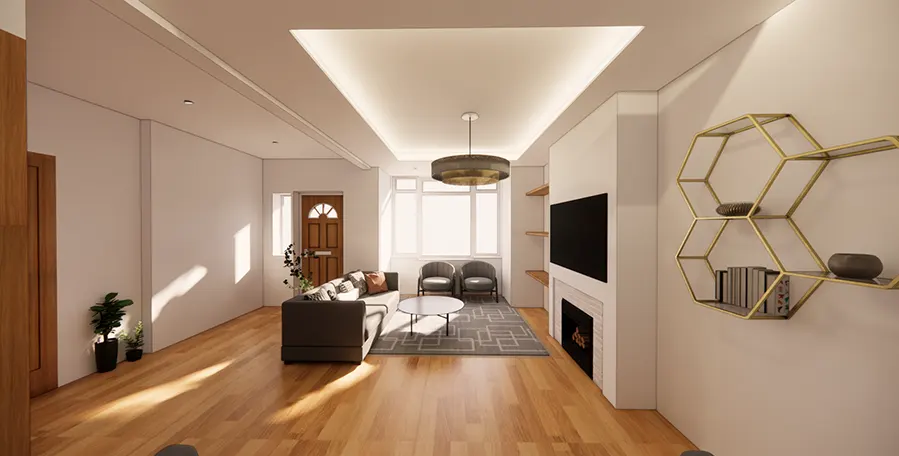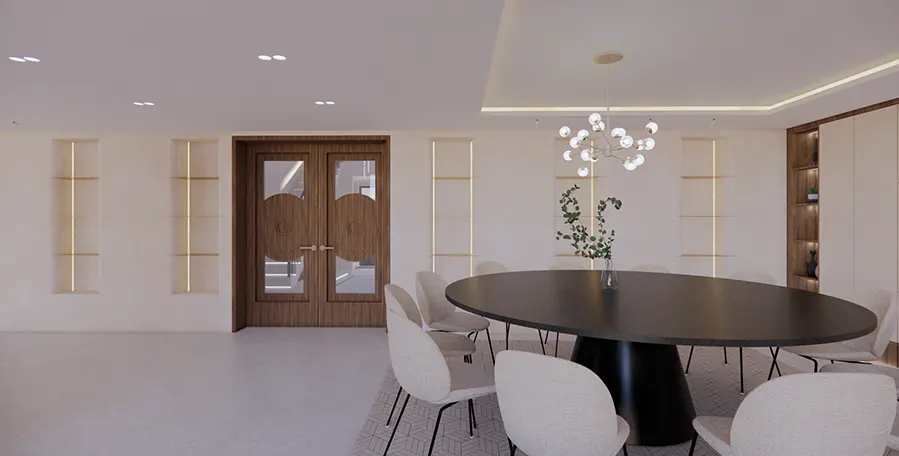Oxford Architects
All in one Architectural Solution in Oxford Architects
Being London’s foremost residential architecture firm with over 16 years of experience, we deliver a comprehensive array of services covering the entire residential architecture landscape—from house extensions and flat conversions to HMOs, new build homes, and apartments. Whether you need detailed planning drawings, guidance from a planning consultant in Oxford, or intricate interior design, we are the go-to architects in Oxford, ensuring a seamless experience from start to finish. We serve homeowners and developers throughout Oxford this includes: OX1 , OX4, OX7, OX11, OX49.

We only deliver excellence
Our Expertise
Planning Application Drawings (including Plans, Sections, Elevations etc.)
3D Visualiations (Immersive Design)
Restrospective Planning
Building Regulation Drawings for Building Control
Consultancy for Commercial Development
Interior Design
Spatial Planning and Layout
Feasibiity Consultancy
Our Expertise
Planning Application Drawings (including Plans, Sections, Elevations etc.)
3D Visualiations (Immersive Design)
Restrospective Planning
Building Regulation Drawings for Building Control
Consultancy for Commercial Development
Interior Design
Spatial Planning and Layout
Feasibiity Consultancy

Tell us about your plan and we'll send you a FREE quote!
It takes less than 60 seconds!
What makes Oxford Special?
However, the outskirts of Oxford feature more modernistic developments, built around the 20th and 21st century. This includes detached and semi-detached properties with contemporary, sleek designs, open-floor layouts and sustainable features. Loft conversions, basement renovations, and kitchen extensions are also common in the area so that residents can fully utilize this space within the usually small, historic construction. Stringent planning regulations by Oxford council have allowed for extension and sensible growth which respects the historical context of the city. This subtle balance allows both elements, heritage and modernity, to be maintained in the architecture, which is quite innovative in both functionality and visual appeal and thus aids in enhancing the overall residential landscape of the city.

Our Architectural services in Oxford Architects
Oxford Planning Applications and Architectural Services
All residential and commercial projects in Oxford come with its own unique set of requirements and challenges, especially considering its rich tapestry. Our comprehensive knowledge of planning law and building regulations helps guide you through these stages smoothly. Over time, we have built up a network of other experienced consultants and contractors who can suggest and guide through your project.

Learn more about planning application of Oxford Architects and get a quote
Home Extension By Oxford Architects
Extension Architecture are leaders with over a decade’s experience of professional experience in offering architecture and planning consulting services under one umbrella. Without any compromises the work can be carried out with the help of an architect, hence improving the likelihood of a successful project in Oxford.

Learn more about planning application of Oxford Architects and get a quote

Why choose Extension Architecture?
Our experienced team of Oxford Architects architects will take the lead and create a thoughtful design that maximizes the available space and is tailored to your tastes. We will guide you through the intricacies of the planning process and discuss every aspect of the project in detail. Our architects will carefully survey your property to ensure no detail is overlooked. We will be with you throughout the process, providing clear and comprehensive instructions while walking you through the planning, application and construction process.
We are unique because ...

One-Stop Solution
Our firm provides a comprehensive range of services under one roof, from planning and architectural design to intricate interior and immersive design, and expertly manages the complexities of the construction process. We have delivered projects of various scales and budgets, from small home extensions to large new builds, for a diverse clientele.

Interior Design + Architecture
Our team includes interior designers who work closely with the clients, especially the ‘ladies’ of the house to curate the dream spaces tailored to their requirements. These processes include fun yet crucial processes like selecting wall finishes, color schemes, soft furnishings, flooring. Having architects and interior designers under one roof allows for less contingencies.

In-house Structural Engineer
Our in-house structural engineer—an advantage that only 1 in 20 firms can offer. This is crucial, as significant time is often lost consulting multiple specialists, which can lead to additional costs. With a structural engineer on our team, we ensure a fully collaborative and seamless design-build process, minimizing contingencies and preventing design inaccuracies.

Turnkey Approach
We provide support throughout the entire building process, embracing a ‘turnkey approach’ to ensure a smooth and efficient project from start to finish. Additionally, we assist in reducing build costs by aiding in the procurement of all internal fit-outs, including sanitaryware, kitchens, and more. It’s a zero hassle solution for clients.

Steph Fanizza
Architectural Design & Team Manager

