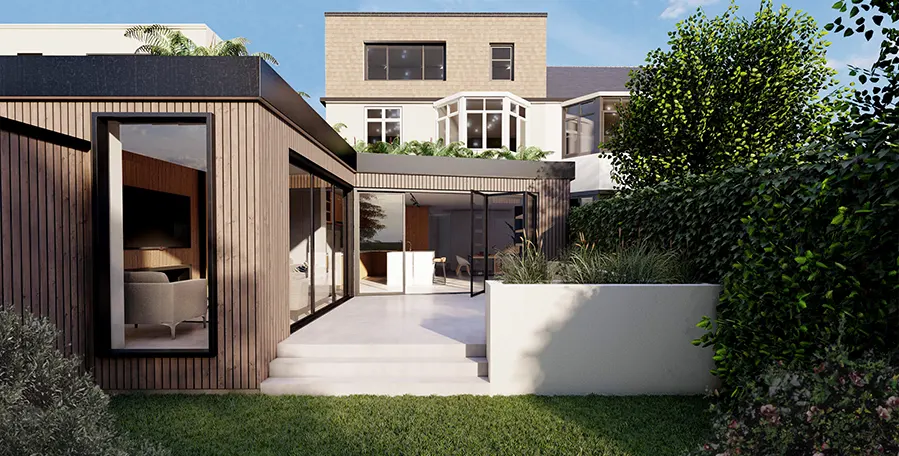Putney Architects
All in one Architectural Solution in Putney
We are recognized as one of Putney’s leading architects, offering a wide range of services including house extensions, new builds and property development. Our diverse range of services meets the needs of property developers, first-time homebuyers and homeowners needing to renovate their space. We specialise in crafting detailed architectural planning services, overseeing the planning permission process, and delivering sophisticated interior design that reflect your unique personality. We serve homeowners and developers throughout Putney this includes: SW15, SW16, SW17, SW18, SW19, SW20.
We only deliver excellence
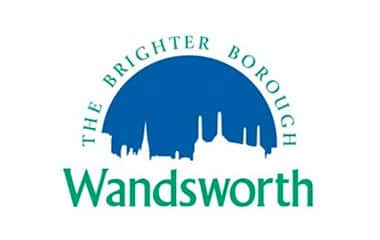
Locations in Putney
Wandsworth, Hammersmith & Fulham, Battersea, Wimbledon, Richmond upon Thames,Our Expertise
Planning Application Drawings (including Plans, Sections, Elevations etc.)
3D Visualiations (Immersive Design)
Restrospective Planning
Building Regulation Drawings for Building Control
Consultancy for Commercial Development
Interior Design
Spatial Planning and Layout
Feasibiity Consultancy
Our Expertise
Planning Application Drawings (including Plans, Sections, Elevations etc.)
3D Visualiations (Immersive Design)
Restrospective Planning
Building Regulation Drawings for Building Control
Consultancy for Commercial Development
Interior Design
Spatial Planning and Layout
Feasibiity Consultancy
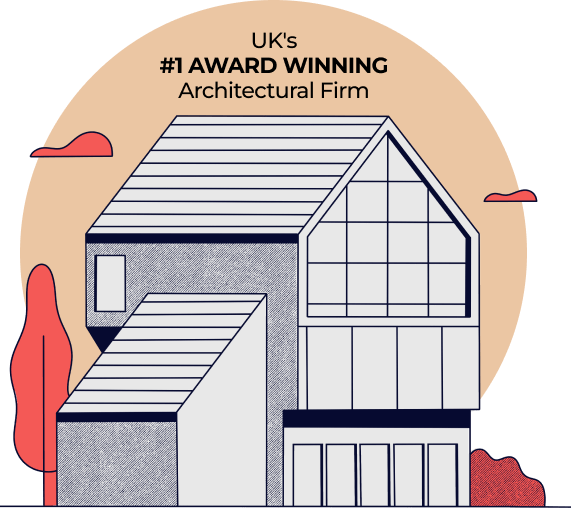
Tell us about your plan and we'll send you a FREE quote!
It takes less than 60 seconds!
What makes Putney Special?
Understanding local architectural styles is crucial when working on extension projects in Putney, a vibrant area with a blend of historical and contemporary influences. This understanding not only shapes the aesthetic outcome but also ensures that new additions harmoniously integrate with the existing environment. As local Putney architects, we have been successful in preserving the historical charm of the area while incorporating modern elements, ensuring that Putney retains its character amidst ongoing urban development.
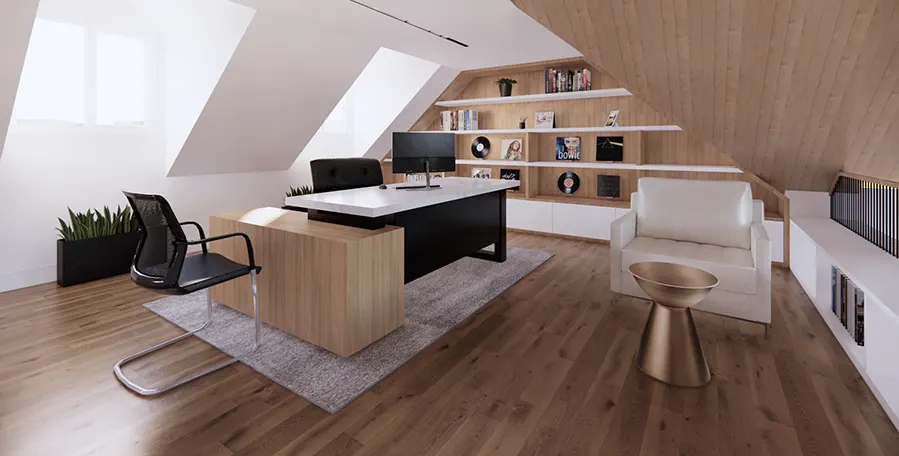
Our Architectural services in Putney
Putney Planning Applications and Architectural Services
Over the past two decades, Extension Architecture has been the go-to architects and interior designers in Putney and our team has worked on a variety of projects including single-storey extensions, double-storey extensions, loft conversions also, kitchen extensions and basement conversions! We are dealing with about 60 applications under Wandsworth Council, which puts us in a position to know what would be approved or likely to attract an objection, thus providing your application a strategic edge.

Learn more about planning application of Putney and get a quote
House Extensions By Putney Architects
Additionally, we’ve worked on single-storey extensions along Medfield Street and Roseneath Road, as well as a recent double-storey extension and construction project on Putney Bridge Road. While these projects vary in scope, our primary goal remains consistent: to optimise space and create inviting environments for family homes or future investments, which is evident across the hundreds of projects we have delivered across Putney. There is always risk when designing an extension for a site but with the design knowledge of our planning team, we can collaborate together and merge the existing unique architectural style of your house with a newer approach to achieve your vision while obeying the planning regulations.
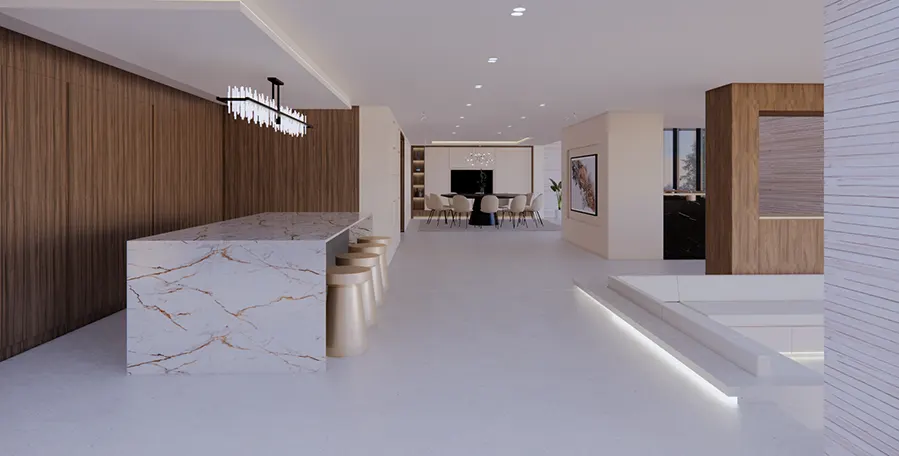
Learn more about planning application of Putney and get a quote

Why choose Extension Architecture?
Our experienced team of Putney architects will take the lead and create a thoughtful design that maximizes the available space and is tailored to your tastes. We will guide you through the intricacies of the planning process and discuss every aspect of the project in detail. Our architects will carefully survey your property to ensure no detail is overlooked. We will be with you throughout the process, providing clear and comprehensive instructions while walking you through the planning, application and construction process.
We are unique because ...

One-Stop Solution
Our firm provides a comprehensive range of services under one roof, from planning and architectural design to intricate interior and immersive design, and expertly manages the complexities of the construction process. We have delivered projects of various scales and budgets, from small home extensions to large new builds, for a diverse clientele.

Interior Design + Architecture
Our team includes interior designers who work closely with the clients, especially the ‘ladies’ of the house to curate the dream spaces tailored to their requirements. These processes include fun yet crucial processes like selecting wall finishes, color schemes, soft furnishings, flooring. Having architects and interior designers under one roof allows for less contingencies.

In-house Structural Engineer
Our in-house structural engineer—an advantage that only 1 in 20 firms can offer. This is crucial, as significant time is often lost consulting multiple specialists, which can lead to additional costs. With a structural engineer on our team, we ensure a fully collaborative and seamless design-build process, minimizing contingencies and preventing design inaccuracies.

Turnkey Approach
We provide support throughout the entire building process, embracing a ‘turnkey approach’ to ensure a smooth and efficient project from start to finish. Additionally, we assist in reducing build costs by aiding in the procurement of all internal fit-outs, including sanitaryware, kitchens, and more. It’s a zero hassle solution for clients.

Steph Fanizza
Architectural Design & Team Manager

