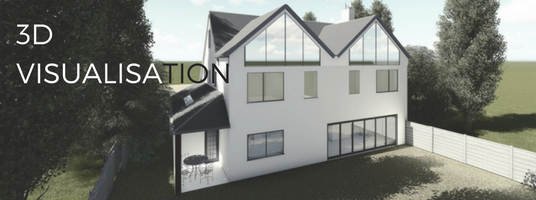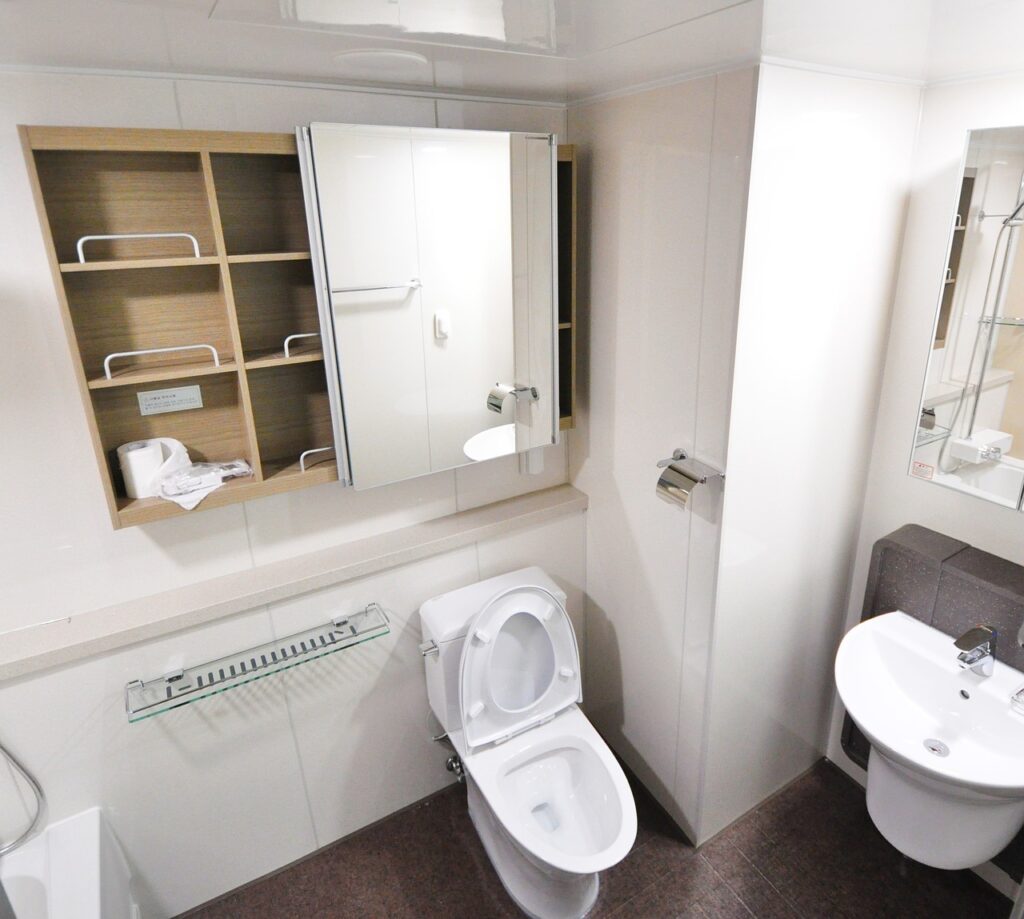The Impact of Local Building Codes on New Build Projects
Building a new home is an exciting venture, but it's also a complex process that involves numerous considerations. One of the most critical aspects to consider is the local building codes.
Building regulation drawings help ensure the safety and security of new buildings, renovations and house extensions in London. Obtaining building regulation approval is a statutory requirement set by the government to ensure that buildings are constructed and designed in accordance with the associated legislation. Building regulation approval is the official document stating your project complies, with various regulations that each cover different aspects of the building such as structural integrity, fire protection, accessibility, acoustic performance, energy performance, electrical and gas safety. These are all defined by the English and Welsh governments and the secretary of state is advised by the Building Regulations Advisory Committee (BRAC) on making regulations and setting standards for the design and construction of buildings.
Generally speaking, building regulation drawings in London cover major alterations to buildings as well as extensions, also including some changes of use such as barn conversions. The work carried out by architects in London needs to be regulated to ensure that the quality of the build is not compromised or risks the building performance being worsened by said alterations. Building regulations drawings will not be necessary for the erection of a detached single storey building if it’s less than 30 sqm, or for the erection of any building less than 15 sqm as long as there is no sleeping accommodation or conservatory extension. Approval for repairs are also not necessary as long as the materials replaced match the existing ones.

To make the procedure as smooth as possible, we can manage the entire process on your behalf, all the way from the application and initial drawings to approval. We have experience working with local building control authorities and private certified building inspectors, checking your building regulation drawings in London to ensure they comply with current UK regulations. Once the drawings have been approved, the building control inspector or the approved inspector will visit the construction site at critical stages of the build to ensure that the building work carried out is to a sufficient standard of safety and with appropriate materials.
Upon the end of construction, the building inspector will visit the site with a view to issuing a final completion certificate that proves all work completed complies to the UK regulations. The building inspector has the power to refuse the completion certificate if the building work does not comply with all the essential requirements, so it is vital that you choose a company which has good experience with building regulation drawings in London.
Building Regulations are not necessary for the erection of a detached single storey building if it’s less than 30 sqm or for the erection of any building less than 15 sqm as long as there is no sleeping accommodation or conservatory extension with and internal floor area less than 30sqm.
Approval for repairs are also not necessary as long as the materials replaced match the existing ones.
Obtaining Building regulation approval is a statutory requirement set by the government to insure that buildings are constructed and designed in accordance with the Building Regulations and Associated Legislation. Building regulation approval is the official document stating your project compliance with the Building Regulations and Associated Legislation.
In order for you to obtain Building Regulations approval you can either use building control services or go through your local authority or an approved inspector.
A Building Notice is a statement declaring the address and providing a description of the work, to give Building Control a 48 hours notice of your intention to start work.
This avoids the need to prepare “full plans” and it enables some types of building works to begin quickly with inspections happening as the work progresses.
A building notice is best suited for straight forward projects such as small buildings such as extensions that fall under permitted development.
Using a building notice for a more complex project is risky as there is no insurance that the project complies with Building Regulations.

Full plans and building notices are valid for three years from the date they were provided to the local authority. They automatically laps if the building work is not started within that time frame.
Beside having to comply with the Building Regulations you also have to have inspections on site to ensure that.
The inspections lead to a final sign off without which you could be fined up to £5,000 and/or forced to re-do work.
In addition to this, lack of compliance will result in the local authority searches making it impossible to sell the property.
Main inspection points in a build and the notice required (some projects may differ):
Build Stage | Notice required |
commencement | 2 days |
Excavation of foundations | 1 day |
Foundation laid | 1 day |
Oversite preparation | 1 day |
Damp proof course | 1 day |
Drains testing | 1 day |
Occupation prior to completion | Within 5 days of occupation |
Completion | Within 5 day of occupation |
We have Building Regulations experience in all the London boroughs.
Complying with the building regulations entails on-site inspections which lead to a final sign off and without this, you could be fined up to £5,000 and/or forced to re-do the work. In addition to this, lack of compliance will result in the local authority searches making it impossible to sell the property in the long run.
Full plans and building notices are valid for three years from the date they were provided to the local authority. They automatically lapse if the building work is not started within that time frame. In order to obtain building regulations approval, you can either use building control services, go through your local authority or an approved inspector.
A building notice is a statement that gives building control a 48 hour notice of your intention to start work. It declares the address and provides a description of the work which avoids the need to prepare “full plans”, enabling some types of building works to begin quickly with inspections happening as the work progresses. A building notice is best suited for straight forward projects such as small buildings or extensions that fall under permitted development. Using a building notice for a more complex project is risky as there is no insurance that the project complies with building regulations.

All building work is to some degree collaborative, and our work is designed to fit in with this process, providing a valuable resource to project managers and building professionals. Just as drawing provide the basis for 3D visualisations, so the reverse is true, and we can use our renderings as the basis for extracting accurate plans for on-site reference.
See Full Case Study
Building a new home is an exciting venture, but it's also a complex process that involves numerous considerations. One of the most critical aspects to consider is the local building codes.

Whether you are building a new home, adding to, or materially altering an old one, you need to have the plans and the work approved by your local authority building department. Architectural plans must be approved first, then the work will be inspected along the way, and will be certified when complete only if it meets the Building Regulations Approval standards.
It is generally a straightforward process but you must follow it carefully to avoid problems which, at worst, can involve you re-doing expensive work.

Typically, when you talk to an architect.

Change of use application guide:Change of use from.

Read on to understand the 4 year rule….

Our Designs Sneak Preview of Our.


What’s the difference between an architect and an.

Fire Regulations Following Grenfell TowerThe events of the.

So you have decided you want to extend.
We can manage the entire process on your behalf, from the application & drawings to approval. The local authority’s Building Control department, or a private certified approved building inspector, will check the building regulation drawings to ensure they comply with current UK regulations. Once the drawings have been approved, the Building Control inspector or the approved inspector will visit the construction site at critical stages of the build to ensure that the building work carried out is to a sufficient standard of safety and with appropriate materials.
At the end of construction, the building inspector will visit the site with a view to issuing a final completion certificate to prove that all works completed complied to the UK regulations. The building inspector has the power to refuse the completion certificate if the building work does not comply with all the essential requirements. It is therefore vital that you choose a company which has good experience with Building regulation rules to ensure that your project is issued with a completion certificate.
At Extension Architecture, we can help you with your Building Regulations for extensions. As well as home extensions such as wrap around extensions and kitchen extensions, we work on large scale new-build developments, flat conversions, HMOs; to gain approval from your local Building Control department for your project.
Let us get you on the right track with our expert consulting right from the beginning of your proposal concept (we can also prepare conservatory planning permission; extension or loft conversion plans and establish whether you need loft conversion planning permission or if it can be done under Permitted Development). You can become familiar with pricing and the process for planning and design which will give you peace of mind and save you time and unnecessary costs, as we help you prepare your extension Building Regs drawings.
Do you need help with your applications for both Planning and Building Control? Call Extension Architecture to discuss Building Regulations for Extensions, or visit our FAQ page on Building Regulations for more information. We can help you with your planning or building control application. Give us a call today: 0203 409 4215.

Steph Fanizza
Architectural Design & Team Manager