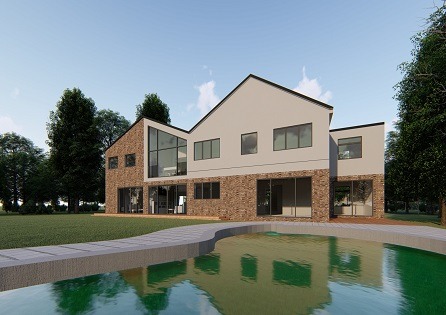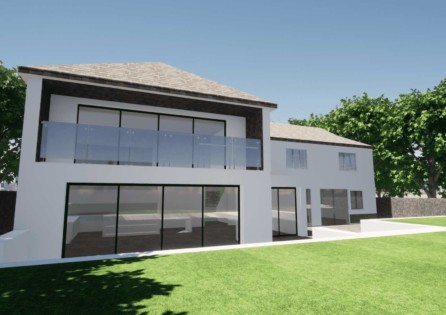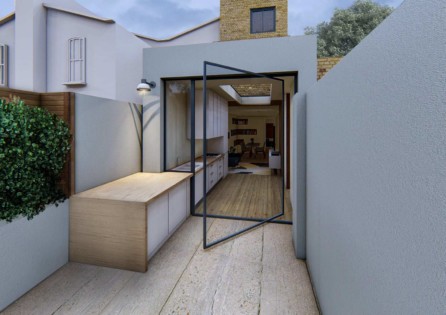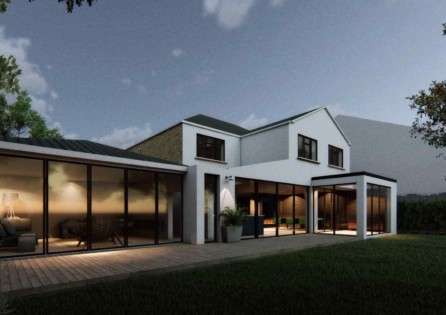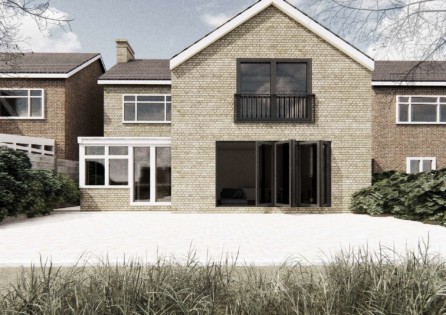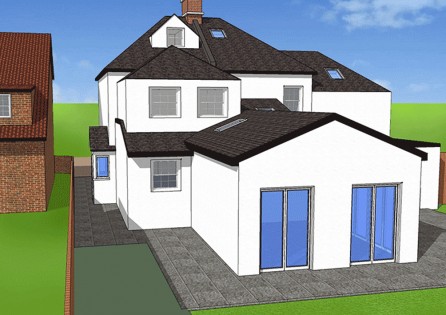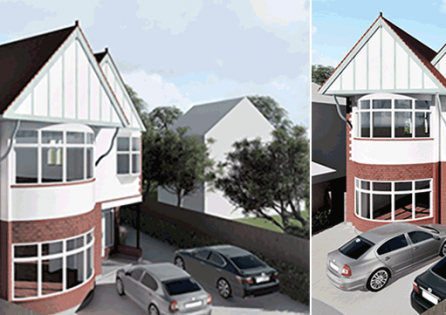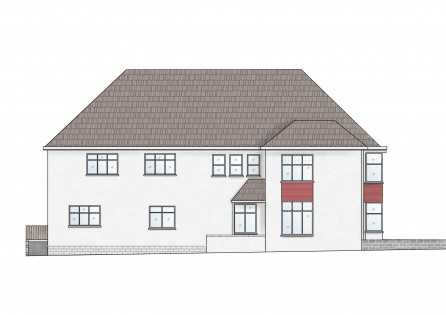Residential – Double Storey Extension
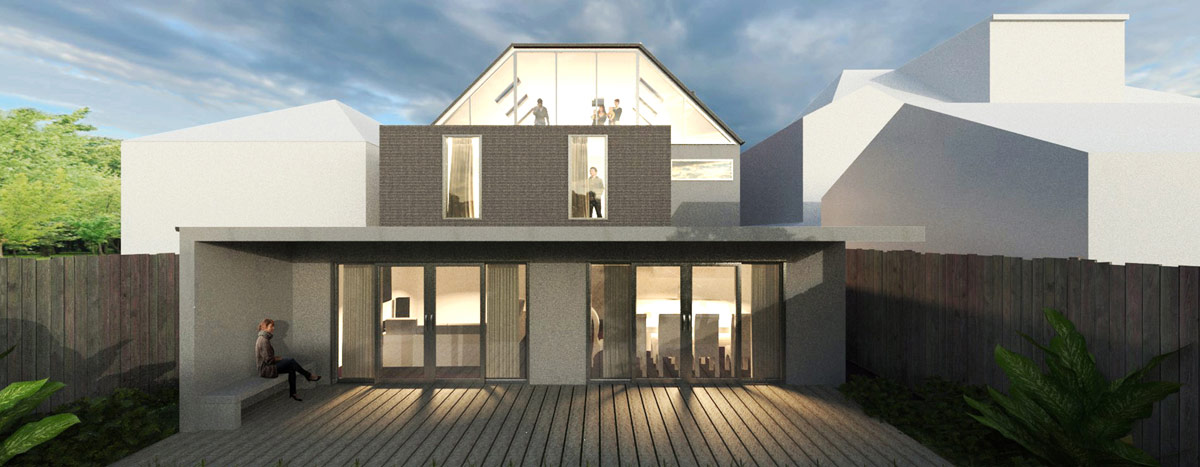
Double Storey Extension Case Studies
Double storey extensions are a great way of getting a much larger, higher value home without all the hard work and stress of having to move house. Our London based architectural practice has expertise in designing and project managing double storey extensions, so we can help you from the very start to the very end. Whether you want a side extension in Islington or a rear extension in Havering, we are here to help.
With our multi-disciplinary team, Extension Architecture have extensive experience in applying for – and being granted – planning permission in London boroughs, deciphering building regulations and working with clients to achieve their desired outcomes, so we can help you whatever your requirements.
Extension Architecture are well versed in maximising light and space in London homes and we can seamlessly blend the style of your existing property with your new extension. So why not take a look at our double storey extension case studies below for some inspiration on what we can help you achieve, or get in touch with us for more information?
-

Double-storey extension in Croydon 2019
Our client approached with us with some ideas on improving their existing home. The brief included a new pool house, master bedroom, guest bedroom and new living area spread We found the opportunity to transform the entrance hall by creating a double-height space, making the most of the tall pitched roof. The proposal includes a large living and dining space to the rear. We proposed large glazed areas to the rear facade allowing plenty of natural light to the new spaces.
Read more
-

-

-

-

-

-

-

-

Reconfiguration in leafy conservation area
Date: June 2017Location: Epsom CommonProject Type: 3D Visualisation, loft conversion with small dormer and first floor rear extension Brief This client’s property was in a leafy, rural area bordering Epsom Common, with large, semi-detached houses. It is not accessed from the main road but from a private path shared with one neighbour. Ultimately her intention is to sell the property, but for now it is still the family home. She wanted internal reconfigurations, to her.
Date: June 2017Location: Epsom CommonProject Type: 3D Visualisation, loft conversion with small dormer and first.
Read more -

Conversion to two units in Ealing
Date: 2017 Borough: Ealing Project Type: Replace double storey side / rear wrap-around extension and conversion to 2 units Proposed front views Brief Our client had a house on a large corner plot with an double storey side extension which looked very juxtaposed. Our brief was to create a fluid cohesion on the front elevation, an infill extension at the rear and and a conversion to 2 units. Existing and proposed front views.
Date: 2017 Borough: Ealing Project Type: Replace double storey side / rear wrap-around extension and.
Read more -

Accessible Side Extension in Croydon
Date:2016 Borough: Croydon Project Type:Double storey exension Side extension with accessible lift in Croydon Check our project; Double Storey Accessible Side Extension in Croydon. The scope of work for this project included a double storey side extension for Health and Medical Centre in Croydon. The purpose of this extension was to accommodate vertical circulation within the building to provide a flexible medical facility for changing and growing population. The feasibility study was the first.
Date:2016 Borough: Croydon Project Type:Double storey exension Side extension with accessible lift in Croydon Check.
Read more

Steph Fanizza
Architectural Design & Team Manager

