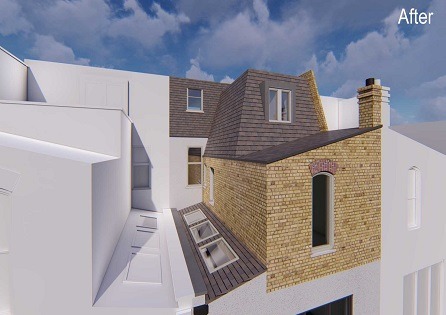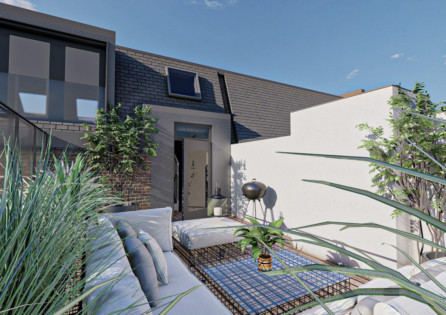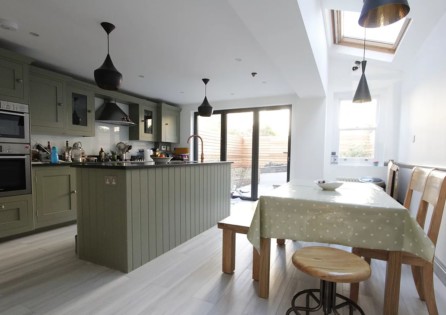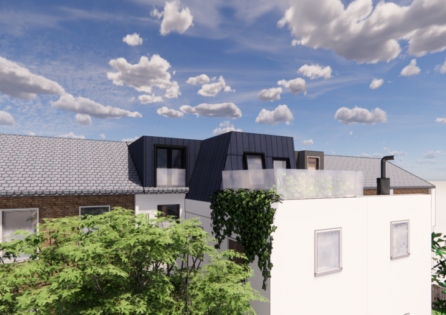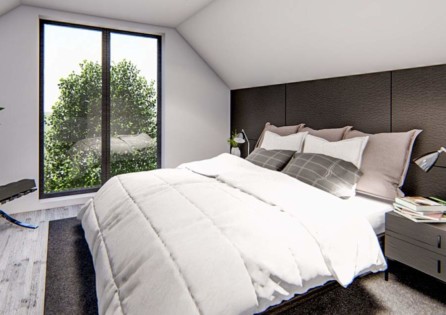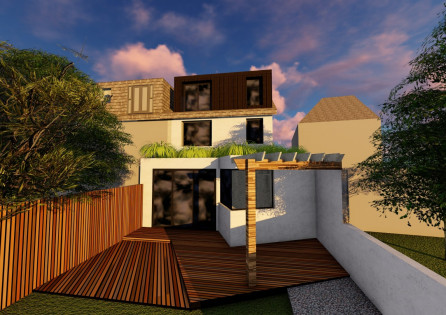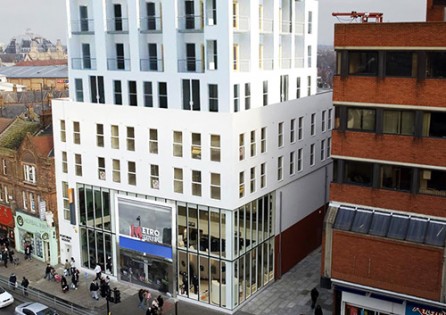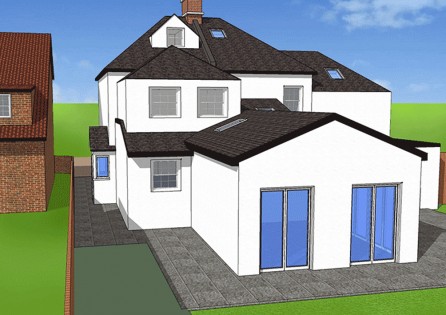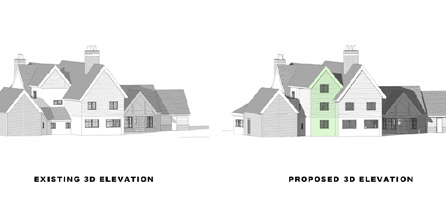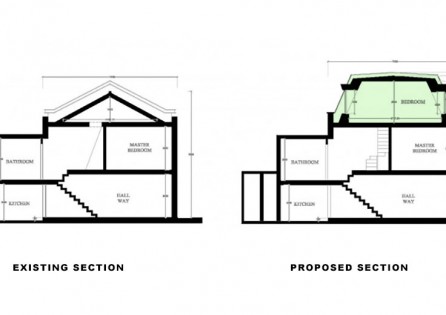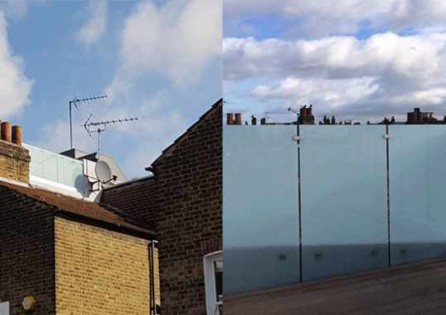Residential – Loft Conversion
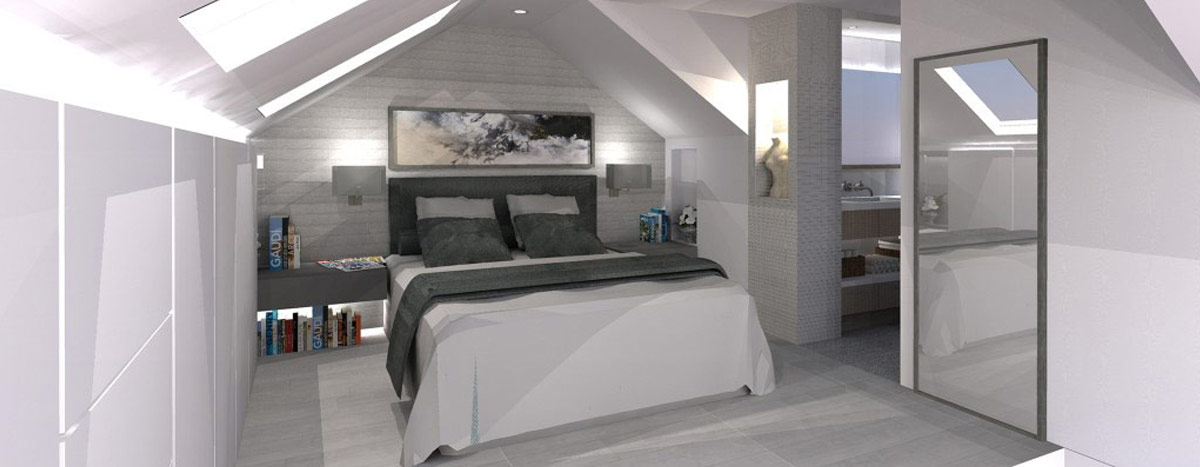
Loft Conversion Case Studies
Whether you want a new master bedroom with an ensuite, a playroom for the kids, a walk-in wardrobe, or even a home gym, we can help!
We have extensive knowledge and experience dealing with loft extensions and loft conversions in London boroughs such as Tower Hamlets, Richmond upon Thames, and Havering. As space around London is at a premium, it’s not always possible to create a single storey or double storey extension. Often a loft conversion is the best way to maximise your property’s space and value.
Not all loft conversions will need planning permission, but they will need to conform to fire regulations. Your architect will listen to your requirements and design a space that not only gives you the additional room you crave but will also ensure it conforms to building regulations. With us, you will get comprehensive architects’ services to help you transform your home.
Take a look at the loft conversion case studies below for inspiration, or get in touch to find out more about how we could help you take your home to the next level.
Loft conversion and interior design 2019
Loft conversions are the best way to add space to your home by making good use of available space. Extension Architecture is a pioneering firm in creating home extensions and loft conversions in London since 2006.
For the loft conversion, the existing bedroom has been turned into a master bedroom with an ensuite, The roof is a mansard design. Internal reconfiguration works, hardscape and softscape
landscape work are currently ongoing between design and construction stages. The construction stage is due to finish end of January 2020, giving the project an approximate duration of 6 months.
-

-

-

-

-

-

New Developments North London
Date of obtaining planning for New Developments North London project: Pending Spring 2018 Borough: Haringey Project Type:Addition of 2 floors above commercial premises class use A2. Change of use A2 to Mixed Use A2 & C3 residential. Date of commencement of construction: Summer 2018 Budget: Approximately £1.1 million Existing area: 240m2 Proposed area: 620m2 Planning procedure: Pre-planning, Construction Method Statement, Main Planning. Render: proposed impression with additional storeys for luxury residential apartments on New.
Date of obtaining planning for New Developments North London project: Pending Spring 2018 Borough: Haringey.
Read more -

Reconfiguration in leafy conservation area
Date: June 2017Location: Epsom CommonProject Type: 3D Visualisation, loft conversion with small dormer and first floor rear extension Brief This client’s property was in a leafy, rural area bordering Epsom Common, with large, semi-detached houses. It is not accessed from the main road but from a private path shared with one neighbour. Ultimately her intention is to sell the property, but for now it is still the family home. She wanted internal reconfigurations, to her.
Date: June 2017Location: Epsom CommonProject Type: 3D Visualisation, loft conversion with small dormer and first.
Read more -

Farmhouse Loft Conversion in Hertfordshire
Date: July 2015 Borough: Hertfordshire Project Type: Loft conversion Farmhouse Loft Conversion in Hertfordshire. Brief This farmhouse had a loft conversion and double storey extension done by London architects, Extension Architecture, 3 River Reach, Gartons Way, Battersea SW11 3SX. They were very happy with the result so we were then asked to do another phase for them which was to convert a barn to a one bedroom, self-contained house. Moreover, they requested.
Date: July 2015 Borough: Hertfordshire Project Type: Loft conversion Farmhouse Loft Conversion in Hertfordshire..
Read more -

Chelsea home a smart loft conversion
Date: March 2015 Borough: Kensington & Chelsea Project Type: Loft conversion with mansard roof Brief This project was to add a large bedroom via a loft conversion with a mansard roof, as opposed to the conventional dormer. Much of Kensington & Chelsea is comprised of various Conservation Areas. Planning Applications in Conservation Areas are slightly trickier, because they all need a supporting statement called a Design & Access Statement. This was one of.
Date: March 2015 Borough: Kensington & Chelsea Project Type: Loft conversion with mansard roof Brief.
Read more -

Battersea loft conversion by Wandsworth architecture practice
Beautiful space near Battersea Park by Wandsworth architect.
Beautiful space near Battersea Park by Wandsworth architect.
Read more

Steph Fanizza
Architectural Design & Team Manager

