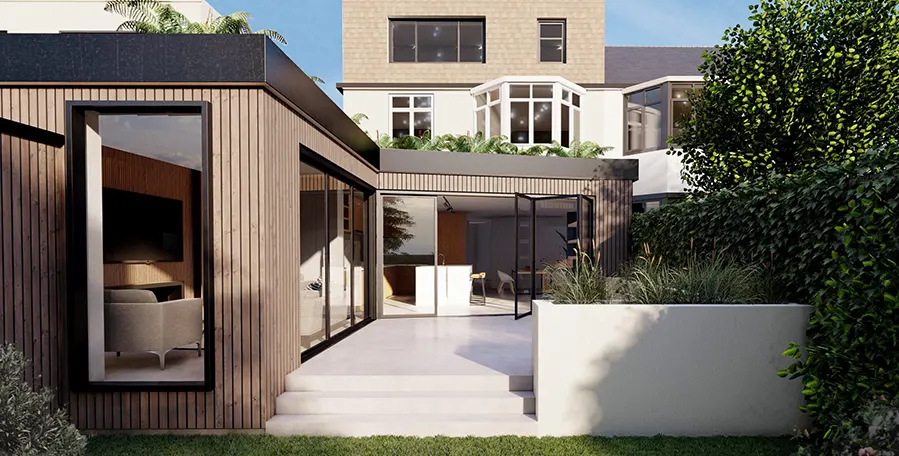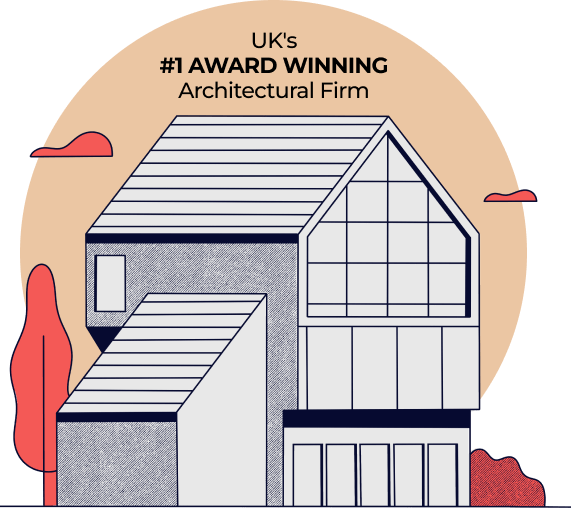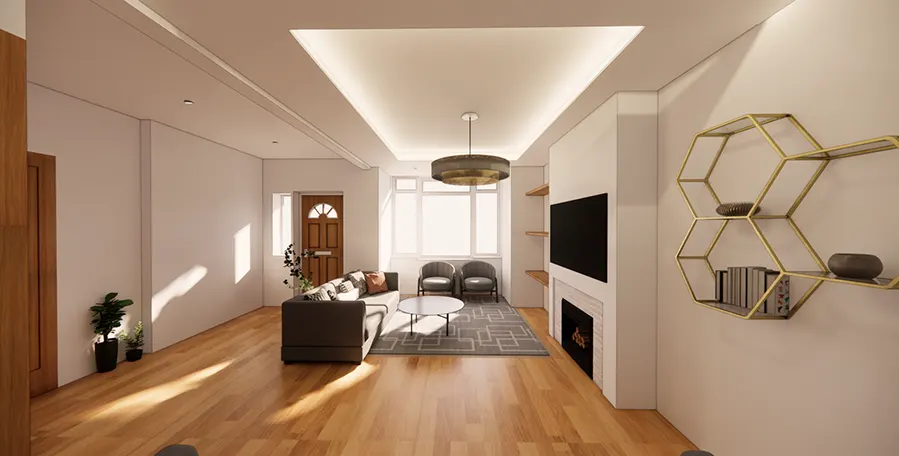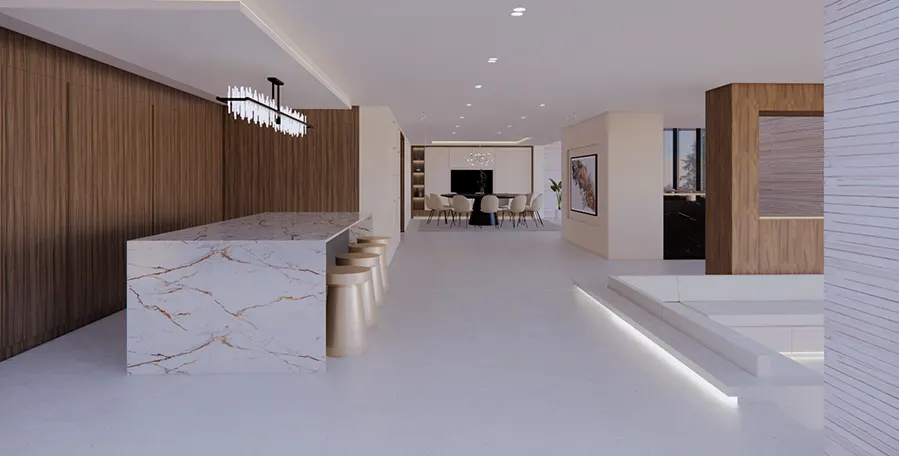Planning and Architects in Ashtead
All in one Architectural Solution in Ashtead
Our strengths include creative planning drawings, expertly providing solutions to the planning permission process without any compromise in the quality. As your go-to architects in Ashtead, we ensure your project runs smoothly and successfully, from the initial concept to the final finish. We serve homeowners and first-time buyers throughout Ashtead and our services also extend out to real estate investors and developers, which further keeps us informed about the market. We serve homeowners and developers throughout Ashtead this includes: KT 18, KT 21, KT 22 and many more.

We only deliver excellence

Locations in Ashtead
Surbiton, Chessington, Tolworth, Berrylands, Norbiton, Kingston Vale, Old Malden, New Malden, Canbury, Coombe, Motspur Park, Surrey,Our Expertise
Planning Application Drawings (including Plans, Sections, Elevations etc.)
3D Visualiations (Immersive Design)
Restrospective Planning
Building Regulation Drawings for Building Control
Consultancy for Commercial Development
Interior Design
Spatial Planning and Layout
Feasibiity Consultancy
Our Expertise
Planning Application Drawings (including Plans, Sections, Elevations etc.)
3D Visualiations (Immersive Design)
Restrospective Planning
Building Regulation Drawings for Building Control
Consultancy for Commercial Development
Interior Design
Spatial Planning and Layout
Feasibiity Consultancy

Tell us about your plan and we'll send you a FREE quote!
It takes less than 60 seconds!
What makes Ashtead Special?
Ashtead has numerous magnificent Georgian houses, most of which are still listed buildings. Indeed, the Georgian-style homes surrounding the heart and wider village surrounds are noted for their symmetrical proportions, and expansive grounds which speak to the history of being a retreat for the elite in London. In contrast, the housing developments at the outskirts of Ashtead are more modern and relate to the 20th century. These include spacious semi-detached and detached homes which accommodate the vast family setup. Most of these homes, though, are for functionality since they offer expanses of gardens, garages, and much more of the suburban facade.

Our Architectural services in Ashtead
Ashtead Planning Applications and Architectural Services
Even if your home isn’t in a designated conservation area, there’s still a chance the Ashtead planning department will impose restrictions which make creating your dream home all too hard. That’s where architectural firms like Extension Architecture come in. Permitted Development rights are meant to simplify the process for many homeowners, only to find that it’s not always a possibility when it doesn’t adhere to local regulations. Not every property is in a conservation area, but with us at Extension Architecture, you no matter what, you always get the most out of your home renovation, easy!

Learn more about planning application of Ashtead and get a quote
Home Extensions in Ashtead
One of our projects in Ashtead, Surrey started off as a single storey rear extension and porch extension. Yet, our director, Eugene Kim, and our architects found cause for their cramped, enclosed rooms. Both bedroom sizes and living spaces were an issue for the family. A chance to rethink the layout gave us open plan living areas and equal sized bedrooms, allowing comfort for each family member. Naturally lit, spacious rooms were introduced into the home, with the double storey cantilever becoming a feature of success of this project.

Learn more about planning application of Ashtead and get a quote

Why choose Extension Architecture?
Our experienced team of Ashtead architects will take the lead and create a thoughtful design that maximizes the available space and is tailored to your tastes. We will guide you through the intricacies of the planning process and discuss every aspect of the project in detail. Our architects will carefully survey your property to ensure no detail is overlooked. We will be with you throughout the process, providing clear and comprehensive instructions while walking you through the planning, application and construction process.
We are unique because ...

One-Stop Solution
Our firm provides a comprehensive range of services under one roof, from planning and architectural design to intricate interior and immersive design, and expertly manages the complexities of the construction process. We have delivered projects of various scales and budgets, from small home extensions to large new builds, for a diverse clientele.

Interior Design + Architecture
Our team includes interior designers who work closely with the clients, especially the ‘ladies’ of the house to curate the dream spaces tailored to their requirements. These processes include fun yet crucial processes like selecting wall finishes, color schemes, soft furnishings, flooring. Having architects and interior designers under one roof allows for less contingencies.

In-house Structural Engineer
Our in-house structural engineer—an advantage that only 1 in 20 firms can offer. This is crucial, as significant time is often lost consulting multiple specialists, which can lead to additional costs. With a structural engineer on our team, we ensure a fully collaborative and seamless design-build process, minimizing contingencies and preventing design inaccuracies.

Turnkey Approach
We provide support throughout the entire building process, embracing a ‘turnkey approach’ to ensure a smooth and efficient project from start to finish. Additionally, we assist in reducing build costs by aiding in the procurement of all internal fit-outs, including sanitaryware, kitchens, and more. It’s a zero hassle solution for clients.

Steph Fanizza
Architectural Design & Team Manager
