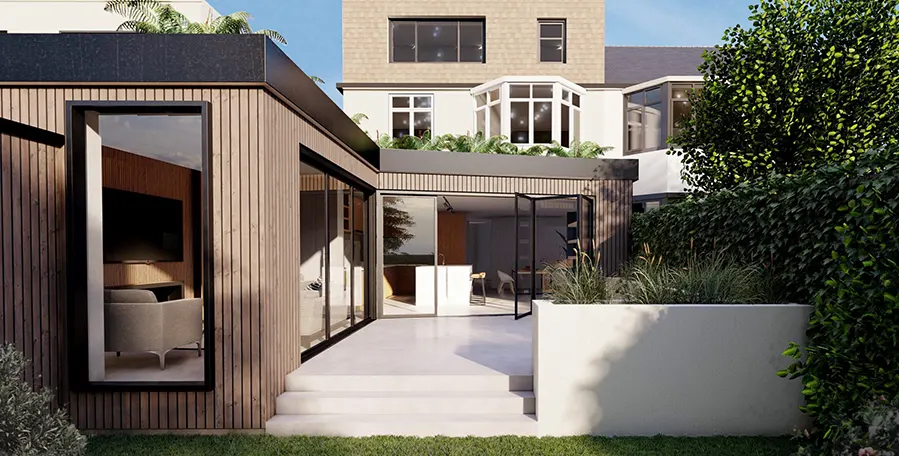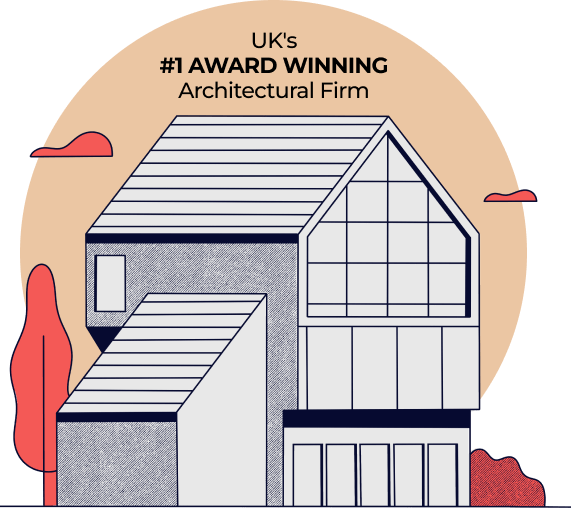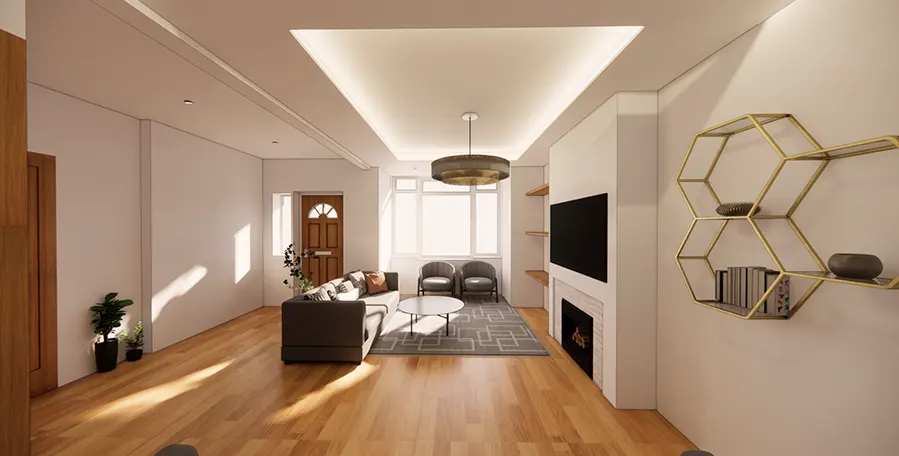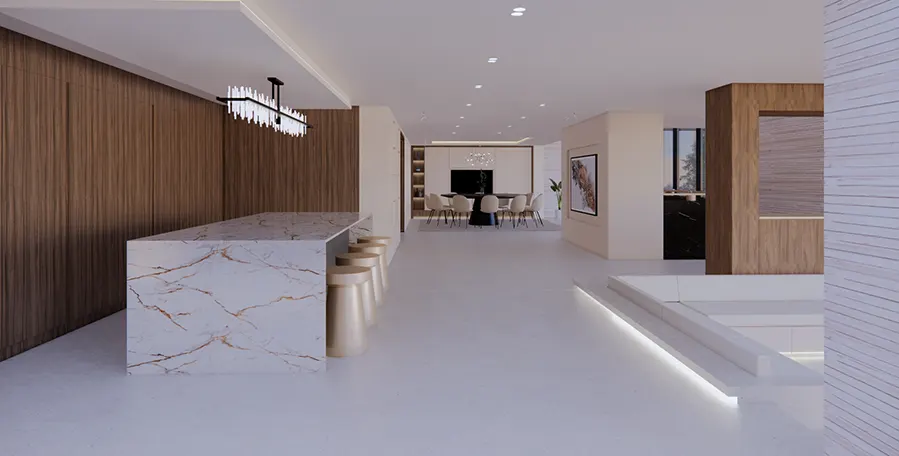Bookham Architect
All in one Architectural Solution in Bookham
Since 2008, Extension Architecture has been working with the planning and building control departments of all the Mole Valley District Council on projects like home extensions to new build houses, so we know their local planning policies, building regulations and requirements inside out. We serve homeowners and first-time buyers throughout Bookham and our services also extend out to real estate investors and developers, which further keeps us informed about the market. We serve homeowners and developers throughout Bookham this includes: KT22, KT23, KT24, KT25, KT26.

We only deliver excellence

Our Expertise
Planning Application Drawings (including Plans, Sections, Elevations etc.)
3D Visualiations (Immersive Design)
Restrospective Planning
Building Regulation Drawings for Building Control
Consultancy for Commercial Development
Interior Design
Spatial Planning and Layout
Feasibiity Consultancy
Our Expertise
Planning Application Drawings (including Plans, Sections, Elevations etc.)
3D Visualiations (Immersive Design)
Restrospective Planning
Building Regulation Drawings for Building Control
Consultancy for Commercial Development
Interior Design
Spatial Planning and Layout
Feasibiity Consultancy

Tell us about your plan and we'll send you a FREE quote!
It takes less than 60 seconds!
What makes Bookham Special?
Beautiful conservation areas surrounding the village- like the scenic Bookham Common and expansive Norbury Park- encompass the entire rural charm of the village. These protected areas offer lush and open spaces for recreation among its residents and add to the peaceful ambiance of the village. The commitment of the people to maintaining a sense of historical and natural heritage is reflected in the well-preserved architecture and carefully managed landscapes of Bookham.
The old character along with natural beauty means great advantages for property owners who live in this environment where one can be a short commute to London. The quaint high street is full of local shops and eateries, adding to the attraction of Bookham as a lovely place to live through the combination of history and modernism.

Our Architectural services in Bookham
Bookham Planning Applications and Architectural Services
For every project, we strive to bring together the needs of today with Bookham’s familiar, creating spaces which are seamless, beautiful and enhance your lifestyle and ultimately have lasting value. Whether you have a modern continuation of the house, or a completely new home, we’re here to realise your vision and respect the character of Bookham.

Learn more about planning application of Bookham and get a quote
Bookham Extensions
One such project we did stands strong in Great Bookham. While the project scope was limited to a single-storey rear extension, our director, Eugene Kim, really keenly followed through the entire process with our clients, understanding their needs and desires.
Our team saw this as an opportunity to create a larger, open-plan kitchen and dining, ensuring that all bedrooms were of equal size, giving each family member their own comfortable space. Additionally, a key priority was to introduce bright, naturally lit spaces, a stark contrast to the existing dark, narrow hallways.

Learn more about planning application of Bookham and get a quote

Why choose Extension Architecture?
Our experienced team of Bookham architects will take the lead and create a thoughtful design that maximizes the available space and is tailored to your tastes. We will guide you through the intricacies of the planning process and discuss every aspect of the project in detail. Our architects will carefully survey your property to ensure no detail is overlooked. We will be with you throughout the process, providing clear and comprehensive instructions while walking you through the planning, application and construction process.
We are unique because ...

One-Stop Solution
Our firm provides a comprehensive range of services under one roof, from planning and architectural design to intricate interior and immersive design, and expertly manages the complexities of the construction process. We have delivered projects of various scales and budgets, from small home extensions to large new builds, for a diverse clientele.

Interior Design + Architecture
Our team includes interior designers who work closely with the clients, especially the ‘ladies’ of the house to curate the dream spaces tailored to their requirements. These processes include fun yet crucial processes like selecting wall finishes, color schemes, soft furnishings, flooring. Having architects and interior designers under one roof allows for less contingencies.

In-house Structural Engineer
Our in-house structural engineer—an advantage that only 1 in 20 firms can offer. This is crucial, as significant time is often lost consulting multiple specialists, which can lead to additional costs. With a structural engineer on our team, we ensure a fully collaborative and seamless design-build process, minimizing contingencies and preventing design inaccuracies.

Turnkey Approach
We provide support throughout the entire building process, embracing a ‘turnkey approach’ to ensure a smooth and efficient project from start to finish. Additionally, we assist in reducing build costs by aiding in the procurement of all internal fit-outs, including sanitaryware, kitchens, and more. It’s a zero hassle solution for clients.

Steph Fanizza
Architectural Design & Team Manager
