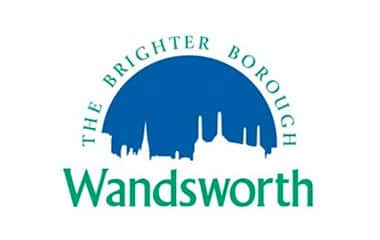Earlsfield Architects
All in one Architectural Solution in Earlsfield
As one of London’s leading residential architecture firms, we offer a comprehensive range of services across the residential architecture spectrum—from house extensions and flat conversions to HMOs, new builds, and apartments. Whether you need basic guidelines, detailed planning drawings, or intricate interior design, we’re the top choice for architects in Earlsfield, and we proudly serve homeowners and developers across the area, including SW18, SW19, SW20 and beyond.
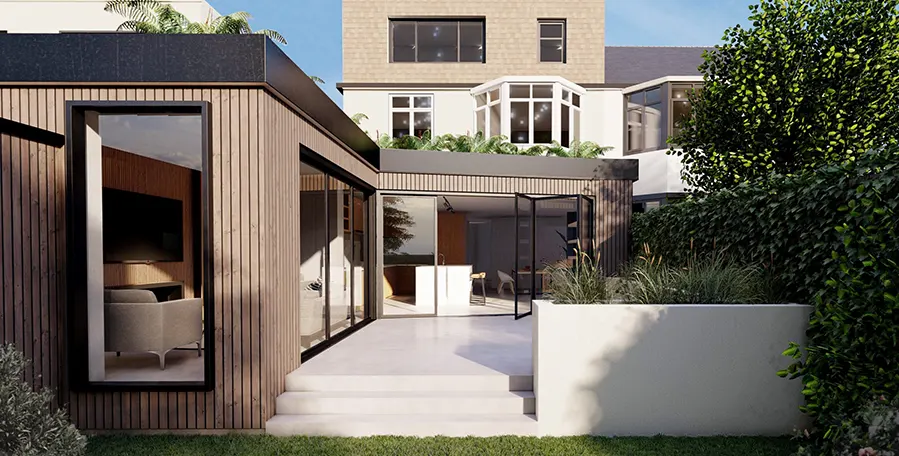
We only deliver excellence
Our Expertise
Planning Application Drawings (including Plans, Sections, Elevations etc.)
3D Visualiations (Immersive Design)
Restrospective Planning
Building Regulation Drawings for Building Control
Consultancy for Commercial Development
Interior Design
Spatial Planning and Layout
Feasibiity Consultancy
Our Expertise
Planning Application Drawings (including Plans, Sections, Elevations etc.)
3D Visualiations (Immersive Design)
Restrospective Planning
Building Regulation Drawings for Building Control
Consultancy for Commercial Development
Interior Design
Spatial Planning and Layout
Feasibiity Consultancy
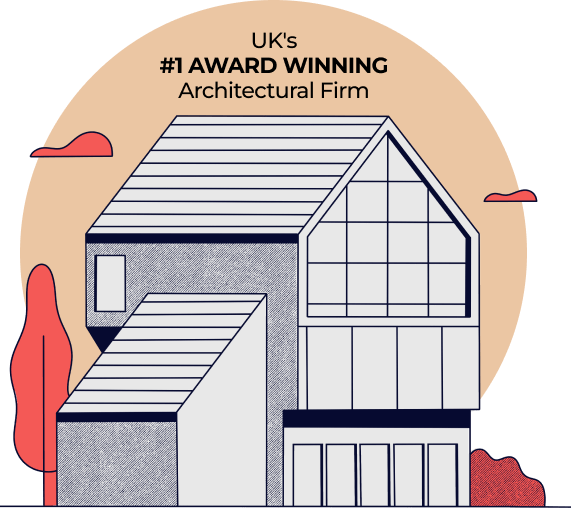
Tell us about your plan and we'll send you a FREE quote!
It takes less than 60 seconds!
What makes Earlsfield Special?
Earlsfield is a mix of classic Victorian terraces and well thought out modern developments and as such comes across as friendly and eclectic architecturally. The numerous traditional homes include fancy brickwork and big bay windows and walking through the neighbourhood feels like stepping into the past with a little bit of a modern spin. Earlsfield is a very close-knit community, culturally, with lots of joint and independent cafes, artisanal bakeries and cosy pubs that locals love. Around the high street there’s not often not much to stumble upon but lively events or community gatherings. The charm of Earlsfield is history, the evolution of its architecture and the thick, warm local culture that infuses it.
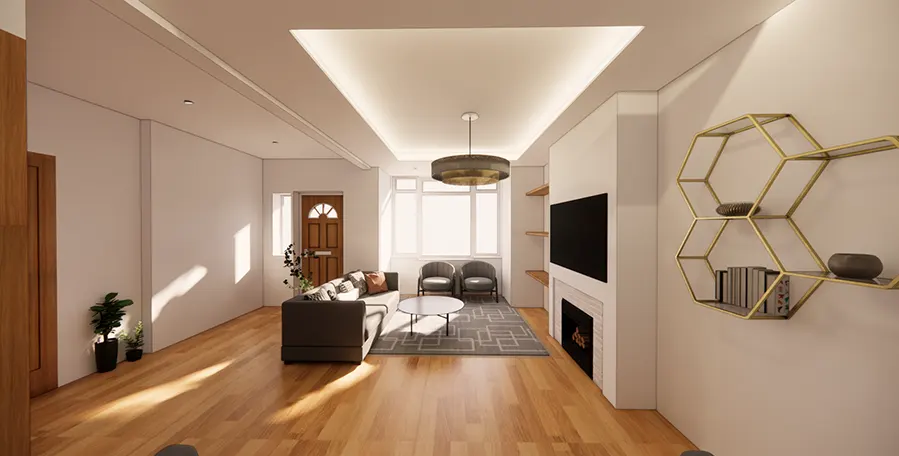
Our Architectural services in Earlsfield
Earlsfield Planning Applications and Architectural Services
The architectural integrity of each residential and commercial project makes Earlsfield a very special site with unique requirements and challenges. Our knowledge of local planning law and building regulation expertise ensures clients are taken through each stage of the process seamlessly. We have a number of seasoned consultants, architects, and contractors that we rely on when we take on any project, each giving us a certain level of attention and passion for seeing a project through from start to finish with the knowledge that it deserves. The result is that we tailor our approach to the character of Earlsfield, so every extension or refurbishment is as practical as it is in harmony with the existing surroundings.

Learn more about planning application of Earlsfield and get a quote
Home Extensions in Earlsfield
As professional architects in Earlsfield, we’re committed to designing projects that align perfectly with your vision while meeting council standards. Expanding your home is a smart, cost-effective way to stay in the community you love, avoiding the hassle of relocating. To make your experience as seamless as possible, we assign a dedicated Project Manager to oversee your project from start to finish, covering everything from design and planning to detailed correspondence and project management. With our team’s expertise, we’ll keep your project on track, within your timeline, and executed with the utmost care and precision.
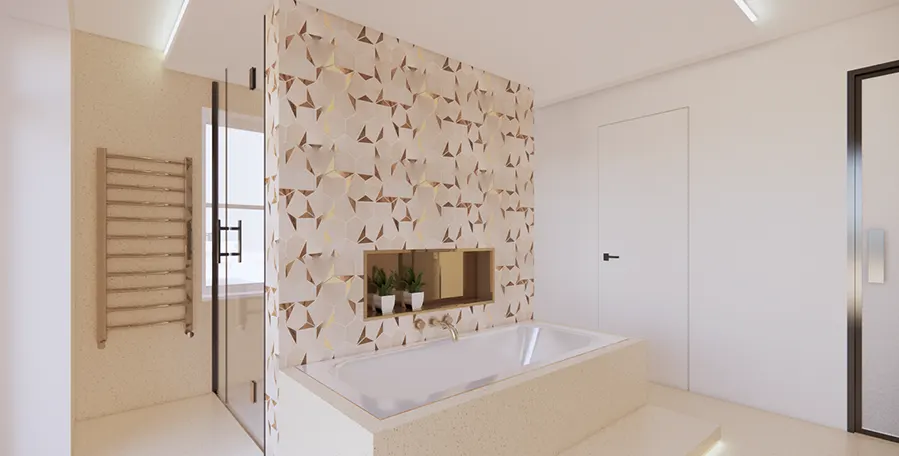
Learn more about planning application of Earlsfield and get a quote

Why choose Extension Architecture?
Our experienced team of Earlsfield architects will take the lead and create a thoughtful design that maximizes the available space and is tailored to your tastes. We will guide you through the intricacies of the planning process and discuss every aspect of the project in detail. Our architects will carefully survey your property to ensure no detail is overlooked. We will be with you throughout the process, providing clear and comprehensive instructions while walking you through the planning, application and construction process.
We are unique because ...

One-Stop Solution
Our firm provides a comprehensive range of services under one roof, from planning and architectural design to intricate interior and immersive design, and expertly manages the complexities of the construction process. We have delivered projects of various scales and budgets, from small home extensions to large new builds, for a diverse clientele.

Interior Design + Architecture
Our team includes interior designers who work closely with the clients, especially the ‘ladies’ of the house to curate the dream spaces tailored to their requirements. These processes include fun yet crucial processes like selecting wall finishes, color schemes, soft furnishings, flooring. Having architects and interior designers under one roof allows for less contingencies.

In-house Structural Engineer
Our in-house structural engineer—an advantage that only 1 in 20 firms can offer. This is crucial, as significant time is often lost consulting multiple specialists, which can lead to additional costs. With a structural engineer on our team, we ensure a fully collaborative and seamless design-build process, minimizing contingencies and preventing design inaccuracies.

Turnkey Approach
We provide support throughout the entire building process, embracing a ‘turnkey approach’ to ensure a smooth and efficient project from start to finish. Additionally, we assist in reducing build costs by aiding in the procurement of all internal fit-outs, including sanitaryware, kitchens, and more. It’s a zero hassle solution for clients.

Steph Fanizza
Architectural Design & Team Manager

