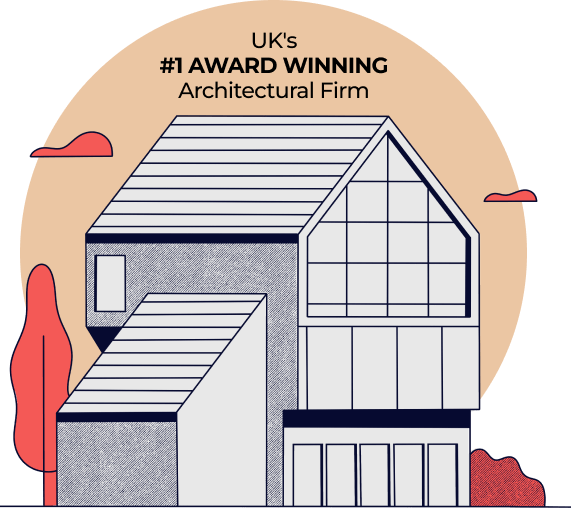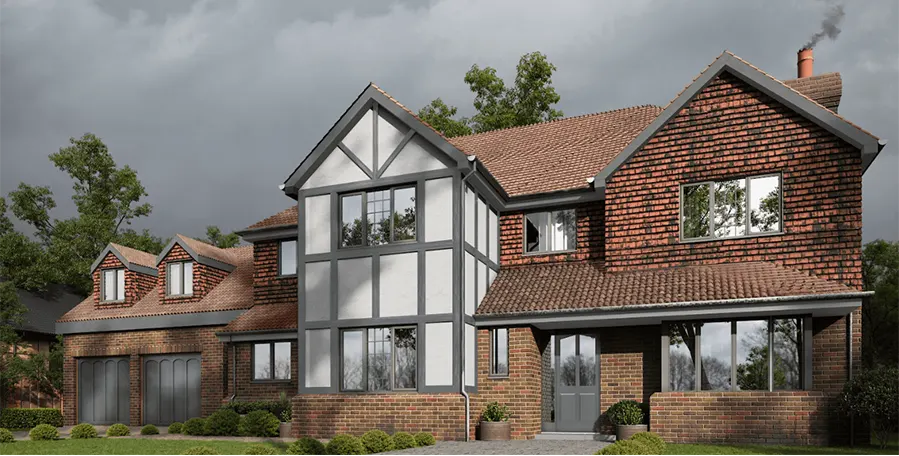Esher Architects
All in one Architectural Solution in Esher
It is undoubtedly one of the most rewarding areas to work in for our architects in Esher, with huge design opportunities and a very cooperative council willing to consider projects of any scale or architectural style.
Each property draws inspiration from the landscape, the neighbors, terraced village houses and Georgian mansions to reimagined Victorian homes and glass-fronted contemporary villas.
We are experienced Esher architects who understand how to adapt homes from any century, as well as how to make a contemporary building fit into the surrounding landscape.
Architects who know the area well will respect the local heritage while enhancing it. Whether you are planning a residential or commercial project, work with expert architects in Esher to make the best use of your space. Get in touch today.
We only deliver excellence

Locations in Esher
Guildford, Surbiton, Wallington, Woking, Worcester Park,Our Expertise
Planning Application Drawings (including Plans, Sections, Elevations etc.)
3D Visualiations (Immersive Design)
Restrospective Planning
Building Regulation Drawings for Building Control
Consultancy for Commercial Development
Interior Design
Spatial Planning and Layout
Feasibiity Consultancy
Our Expertise
Planning Application Drawings (including Plans, Sections, Elevations etc.)
3D Visualiations (Immersive Design)
Restrospective Planning
Building Regulation Drawings for Building Control
Consultancy for Commercial Development
Interior Design
Spatial Planning and Layout
Feasibiity Consultancy

Tell us about your plan and we'll send you a FREE quote!
It takes less than 60 seconds!
What makes Esher Special?
If you have a project in mind, be it a modest Esher kitchen extension, a larger home extension or even a desirable plot of land which is opportune for a brand new property, Extension Architecture is a team of planning, interior designers and construction managers with the experience and tools to help you create your dream home. We are passionate about transforming residential buildings into extraordinary living spaces and our projects in the vibrant neighborhoods of Esher are a testament to our commitment to excellence.
Within the diverse and culturally rich contexts of these areas, as a planning consultant in Esher, we find a harmonious blend of traditional and modern architecture, providing the ideal basis for our design stories. Our team carefully looks at the details and passion of orders, provides support to housing owners in these fields, realizes their visions, adapts each space, and reflects clear tastes and desires.
The Complete Package from our Esher Planning Consultants
With a tried and tested method, over 16 years of experience in the design and construction industry, and a 93% success rate on the first application, our architects and planning consultants in Esher have a great understanding of local planning policies, and will give you the best chance of Esher planning application approval first time. If you have a project in mind or any questions on the feasibility of your project, contact our experts today to arrange an initial consultation.
Our architects in Esher can help you with all scales of projects in and around Esher, including in Esher Town Centre, Hinchley Wood, Claremont, Rydens, Lower Green, Weston Green, Hinchley Wood, Surbiton, Oxshott, Cobham, Stoke D’Abernon, Bookham, Fetcham, Leatherhead and Effingham.
Some of the services our architects in Esher provide are:
- Planning Drawings for Submission to your Local Council
- Loft Conversion
- Retrospective Planning
- Building Regulation Drawings for Building Control
- Structural Engineer Services
- Consultancy for Commercial Development
- 3D Visualisations (Immersive Design)
- Interior Design & Tender Packs
- Spatial Planning and Layout
- Feasibility Consultancy

Our Architectural services in Esher
Our Experience in Esher
When the work was complete, the house now has an open-plan kitchen with a large utility, dining room and living room with views of the garden. This project gave us the opportunity to design a modern wrap-around single-storey extension with an open plan kitchen, dining area and cozy spaces.
Another Project include “Place Cottage, Perry Hill” in which a double storey extension was proposed. To provide protection from cold weather, we proposed underfloor heating. Refurbishment and rearrangement of the interior arrangement, including relocation of the kitchen and new interior staircase.

Learn more about planning application of Esher and get a quote
Why choose Extension Architecture?
Our experienced team of Esher architects will take the lead and create a thoughtful design that maximizes the available space and is tailored to your tastes. We will guide you through the intricacies of the planning process and discuss every aspect of the project in detail. Our architects will carefully survey your property to ensure no detail is overlooked. We will be with you throughout the process, providing clear and comprehensive instructions while walking you through the planning, application and construction process.
We are unique because ...

One-Stop Solution
Our firm provides a comprehensive range of services under one roof, from planning and architectural design to intricate interior and immersive design, and expertly manages the complexities of the construction process. We have delivered projects of various scales and budgets, from small home extensions to large new builds, for a diverse clientele.

Interior Design + Architecture
Our team includes interior designers who work closely with the clients, especially the ‘ladies’ of the house to curate the dream spaces tailored to their requirements. These processes include fun yet crucial processes like selecting wall finishes, color schemes, soft furnishings, flooring. Having architects and interior designers under one roof allows for less contingencies.

In-house Structural Engineer
Our in-house structural engineer—an advantage that only 1 in 20 firms can offer. This is crucial, as significant time is often lost consulting multiple specialists, which can lead to additional costs. With a structural engineer on our team, we ensure a fully collaborative and seamless design-build process, minimizing contingencies and preventing design inaccuracies.

Turnkey Approach
We provide support throughout the entire building process, embracing a ‘turnkey approach’ to ensure a smooth and efficient project from start to finish. Additionally, we assist in reducing build costs by aiding in the procurement of all internal fit-outs, including sanitaryware, kitchens, and more. It’s a zero hassle solution for clients.

Steph Fanizza
Architectural Design & Team Manager
