Upper Norwood Architects
All in one Architectural Solution in Upper Norwood
Our team of skilled Norwood architects brings years of experience and a profound appreciation for the unique qualities that define Upper Norwood’s diverse architecture. We collaborate closely with clients, ensuring each design aligns with their vision yet remains sensitive to the neighborhood’s aesthetic and environmental integrity. Our team of Extension Architecure is dedicated to elevating the architectural identity of the area.
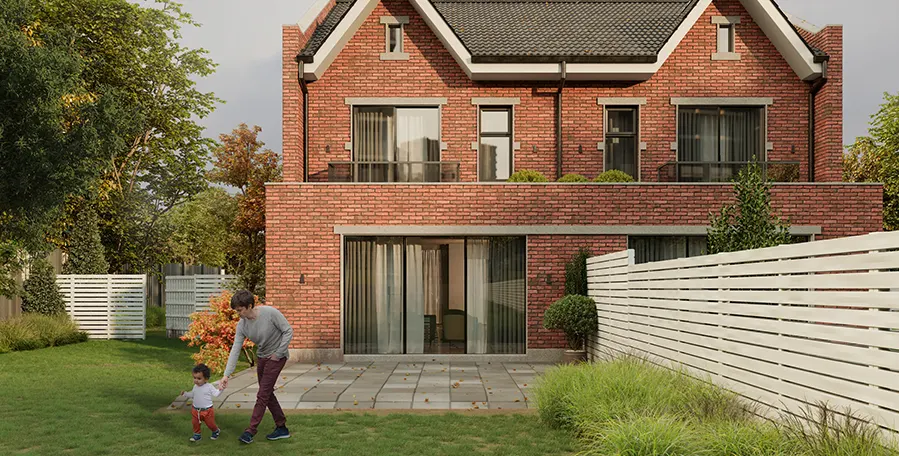
We only deliver excellence
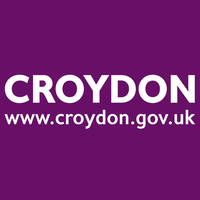
Districts in Upper Norwood
Richmond, Wandsworth, Merton , Sutton, Croydon, Leatherhead, Epsom, Bromley, Lambeth,Our Expertise
Planning Application Drawings (including Plans, Sections, Elevations etc.)
3D Visualiations (Immersive Design)
Restrospective Planning
Building Regulation Drawings for Building Control
Consultancy for Commercial Development
Interior Design
Spatial Planning and Layout
Feasibiity Consultancy
Our Expertise
Planning Application Drawings (including Plans, Sections, Elevations etc.)
3D Visualiations (Immersive Design)
Restrospective Planning
Building Regulation Drawings for Building Control
Consultancy for Commercial Development
Interior Design
Spatial Planning and Layout
Feasibiity Consultancy
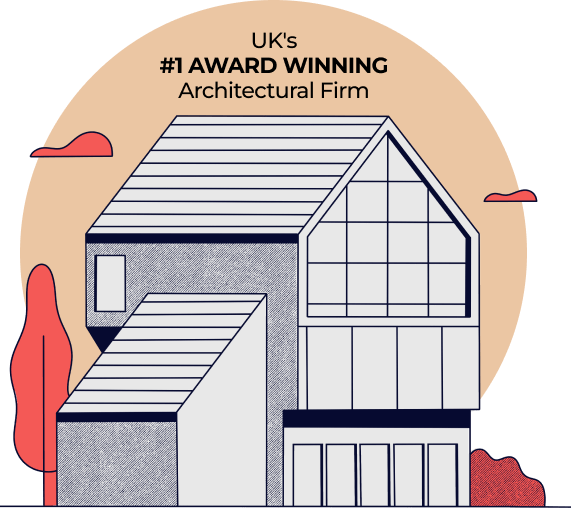
Tell us about your plan and we'll send you a FREE quote!
It takes less than 60 seconds!
What makes Upper Norwood Special?
Norwood planning permission involves securing official approval for building projects and ensuring compliance with local regulations. Our South Norwood architects understand the nuances of the area’s building requirements and embrace the creative challenge of crafting spaces. We specialize in loft conversions for Upper Norwood, enabling homeowners to expand and adapt their homes without sacrificing style or character. Each project is approached with a focus on innovation and quality, ensuring that every design not only respects Upper Norwood’s distinct identity but also elevates it, making it an even more exceptional place to live and work.
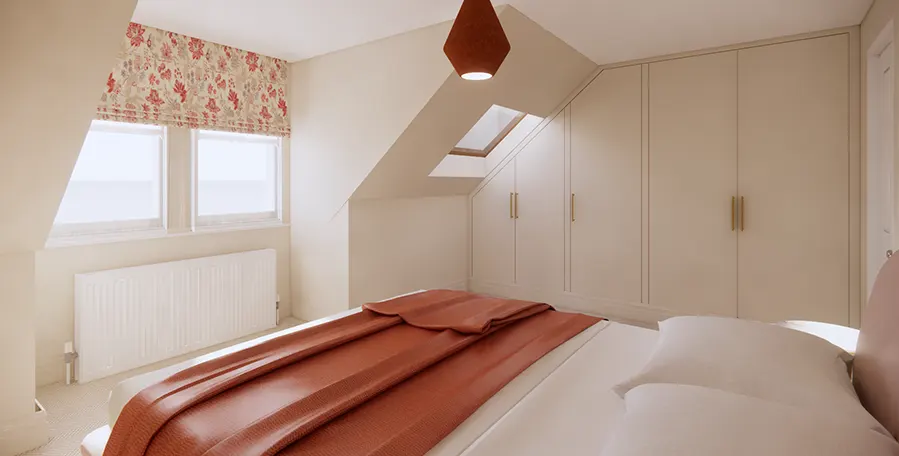
Our Architectural services in Upper Norwood
Upper Norwood Planning Applications and Architectural Services
Our services cover a range of project types, from residential extensions and renovations to commercial developments and loft conversions. We understand the importance of tailoring each project to suit both the client’s vision and the unique architectural style of Norwood New Town. Our design approach incorporates sustainable practices, emphasizing energy-efficient solutions and eco-friendly materials to align with the area’s commitment to a greener future. With extensive local knowledge and expertise, our team navigates planning permissions, zoning regulations, and conservation guidelines with ease.

Learn more about planning application of Upper Norwood and get a quote
Home Extension in Upper Norwood
Our Norwood Green architects understand that each home is unique and demands a tailored approach. House extension costs in Norwood vary based on size, design complexity, and materials, typically ranging from £1,500 to £3,000 per square meter. Our extensions incorporate eco-friendly materials, energy-efficient solutions, and thoughtful layouts to ensure long-lasting, sustainable spaces that support modern living. Let Extension Architecture transform your home with an extension that enhances both function and style, creating a space that you and your family will love for years to come.
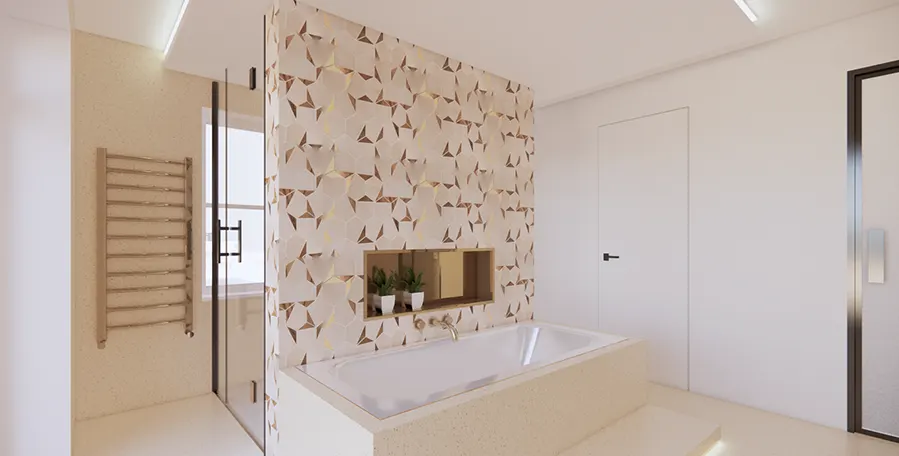
Learn more about planning application of Upper Norwood and get a quote

Why choose Extension Architecture?
Our experienced team of Upper Norwood architects will take the lead and create a thoughtful design that maximizes the available space and is tailored to your tastes. We will guide you through the intricacies of the planning process and discuss every aspect of the project in detail. Our architects will carefully survey your property to ensure no detail is overlooked. We will be with you throughout the process, providing clear and comprehensive instructions while walking you through the planning, application and construction process.
We are unique because ...

One-Stop Solution
Our firm provides a comprehensive range of services under one roof, from planning and architectural design to intricate interior and immersive design, and expertly manages the complexities of the construction process. We have delivered projects of various scales and budgets, from small home extensions to large new builds, for a diverse clientele.

Interior Design + Architecture
Our team includes interior designers who work closely with the clients, especially the ‘ladies’ of the house to curate the dream spaces tailored to their requirements. These processes include fun yet crucial processes like selecting wall finishes, color schemes, soft furnishings, flooring. Having architects and interior designers under one roof allows for less contingencies.

In-house Structural Engineer
Our in-house structural engineer—an advantage that only 1 in 20 firms can offer. This is crucial, as significant time is often lost consulting multiple specialists, which can lead to additional costs. With a structural engineer on our team, we ensure a fully collaborative and seamless design-build process, minimizing contingencies and preventing design inaccuracies.

Turnkey Approach
We provide support throughout the entire building process, embracing a ‘turnkey approach’ to ensure a smooth and efficient project from start to finish. Additionally, we assist in reducing build costs by aiding in the procurement of all internal fit-outs, including sanitaryware, kitchens, and more. It’s a zero hassle solution for clients.

Steph Fanizza
Architectural Design & Team Manager
