Walton Upon Thames Architects
All in one Architectural Solution in Walton Upon Thames
If you’re starting from scratch and looking at a renovation, extension or a new build, we’re with you every step of the way from your initial concept through the end result. We invite you to consider us as your first choice when it comes to a trusted architect in Walton on Thames that can guide your project from inception to completion, to custom design innovative solutions and effective management. Some of our successful projects are located in: KT11, KT12, KT13, KT14, KT15.
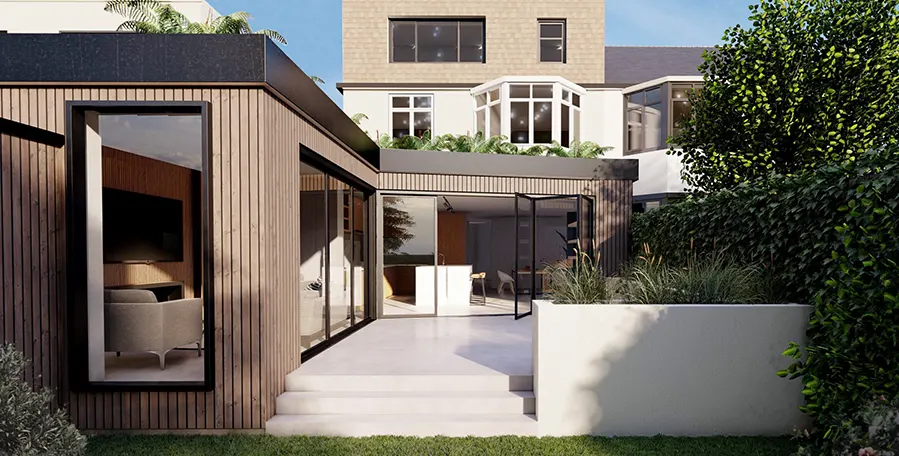
We only deliver excellence
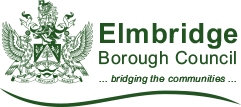
Locations in Walton Upon Thames
Esher, Oxshott, Woking, Surrey, Dorking, Kingston Vale, Old Malden, New Malden, Molsey, Guildford, Coombe, Claygate, Weybridge, Hampton, Shepperton, Hersham,Our Expertise
Planning Application Drawings (including Plans, Sections, Elevations etc.)
3D Visualiations (Immersive Design)
Restrospective Planning
Building Regulation Drawings for Building Control
Consultancy for Commercial Development
Interior Design
Spatial Planning and Layout
Feasibiity Consultancy
Our Expertise
Planning Application Drawings (including Plans, Sections, Elevations etc.)
3D Visualiations (Immersive Design)
Restrospective Planning
Building Regulation Drawings for Building Control
Consultancy for Commercial Development
Interior Design
Spatial Planning and Layout
Feasibiity Consultancy
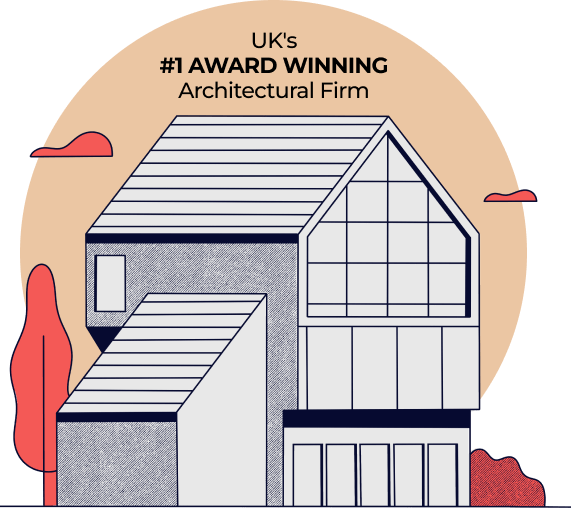
Tell us about your plan and we'll send you a FREE quote!
It takes less than 60 seconds!
What makes Walton Upon Thames Special?
For those building or renovating here, our architecture encompasses Walton’s historic backdrop as we bring fresh, innovative ideas. The team strives to bring harmony with Walton’s unique character in each project from 3D visualisation to planning drawings. And we get how important it is to keep this town looking the way it does, and are prepared to help out with any architecture related things.
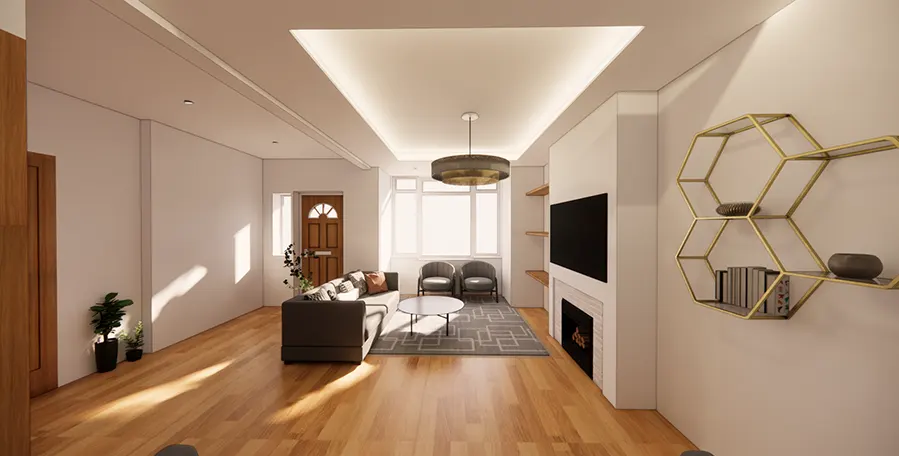
Our Architectural services in Walton Upon Thames
Walton Upon Thames Planning Applications and Architectural Services
To us it does not only represent a place where people can live but also an investment that has to be protected. We oversee all the processes of design, contractor choice, finance, and construction so that you don’t have to worry about a thing.

Learn more about planning application of Walton Upon Thames and get a quote
Loft Conversion, Walton Upon Thames
But, to build a home that is in harmony with the other houses on the street, especially if you’re in a conservation area or are living in a listed property, can be a bit challenging. That is where Extension Architecture comes into play. Instead of seeing these as obstacles, we embrace them and transform them into stylish, contemporary lofts that complement the charm of your home while adhering to basic requirements. Loft conversion in Walton upon Thames – well done – is not only an opportunity to receive additional space in the house; it is also one of the most effective methods to increase the house’s value.
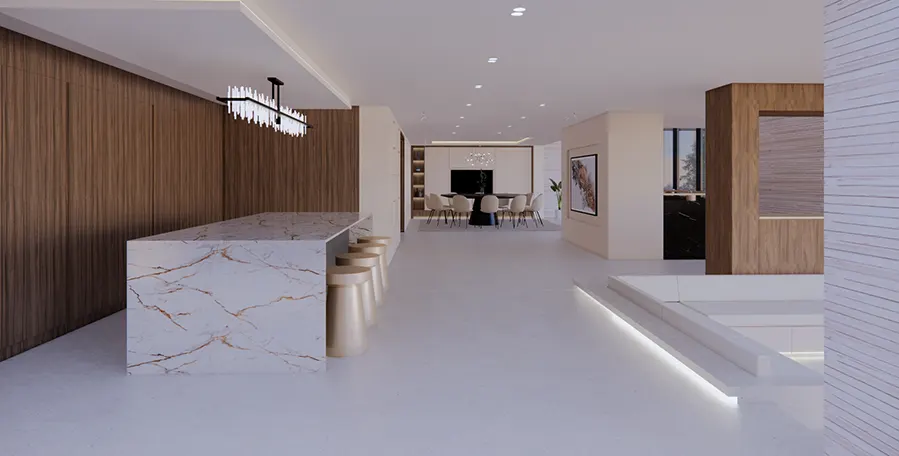
Learn more about planning application of Walton Upon Thames and get a quote

Why choose Extension Architecture?
Our experienced team of Walton Upon Thames architects will take the lead and create a thoughtful design that maximizes the available space and is tailored to your tastes. We will guide you through the intricacies of the planning process and discuss every aspect of the project in detail. Our architects will carefully survey your property to ensure no detail is overlooked. We will be with you throughout the process, providing clear and comprehensive instructions while walking you through the planning, application and construction process.
We are unique because ...

One-Stop Solution
Our firm provides a comprehensive range of services under one roof, from planning and architectural design to intricate interior and immersive design, and expertly manages the complexities of the construction process. We have delivered projects of various scales and budgets, from small home extensions to large new builds, for a diverse clientele.

Interior Design + Architecture
Our team includes interior designers who work closely with the clients, especially the ‘ladies’ of the house to curate the dream spaces tailored to their requirements. These processes include fun yet crucial processes like selecting wall finishes, color schemes, soft furnishings, flooring. Having architects and interior designers under one roof allows for less contingencies.

In-house Structural Engineer
Our in-house structural engineer—an advantage that only 1 in 20 firms can offer. This is crucial, as significant time is often lost consulting multiple specialists, which can lead to additional costs. With a structural engineer on our team, we ensure a fully collaborative and seamless design-build process, minimizing contingencies and preventing design inaccuracies.

Turnkey Approach
We provide support throughout the entire building process, embracing a ‘turnkey approach’ to ensure a smooth and efficient project from start to finish. Additionally, we assist in reducing build costs by aiding in the procurement of all internal fit-outs, including sanitaryware, kitchens, and more. It’s a zero hassle solution for clients.

Steph Fanizza
Architectural Design & Team Manager
