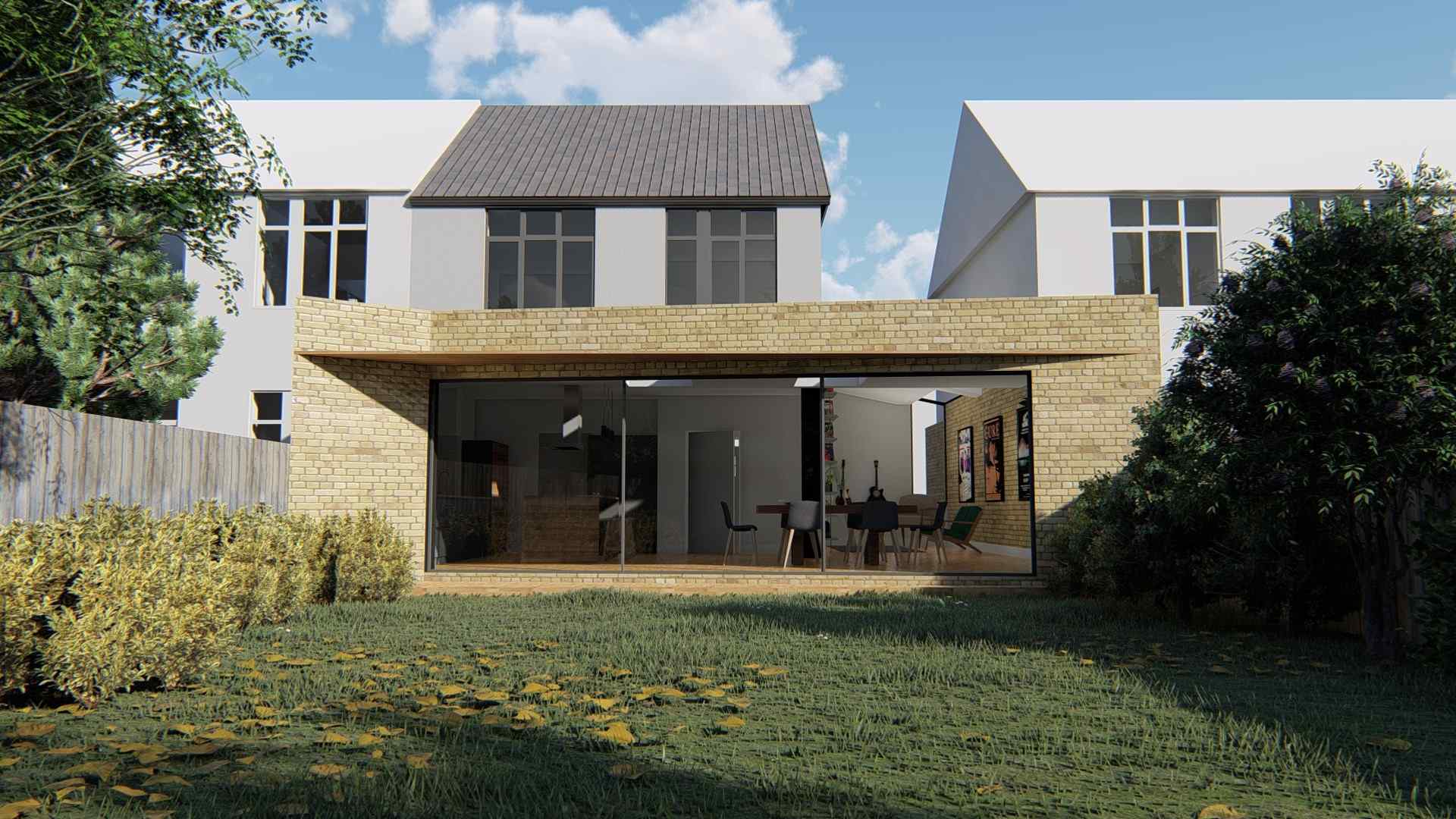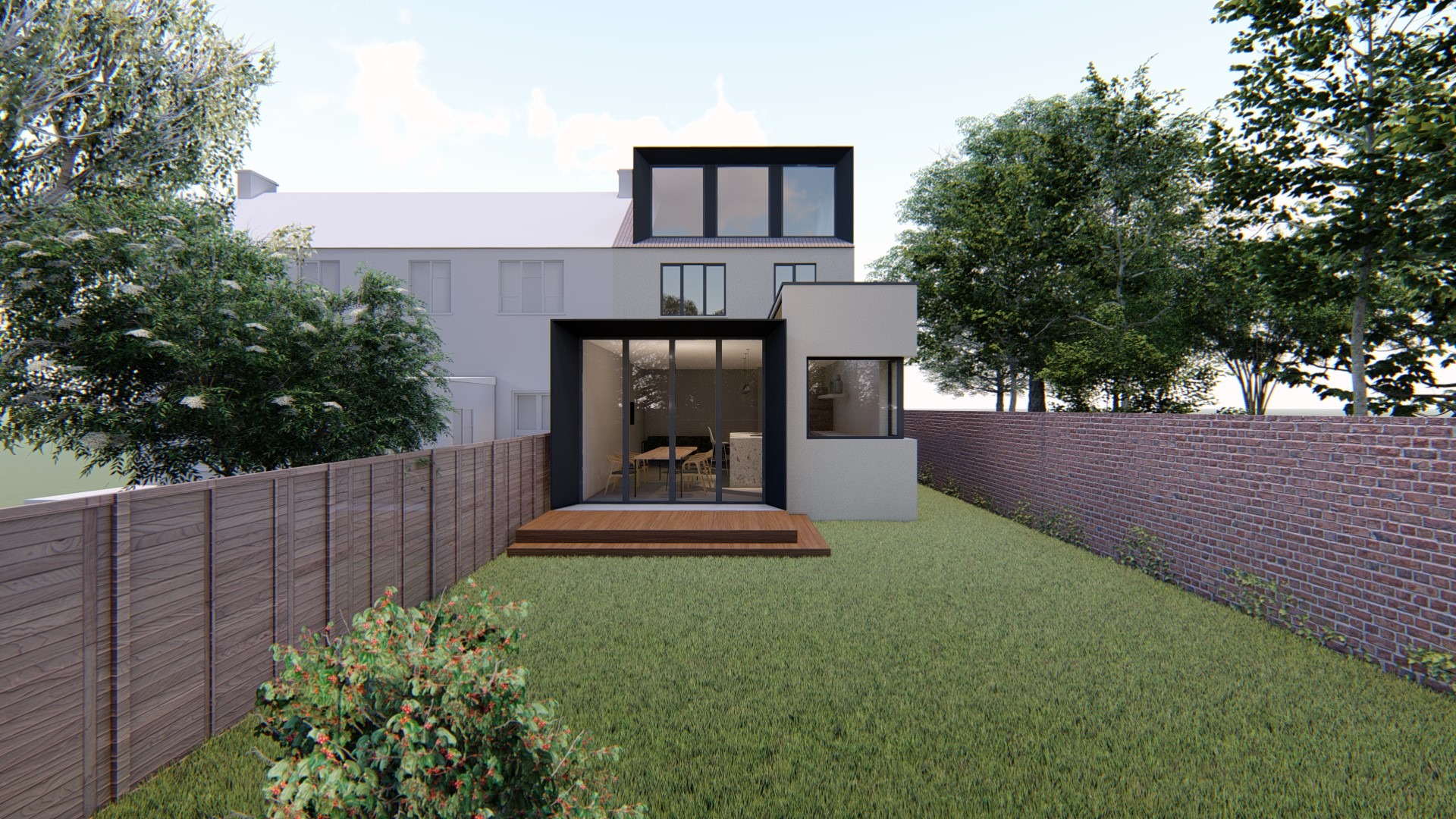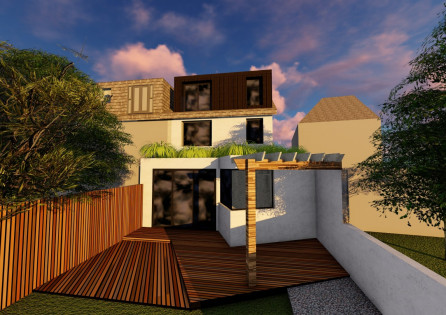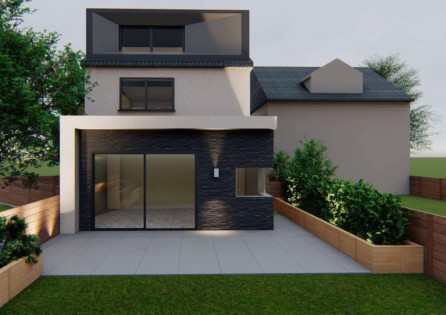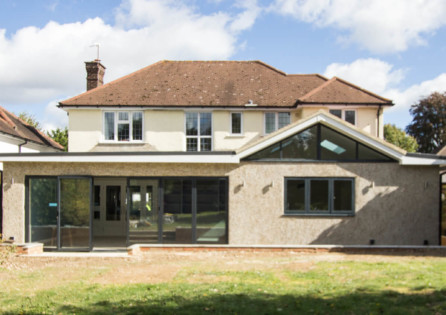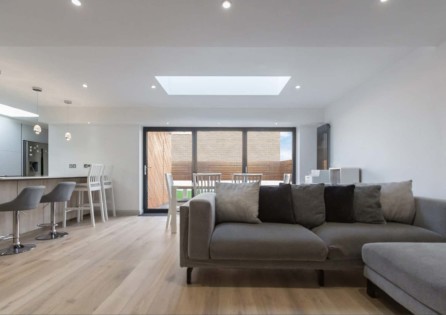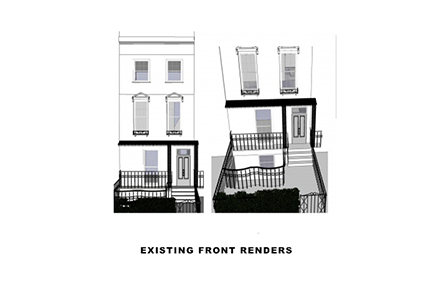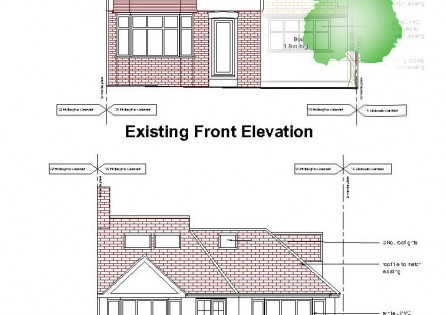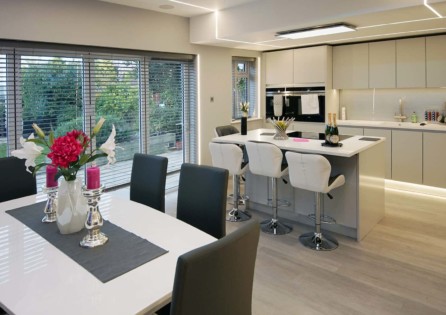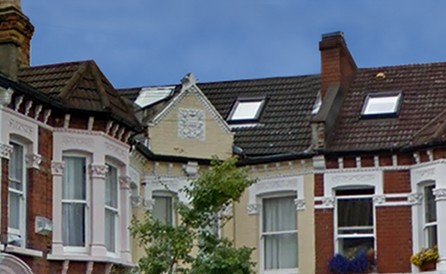Residential – Single Storey Extension
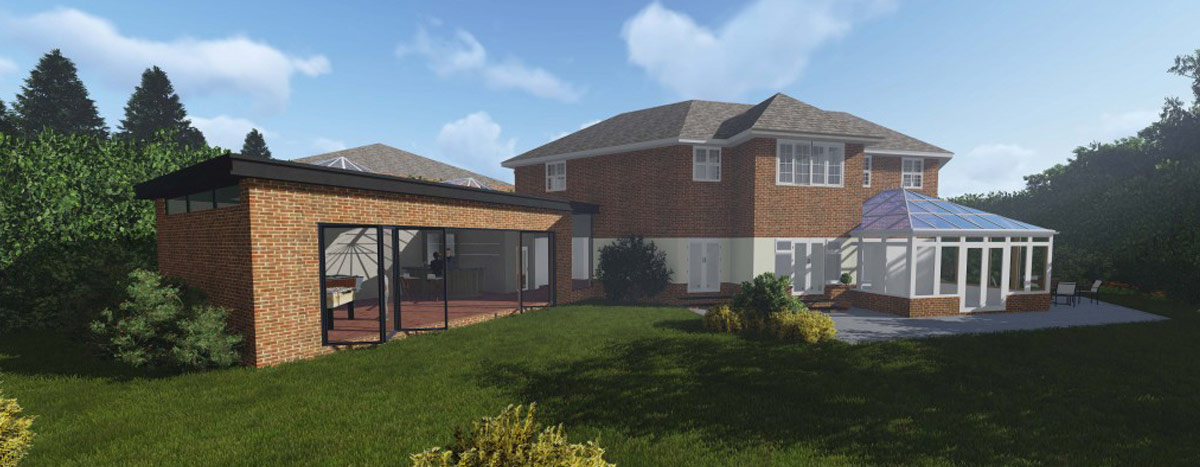
Please see our featured Kitchen Extension Case Study
Single Storey Extension Case Studies
If you’ve outgrown your home or want to add value, then a single storey extension could be the ideal solution for you. London architects Extension Architecture have extensive knowledge and experience in dealing with single storey extensions in London boroughs, such as Ealing, Merton, Hackney, and Kingston and Chelsea.
Whether you want to extend your garage, have a bigger kitchen, add a dining room or snug, or even install a pool, our expert architects can design your dream, advise on building regulations and apply for planning permission to your London borough council on your behalf.
Our end-to end architect services, which includes professionals from all industry spheres, makes extending your home simple and straightforward. Plus, with our 3D graphic imaging services, you can be sure of what you are getting before you commit yourself to anything.
So, no matter what type of single storey extension you’re interested in adding to your London property, at Extension Architecture we can help. Take a look at our case studies below or get in touch with us for more information.
"Visit our Kitchen Extension services page if you are interested in extending your kitchen"

Single-Storey Extension in Merton 2019
Our client approached us with the plan to improve their existing home. The brief included a single-storey side and rear extension. For this project we removed the existing side garage and found the opportunity to convert it into a habitable space and connected it with the rear extension to create a spacious open plan living area. We included a modern pitched roof in the side extension to match and compliment the character of it’s neighbouring properties.

Single-Storey extension in Bromley 2019
We deal with projects of all sizes! For this project, our client wanted a single-storey rear extension. We designed a space with a large kitchen and dining room area with bi-fold doors that open up into the garden. We also added a two-height feature to the extension. We designed this to create something unique for our client but also to bring in additional natural light through a side window. exciting designs!
-

-

Kingston Single-Storey Extension
Project Type Single Storey Extension Location Kingston Permitted by The Royal Borough of Kingston upon Thames Year of project 2020 Check out the project images below! Architectural Design This couple were smart professionals who had been referred to us by a family member that we had done another project for. Their dream was to have a modern twist to the rear of their traditional property, so our design brief was to deliver a contemporary.
Project Type Single Storey Extension Location Kingston Permitted by The Royal Borough of Kingston upon.
Read more -

Single Storey Extension in Ealing (27-warwick-road)
Project Type Single Storey Extension Location Ealing Permitted by Ealing Council Year of project 2020 Check out the project images below! Architectural Design This couple were smart professionals who had been referred to us by a family member that we had done another project for. Their dream was to have a modern twist to the rear of their traditional property, so our design brief was to deliver a contemporary solution for their extension, in.
Project Type Single Storey Extension Location Ealing Permitted by Ealing Council Year of project 2020.
Read more -

Leisure Pavilion for games room in Esher (16 Drumaline Ridge)
Project Type Single Storey Side/Rear Extension Location Esher, Elmbridge, Surrey Permitted by Elmbridge Borough Council Year of project 2015 Check out the project images below! Brief The brief was to create a pavilion on the grounds of this magnificent house, to be used as a games room and for functions etc. This was achieved via a single storey side Extension. It was a duo-project with internal reconfigurations on the ground floor to create a.
Project Type Single Storey Side/Rear Extension Location Esher, Elmbridge, Surrey Permitted by Elmbridge Borough Council.
Read more -

Roof Terrace & Garage conversion in Croydon
Date:2016 Borough: Croydon Project Type:Single storey rear exension, Loft conversion, Roof Terrace & Garage conversion in Croydon Roof Terrace & Garage conversion in Croydon Brief Single Storey Rear Extension, Roof Terrace & Garage conversion in Croydon. The project required a single storey extension and a detached garage installed at a semi-detached house in the London Borough of Croydon. The single storey extension to the ground floor allowed for internal reconfiguration to achieve the efficiency and.
Date:2016 Borough: Croydon Project Type:Single storey rear exension, Loft conversion, Roof Terrace & Garage conversion in Croydon.
Read more -

Listed Building Extension in Chelsea
Date:2016 Borough: Chelsea Project Type: Single storey Rear Extension Listed Building Extension in Chelsea Brief The project involved restoration and extension of a mid-19th century terrace house in the Westbourne Conservation Area. The property is a Grade II listed building. The property is considered to have a key significance in this part of London that relates to its historic and architectural contribution to the Westbourne Conservation Area. The design proposal had to.
Date:2016 Borough: Chelsea Project Type: Single storey Rear Extension Listed Building Extension in Chelsea.
Read more -

Single storey extension & garage conversion in Kingston
Date: August 2016 Location: Kingston Project Type: Single storey extension & garage conversion in Kingston Brief We were asked to create architectural drawings and secure planning permission for a single storey extension & garage conversion in Kingston. The Project Trail and our design for the extension and garage conversion in Kingston We proposed a full width, single storey extension with bi-fold doors to the rear of this large, semi-detached house in.
Date: August 2016 Location: Kingston Project Type: Single storey extension & garage conversion in Kingston.
Read more -

Side extension project by Surrey architects
Date:2016 Location: Kingston, Surrey Project Type: Our client first appointed us to create a single storey extension for him, and to create a garage conversion for his residential use. [supsystic-slider id=51 position=”center”] Brief As a London architect working in Kingston, Surrey, we created a pleasing architectural design for his extension and garage conversion. He was very happy with the result so he came back to us to add a new brief to create an ambitious design to.
Date:2016 Location: Kingston, Surrey Project Type: Our client first appointed us to create a single storey extension for.
Read more -

Single Storey Rear Extension in Sutton (11-hiilcrest-close)
Project Type Single Storey Side/Rear Extension Location Worcester Park, Sutton Permitted by Sutton Council Year of project 2015 Check out the project images below! Architectural Design This couple were smart professionals who had been referred to us by a family member that we had done another project for. Their dream was to have a modern twist to the rear of their traditional property, so our design brief was to deliver a contemporary solution for.
Project Type Single Storey Side/Rear Extension Location Worcester Park, Sutton Permitted by Sutton Council Year.
Read more -

Local Architects create Fulham Rear Extension
Date: April 2015 Location: Hammersmith & Fulham Project Type: Single Storey Extension The Brief Our client wanted a local architect to create a single storey rear extension and a loft conversion to incorporate a mansard roof. Later they decided to only proceed with the extension – for now – creating an additional bedroom behind the study. Pretty in Pastels As you can see from the façade photo and block plan, it was an unusual.
Date: April 2015 Location: Hammersmith & Fulham Project Type: Single Storey Extension The Brief Our.
Read more

Steph Fanizza
Architectural Design & Team Manager

