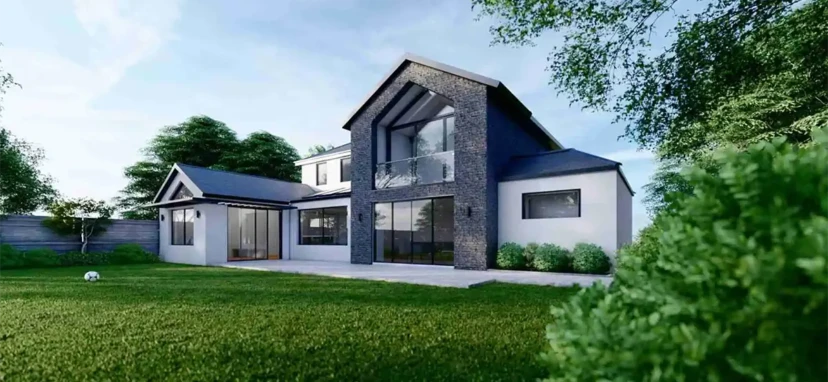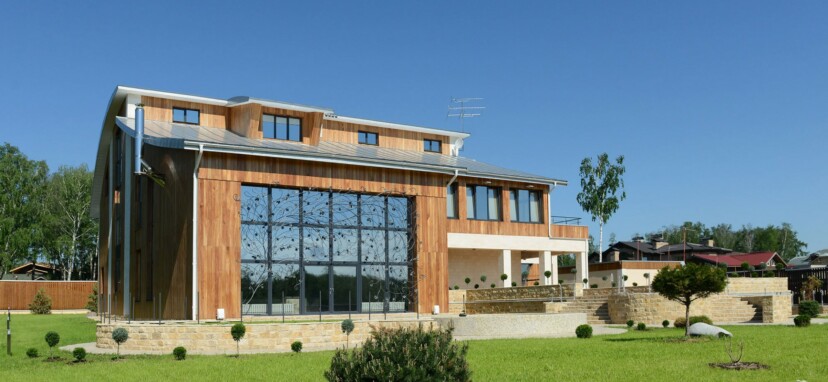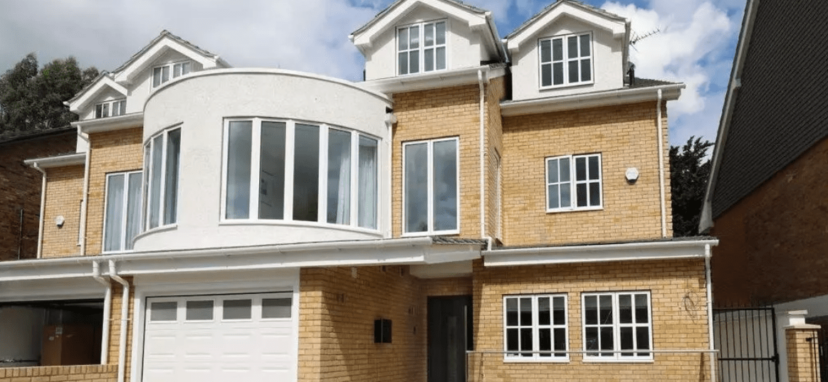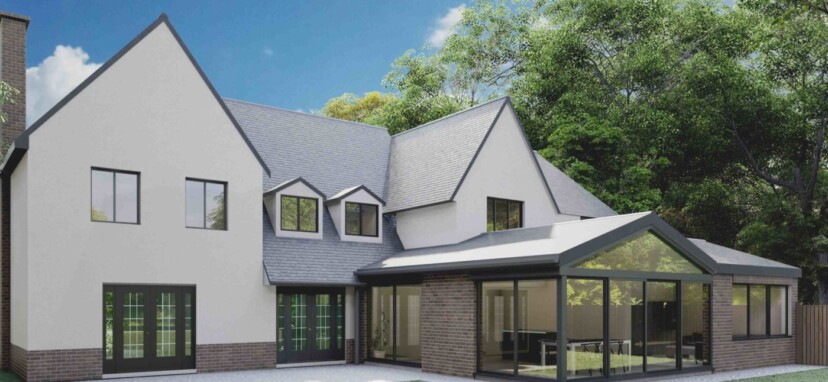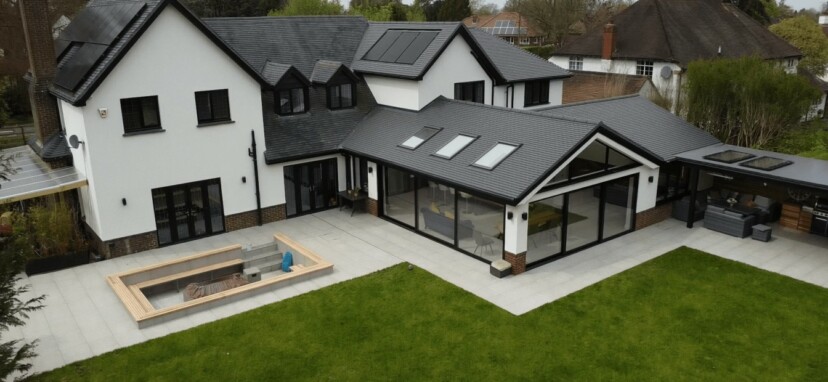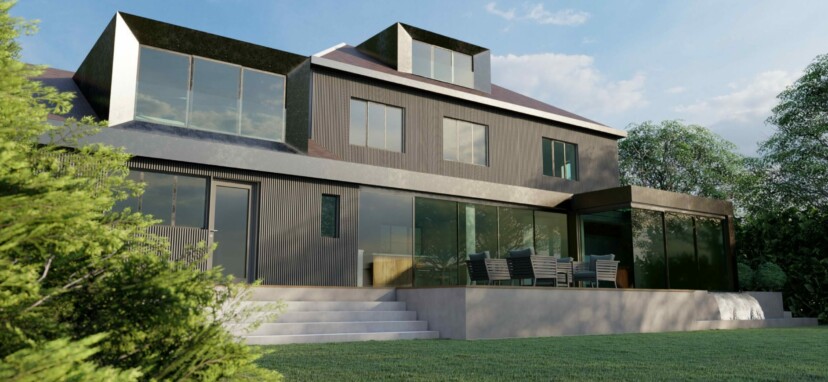At Extension Architecture, we are all about designing the house of your dreams. Our promise is to create sociable, uncluttered living spaces where rules are just opportunities to create unique manifestations. In this comprehensive article, we have tried to shed enough light on guidelines and rules covering permitted development, planning permission and regulations that are of utter significance to aid you in planning house extensions.
