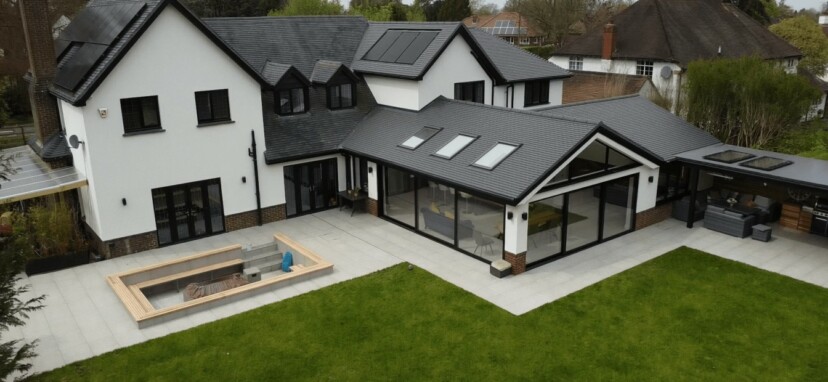Our Privacy Policy► Please Note:We have now updated our privacy policy. Please follow this link to read it. Further Information► Get in TouchIf you are thinking of an extension or loft, our planning team will do a free telephone consultation and mini-feasibility study and quotation for you. If you prefer, we can arrange a free presentation of similar projects for you at our offices. Do call us on 0203 409 4215 or leave your details below.[get_quote_mobile]Contact Us ...









