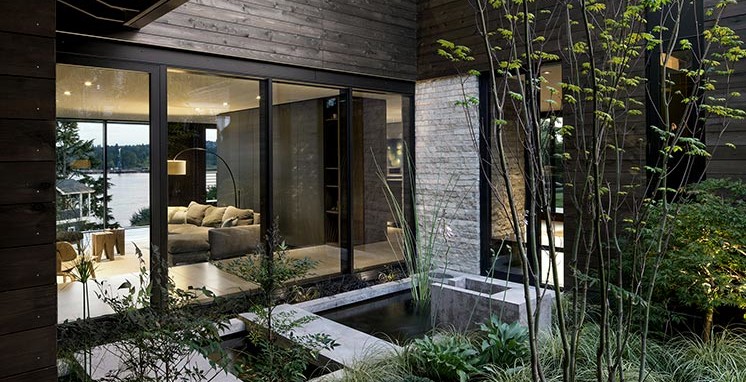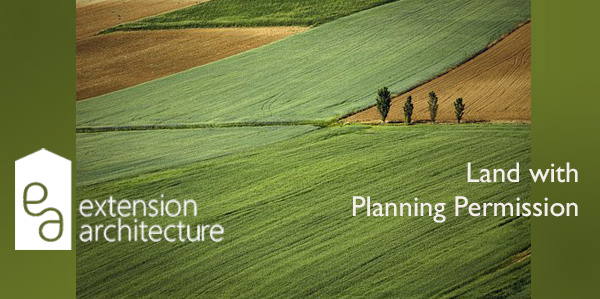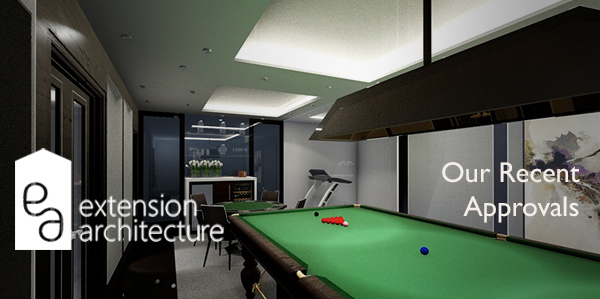Living space in one of our modern new build homes.
New Homes Guide
New build house design is a popular dream project, yet mistakes can be costly if the architect is not experienced with new house plans or too junior to pay due diligence to the details. This can be helped by getting an architectural design from an architecture practice who also has planning consultants in-house. You may be hoping to build a new home on a narrow side plot, creating an interesting challenge for the architectural designer. Or you may wish to ...









