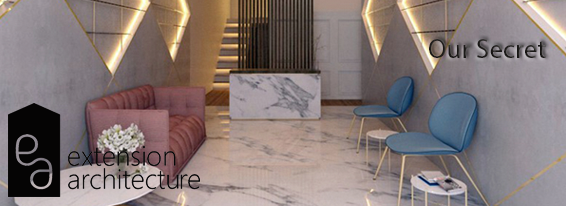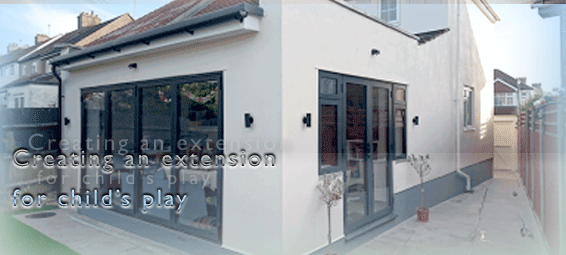Read on to understand the 4 year rule...
Certificate of Lawfulness of existing use or development,
[get_quote_mobile]
An application for a Lawful Development Certificate is to officialise an unauthorised use or development, and to offset pending council action either to reverse the development or cease the use. These are retrospective applications and can be made via obtaining the form LDC1 from your LPA. If you have done a flat conversion to your house and rented them for over 4 years, you can legalise t ...









