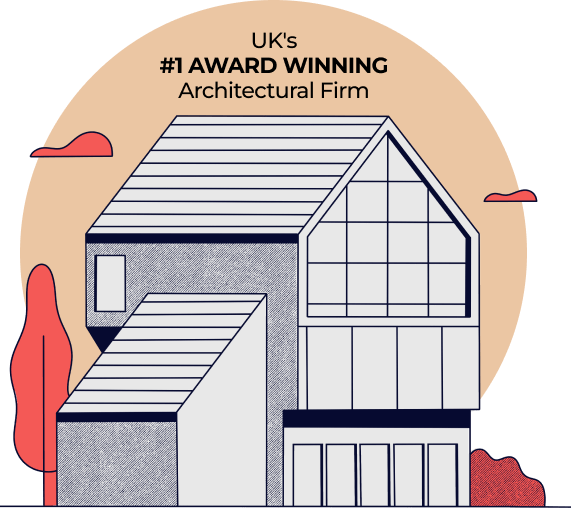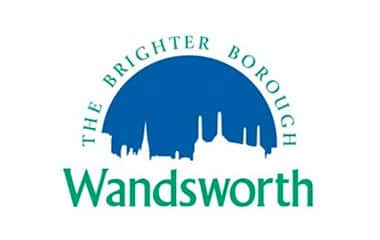Battersea Architects
All in one Architectural Solution in Battersea
As you travel through Battersea and its neighboring areas, it becomes evident that Victorian terraced houses, constructed in the late 19th century, are among the most prevalent types of housing. Many of these properties have been divided into separate apartments, offering a wide range of options for both renters and buyers to find a home that meets their needs. Our team of experienced Battersea architects is well-versed in the local regulations, zoning laws, and planning processes that govern this dynamic locale. For those looking to transform their property, add an extension, or start a new architectural project, our services cater to a wide range of needs. From single storey extensions that seamlessly integrate with your existing space to loft conversions that unlock the hidden potential of your property, our Architects in Battersea can help with a variety of architectural possibilities.
Contact us today to receive a free quote.
We only deliver excellence
Our Expertise
Planning Application Drawings (including Plans, Sections, Elevations etc.)
3D Visualiations (Immersive Design)
Restrospective Planning
Building Regulation Drawings for Building Control
Consultancy for Commercial Development
Interior Design
Spatial Planning and Layout
Feasibiity Consultancy
Our Expertise
Planning Application Drawings (including Plans, Sections, Elevations etc.)
3D Visualiations (Immersive Design)
Restrospective Planning
Building Regulation Drawings for Building Control
Consultancy for Commercial Development
Interior Design
Spatial Planning and Layout
Feasibiity Consultancy

Tell us about your plan and we'll send you a FREE quote!
It takes less than 60 seconds!
What makes Battersea Special?
If you’re considering converting a building into flats or kitchen solutions in Battersea, a single-storey extension, Extension Architecture is here to assist you every step of the way. Our team of dedicated Battersea architects and structural engineers in Battersea are passionate about helping you realize your vision. Through the use of cutting-edge 3D imagery, we’ll bring your creative ideas to life and provide a clear picture of the anticipated renovation outcome.
We offer the following range of services:
- Planning Drawings for Applications
- Retrospective Planning
- Kitchen Extension
- Loft Conversion
- Building Regulation Drawings
- Consultancy for Commercial Development
- 3D Visualisations (Immersive Design)
- Interior Design
- Spatial Planning and Layout
- Feasibility Consultancy
Our Experience in Battersea
We once received planning for the single storey rear extension of “7 Carmichael Mews” Project. When it came to the design, we focused on bringing in as much natural light as possible, through the use of the fantastic glazing. The extension was stepped out to match the current configuration of the house, and was completed in May 2024.

Our Architectural services in Battersea
Loft Conversions in Battersea
Loft extensions provide the perfect solution for homeowners seeking additional space without sacrificing outdoor areas. Experienced architects and structural engineers in Battersea specialize in loft extensions, ensuring seamless integration with your existing structure and compliance with local regulations.

Learn more about planning application of Battersea and get a quote
House Extensions in Battersea
Battersea’s thriving architectural and construction community is well-versed in delivering high-quality loft conversions and house extensions, providing you with valuable insights and expertise. When considering these projects in Battersea, you can rely on local professionals to make the most of your property while adhering to planning regulations and enhancing your overall quality of life.

Learn more about planning application of Battersea and get a quote

Why choose Extension Architecture?
Our experienced team of Battersea architects will take the lead and create a thoughtful design that maximizes the available space and is tailored to your tastes. We will guide you through the intricacies of the planning process and discuss every aspect of the project in detail. Our architects will carefully survey your property to ensure no detail is overlooked. We will be with you throughout the process, providing clear and comprehensive instructions while walking you through the planning, application and construction process.
We are unique because ...

One-Stop Solution
Our firm provides a comprehensive range of services under one roof, from planning and architectural design to intricate interior and immersive design, and expertly manages the complexities of the construction process. We have delivered projects of various scales and budgets, from small home extensions to large new builds, for a diverse clientele.

Interior Design + Architecture
Our team includes interior designers who work closely with the clients, especially the ‘ladies’ of the house to curate the dream spaces tailored to their requirements. These processes include fun yet crucial processes like selecting wall finishes, color schemes, soft furnishings, flooring. Having architects and interior designers under one roof allows for less contingencies.

In-house Structural Engineer
Our in-house structural engineer—an advantage that only 1 in 20 firms can offer. This is crucial, as significant time is often lost consulting multiple specialists, which can lead to additional costs. With a structural engineer on our team, we ensure a fully collaborative and seamless design-build process, minimizing contingencies and preventing design inaccuracies.

Turnkey Approach
We provide support throughout the entire building process, embracing a ‘turnkey approach’ to ensure a smooth and efficient project from start to finish. Additionally, we assist in reducing build costs by aiding in the procurement of all internal fit-outs, including sanitaryware, kitchens, and more. It’s a zero hassle solution for clients.

Steph Fanizza
Architectural Design & Team Manager

