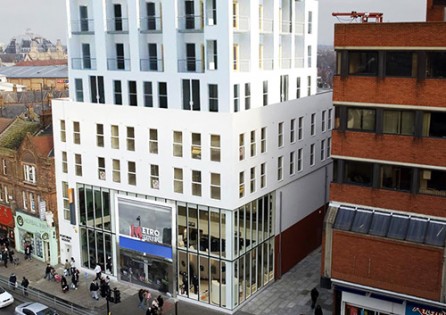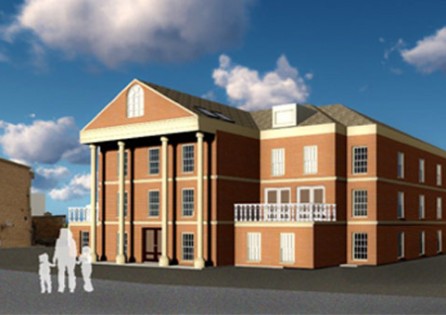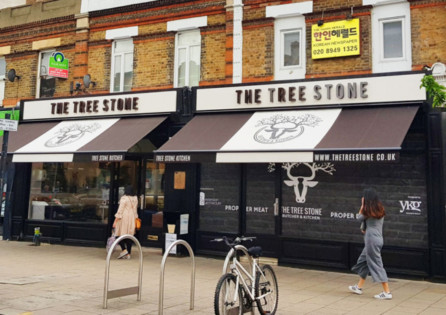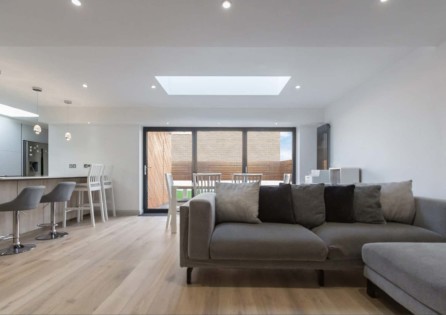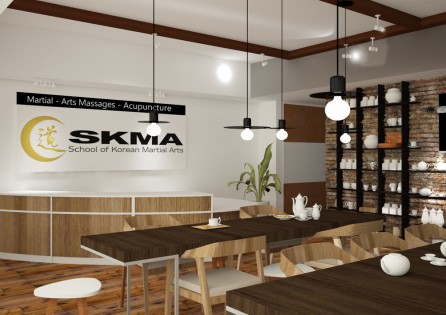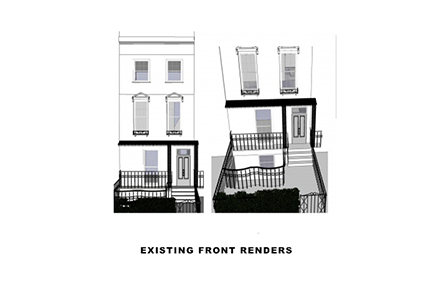Residential – 3D Visualisation
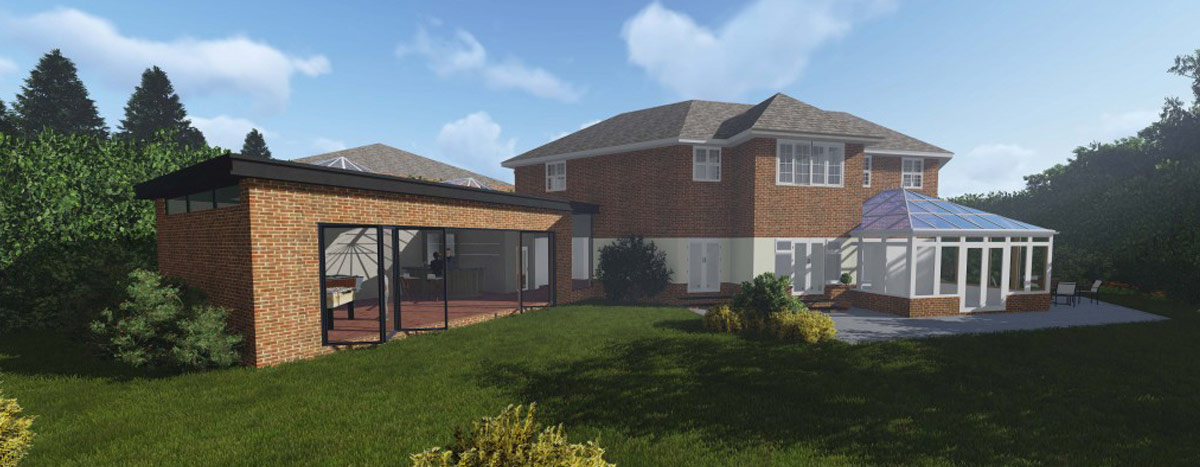
3D Visualisation Case Studies
We have extensive knowledge and experience in interior design of residential and commercial developments. Our team of interior architects will be able to provide high quality 3D renders of interiors and full layout plans, including a 3D model for you visualise and accurately tender for construction.
-

The White Leaf Hotel, Bayswater
Date of obtaining planning for New Developments North London project: January 2016 Borough: Westminster Project Type:Addition of one floor above hotel premises use class C1. Date of commencement of construction: (complete) Budget: Approximately £0.85 million Existing area: 360m2 Proposed area: 450m2 Planning procedure: Pre-planning, Construction Method Statement, Main Planning. Fresh hotel façade – plus additional storey – by new build architectural practice; Extension Architecture. New Build Architect Brief The Bayswater London postcode is a.
Date of obtaining planning for New Developments North London project: January 2016 Borough: Westminster Project.
Read more -

New Developments North London
Date of obtaining planning for New Developments North London project: Pending Spring 2018 Borough: Haringey Project Type:Addition of 2 floors above commercial premises class use A2. Change of use A2 to Mixed Use A2 & C3 residential. Date of commencement of construction: Summer 2018 Budget: Approximately £1.1 million Existing area: 240m2 Proposed area: 620m2 Planning procedure: Pre-planning, Construction Method Statement, Main Planning. Render: proposed impression with additional storeys for luxury residential apartments on New.
Date of obtaining planning for New Developments North London project: Pending Spring 2018 Borough: Haringey.
Read more -

New Build Flats Epsom
Date of obtaining planning: August 2016 Date of commencement of construction: May 2017 Budget: Approximately £1.4 million Existing sqm: 220m2 Proposed sqm: 610m2 Project Trail: 1 Pre-planning, 2 Flood Risk Assessment, 3 Construction Method Statement, 4 Topographical survey, 5 Arboricultural Survey, 6 Main Planning Application, 7 Planning Committee, 8 Non-material Minor Amendment Application, 8 Approval with Minor Planning Conditions Brief for New Build Flats This property was a gentlemen’s club which was being taken.
Date of obtaining planning: August 2016 Date of commencement of construction: May 2017 Budget: Approximately.
Read more -

Change of use A1 to A3 Butcher and Restaurant in Kingston
Date:September 2017 Borough: Kingston Project Type:Change of use A1 to A3 Butchers and Restaurant Use class A1(Shop) to Mixed Use A1 & A3 (Butcher and Restaurant) Before construction A1(Shop) A1 to A1 & A3 Mixed Use Planning Application in Kingston Upon Thames Our client came for help with planning for their change of use application, which was to switch from a simple, un-designed butcher’s shop (retail class) to a mixed use of retail and.
Date:September 2017 Borough: Kingston Project Type:Change of use A1 to A3 Butchers and Restaurant Use.
Read more -

Leisure Pavilion for games room in Esher (16 Drumaline Ridge)
Project Type Single Storey Side/Rear Extension Location Esher, Elmbridge, Surrey Permitted by Elmbridge Borough Council Year of project 2015 Check out the project images below! Brief The brief was to create a pavilion on the grounds of this magnificent house, to be used as a games room and for functions etc. This was achieved via a single storey side Extension. It was a duo-project with internal reconfigurations on the ground floor to create a.
Project Type Single Storey Side/Rear Extension Location Esher, Elmbridge, Surrey Permitted by Elmbridge Borough Council.
Read more -

Ambitious Development in Epsom
For the final proposal, the loft conversion with dormer, the basement and the outbuilding were shelved. Therefore our design was to add a floor to the bungalow, and to convert to two semi-detached houses. .
For the final proposal, the loft conversion with dormer, the basement and the outbuilding were.
Read more -

Cottenham Park Road Double Storey Extension
Borough: MertonDate of obtaining planning: February 2015Date of commencement of construction: May 2017Budget: Approximately £1.4 millionExisting sqm: 220Proposed sqm: 610Planning procedure: Double Storey Extension, pre-planning, flood risk assessment, construction method statement, topological survey, arboricultural survey, main planning application, planning committee, non material minor amendment application and approval with minor planning conditionsAmbitious extensions and addition of further unit by architects in LondonSW20 is an affluent suburb, with average house prices of £830,000 (higher than the.
Borough: MertonDate of obtaining planning: February 2015Date of commencement of construction: May 2017Budget: Approximately £1.4.
Read more -

Signage Advertisement in Redbridge
Date:2017 Redbridge Project Type: planning application [supsystic-slider id=37 position=”center”] Brief The client, who owns a solicitor’s firm, requested for Extension Architecture to draw the designs for their signage application. Their previous drawings for their signage application, drawn by another company, was rejected by the council due to the lack of information provided. We reassured the client that with our experience we would be able to create a signage application for them that would include all.
Date:2017 Redbridge Project Type: planning application [supsystic-slider id=37 position=”center”] Brief The client, who owns.
Read more -

Change of Use in Sutton
Date:2016 Borough: Sutton Project Type:Change of Use, Commercial Interior design The scheme included a change of a use of an existing building in Sutton. The project required a planning permission, as the existing and proposed uses fall within a different class, from A1 (a shop) to D2 (Martial Arts Studio) and D1 (Clinic). The brief specified the following program: café with a waiting area, an acupuncture clinic, an office and a training studio. The.
Date:2016 Borough: Sutton Project Type:Change of Use, Commercial Interior design The scheme included a change.
Read more -

Listed Building Extension in Chelsea
Date:2016 Borough: Chelsea Project Type: Single storey Rear Extension Listed Building Extension in Chelsea Brief The project involved restoration and extension of a mid-19th century terrace house in the Westbourne Conservation Area. The property is a Grade II listed building. The property is considered to have a key significance in this part of London that relates to its historic and architectural contribution to the Westbourne Conservation Area. The design proposal had to.
Date:2016 Borough: Chelsea Project Type: Single storey Rear Extension Listed Building Extension in Chelsea.
Read more

Steph Fanizza
Architectural Design & Team Manager


