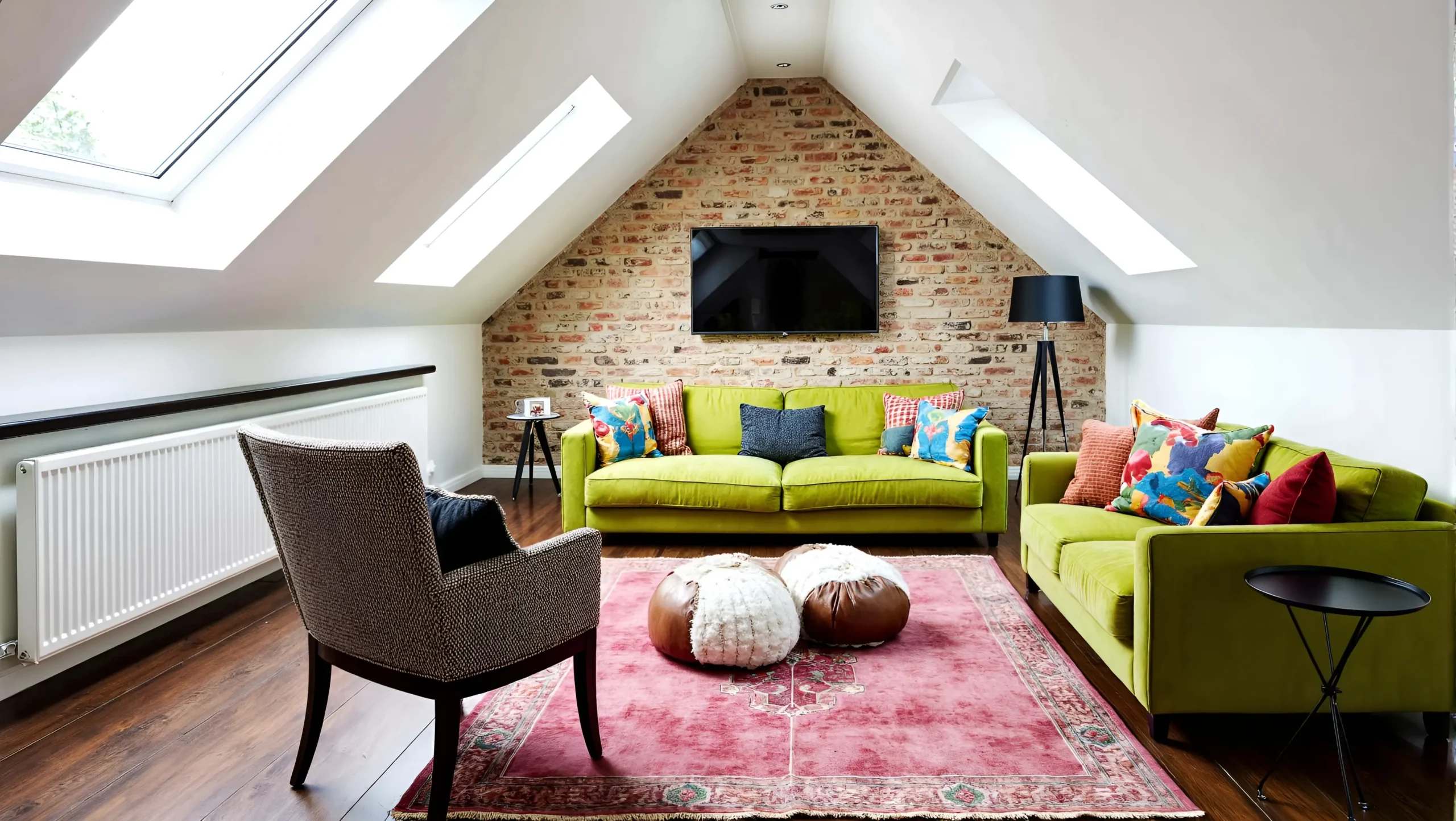
Loft Conversion in London
Find out our services for Loft Conversion in London
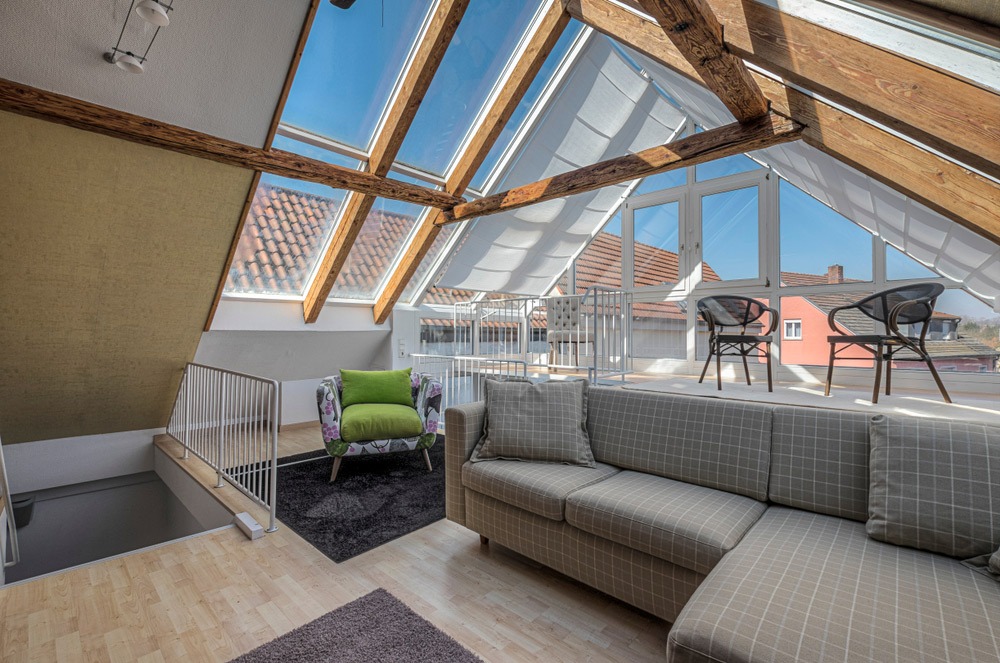
Our Services for Loft Conversion in London
Work with our loft conversion specialists in London to create a space that is uniquely yours. Be inspired by our past London loft conversion projects.
Our Services for Loft Conversion in London
When it comes to maximising your living area and investing wisely in a house extension, loft conversions in London stand out as a prime choice. By capitalising on your unused loft space, you can effortlessly increase your home’s square footage by up to 30% without the need for additional construction. Our team of experienced architects specialises in London loft conversion planning applications, ensuring a seamless enhancement of your space. Say goodbye to exorbitant stamping costs and the sacrifice of precious garden space that other extension options often entail.
Living in London means that space is a luxury that not everyone can afford. In many cases, the creation of single-storey extensions or double-storey extensions isn’t feasible. By collaborating with a reputable loft conversion company in London, you can unlock the full potential of your home, from a basement conversion to a spectacular loft conversion.
Loft Conversion Specialists in London - Completed Loft Conversions
Loft Conversion Design and Build Services
Work with our loft conversion specialists in London today. Be inspired by our past London loft conversion projects to create a space that is uniquely yours!
When it comes to maximising your living area and investing wisely in a house extension, our loft conversion planning in London stands out as a prime choice. By capitalising on your unused loft space with our London architects, you can effortlessly increase your home’s square footage by up to 30% without the need for additional construction. Our team of experienced loft conversion design and build architects specialises in applications for loft conversion planning in London, ensuring a seamless enhancement of your space. Say goodbye to excessive stamping costs and the sacrifice of precious garden space that other extension options often entail.
Living in London means that space is a luxury that not everyone can afford. In many cases, the creation of single-storey extensions or double-storey extensions isn’t feasible. By collaborating with a reputable loft conversion company in London like us, you can unlock the full potential of your home, from a basement conversion to a spectacular loft conversion in London!
Get to know more about the dormer loft conversion cost in london.
Call today to book a consultation with an Extension Architecture loft architect in London. Our professional loft conversion builders in London will guide you through the loft conversion design and build process, ensuring that you are involved every step of the way.
Loft Conversion Planning London
When undertaking a loft conversion in London, it is crucial to understand the planning requirements and regulations that apply to your project. While some loft conversions may fall under permitted development rights, allowing for certain modifications without the need for planning permission, others may require planning approval from the local authorities.
Permitted development rights allow homeowners to make certain alterations to their property without seeking planning permission. However, it’s important to note that these rights have specific limitations and conditions. For example, the size and design of the loft conversion, as well as its impact on neighbouring properties, should fall within the permitted development guidelines. It’s best to consult with a professional planning consultant or loft conversion architect in London to ensure compliance with these regulations. Our loft conversion builders in London are waiting to hear from you!
Find the Best Loft Conversion Builders Near Me
In today’s competitive marketplace, standing out from the crowd requires unique features that add exceptional value. When searching for a larger property to accommodate a growing family or meet upsizing needs, finding the perfect fit can be a challenge. Instead of enduring the stress of relocation, consider transforming your beloved home. Why search for ‘loft conversion near me’ when you can contact us and meet our local architects for loft conversions? Get in touch today to be paired with our expert designers, a loft conversion architect in London, and our London structural engineers.
Get a Free Loft Conversion Quote
How Much Value Will a Loft Conversion Add?
The addition of a loft conversion to your property in London has the potential to significantly increase its value. While the exact value added can vary depending on various factors, including the size, design, and location of your property, it is common for a well-executed loft conversion to yield substantial returns. On average, a loft conversion in London can potentially add anywhere between 15% to 30% to the overall value of your home.
Loft Conversion FAQs
The average cost of a loft conversion typically ranges from around £20 000 to £60 000. All loft conversions are different, and cost will depend on a few practicalities such as your style of house, its location, whether you need full planning permission and of course, your budget.
In many cases, loft conversions in London can be carried out under permitted development rights, which means you may not need planning permission. However, certain conditions must be met, such as keeping within specific size and design limits.
The duration of a loft conversion project in London can vary depending on factors such as the size and complexity of the conversion, the availability of materials, and the extent of any necessary structural work. On average, a loft conversion can take between 8 to 12 weeks to complete. However, it is important to note that this timeline can be influenced by various factors, so it’s best to contact us for a quote.
Loft Conversion: Before and After
Let us know about your plan and get a quote or free consultation today
Get a Consultation Get a Quote
Steph Fanizza
Architectural Design & Team Manager

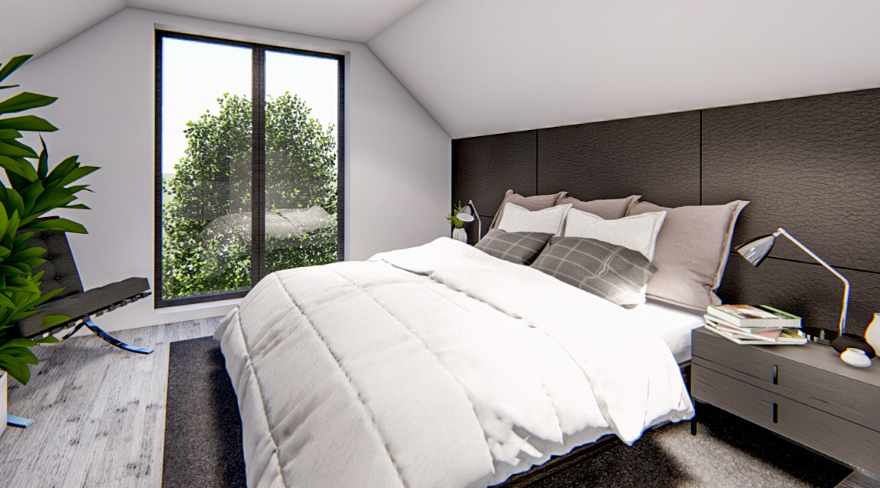
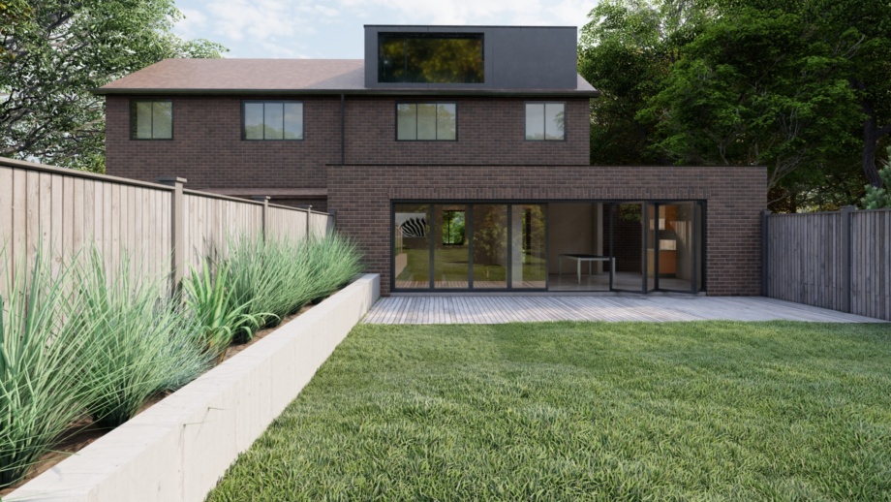
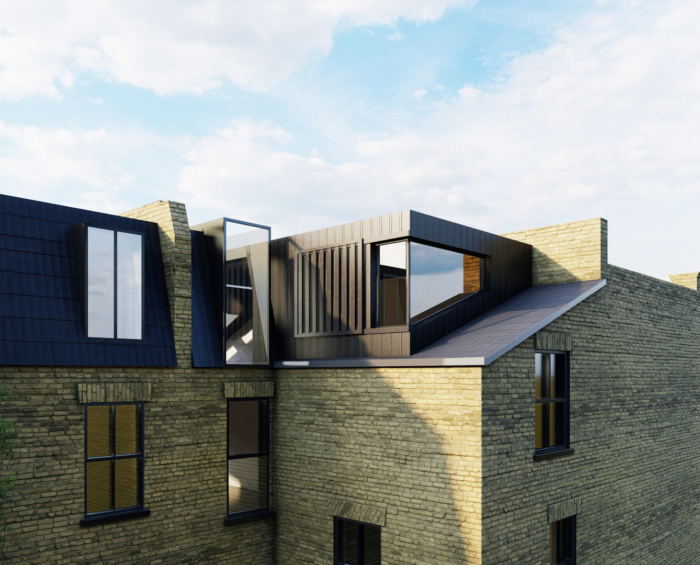
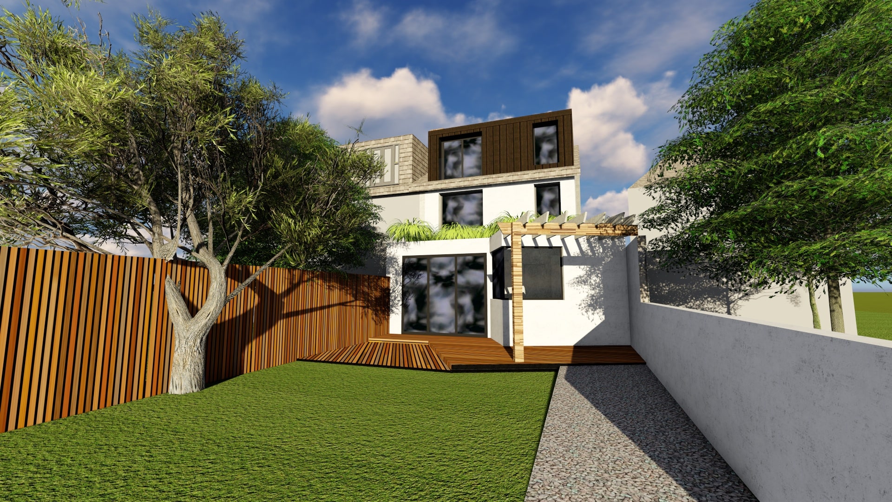

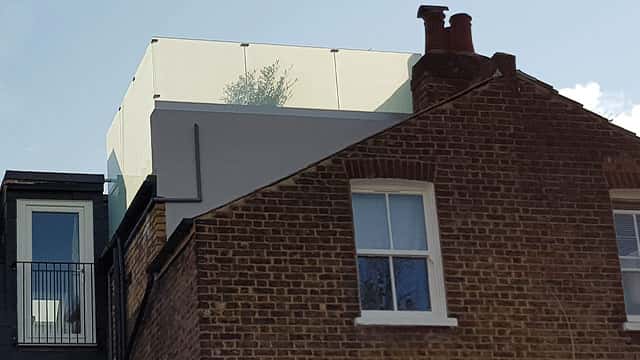
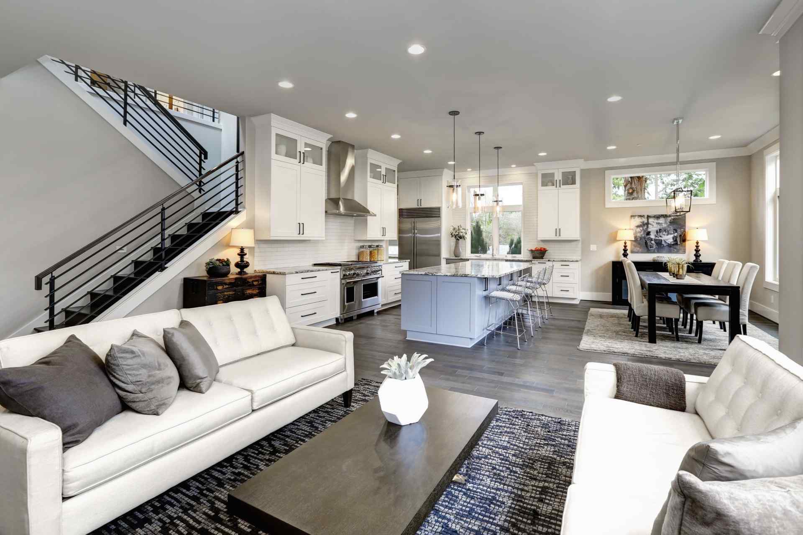
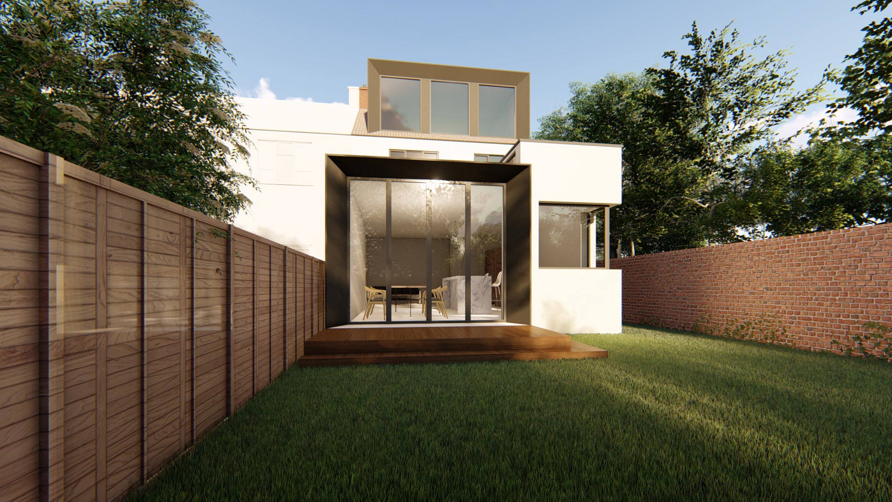
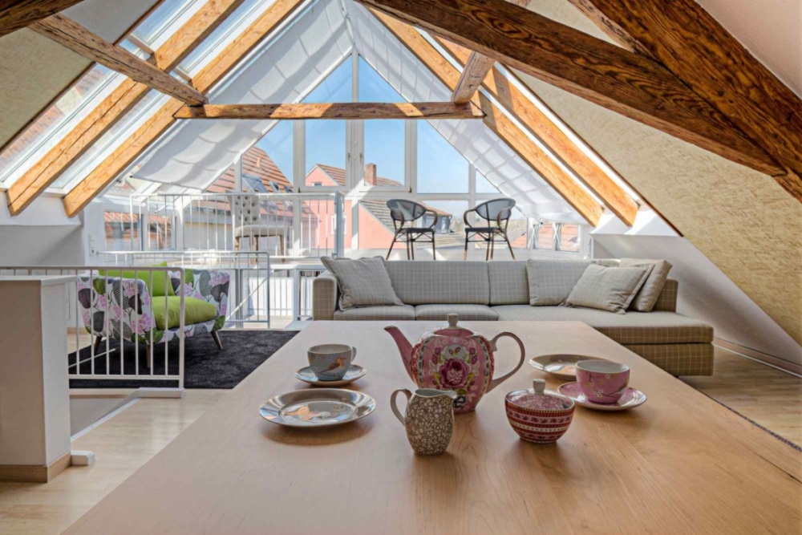
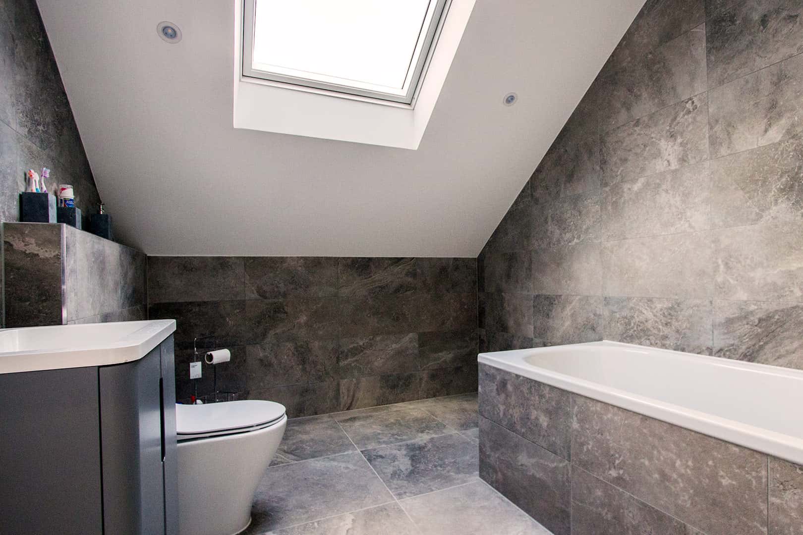
I’m highly recommending Extension Architecture for their expertise to turn around a difficult planning application that I had refused from 2 other architects and they managed to get my additional new house at the end. A 3 year journey, but it was well worth it! I cannot appreciate enough their planning knowledge, and also now we are breaking ground. Their tender pack has saved me alot of hassle in choosing material inside the house myself. Especially their kitchen design has been great and cannot wait to see it realised. Thanks for all your input so far…