Architects Guildford
All in one Architectural Solution in Guildford
An recognised architect in Guildford, Extension Architecture guarantees the smooth process, let alone success of your project. We provide an array of services for homeowners and builders, all of which put great focus on good design. Our services include planning drawings, Guildford Council consultation, design of precision engineering and quality construction. In case you are on the lookout for a reputable Guildford architect who provides excellent services then your search is over. We are here to bring your ideas to reality with professionalism and utmost attention so as to deliver more than you expected. We serve homeowners and developers throughout Surrey this includes: GU4, GU5, GU6, GU7, GU8, GU9, GU10, GU11.
Reach out for more information and a free quote.
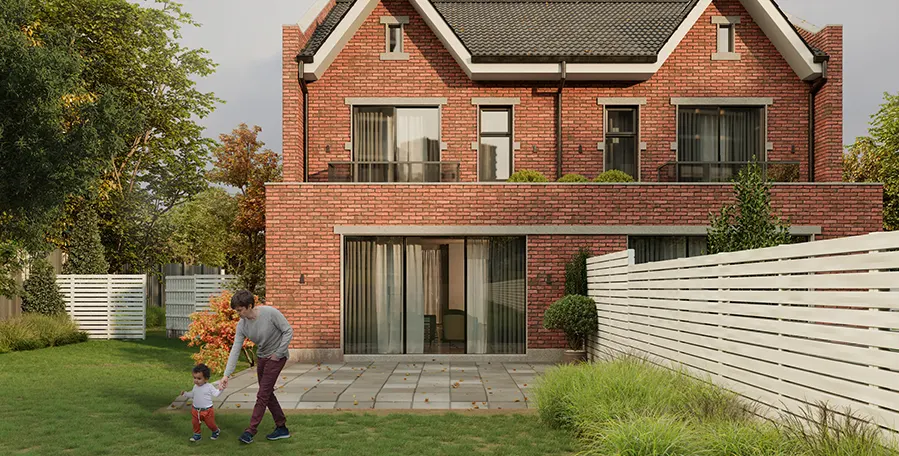
We only deliver excellence
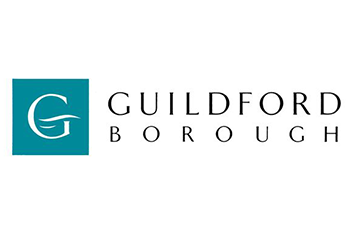
Our Expertise
Planning Application Drawings (including Plans, Sections, Elevations etc.)
3D Visualiations (Immersive Design)
Restrospective Planning
Building Regulation Drawings for Building Control
Consultancy for Commercial Development
Interior Design
Spatial Planning and Layout
Feasibiity Consultancy
Our Expertise
Planning Application Drawings (including Plans, Sections, Elevations etc.)
3D Visualiations (Immersive Design)
Restrospective Planning
Building Regulation Drawings for Building Control
Consultancy for Commercial Development
Interior Design
Spatial Planning and Layout
Feasibiity Consultancy
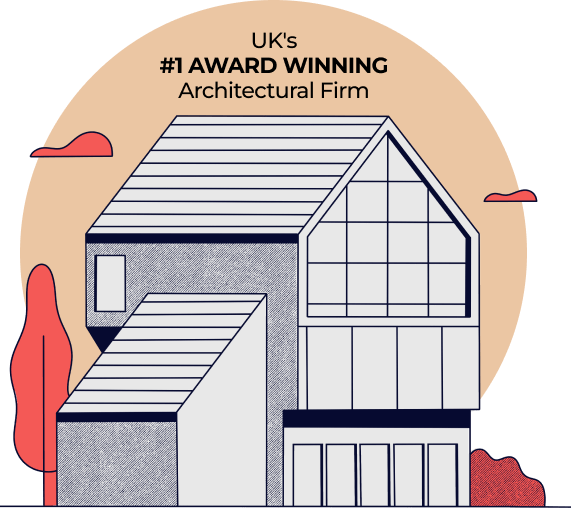
Tell us about your plan and we'll send you a FREE quote!
It takes less than 60 seconds!
What makes Guildford Special?
It’s what makes Guildford different: preserving the town’s character while incorporating environmentally friendly and ‘life friendly’ design. Guildford has a lot of history, its quaint streets, green spaces and the fair maidens, but it is the council, keen to blend the heritage with the requirements of the new, modern living. Not only do they encourage developments that look nice but they also encourage developments that can benefit the community and help make sustainability.
Always advising on new projects, the council makes sure any proposed development is based on the architectural style of the area and doesn’t have a negative impact on the wider public. Whether it’s a home extension or a bigger project, Guildford Borough Council is very involved in making sure the town still looks nice and growing the town that is good for the local community. The result of this has made Guildford a sought after place to live, a perfect balance between traditional and progressive.
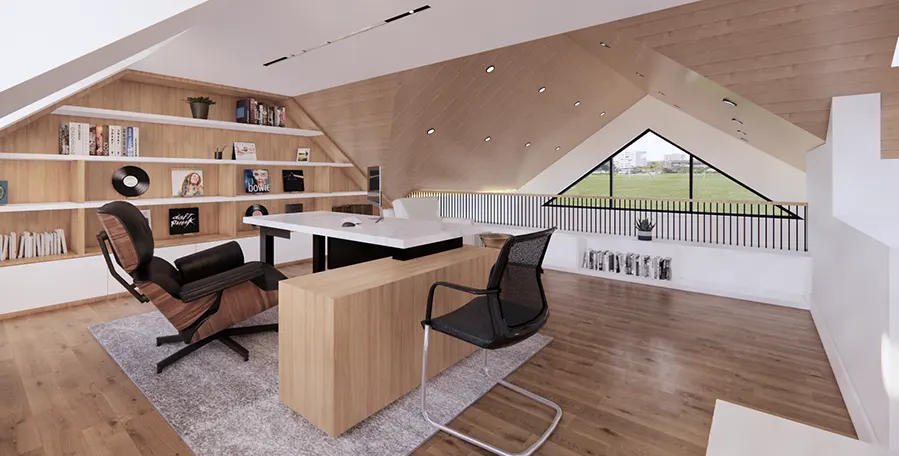
Our Architectural services in Guildford
Guildford Planning Applications and Architectural Services
Firms like Extension Architecture come into play in that situation. Permitted Development rights are intended to make life easier for homeowners, but not always as simple as it seems when local law fails to match your aspirations. We make sure you get the most out of your renovation project. We can help you to plan around the complexities of planning permissions to create a home that meets your aspirations while maintaining Guildford’s special character.

Learn more about planning application of Guildford and get a quote
Loft Conversion, Guildford
But in areas of rigorous planning regulations, this can become a little more complicated – particularly if the property is located in a conservation area or on a listed building. If it’s for these cases then planning permission should be required and there are several restrictions to follow. But with the help of skilled professionals, you can still do loft conversions in Guildford that maintain the character of existing homes by working with the best people towards that goal. A loft conversion can be elegant and practical, provided that the required careful planning and local regulations are adhered to.
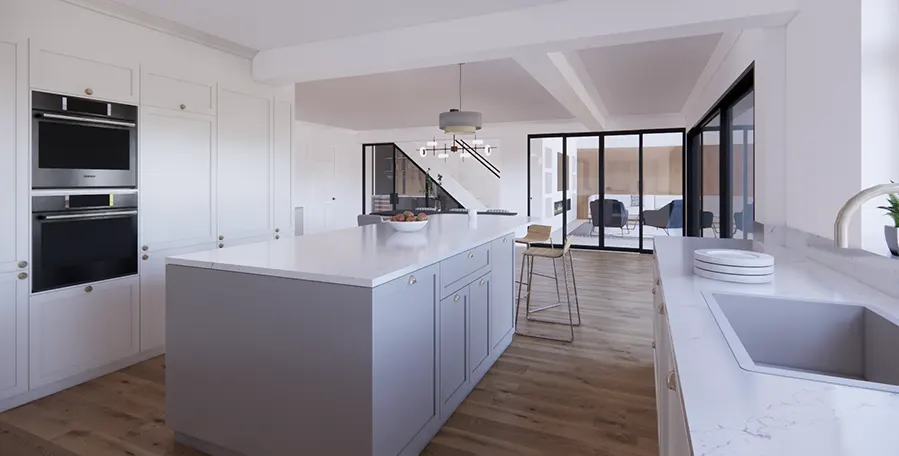
Learn more about planning application of Guildford and get a quote

Why choose Extension Architecture?
Our experienced team of Guildford architects will take the lead and create a thoughtful design that maximizes the available space and is tailored to your tastes. We will guide you through the intricacies of the planning process and discuss every aspect of the project in detail. Our architects will carefully survey your property to ensure no detail is overlooked. We will be with you throughout the process, providing clear and comprehensive instructions while walking you through the planning, application and construction process.
We are unique because ...

One-Stop Solution
Our firm provides a comprehensive range of services under one roof, from planning and architectural design to intricate interior and immersive design, and expertly manages the complexities of the construction process. We have delivered projects of various scales and budgets, from small home extensions to large new builds, for a diverse clientele.

Interior Design + Architecture
Our team includes interior designers who work closely with the clients, especially the ‘ladies’ of the house to curate the dream spaces tailored to their requirements. These processes include fun yet crucial processes like selecting wall finishes, color schemes, soft furnishings, flooring. Having architects and interior designers under one roof allows for less contingencies.

In-house Structural Engineer
Our in-house structural engineer—an advantage that only 1 in 20 firms can offer. This is crucial, as significant time is often lost consulting multiple specialists, which can lead to additional costs. With a structural engineer on our team, we ensure a fully collaborative and seamless design-build process, minimizing contingencies and preventing design inaccuracies.

Turnkey Approach
We provide support throughout the entire building process, embracing a ‘turnkey approach’ to ensure a smooth and efficient project from start to finish. Additionally, we assist in reducing build costs by aiding in the procurement of all internal fit-outs, including sanitaryware, kitchens, and more. It’s a zero hassle solution for clients.

Steph Fanizza
Architectural Design & Team Manager
