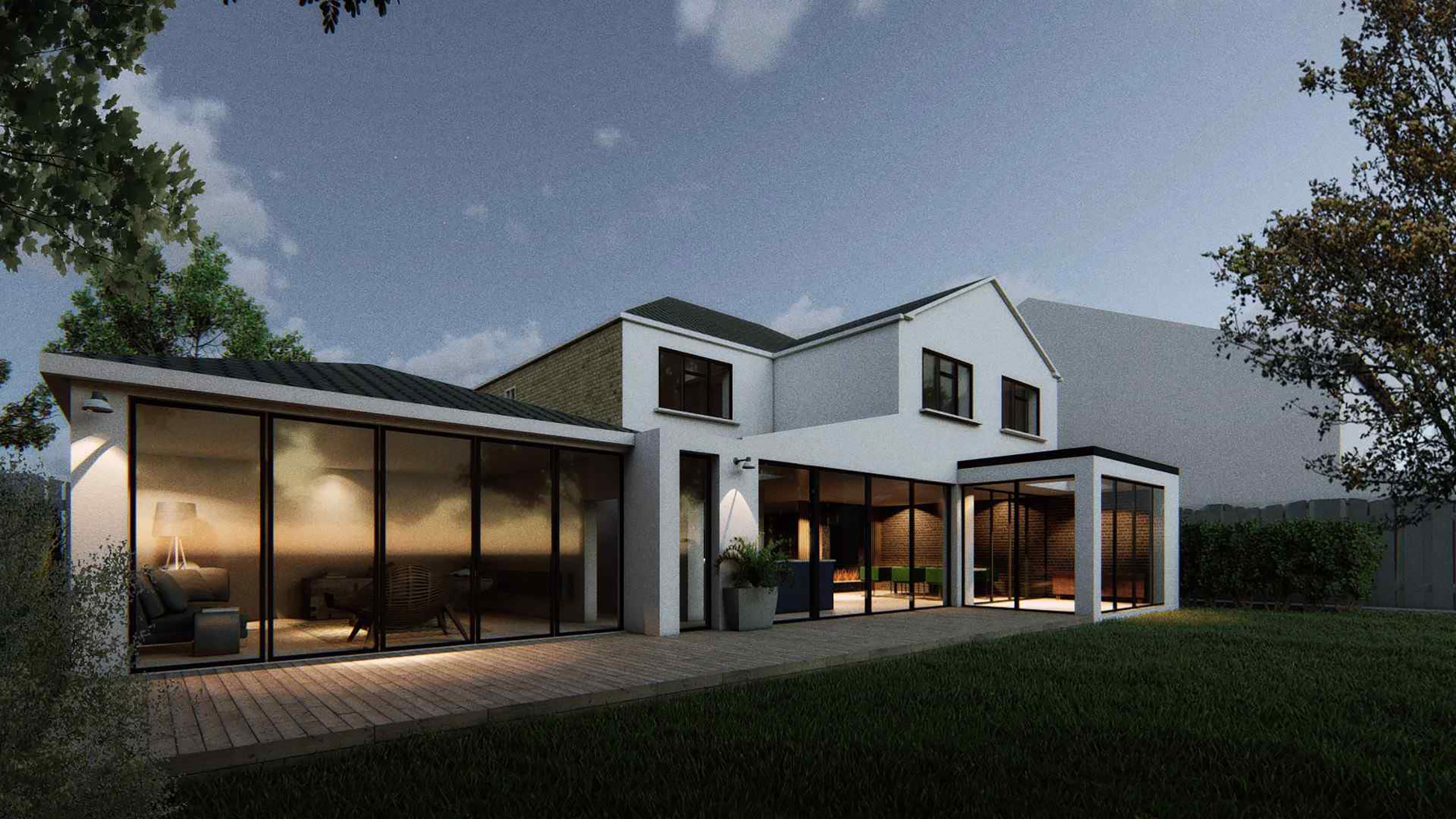
Double Storey Extension
Find out our services for Double Storey Extension
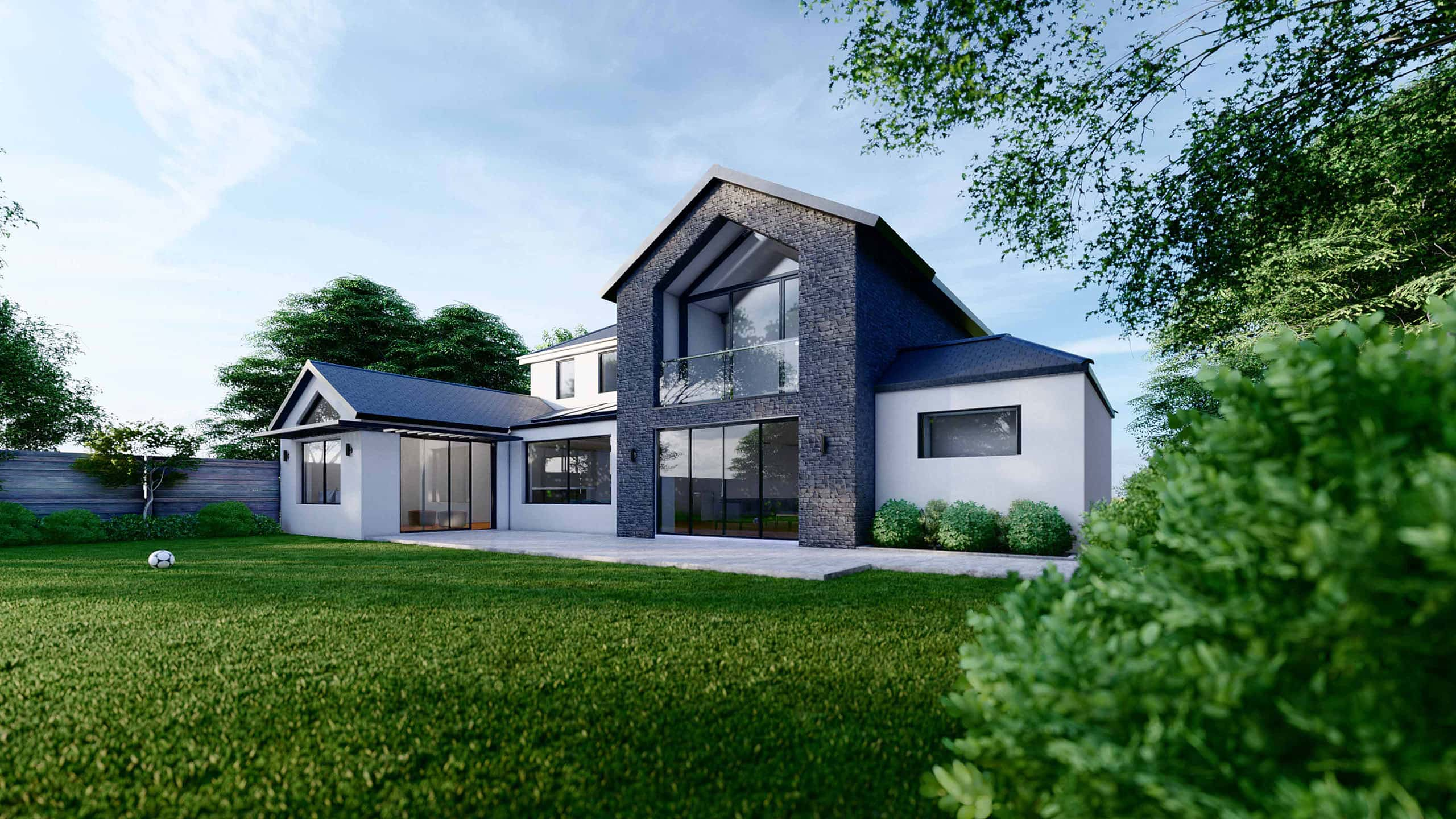
Our Services for Double Storey Extension
Double storey extensions are one of the most effective ways to transform your house into your dreamy living space. Doubling up your house extension is also the wisest decision against investing in buying a new house or a sizeable property in terms of maximizing space, cost efficiency and value addition. In this article explore the various ways to plan your double storey extension and how to do it successfully.
There is a reason why double storey extensions are the most sought-after extension choice in the UK. Besides maximising your living space, double storey extensions enable provision for more natural light and privacy, and are also the most cost-effective extension types when considered wholly.
To know how much a two-storey extension could cost you, do refer to this article which will provide you with additional insights into permission rules and benefits when considering a two-storey extension. Continuing with this article, we shall discuss on how you can plan and reinvent your style for your abode keeping in mind the aesthetic appeal and value addition to your house.
Opting for a double storey extension not only gives you that extra space, but will also add value to your property. Many homeowners consider a two storey extension over a single storey extension, as whichever option you choose, you only need one roof and set of footings. Thus you get more value for your build and that extra space for bedrooms or bathrooms you require with a house extension London.
There are many options for where to have your extension built including basement extensions and dormer loft conversion, however, a double storey rear extension is normally the best location. Before you start working with architects in London, you will need to consider how to use the extra space, extra living space, kitchen and bathroom are the best use and easier to blend in to your existing property.
A double storey extensions is a two storey extension that extends the size of your living space or house on two floors, so you have a ground and second-level floor. A two storey extension creates the most room for your home, as you have twice the space of any other type of extension. In fact, a two storey extension opens up lots of space, so families can enhance their living space, as well as having an additional room upstairs that can be transformed into an extra bedroom, an office or even an ensuite for the existing master bedroom. A double storey extensions opens up opportunities, providing additional space as your family grows.
Our Works for Double Storey Extensions
What is a Double Storey Extension?
In simple terms, a double storey extension is one which involves two floors of your house, (the ground floor and the first floor) to be considered for extension. When you plan a two-storey extension, you are also aiming to maximize your living space, especially the floor space. This opens a galore of opportunities to maximize your living space in the form of an extra office space, a bedroom, a whole new kitchen, a dining space or simply any utility space.
Why Consider a Double Storey Extension?
If you are planning to increase your living space within, because of the cost considerations you may limit your plans to extending just one floor (most likely the ground floor) which is most likely the space you are currently living in. But in actuality, a single storey extension will prove more of a costlier affair and incurs additional financial burden in comparison to a double storey extension.
This is because the cost per sq metre for both single storey and double storey extension does not change for foundations and the roof. A double storey extension may cost you just 50% more than the cost of a single storey extension and it comes with an amplified floor space, both on the first and ground floor of your property.
When looking at the end result, you not only add a whole new wing to your existing house without disturbing its facade, but you’re also benefitted with a cost-efficient solution that adds long-term value to your property.
Before we jump into the ideas, let’s understand what more a double storey extension can offer besides the aforementioned.
Value Addition – How Much Value Does a Two-Storey Extension Really Add?
You may well know the answer. According to various studies, double storey extensions can appreciate your property value in the range of 12% – 20%. This of course depends on the style, materials used, quality and complexity of the project, and hence the range.
Increased Energy Efficiency
This is a good chance to make your house energy efficient. The extra floor space means an extra roof space which may make it hard to insulate your house. To solve this, you can strategically place innovative design methods such as green roofs, passive solar design, double glazed windows, high-performance insulation on roofs, patio doors, and other means to make your house an energy efficient haven.
Though you may have to spend a decent amount upfront, it will yield great results in the long run.
Aesthetic Appeal
A double storey extension will add additonal aesthetic stature and beauty to your existing house. It enhances your house’s external appeal, and if your design is more inclined towards the contemporary appealing sense, it will invite onlookers as buyers for a substantial selling price in case you plan to sell it in the future.
Now, assuming that you have made up your mind to opt for a double storey extension, let’s explore the various options on how effectively this can be executed.
Typical Extension Ideas
Wrap Around Extension
It makes way for an open-layout extension which extends both at the side and rear portion of your property. Most suited for detached and semis, wrap around extensions increase your living space and make it a more sociable environment.
Side Return Extension
Such extensions work well for narrow houses, and you do not have to compromise your garden space. If planned concisely, you can build an additional outlet, a bathroom, or a small bedroom at the side of your property.
Front Extension
If your house is a detached or a semi-detached one, then this may be an excellent choice. If done, this can impact significantly on the appearance of your house, and demands concrete rules and regulations to be followed. It is always advised to consult a professional architect before planning a two-storey front extension.
Rear Extension
This can be wholesomely used if you are aware of the boundary regulations. Such extension types hold good for both semi-detached, detached and even terraced house types. As the name suggests, you can make use of such an extension on the rear side of your property for an additional room, recreational space or a bathroom.
Two Storey Extension Ideas
Open it Up
One of the easiest ways to expand your ground floor space is to open your kitchen space. This makes for extra diner space and enlarges your kitchen. Upon the kitchen you can also make way for a mezzanine floor or an attic space which overlooks your kitchen and diner space.
An open layout such as this makes for a great utility as a social space for your family or friends to get together to dine and enjoy unending conversations. Additionally, such a plan allows ample natural light inside and if your kitchen is right beside your garden space, it’s an icing on the cake.
Secluded Space
Go for a private space in one of the floor extensions. It can be your office space with an ensuite, a master bedroom with an ensuite or if you are more of a social person a room to engage your social circles.
Gabled Extension
Go for a better roofline design on the first floor. A gabled extension will enhance the appeal and will additionally offer substantial space in the form of an office space, a bedroom or any private space.
Two-Storeyed Glazed Extension
Incorporate glazed windows or patio doors to an extension above your ground floor. If the new extension with patio doors overlooks your diner or the garden, then you’ll have more natural light. If you can in addition reduce frame thickness of the glazed windows and choose a wide expanse, it will add more aesthetic appeal to your house.
Full Glazed Extension
If your house is a detached one and has its entrance at the center, then build a whole glazed extension a few feet to the front. Let the new extension match the ridge height of your existing house extending to the bottom. This allows a great amount of natural light inside and is an amazing viewpoint for your garden space.
Porch and Dormer
This is another extension type that beautifies your house’s appeal. Adding a dormer extension not only enhances the look and aesthetics of your house, but it also provides you with extra living space. A dormer can be a cozy looking space or a nestled reading space or even a small bedroom. The porch acts as a utility which you can use as a storage unit, a good recreational space or any other multi-functional space. A porch also increases the kerb appeal of your house and makes way for more natural light.
There are a variety of different two storey extension ideas for you to choose from, allowing you to make the extra space work for you and your family. You can transform the upstairs into another bedroom or even two, which will give you the space you would be looking for in a new house, but instead, you can stay in the house that you have made into your home. A two storey extension also allows you to make the upstairs and downstairs more spacious, by opening rooms up to make them bigger or even adding another bathroom to ease the bathroom traffic in the morning.
Downstairs, you can use a double storey extension to create a fantastic living space, with plenty of room for family gatherings and to make the space enjoyable to spend time in. You can even opt for an open-plan kitchen with new appliances and a bespoke design for entertaining and family meals with a double storey extension. What’s more, you can also have the choice of incorporating a living area and a dining area together with bi-fold doors that can open up into your patio or garden, to make your property feel bigger and to utilise the space better.
Another option is to invest in a double storey garage extension, which gives you space at the side of your house above the garage and free up lots of room upstairs. This is a typical side double storey extension; a double storey garage extension doesn’t have to be on the side of the house. However, it’s a popular choice, as it enables you to use up any wasted space above your garage, so you can make the most of your property.
By investing in a two storey extension, you can make your property more competitive in the housing market. Therefore, if you decide to move house in the future, you know that you can market your property at its maximum value due to your double storey extension.
If you would like to find out more about how we can help you with a double storey extension, don’t hesitate to contact our professional and helpful team. We are happy to answer any queries you may have and get you started with your two storey extension, so use our free house extension cost calculator and get a free quote from us, today.
Why Choose us for your Two Storey Extension?
A two storey extension is one of the more complicated ways of adding value to your home, however, if your local planning authority grants your application, the rewards can be life-changing. Not only will you boost the value of the property overall, but you can also enjoy the vast amount of space created, often doubling the usable space!
We are firm believers that anything is possible, and with over 13 years of experience and a huge number of successful projects delivered, it is starting to become a reality. We specialise in Surrey and London house extensions, and throughout our experience, we have encountered everyone from planning officers to builders and built healthy working relationships with all in between. Due to this, nothing is impossible, and our like-minded architects will guide you through the choices to deliver you the very best of two storey extensions. If you are looking for two storey extension ideas, get in touch today to see how we can help you.
Our team can support the initial concept design to detailed interiors and kitchen design, followed by project management and completion with our local, fully vetted construction professionals who offer competitive build quotes. No matter the size of your two storey extension, Extension Architecture is here to help.
Following an initial phone consultation, one of our experienced surveyors will visit your property to get the ball rolling. At this stage, we will work alongside you to develop the brief and ensure that we can generate a feasible proposal that aligns with both your priorities and the requirements of your local planning authority. Contact us today to organise an initial consultation and receive a personalised quote if you are looking for two storey extension architectural services!
Double Storey Side and Rear Extensions
Depending on your properties type, there are several two storey extensions to choose from:
1. Two Storey Rear Extension – Applicable for any property type, however, beware! Local planning authorities often shun two storey rear extensions, especially if you are situated in a dense residential area. An experienced architect will give you the best advice to navigate your council’s two storey extension policies and grant you the best outcome possible.
2. Two Storey Side Extension – Only applicable on detached and sometimes semi-detached properties – space dependant – are a great way to utilise unused space for more accommodation. Whether this is an extra bedroom or home office, our two storey extension specialists are on hand to give you the best advice and make your dreams a reality.
3. Double Storey Side Extension – The double storey side extension is similar to the regular two storey side extension but it involves extending both floors of your property sideways. It offers even more space for additional rooms or functionalities. Planning permission and adherence to local building regulations are crucial for this type of extension, and consulting with professionals, like ours at Extensive Architecture, who specialise in building a double storey side extension is highly recommended to ensure the project’s success.
4. Rear Double Storey Extension – Expanding your home’s footprint into your backyard with a rear double storey extension offers a multitude of possibilities for increasing living space and improving the functionality of your home. The rear double storey extension involves building up and out simultaneously, providing ample room for additional bedrooms, bathrooms, or a larger living area.
To learn more about the various double storey extensions that are suitable for your home, contact us today.
Extension Architecture’s Expertise:
With nearly a decade of experience in the UK housing market, double storey extensions have always been one of the most anticipated projects when clients look upon us. Right from brainstorming, planning, designing, till execution our extension projects not only exude high efficiency, but are also regarded for their creativity.
We are not limited to leveraging our expertise architecturally, but also are adept at liaising to get through quick approvals from the councils! When it comes to extensions, it is quite a challenge to not disturb the charm and distinctness, while also get through concrete approvals for the same. This is exactly where we come in.
Our double-storey extension projects in Enfield, Croydon and Tadworth and many more boroughs speak volumes of the complexity involved and the expertise leveraged to make it a highly successful one.
To give it you more, with Extension Architecture, you would rather marvel at the transformation than think about the possibilities and the know-hows. So, let us know your ideas and let our experts exchange their imaginations. Reach out to us via phone call or visit our office and let’s transform your imaginative desires into fully functional realities that stand the test time.
Conclusion:
Double storey extensions as discussed are an excellent way to maximise your living area. They offer a range of extension benefits in the form of a socially inclusive environment, private & secluded spaces, office spaces, exterior rooms and utility spaces including bathrooms and other storage spaces too. Make sure you are aware of the permitted rules and regulations when you plan for a double storey extension as they may be delicate in nature for understanding.
At Extension Architecture we have delivered mid-sized to high-end projects catering to a wide client range and their demands. If you have the desire, we always have a plan for you in creating energy efficient, high utility spaces keeping in mind the budget constraints. Give us a ring and let us know of your concerns or wishes, we are here to make things happen.
Frequently Asked Questions about Double Storey Extensions
The cost of the project of a double storey extension per square metre is only slightly higher compared to single storeys, and you save a lot of money by expanding multiple floors at once, rather than separate projects down the line.
The cost of multi-storey extensions usually average around £1800/sqm. The cost of your project will naturally vary depending on materials, finishes and the type of design you will choose. However, to summarise, we can say that a standard 4mx5m double storey extension ( with a total of 40sqm gained over the two floors) will cost you around 53£ for the build cost alone. This is without VAT or fees for professionals and interior fitouts.
Get to know more about the double storey extension costs per m2.
To give you an idea of the planning and professional fees you will need to take into consideration, these can be summarised as follows:
Architects London average fees 10% / Administration fees: 1% / Structural engineer: 4% / Surveyors: 3% / Contractors:30% / VAT 20% In addition: Planning fees for a residential two storey extension in England is £206. Building control charges depend on your extension’s size. Costs vary between £200 (for 10m sq) to £900 (for 80 to 100m sq).
If you are considering a double storey extension, such as a double storey side extension, to add value and space to your property, you might be able to build under permitted development. However, there are some restrictions to what you can build under permitted development. Your two storey extension can only be built at the rear of your property and it cannot be taller than the highest point of the existing roof or extend beyond the rear wall for more than 3m. In addition the new extension’s materials need to match the ones of the existing building and it needs to be at least 7m from the boundary. The side of your extension will need to be non-opening and obscure-glazed.
Last but not least, if the roof of your new extension connects to the existing roof you will have to subtract the volume of the extension roof from any loft conversion London volume allowance you might have.
Adding footage to your home will certainly boost the value of your property on the market. Research carried out by Nationwide shows how home improvements and home extensions can add significant value to your property. Adding a double bedroom to your house and an en-suite can increase value by 23%.
Double Storey Extension Before and After
Let us know about your plan and get a quote or free consultation today
Get a Consultation Get a Quote
Steph Fanizza
Architectural Design & Team Manager

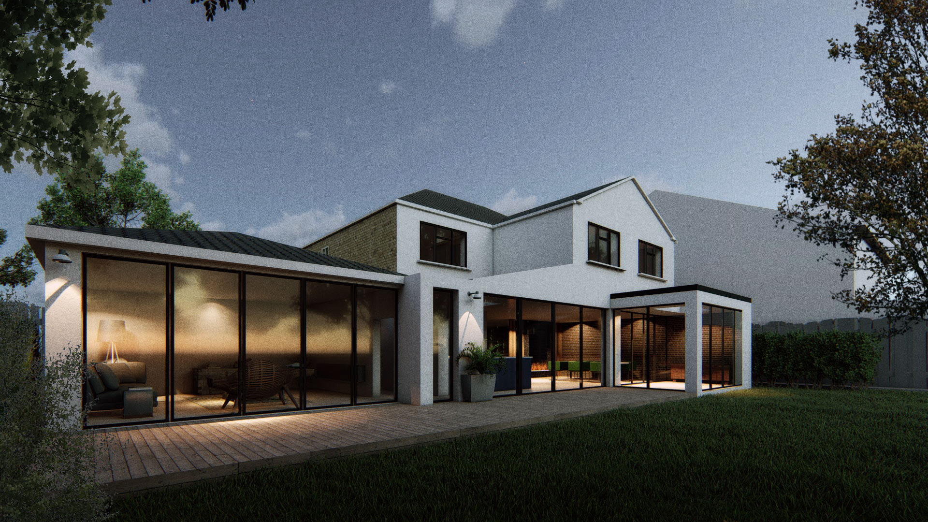
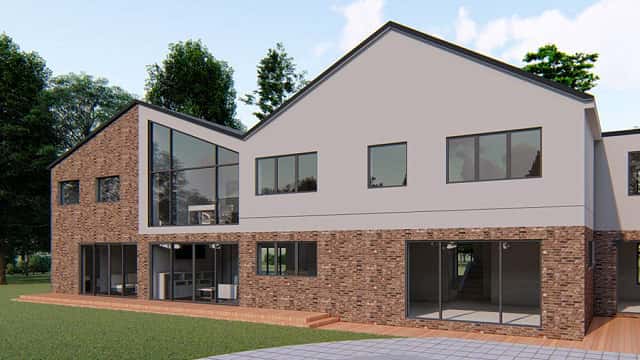
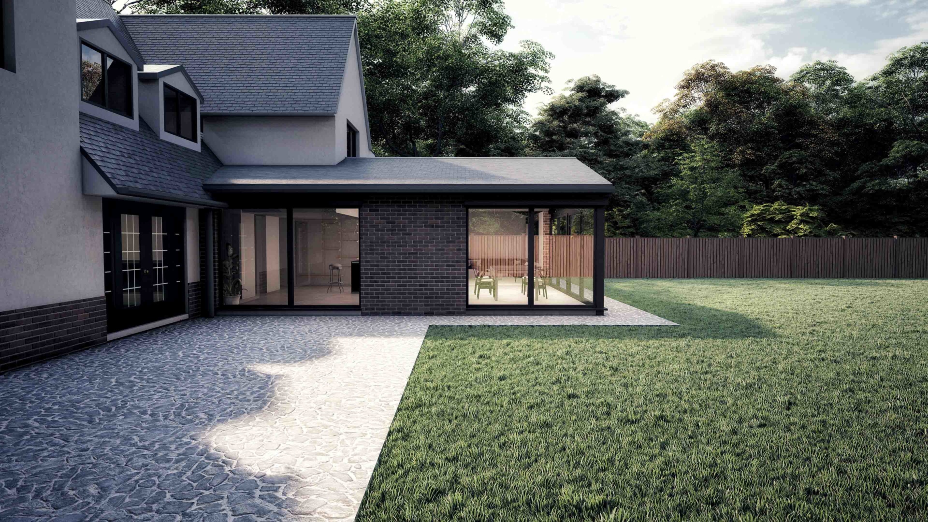

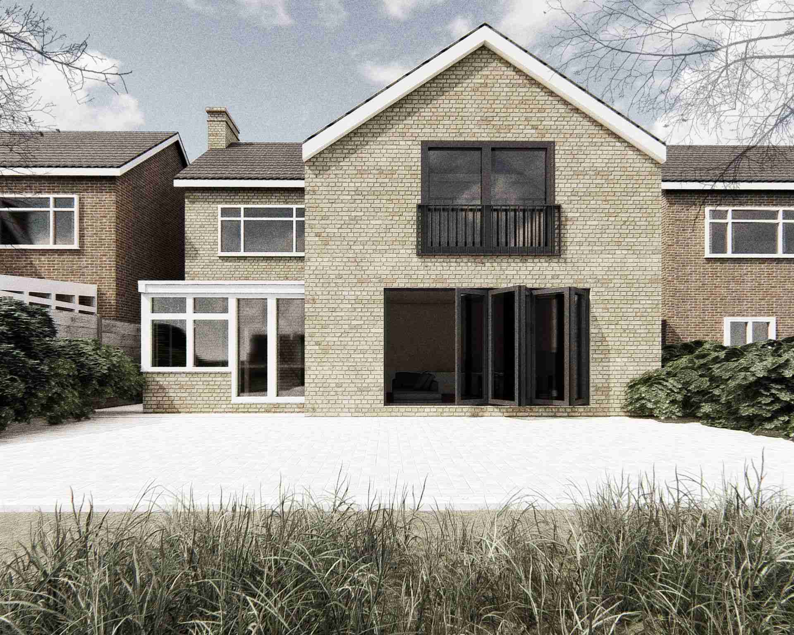
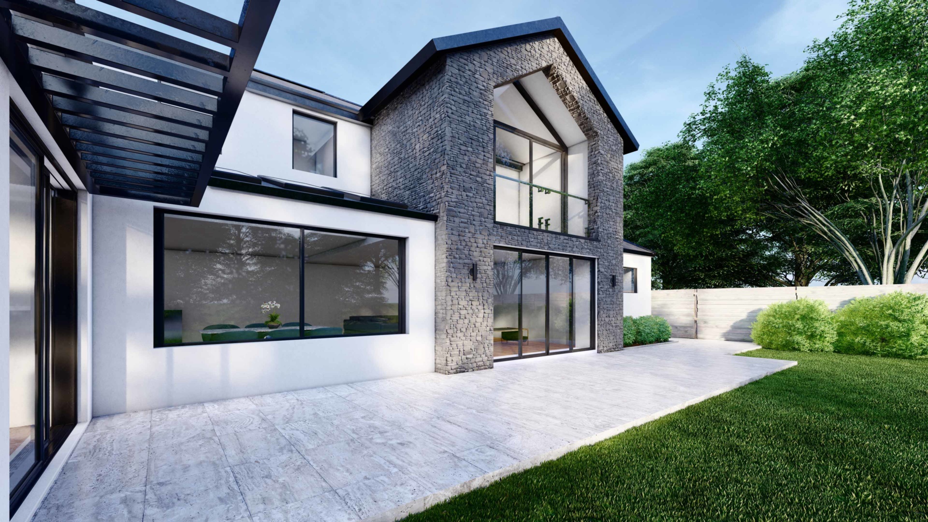
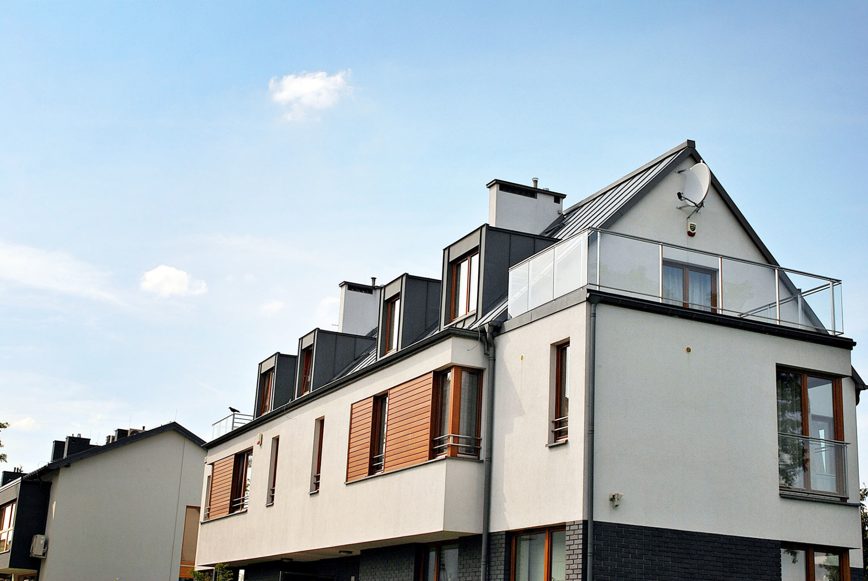
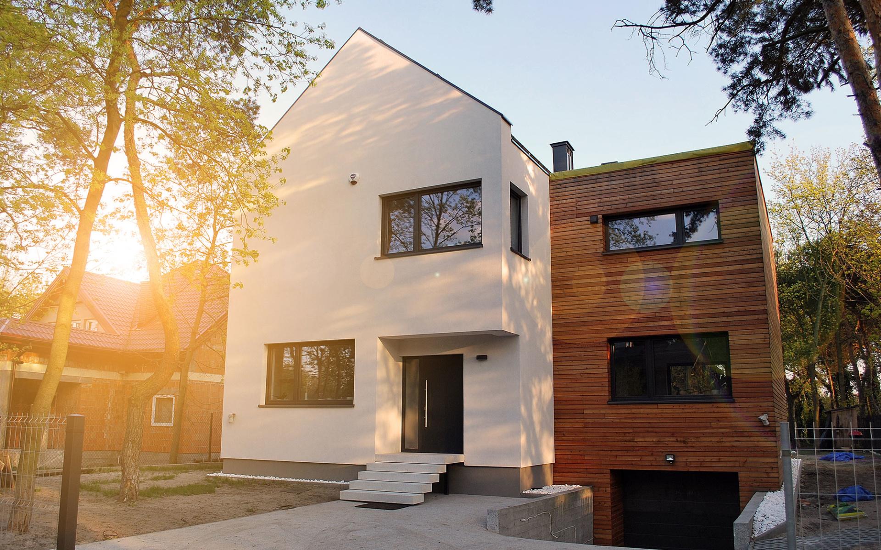
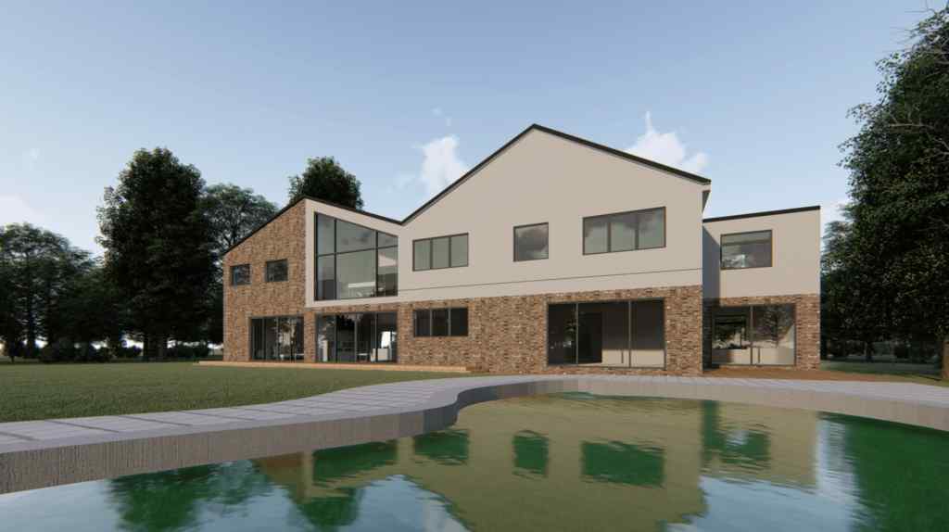

I’m highly recommending Extension Architecture for their expertise to turn around a difficult planning application that I had refused from 2 other architects and they managed to get my additional new house at the end. A 3 year journey, but it was well worth it! I cannot appreciate enough their planning knowledge, and also now we are breaking ground. Their tender pack has saved me alot of hassle in choosing material inside the house myself. Especially their kitchen design has been great and cannot wait to see it realised. Thanks for all your input so far…