Loft Extension Southwark
Date: 2014 Borough: Southwark Project Type: Loft Extension Extension Architecture were rece...
From our years of experience, we know that proper planning can make loft conversion projects very simple. We’ve worked on a number of loft renovation projects in the past, which is why we can show you case studies of our previous work. So you can get to know what we can do for you beforehand.
We can help you with any type of loft conversion that you may be considering, just get in touch with one of our team.
If you’re still currently in the ideation phase of your loft conversion project, then take a look through some of the articles that we’ve written on the subject. Our hope is that they’ll help you keep informed so that when you’re ready to make the start, you’ll be a little bit more prepared.
If you have any doubts about starting a loft conversion project, don’t forget you can always contact one of our team to help, with absolutely no obligation.
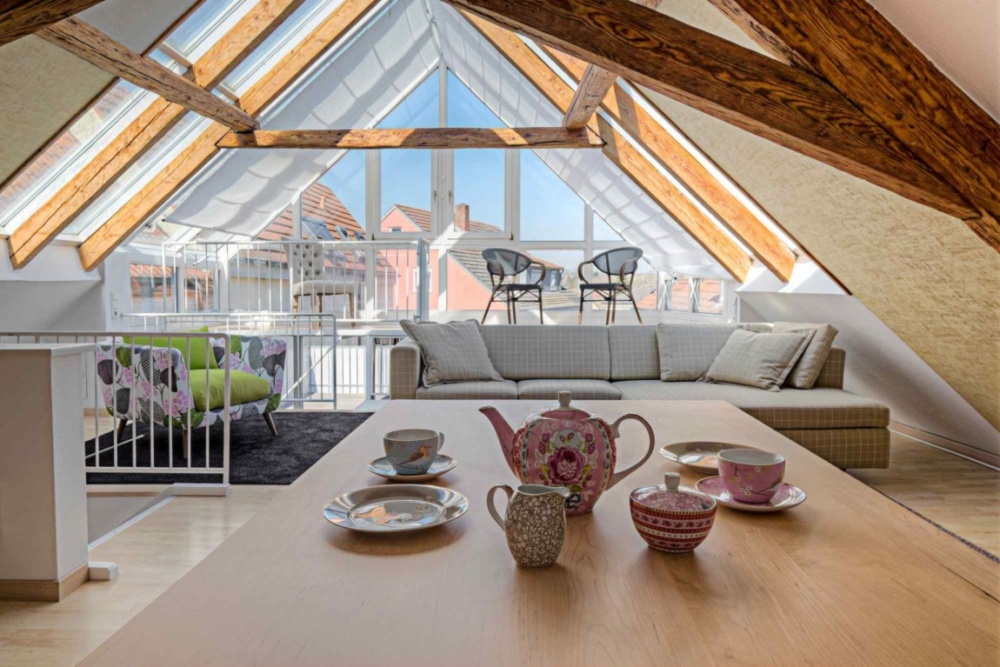
If you're looking to increase the value of your home for sale or looking to increase your living space without lengthy and costly planning permission delays, there are few better options than an attic conversion. Turning the unused space in your home into a whole new living area can revitalise a house and increase the sell-on value by an average of 15-20%.
There are a lot of possibilities to consider when planning your attic conversion and the costs involved are highly variable. That's why we've put together this handy guide on what you can expect to pay, based on the type of conversion and the size of the project.
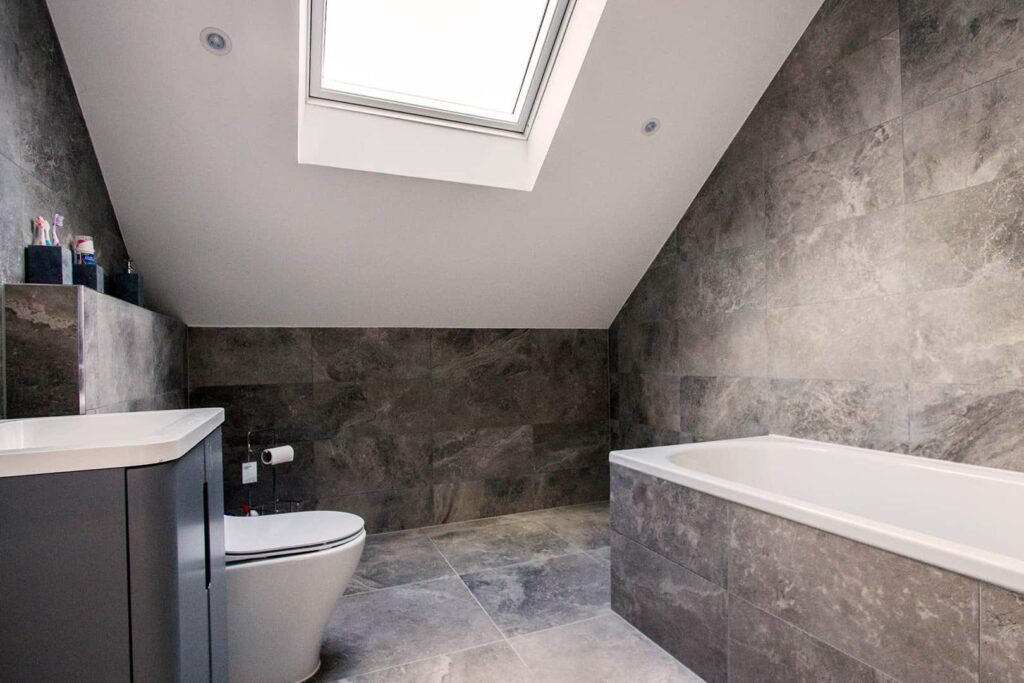
If you’re struggling for space at home, converting your loft is the ideal solution. Not only will it transform your home and give you that extra living space, but it will also add value to it.
It can feel like an overwhelming project, but if you make sure you are fully armed with all the right information before you proceed, everything will run smoothly. We’ve put together some practical information to help get you started.
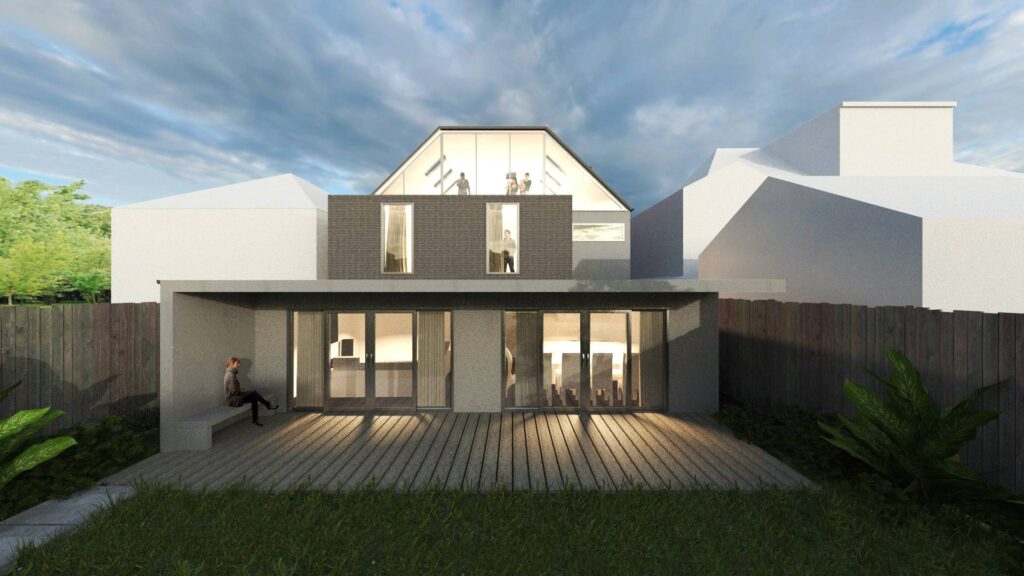
Named after the renowned 17th-century architect François Mansart, modern building techniques mean that adding an extra storey to a property with a Mansard loft conversion has never been so popular.
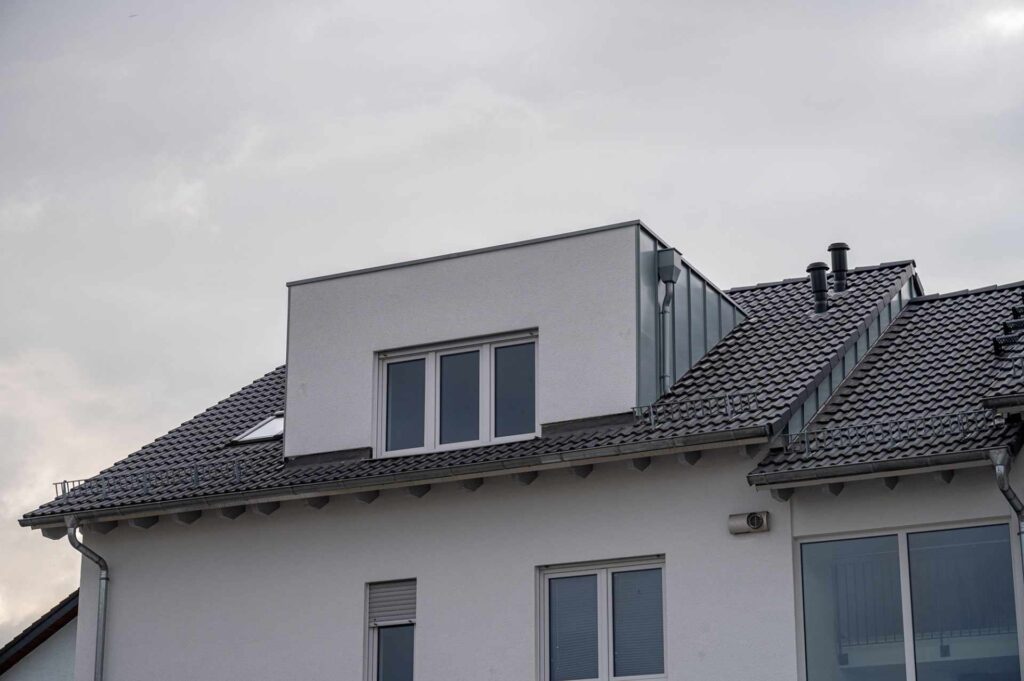
Have you ever looked up at your attic and wondered what lies beyond those dusty cobwebs and forgotten boxes? For many homeowners, the attic is an untapped treasure trove of potential, waiting to be transformed into a functional and inviting living space. The problem? Knowing where to start and how to navigate the complex process of loft conversions.

The attic, for many, is a realm of forgotten memories, a place where old photo albums, childhood toys, and dusty trinkets reside. But what if that space, often overlooked and underutilized, could become the most cherished part of your home?
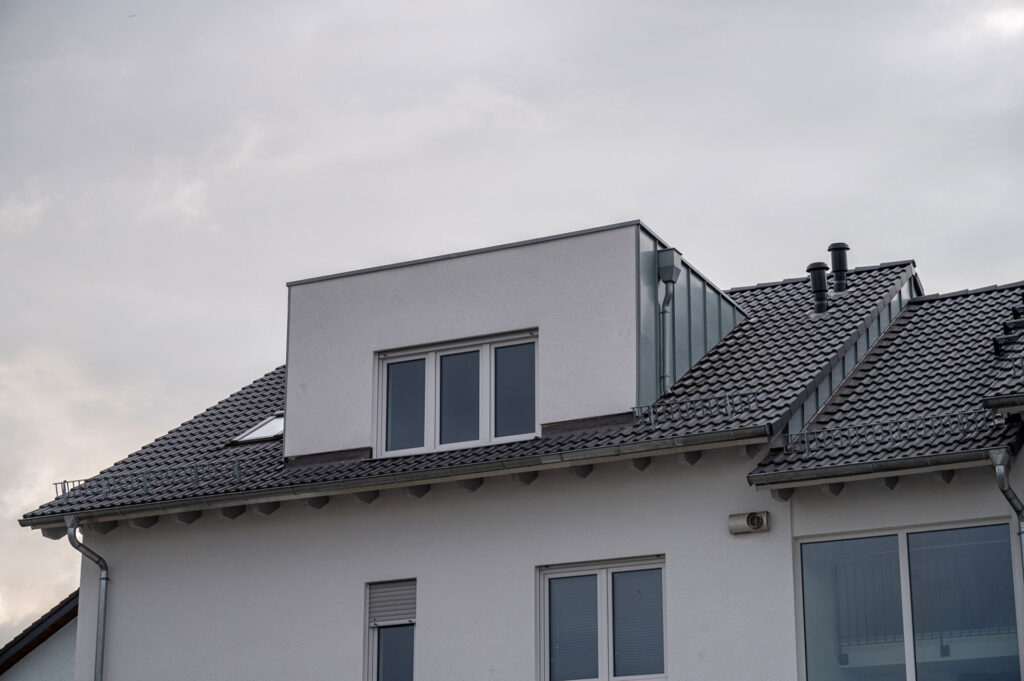
The attic, for many, is a place of nostalgia, filled with boxes of memories and echoes of laughter from days gone by. But what if that attic could become the heart of your home? Venturing into a dormer loft conversion can be like unveiling a hidden gem.
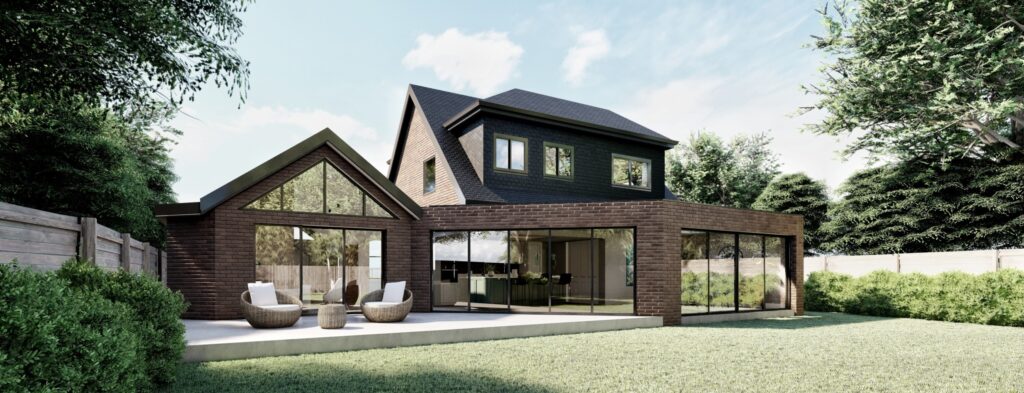
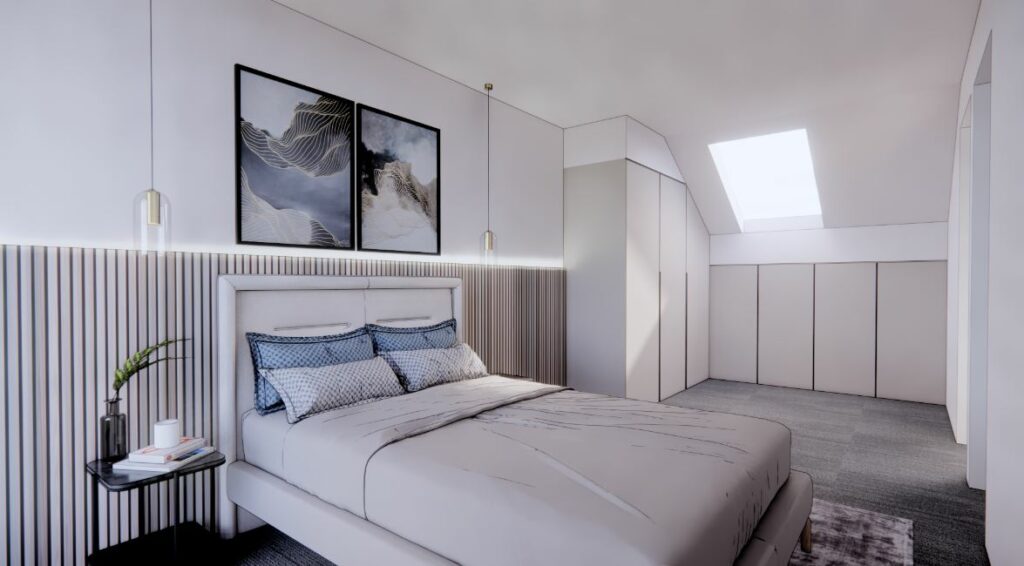
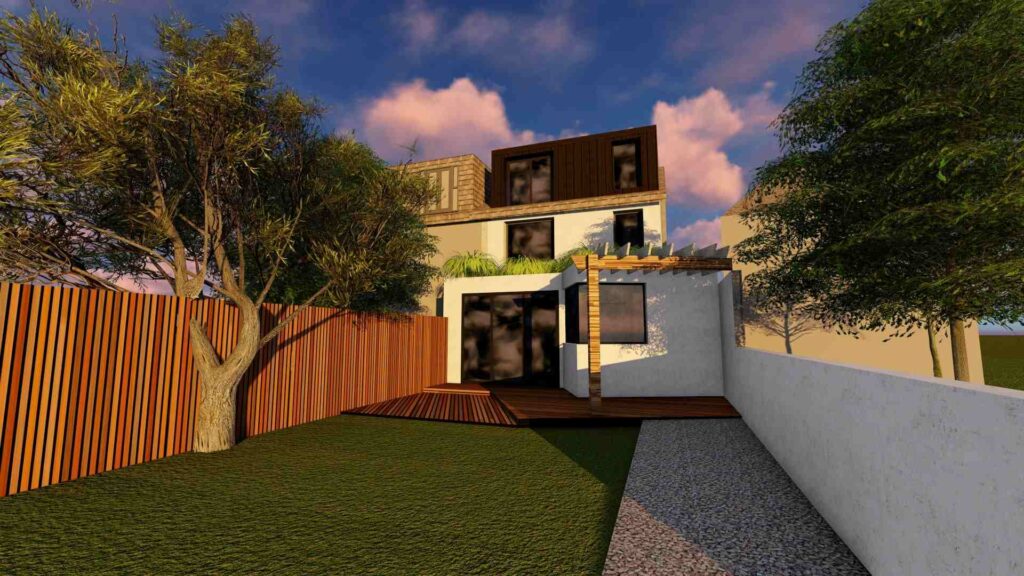
Loft conversions are a popular home improvement project, offering a way to add valuable living space without extending the footprint of your home. However, like any major project, they must comply with building regulations.

In the era of remote work, having a dedicated home office has become more important than ever. A loft conversion can be an excellent way to create this space, offering numerous benefits but also presenting some challenges. Let's explore these in more detail.
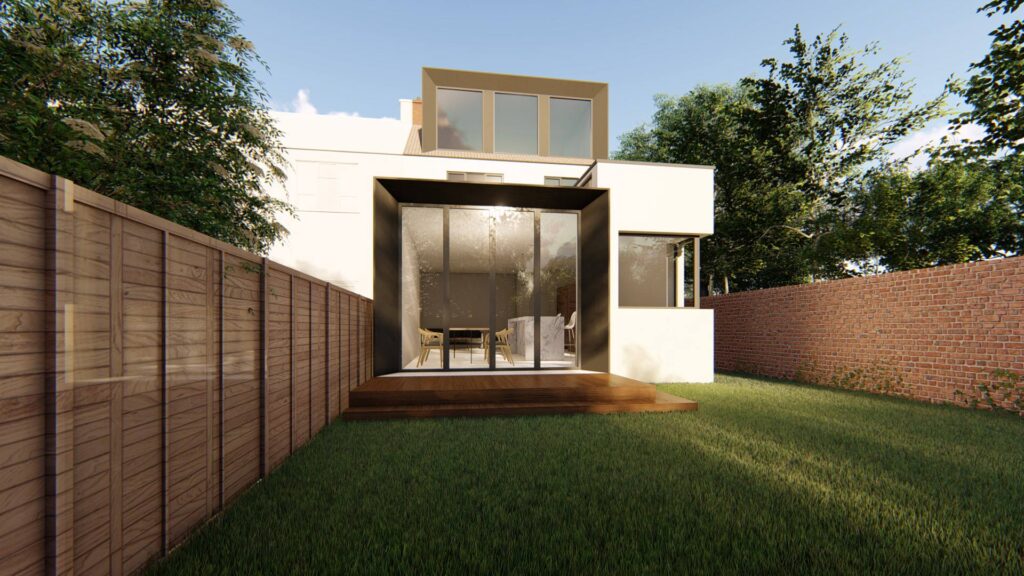
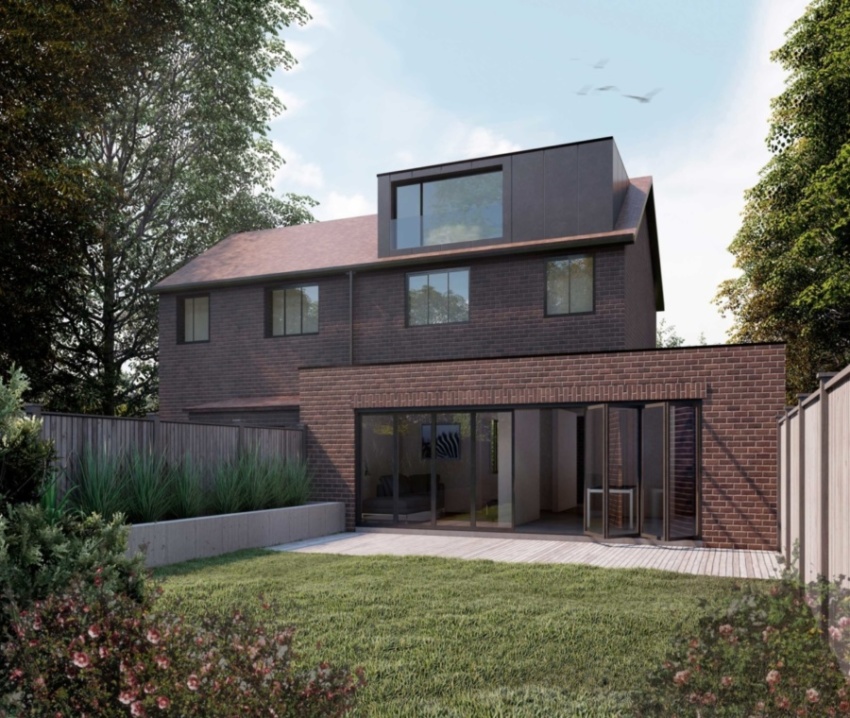
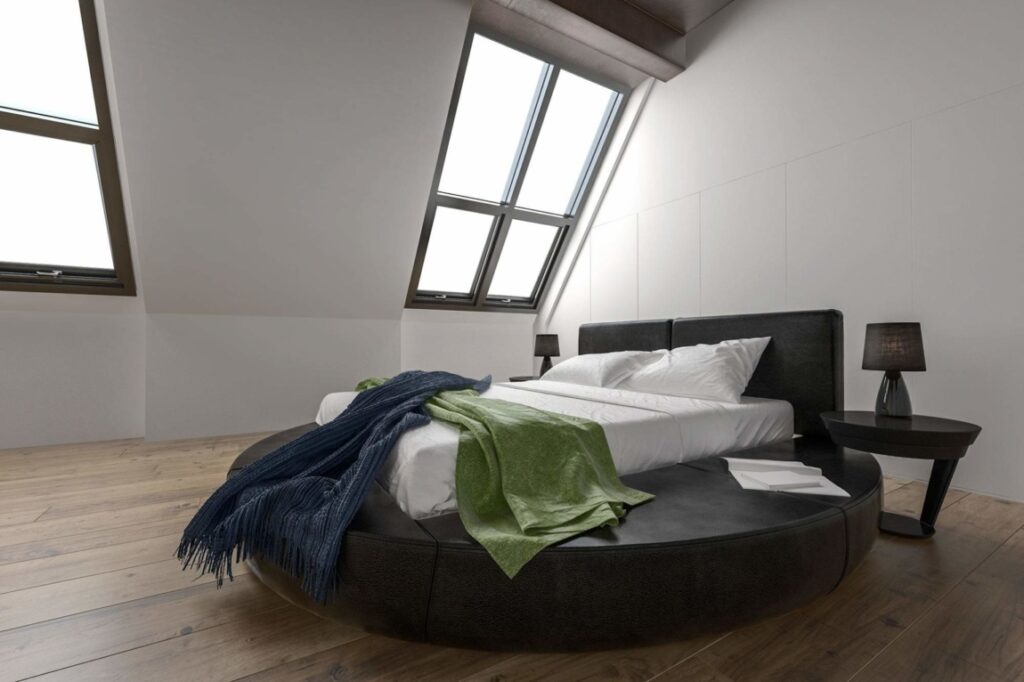
Dormer loft conversions have long been a popular choice for homeowners searching to add extra living space. They offer a practical solution for expanding the usable area without the need for a full-scale extension.

Steph Fanizza
Architectural Design & Team Manager