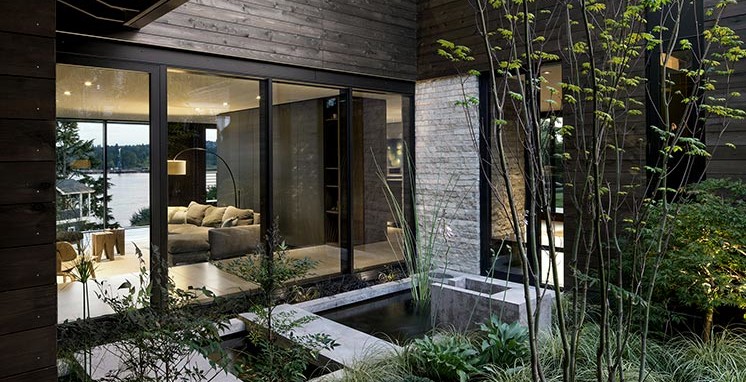One of our new German kitchen styles may help you get some Double Storey Extension Ideas. Trending: 2 Storey Extension IdeasThese days is more cost-effective to extend via kitchen extensions, a single storey extension, a loft conversion or a double storey extension than it would be to move to a larger house. If you have been thinking of house extension ideas, but are not sure regarding house extension cost indicators, you could get a free professional consultation to guide you. (See below for details.)One of our recent ...







