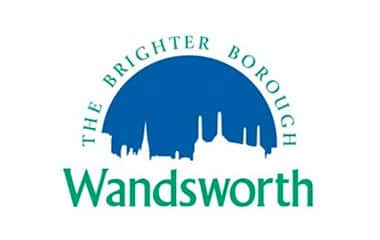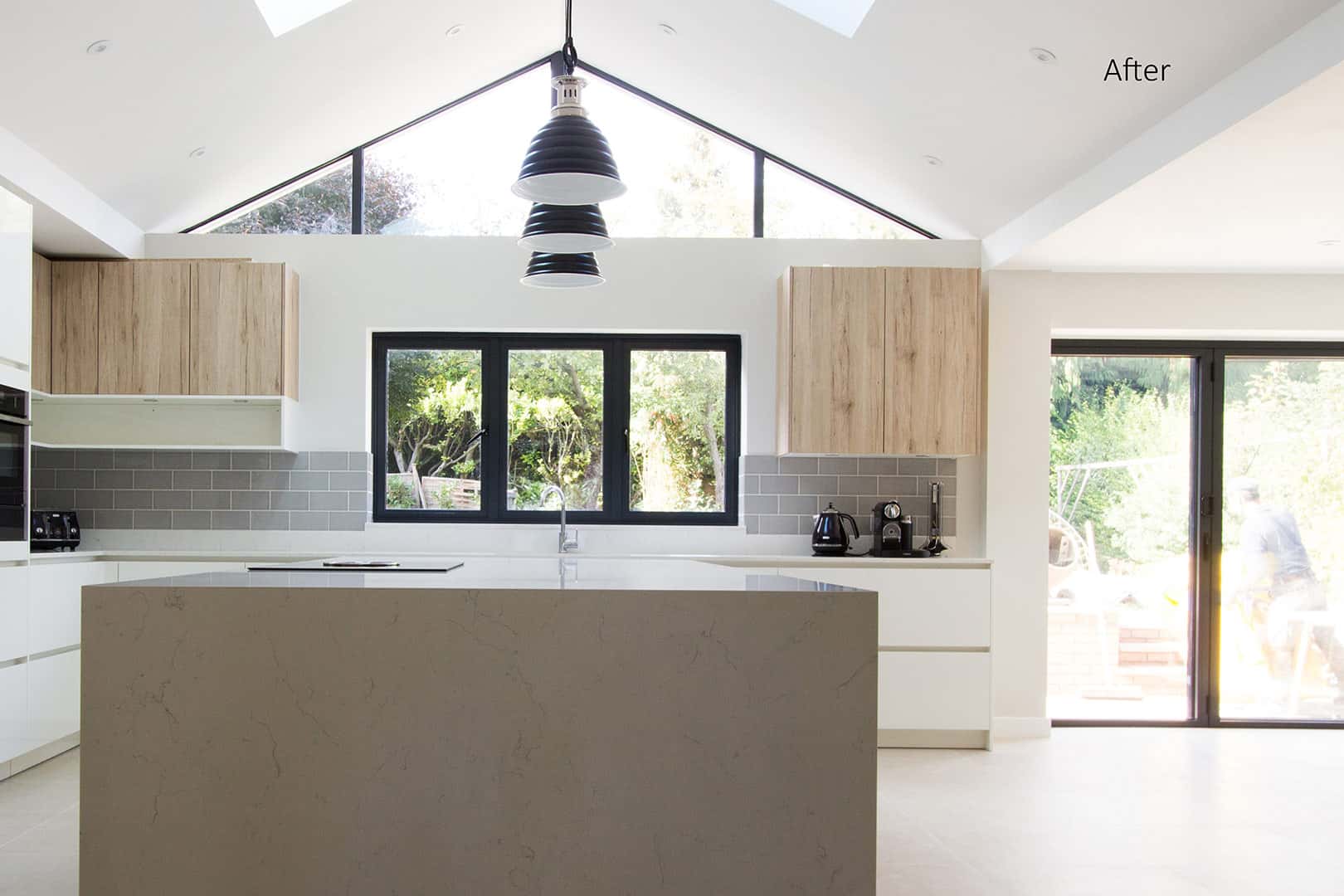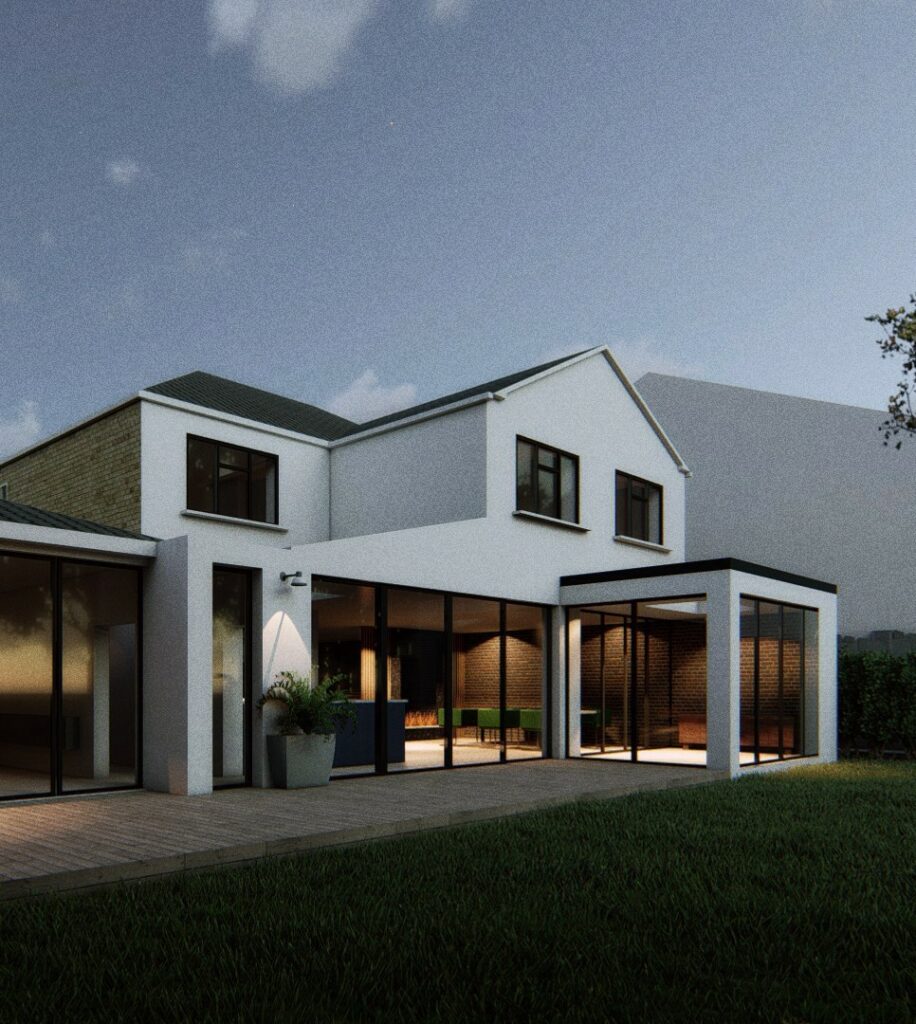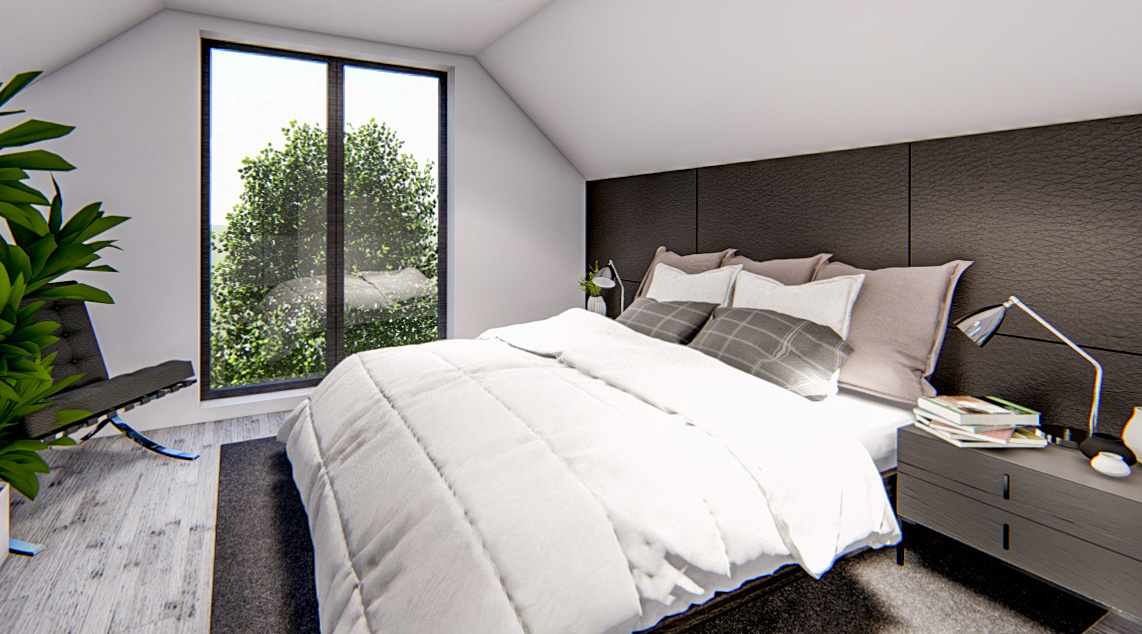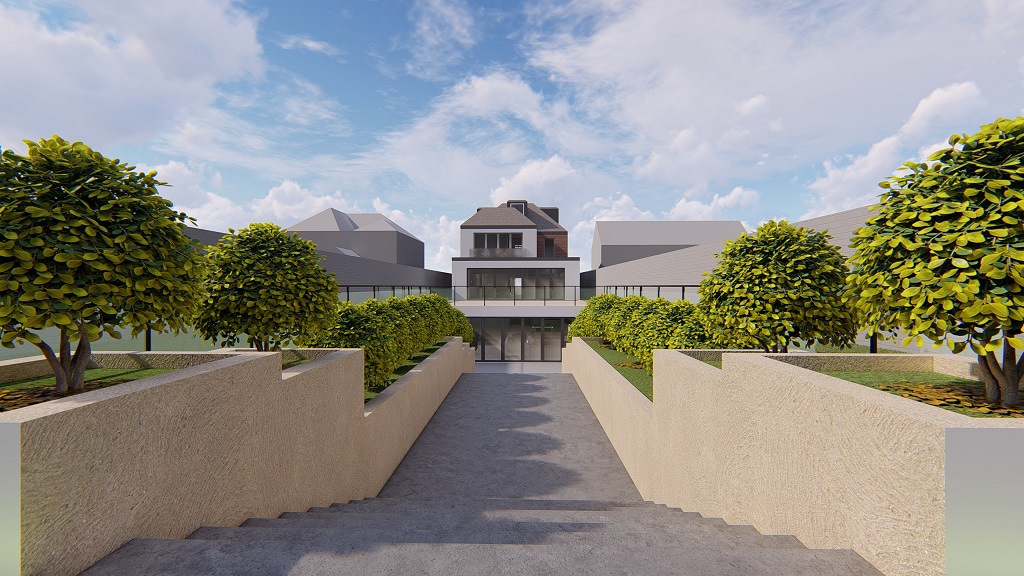Tooting Architects
All in one Architectural Solution in Tooting
Learn more about planning application of Tooting and get a quote
We only deliver excellence
Our Expertise
Planning Application Drawings (including Plans, Sections, Elevations etc.)
3D Visualiations (Immersive Design)
Restrospective Planning
Building Regulation Drawings for Building Control
Consultancy for Commercial Development
Interior Design
Spatial Planning and Layout
Feasibiity Consultancy
Our Selected Case Studies in Tooting
What makes Tooting Special?
- We provide expert advice on how Wandsworth’s planning policies might affect your plans for home extensions, conservatory construction, or loft conversions in Tooting.
- For commercial developers, we offer guidance on the local regulations of the Wandsworth Borough Council concerning changes of use.
- We can assist with detailed planning applications for new construction projects on any available site.
- If your development site is within a green belt, we offer specialised support to help you navigate the Wandsworth Borough Council’s guidelines and regulations, utilising our expertise to manage the complexities involved.
Our Experience in Tooting

Our Architectural services in Tooting
Loft Conversion Tooting
Kitchen Extension, Tooting
Learn more about planning application of Tooting and get a quote

Home Extension, Tooting
Learn more about planning application of Tooting and get a quote
Why choose our architect services?
What makes us Unique?
-
Comprehensive Services Under One Roof
-
In-House Structural Engineering Benefit
-
Expertise in Conservation Areas
-
Turnkey Solutions
-
Seamless Interior Design and Architecture
Why choose our architect services?
We know your local area and the rule of planning permission of your borough
We’ve had more than 1600 successful planning applications approved since we started to help clients turn their dream home projects into a reality. We’re very proud of our success rate and how we can cater to all your planning needs. Take a look at some examples of the projects we were granted planning permission for in this case study..

We provides a comprehensive range of expert planning consultancy services.
Your personal planning consultant will visit your property, home or office at a time that suits you and discuss your project in further details. Later the technician will come and complete a full site survey. Our teams then discuss and agree what works and changes could be included in.
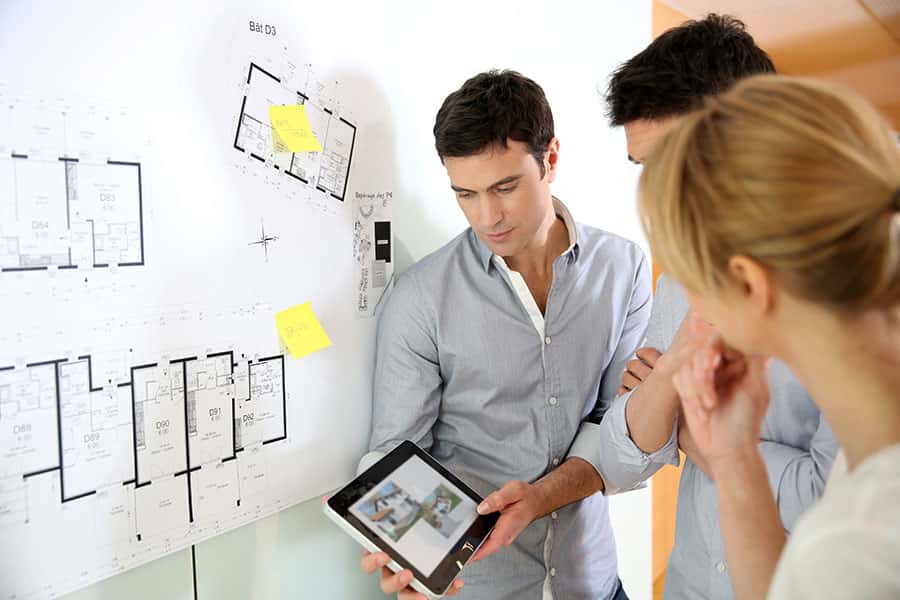
We’re the leading residential Architecture Studio in London
We at Extension Architecture provide a wide range of project, development and management services. Whether dealing with fast track refurbishment projects or large- scale mixed use developments, we work closely with all partners from the outset to lay the required processes and structures in place to ensure timely delivery.
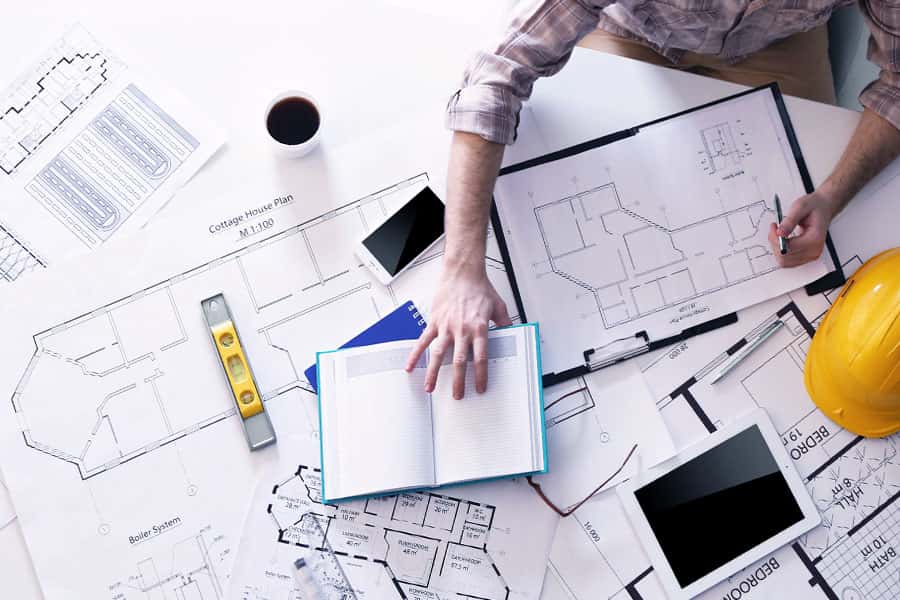

Steph Fanizza, Architectural Design & Team Manager
Tell us about your plan and we'll send you a free quote! It takes less than 60
seconds!

Steph Fanizza, Architectural Design & Team Manager


