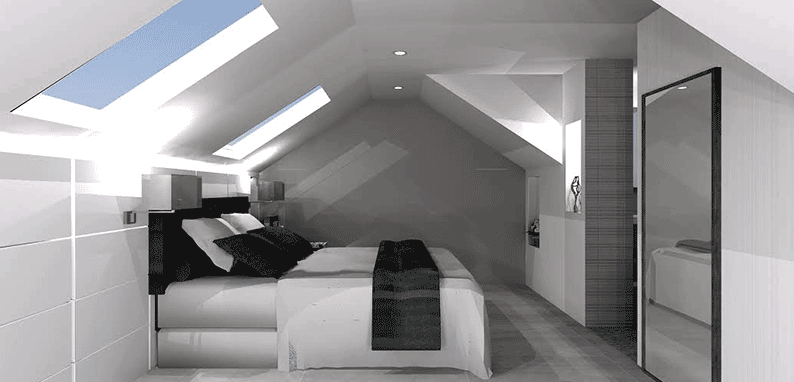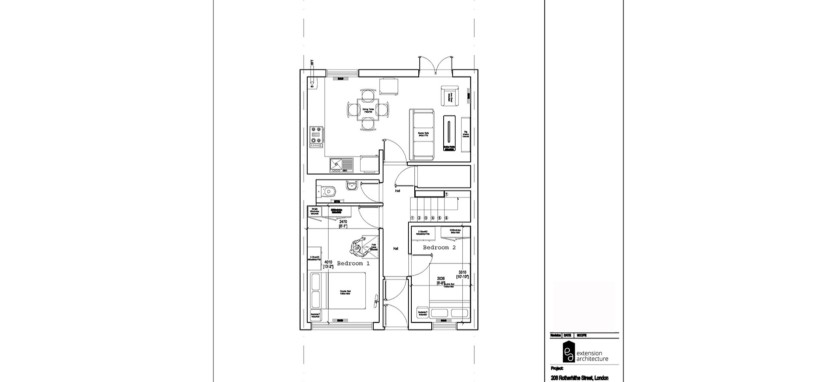A hip roof loft conversion or extension involves converting an attic room into a loft room and create additional loft space. Proper planning can make the process simple. A loft conversion involves investment in terms of money, resources, and time. So it is important that you plan the conversion/extension effectively and efficiently.
What is hip roof loft conversion?
A sloping (hipped) roofed house doesn't have any vertical slides or gables. So when you change the side hip and turn it into vertical, it results in the creati ...




