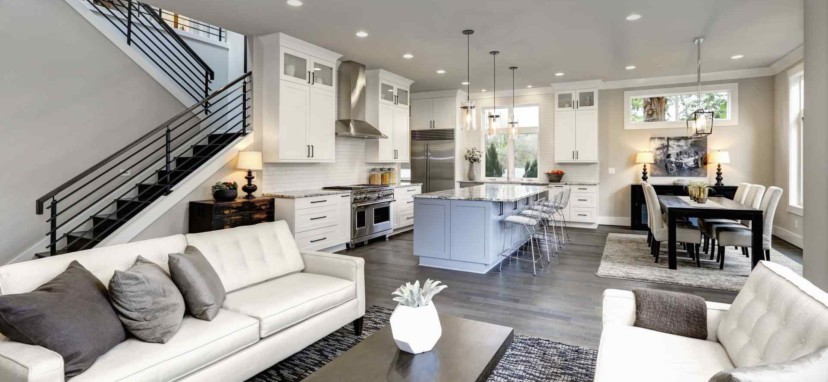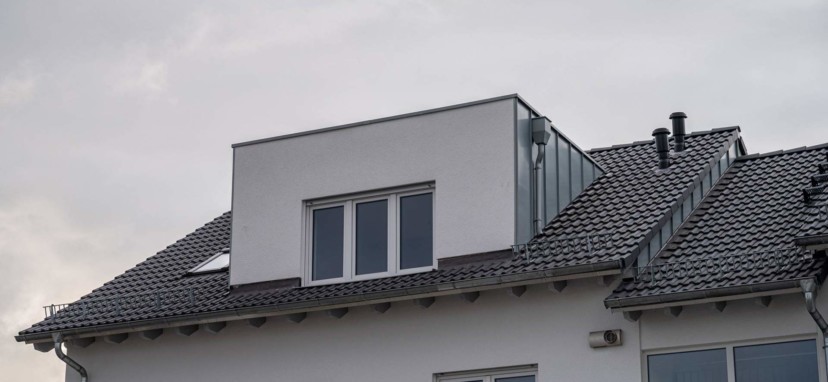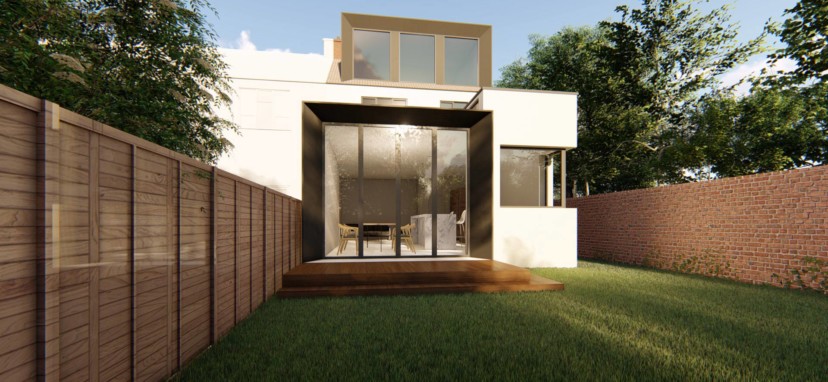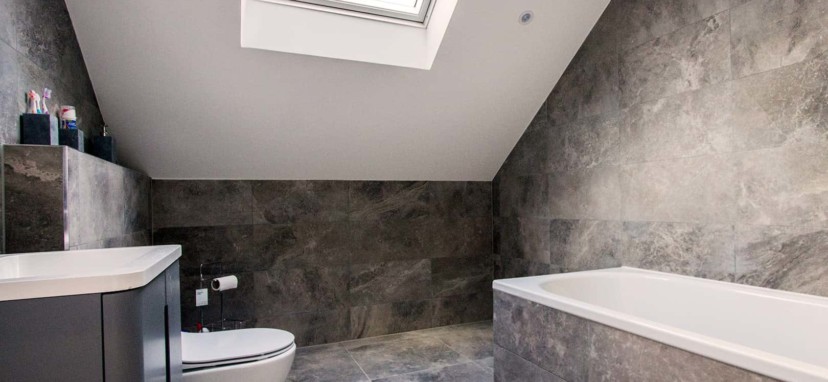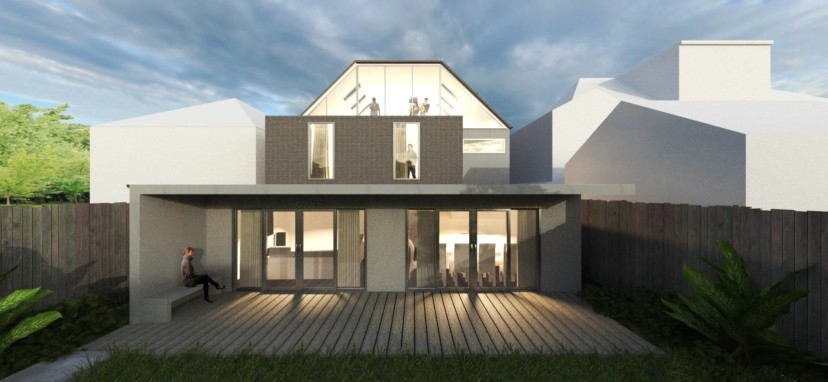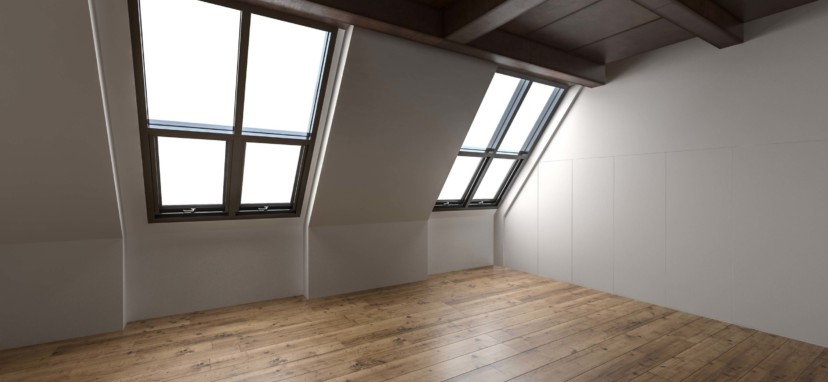Mansard loft conversions are an innovative way of gaining more space in the house you love. At Extension Architecture we specialise in creating unique solutions for your property, allowing you to utilise the valuable floor space that you have tied up in the loft and create additional living space. They are built to the rear of properties and change a slanted roof into an almost straight one, giving you plenty of room to play around with the layout. Some Mansard loft conversions can be big enough for two bedrooms and a bathroom too. Mansard loft conversions are named after Francois Mansard, a prominent 17th-century French architect and have long been a popular way to maximise space by converting the attic.
