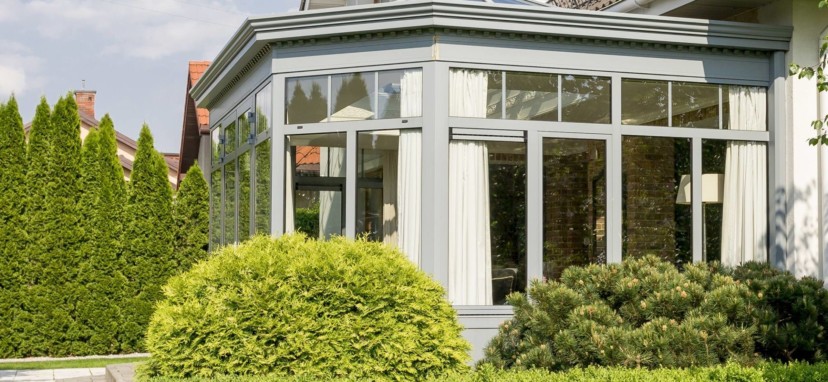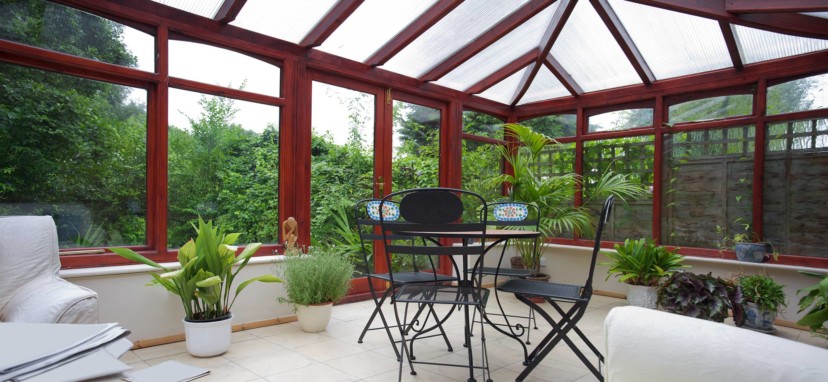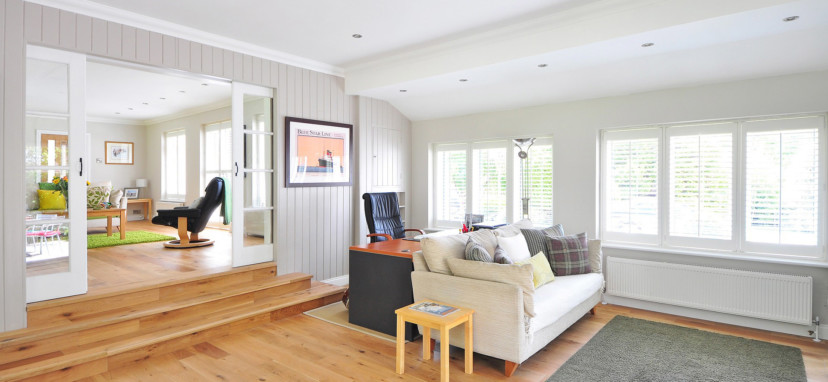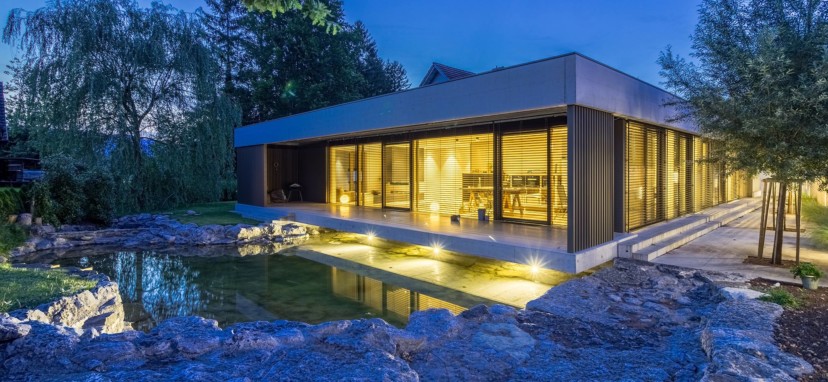More and more homeowners are finding the disposable income to invest in an extension for their space, giving them an extra little slice of space to do with as they please. Orangeries are similar to conservatories, meaning they usually sit to the rear of the property and boast glass-panelled walls. One notable difference between orangeries and conservatories is that the former has glazing where the latter does not; an orangery has a glazed lantern roof where a conservatory does not.
Orangeries also offer a range of benefits aside from the extra space, including adding monetary value to your home that makes a valuable investment for those looking to resell or rent out in the future. But how much does it cost to install an orangery on your property? What factors can affect the cost? Read on to find out.









