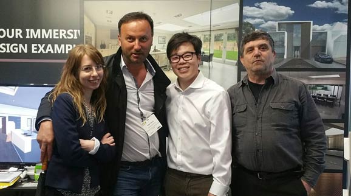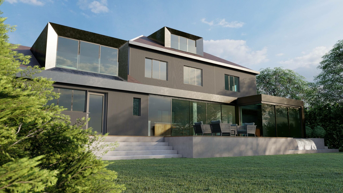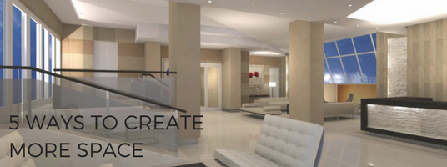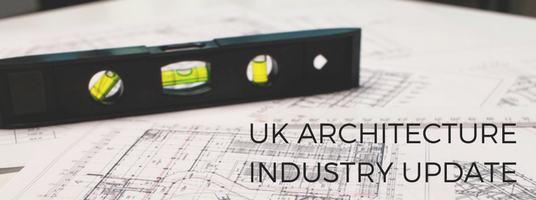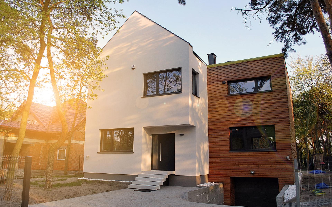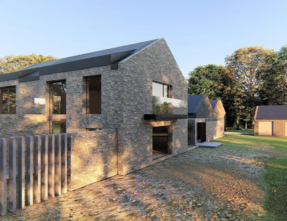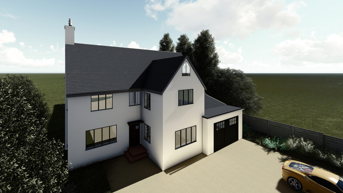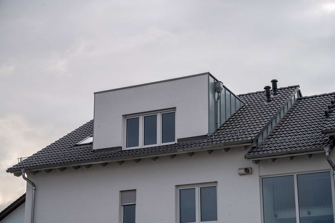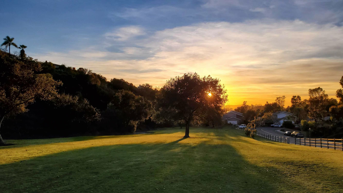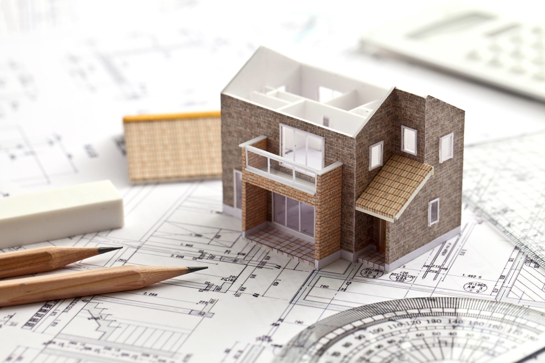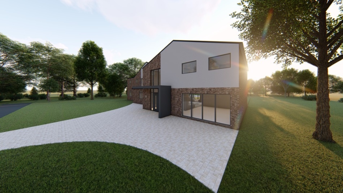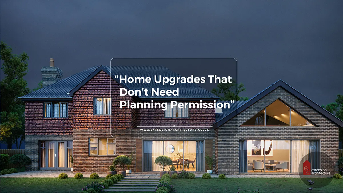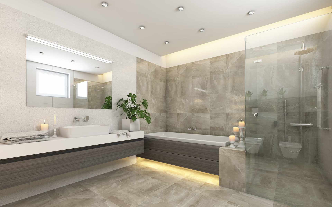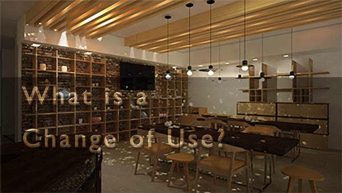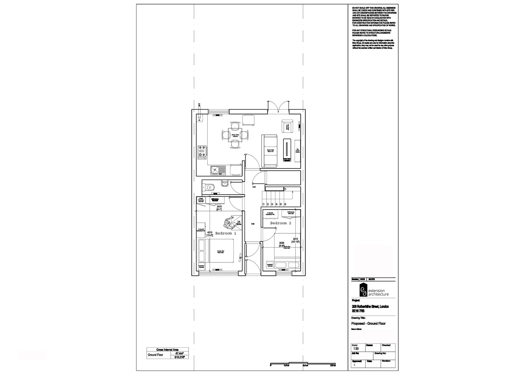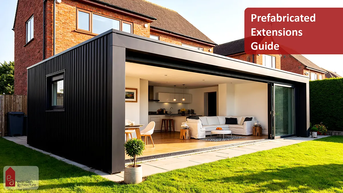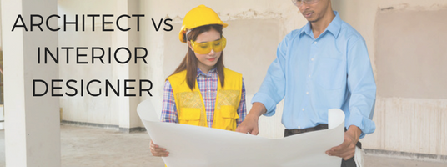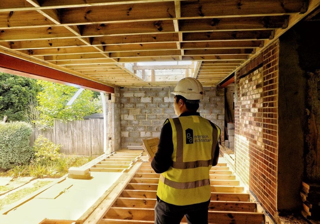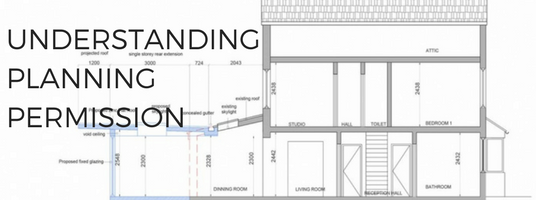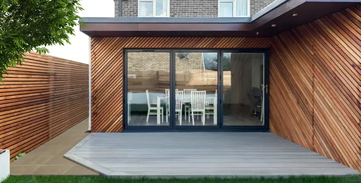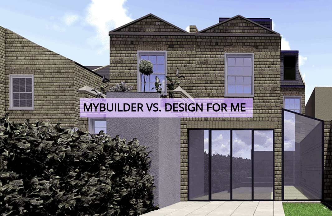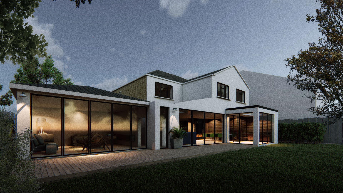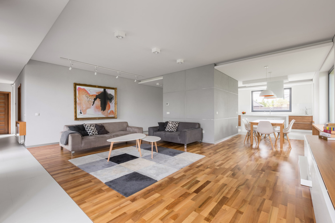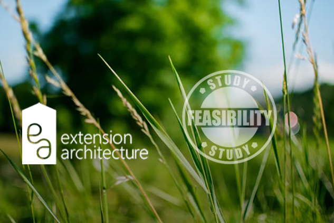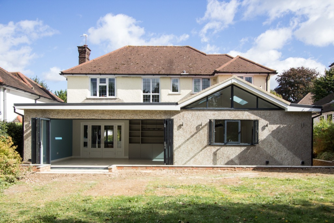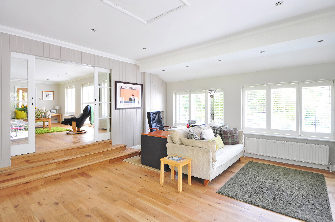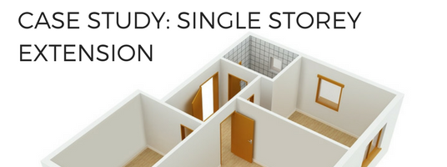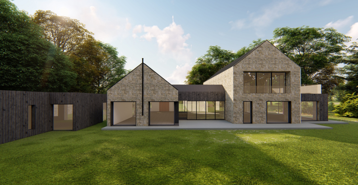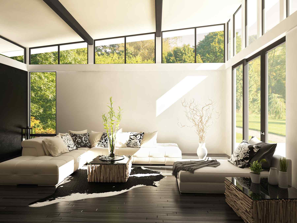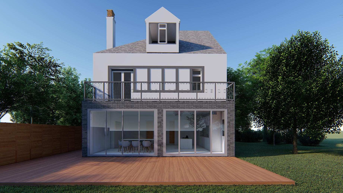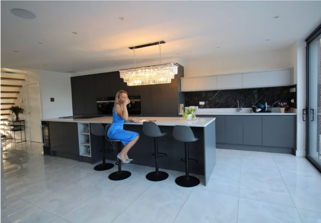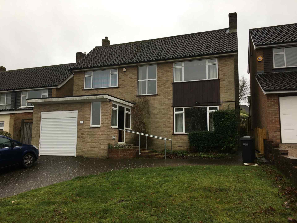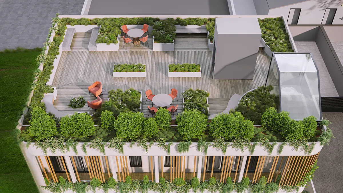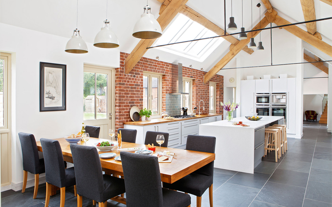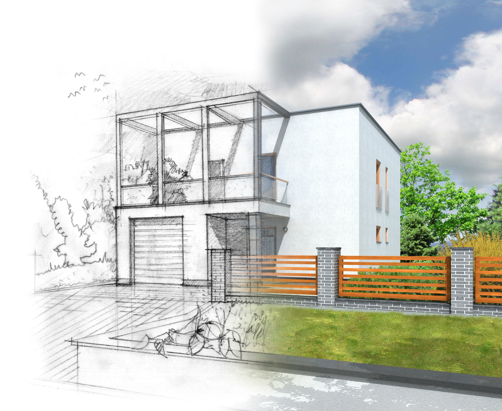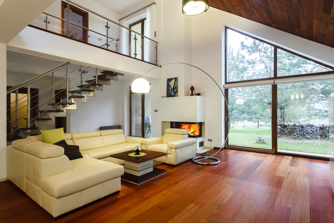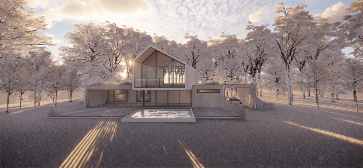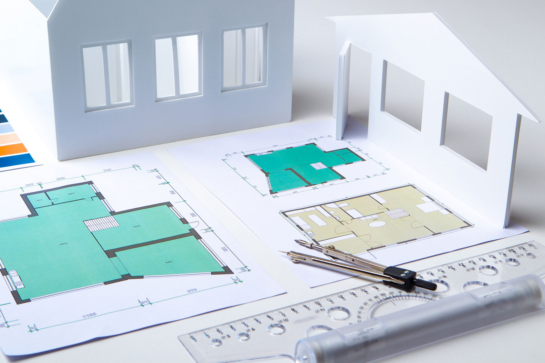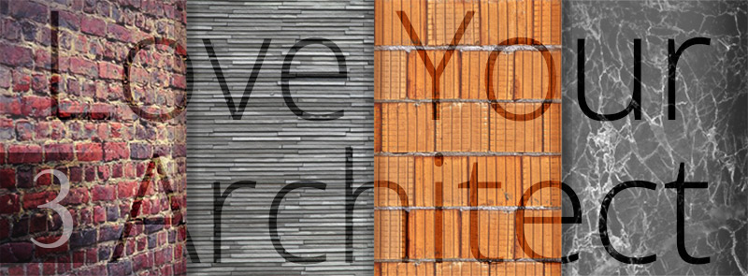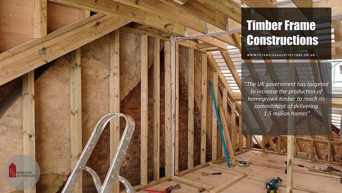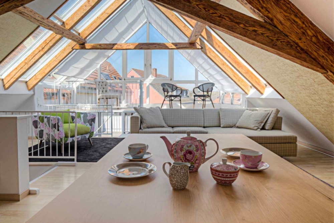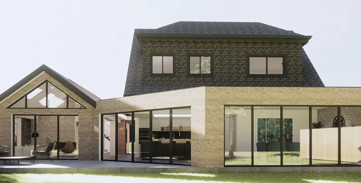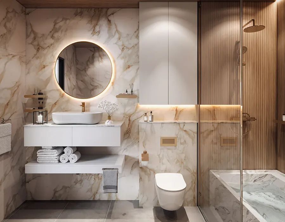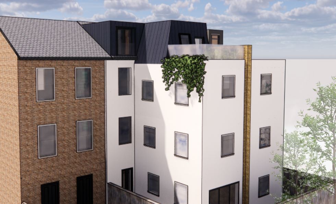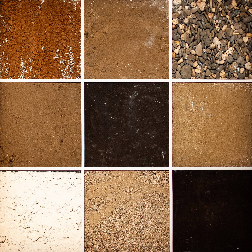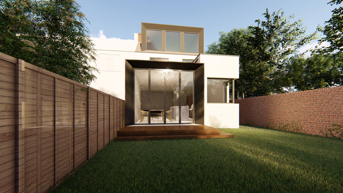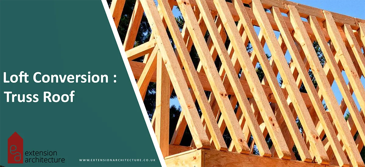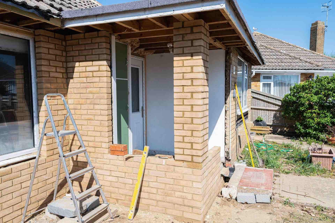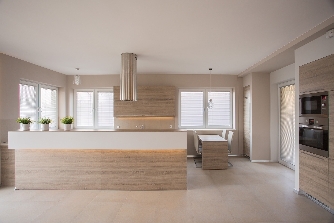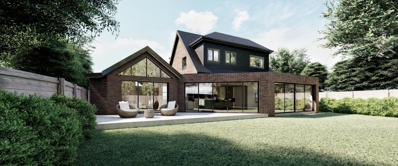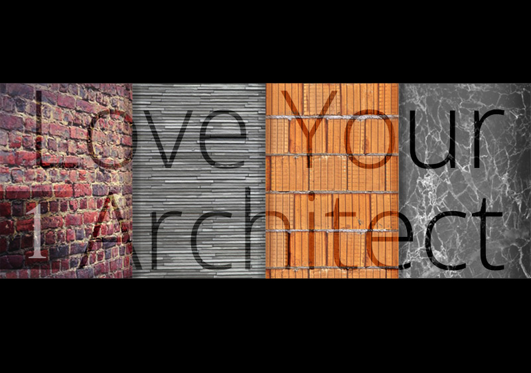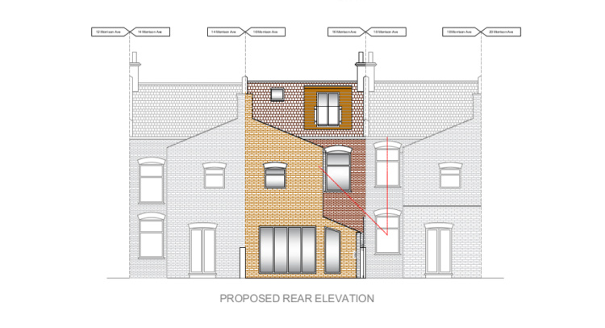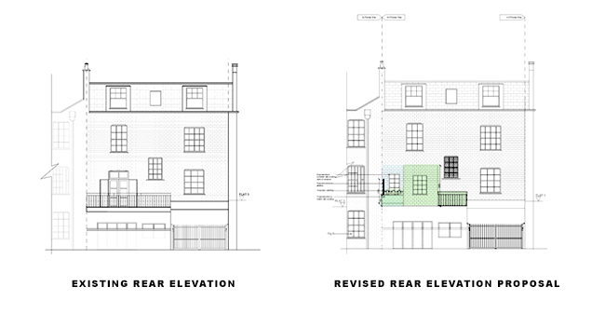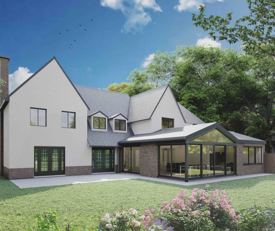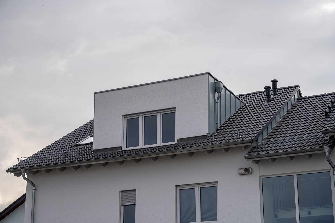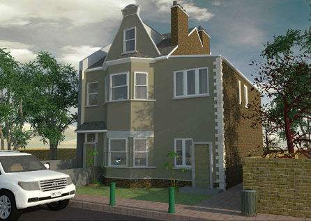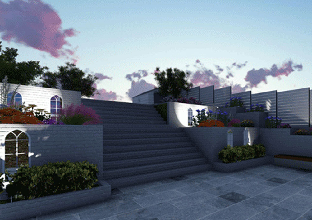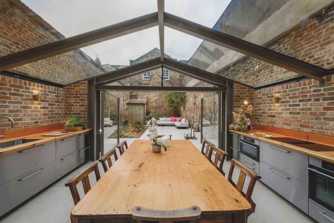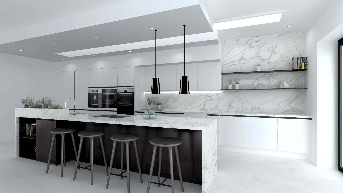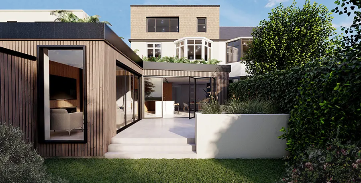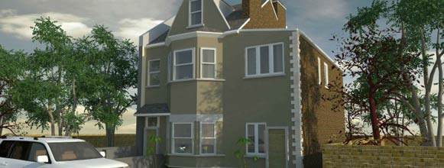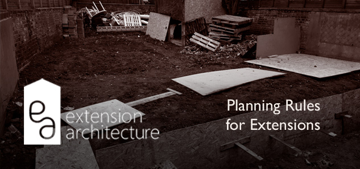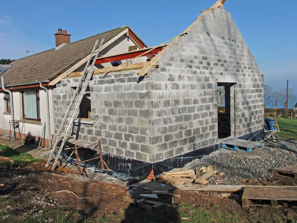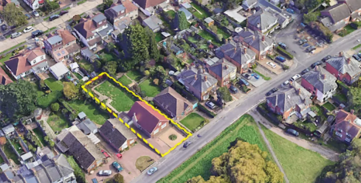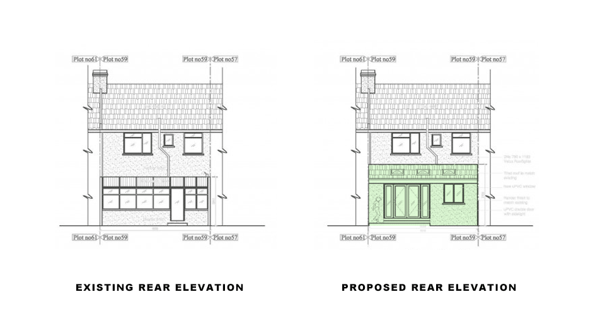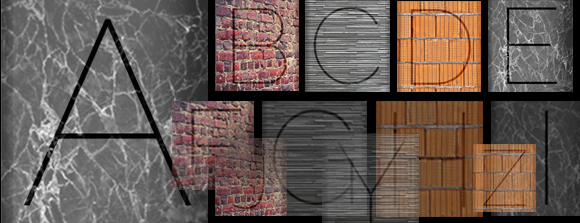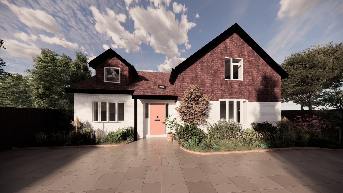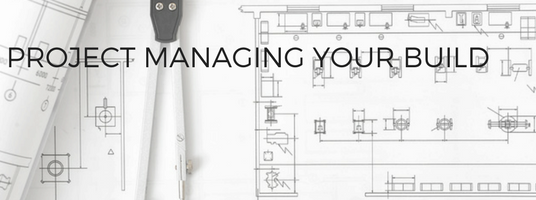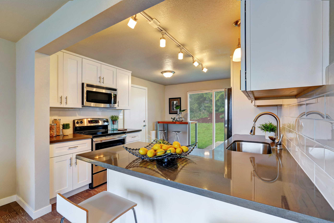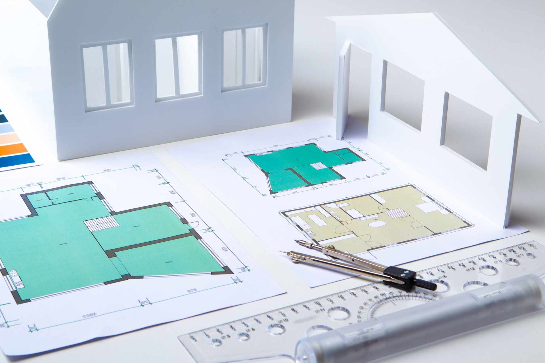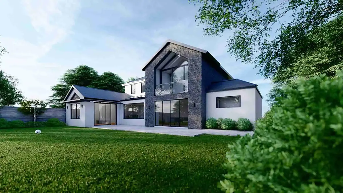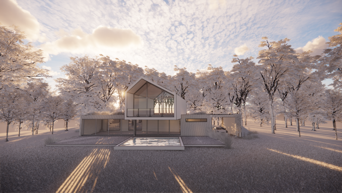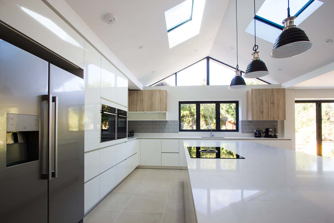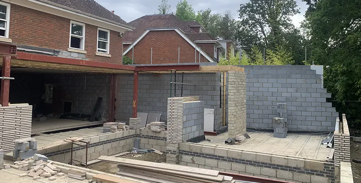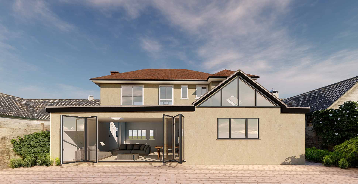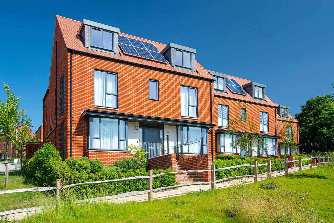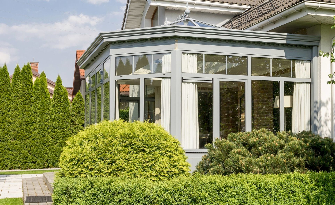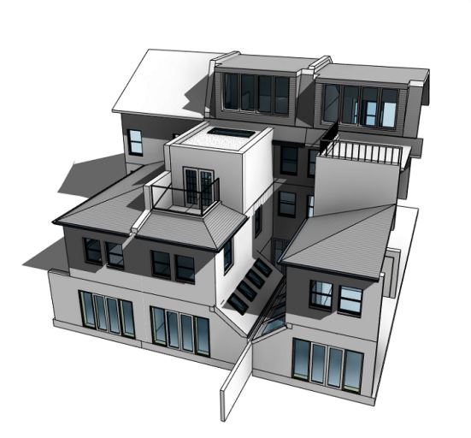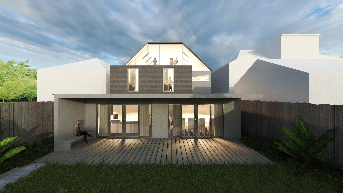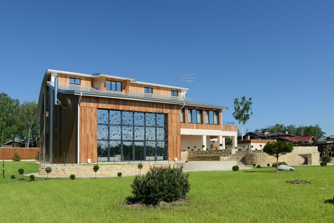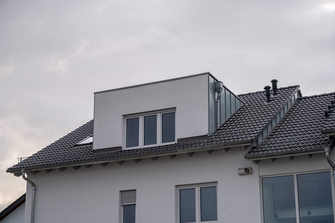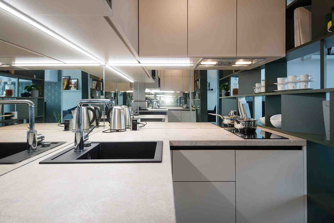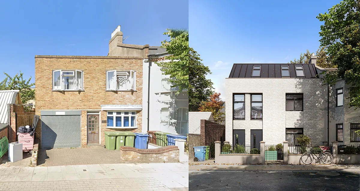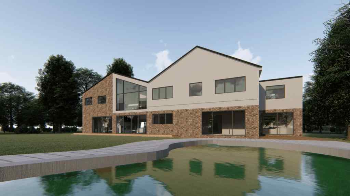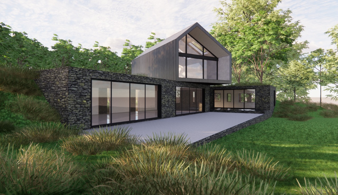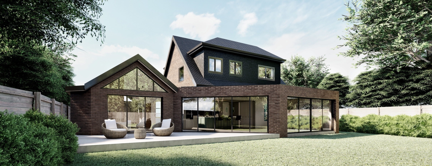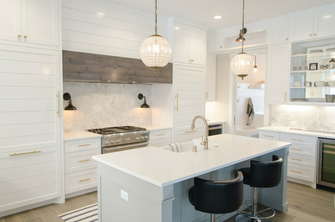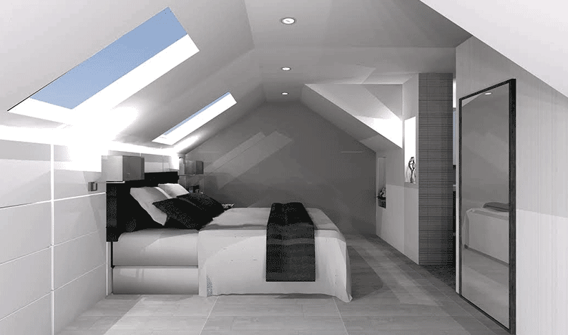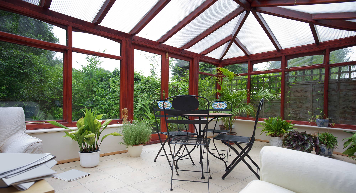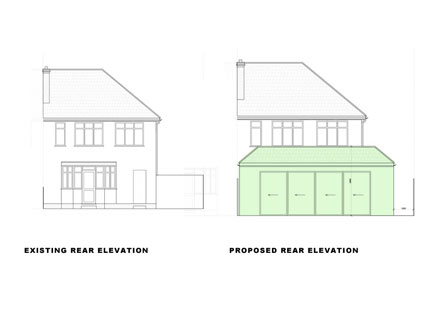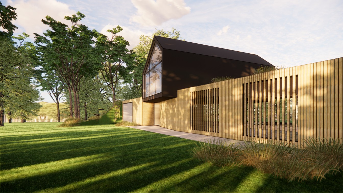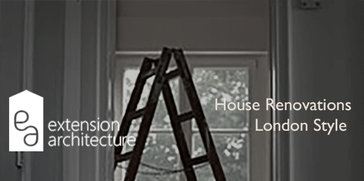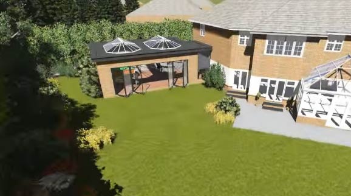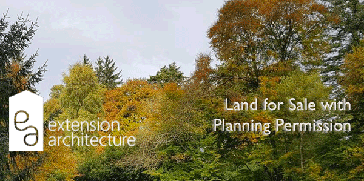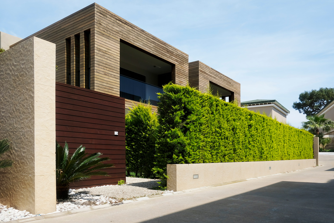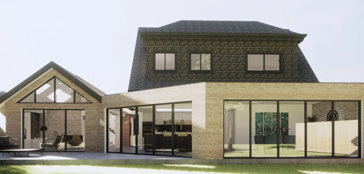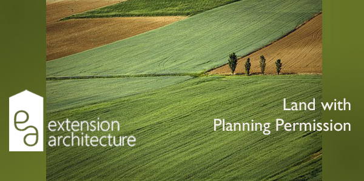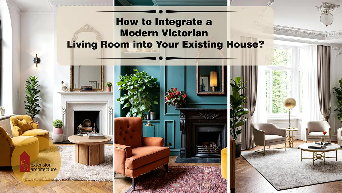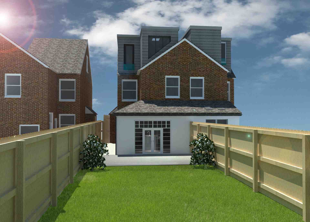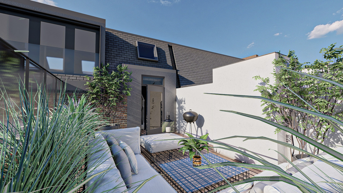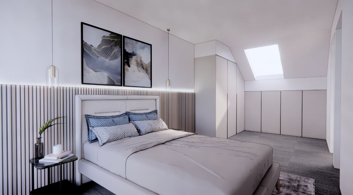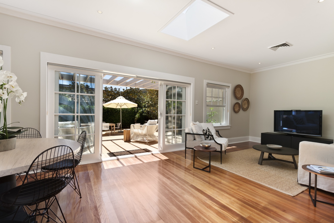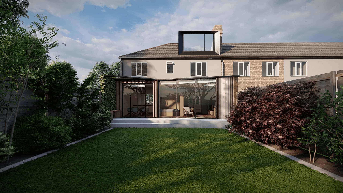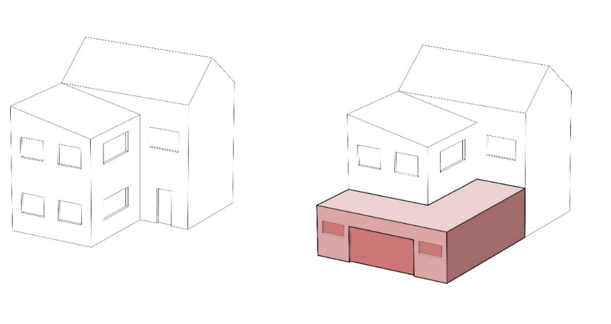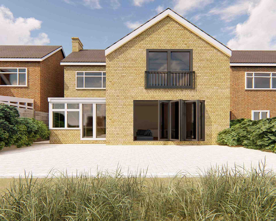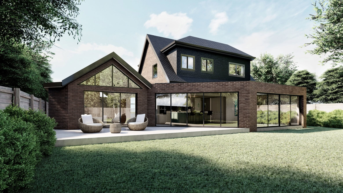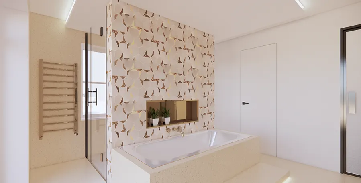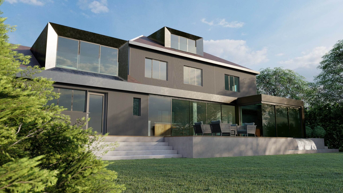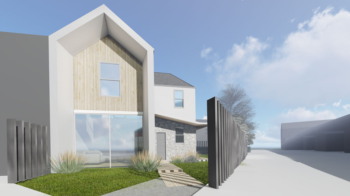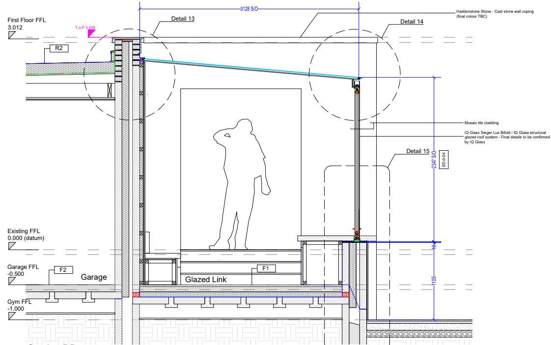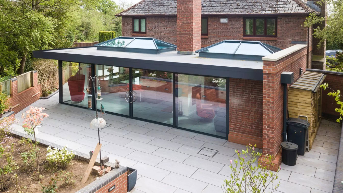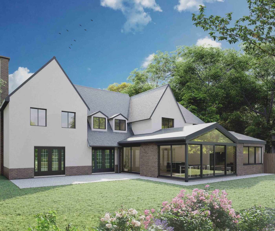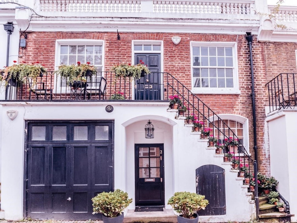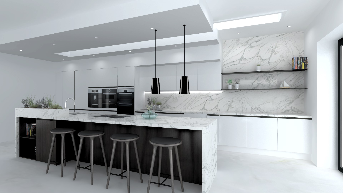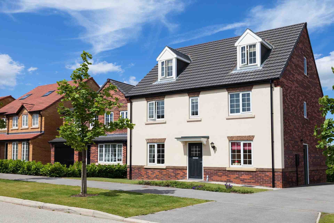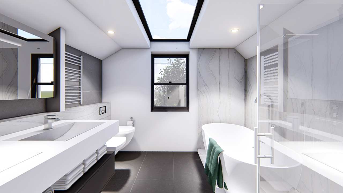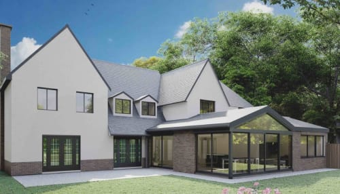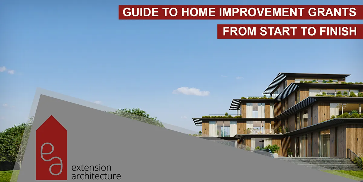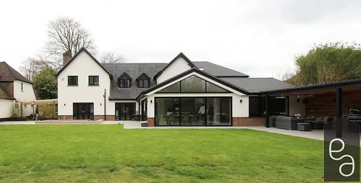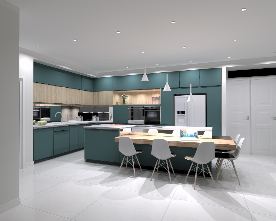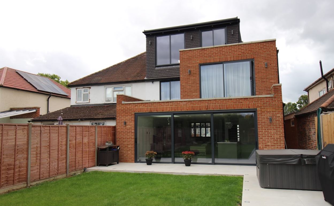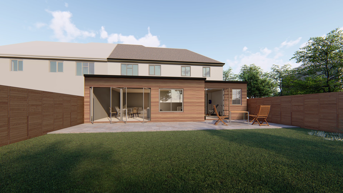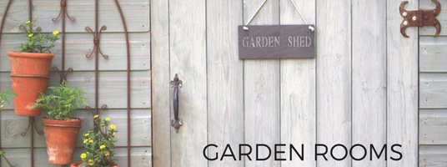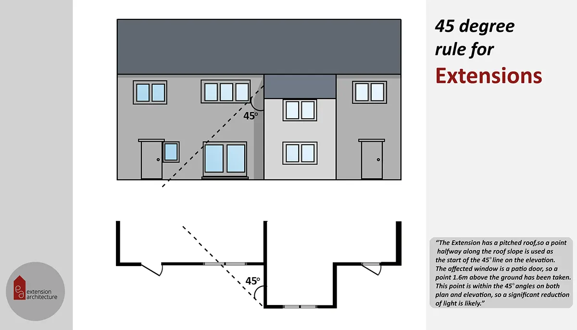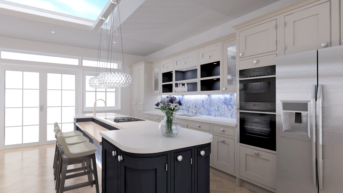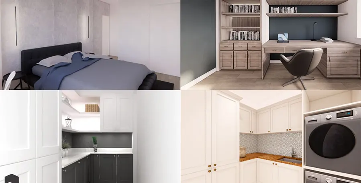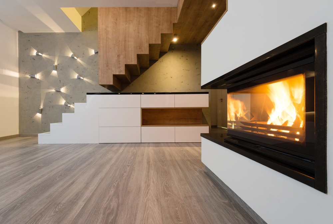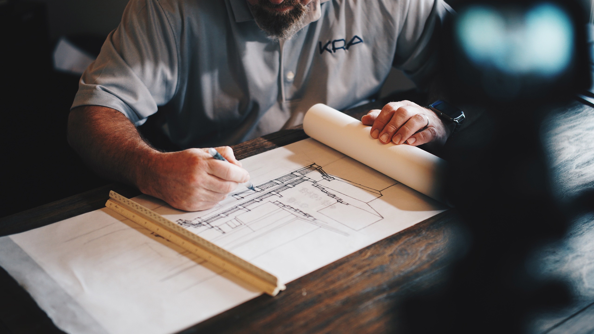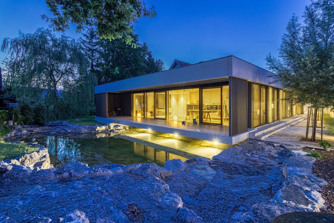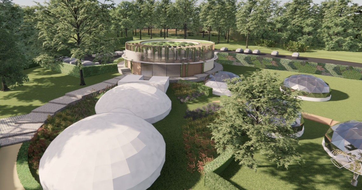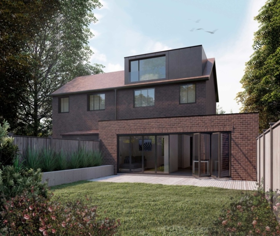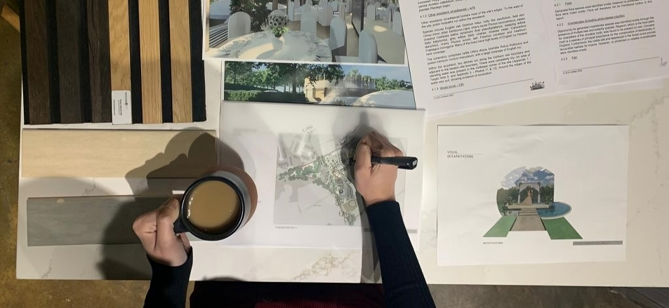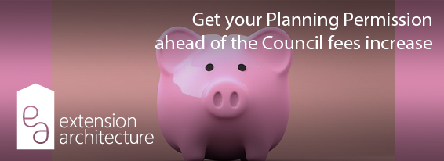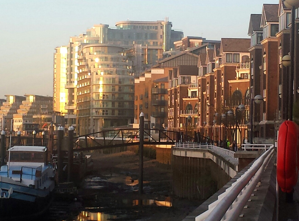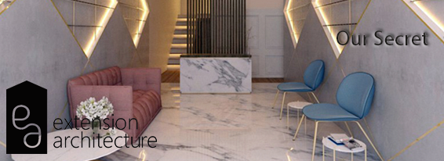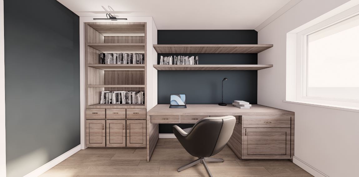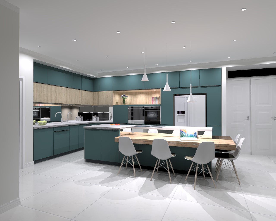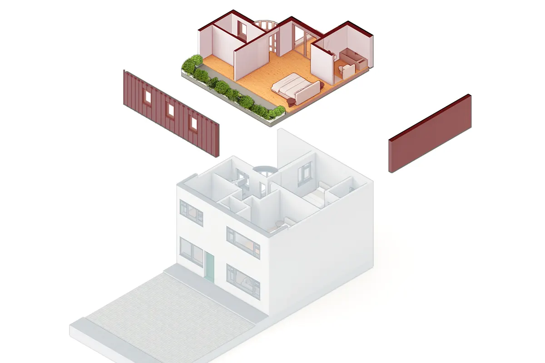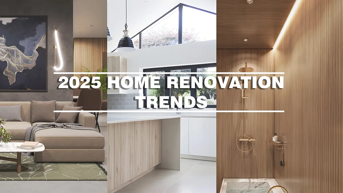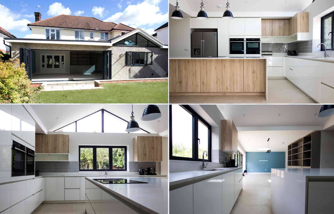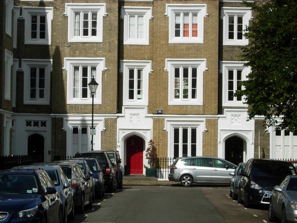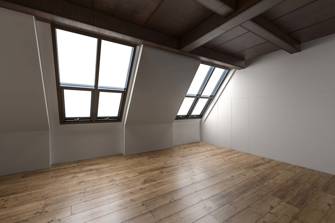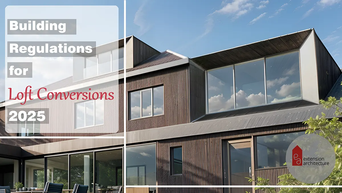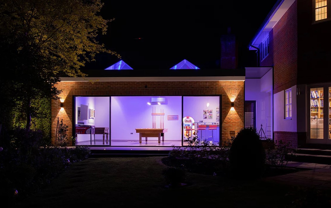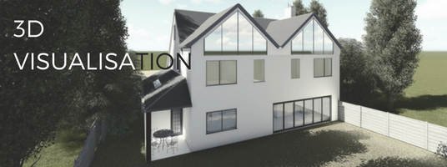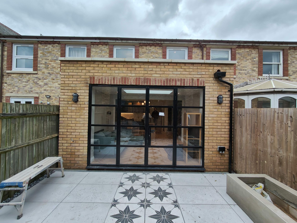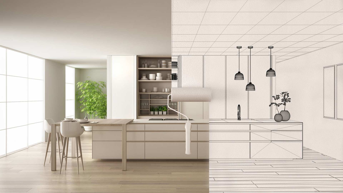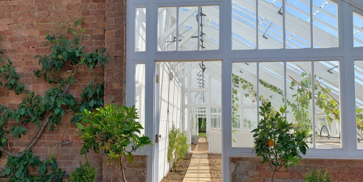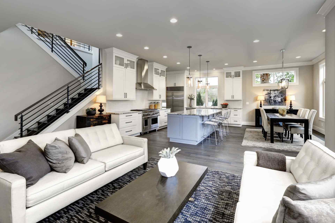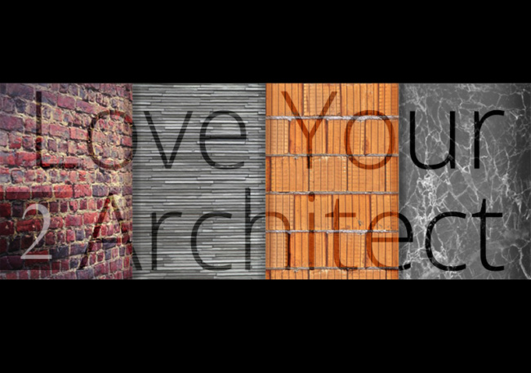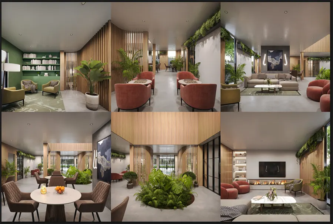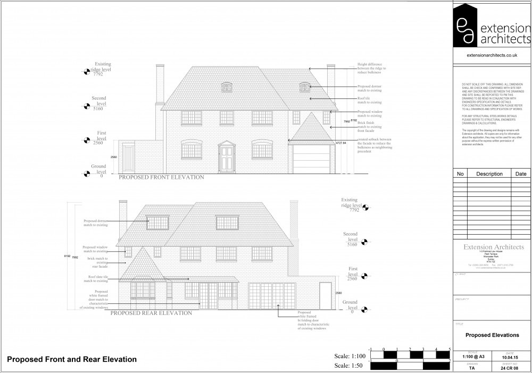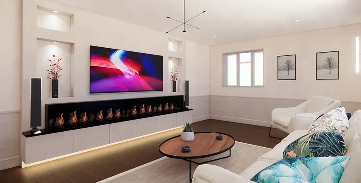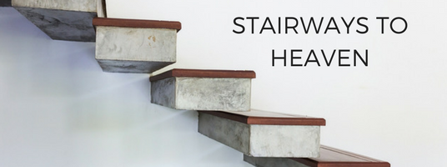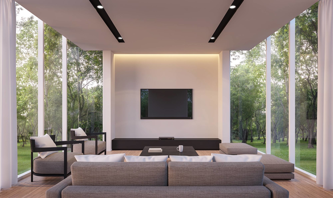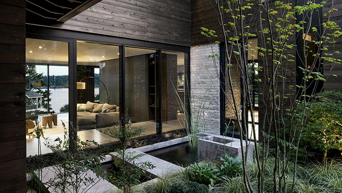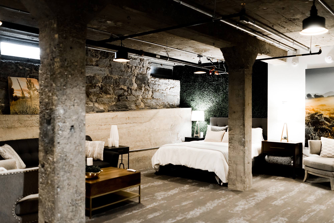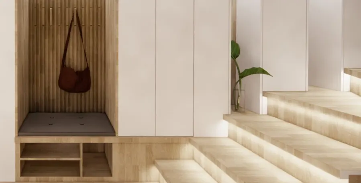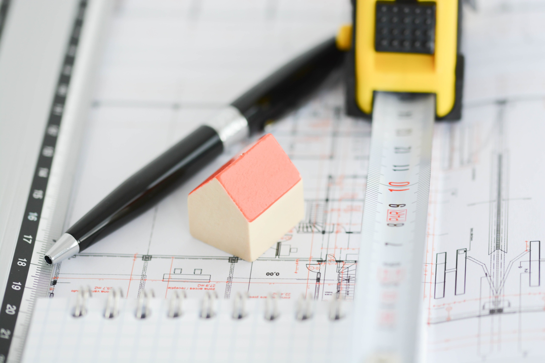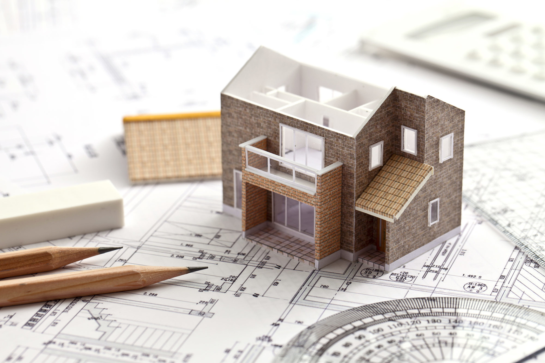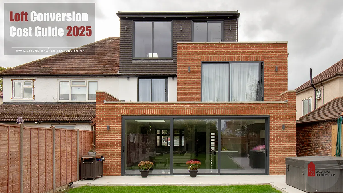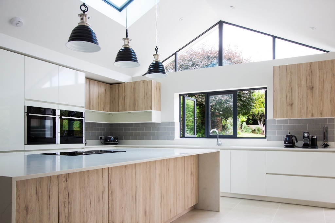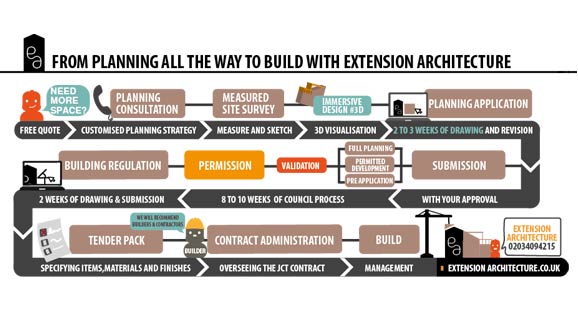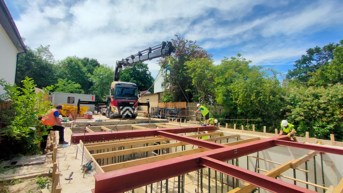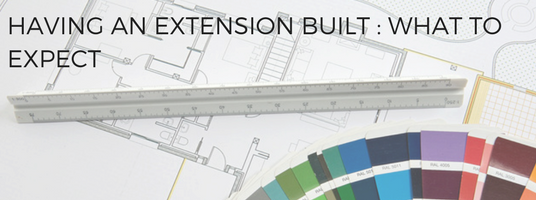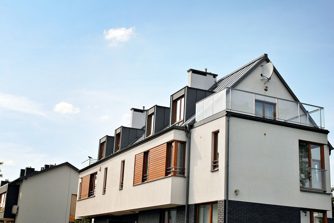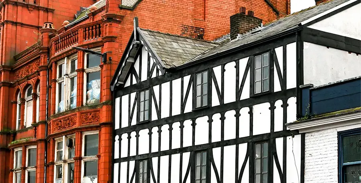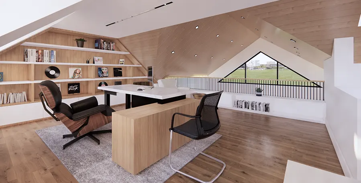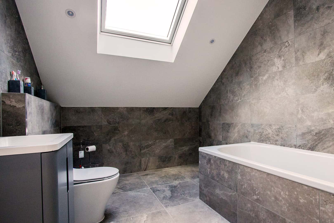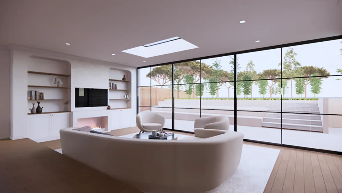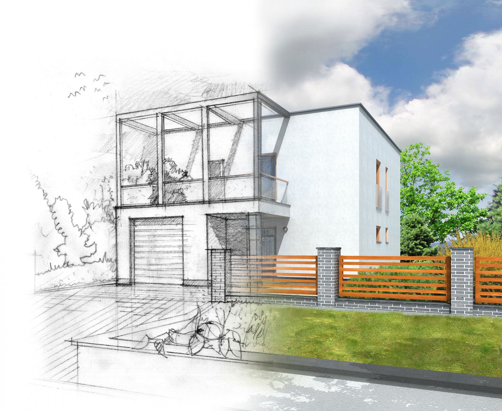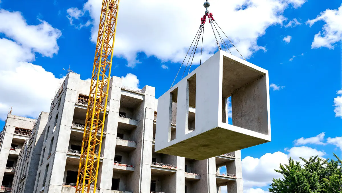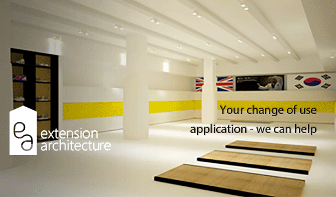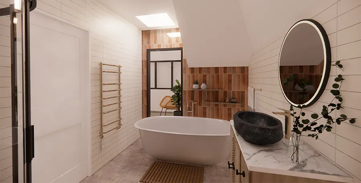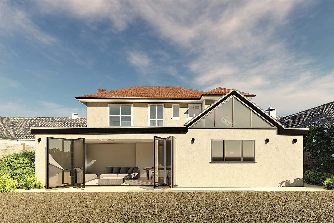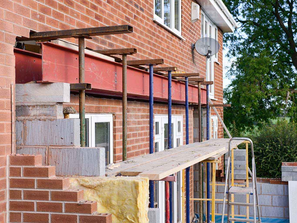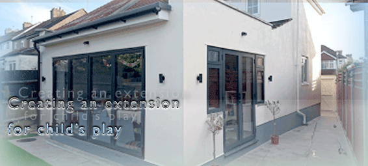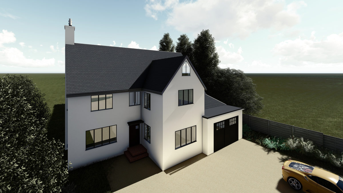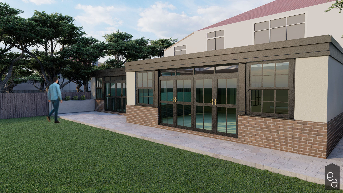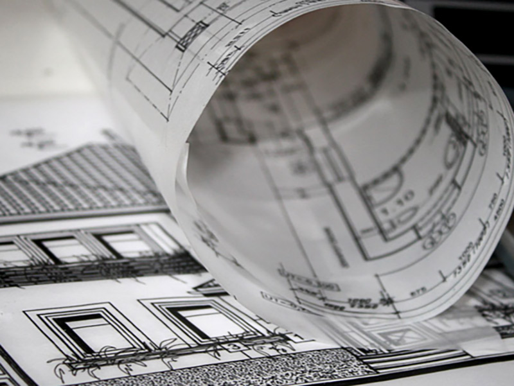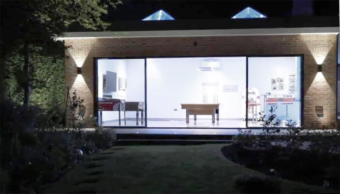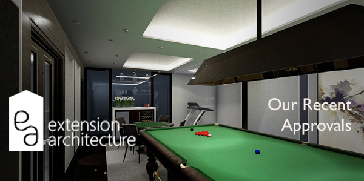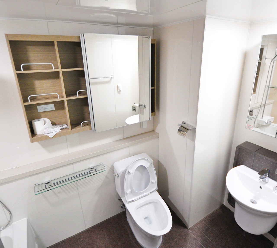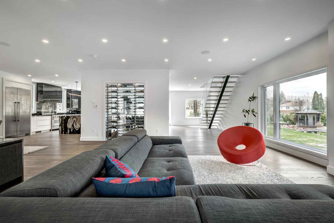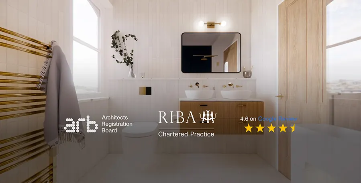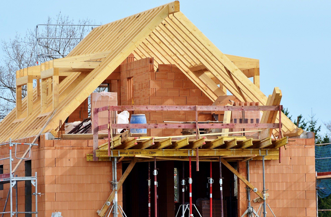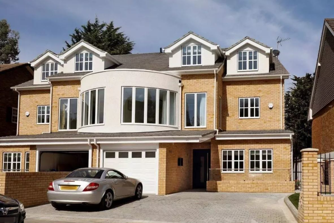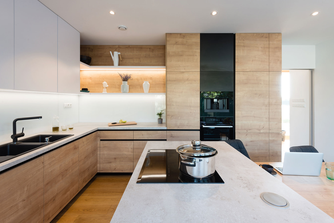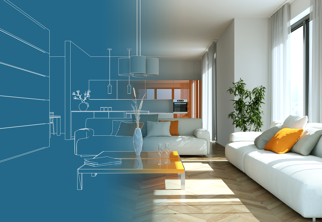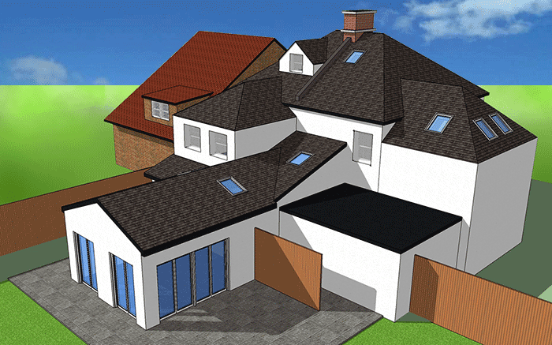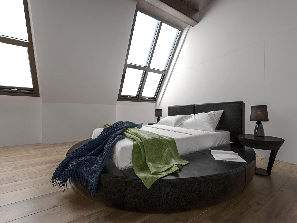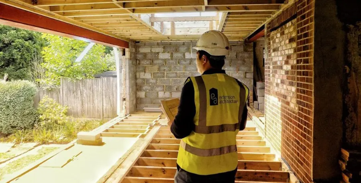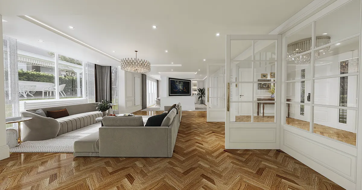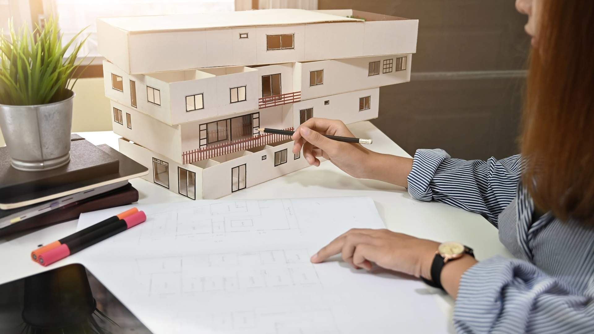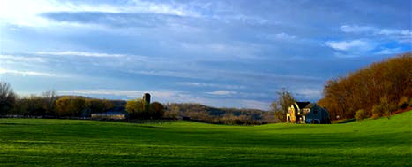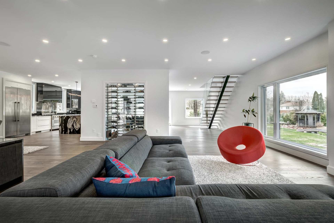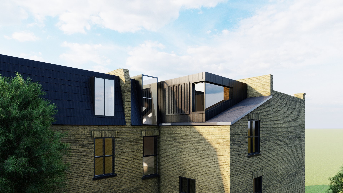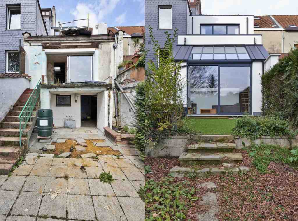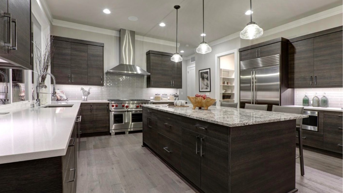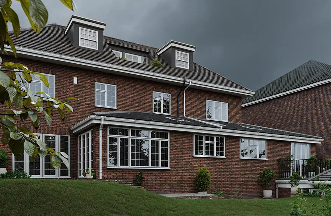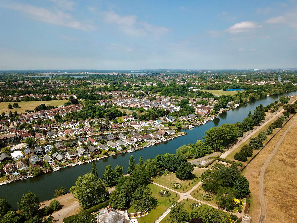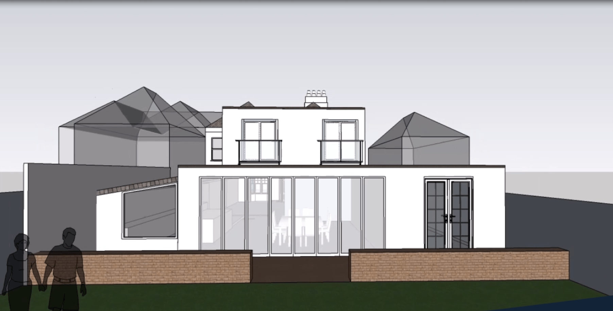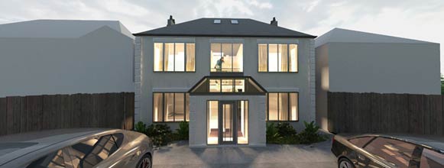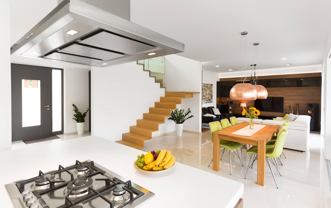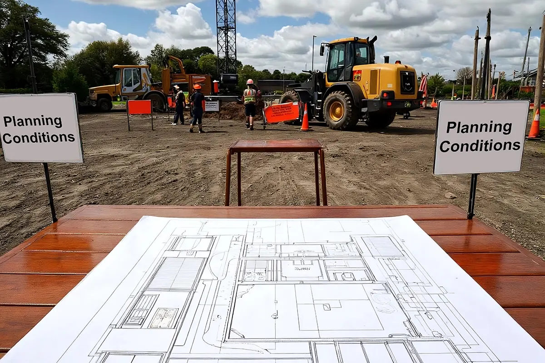Oak Framed Extensions: Creative and Beautiful Designs for your Home
In this article, discover why an Oak framed extension should be your number one choice if you’re planning for the long term. Explore various design ideas, benefits, and key considerations when planning an oak framed extension.
While there are many aspects of an oak framed extension that make them a superior house extension choice, one attribute that overpowers every other is the longevity of the construction. Besides being an attractive prospect in terms of aesthetic appeal and energy efficiency, an oak framed extension adds character and above all, is incredibly long-lasting.
Oak Framed Extension: A Stylish and Durable Choice
If you are planning to move out of your existing dwelling in search of additional habitable space, it may not be hard for you to change your mind when you know what an oak framed extension can do. Because, if there is anything that establishes why an oak frame extension should be your preferred choice, it is the charm, character, and durability they add to your property. It’s almost everything you may desire.
Natural timbers like oak have natural textures, grains, and colours which add a sense of warmth and authenticity to buildings. Because of their versatility, they can be accommodated for various architectural styles, whether you are looking for an authentic rustic feel or a modern transformation.
One of the most popular extension choices known for its eye-pleasing appeal and structural strength is the exposed beams. Oak timber exposed beams exude visually striking aesthetics whilst adding a whole new dimension and character to a space. When built around the ceilings, oak timber exposed beams intersect one another to offer a warm, rustic, and nostalgic feel to the space.
In addition, they can also be shaped to suit contemporary needs. Oak framing is done through techniques such as pegging and strategic spacing, which further enhance the durability of the structure. Because of their criss-cross reinforcements, they come across as sturdy and durable extension choices capable of withstanding high loads and stress levels. When it comes to durability, oak framed extensions can last up to decades and in some cases even centuries if properly maintained, making them a desirable choice as long-term investments.
Why Choose an Oak Frame Extension?
While there are many forms of extensions, such as the traditional brick and block types, prefabricated modules, steel frame structures, etc, then why choose an Oak frame extension?
1. High on Density and Strength
Oak is a natural timber, which means they are highly dense hardwoods which have a high strength-to-weight ratio, making it an ideal choice for erecting load-bearing structures such as beams and columns.
2. Resistance to Decaying
Oak is naturally resistant to infestation from insects or rotting. This is owing to their densely built cellular structure and high tannin content that helps in slow moisture absorption.
3. A Renewable Resource that offers Low Carbon-footprint
Apart from being a renewable resource that can be harvested in continuation without fearing depletion, oak trees, during their growth, are also natural absorbers of carbon. Even when an oak tree is felled, part of the wood still retains the carbon, thus making it a sustainable choice.
4. Longevity
Because of their quality to resist dampness and moisture, along with resistance to rotting and decaying, oak framed structures tend to last the longest. If maintained normally, they can easily last up to decades, and if meticulously maintained, oak framed structures sometimes even last a century.
5. Visually Striking Aesthetics
Oaks are inherently rich in colour and texture, which creates a warm and inviting feel. It is the natural characteristic of a timber to offer a rustic aesthetic that evokes a sense of so much, including a walk-down heritage lane along with a soothing charm & elegance that cannot be found in any structural materials.
6. Diverse & Versatile
From bespoke designs that seamlessly blend with existing homes to creating visually striking contrasts, an oak framed extension can accommodate diverse styles and spaces whilst complementing any existing architecture. When it comes to suitability, an oak framed extension can suit almost any type of property, including semi-detached, bungalows, newbuilds, and period properties.
7. Insulator
Oaks are natural insulators and exhibit good thermal performance by regulating indoor temperature. They also offer high resistance to moisture and fire, thus making them a great choice for both indoor and outdoor applications.
Although an oak frame extension can accommodate multiple extension types, including orangeries, garden rooms, conservatories, along with single and double-storey extensions, they are also a popular choice when considering a kitchen extension.
Design Ideas for Oak Framed Kitchen Extension
One of the most popular extension choices for oak framed structures is when they are manifested as kitchen extensions. Those days are now a thing of the past when kitchens were solely considered as cooking and dining spaces. Today, with escalating needs and a growing family, there is a demand for kitchens to be multifunctional. Besides culinary purposes, there is a growing need to build and modify kitchens to accommodate space for relaxation and socialising.
An oak framed kitchen extension can be used to either create a modern kitchen, an open-plan kitchen with a diner, or to exclusively add a separate kitchen extension. Below are a few design ideas to help you build your oak framed kitchen extension –
1. Maximize Natural Light
An oak framed extension can be your perfect space to accentuate natural light inside your home. Intimidating structures of oak beams make way for big spaces, which can be utilised to install large windows for floor-to-ceiling glazing. This creates a frame effect on the window for a picturesque view. Adding bifold doors will form a connection between the kitchen and the garden, opening up a whole area.
Positioning the extension to face south will allow maximum natural light all day, while installing windows on roofs will enable deeper light penetration. Needless to say, double or triple glazing windows will ensure energy efficiency.
2. Plan an Open-plan Oak Frame Extension
An oak frame extension creates a warm and welcoming space, much thanks to the bold exposed beams that glare atop the ceiling. This can be the perfect design for relaxing and socialising with your loved ones.
Use oak frames to create different compartments (only visual boundaries) within the open-plan kitchen. This can be in the form of separate areas for cooking, a furniture area (cushion), dining area, and an area to socialise.
3. Lighting
Consider installing spotlights on ceilings or even on floors in such a way that shifts focus on oak frames. This strategy and positioning will illuminate the oak frame, thus creating an amazing effect. Such design can work particularly with an open-plan kitchen extension where families tend to socialise.
4. Use Single or Double Frames
Piling up plenty of oak frames to enhance the beauty is not out of any design rule book. Because oak frame structures are inherently intimidating and attractive by nature, a single truss or two can do the job remarkably well and uplift the aesthetic appeal. Moreover, kitchens are enclosed with storage units and other equipment that will add to the charm more.
Key Considerations for Planning an Oak Frame Extension
1. Structural Considerations
Importantly, they do not require the reliance of existing property foundations and are hence structurally independent. Oak frames can generally be adapted to suit various designs and intricate integrations.
2. Design Considerations
Considering aesthetic and functional amalgamation with the existing property is important to ensure a seamless and harmonious blend. An oak frame extension can be accommodated to suit various design needs, including traditional and contemporary styles.
3. Planning Regulations
Planning considerations for an oak framed extension depend on the size, location, and boundary area of where the project is stated to develop. It is almost similar to how planning laws work for other types of extensions. Many small-scale oak frame extensions are covered under permitted development rights.
4. Maintenance
Maintaining an oak frame extension isn’t much of an arduous task. Oak timbers are naturally durable and offer high resistance to any kind of moisture or dampness. However, you should know that oak frames are vulnerable to shrinkage and may have crack formations when they become dry, but this is their natural tendency and does not impact the overall structural integrity.
Conclusion
Planning an oak frame extension is an exciting project for the fact that one can ponder from immaculate design choices to brainstorming on strategies such as positioning and placement of trusses and oak frames. If done thoroughly, what you can behold inside your house is pure elegance and class that will stand the test of time.
We at Extension Architecture always advise our clients to sit through and make a list of the features and elements they want to incorporate when planning any extension, let alone an oak framed extension. With more than 13 years of specialised expertise in building extensions, we may just have the answer for all your conundrums regarding oak frame extensions.
Talk to our specialists if you want to plan an oak frame extension on a budget or for any budget or design choice you may want to go with.



