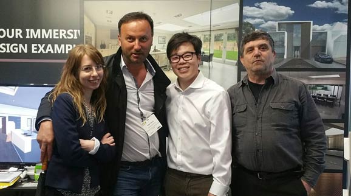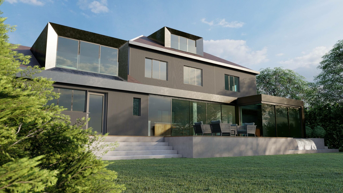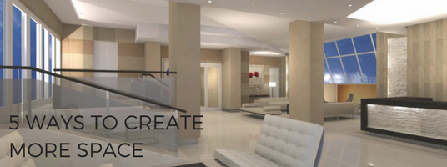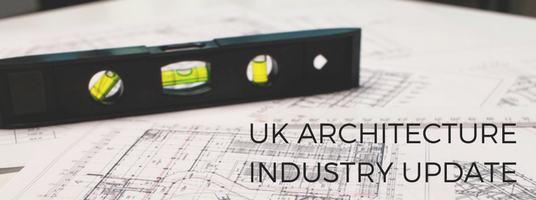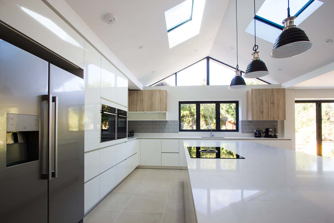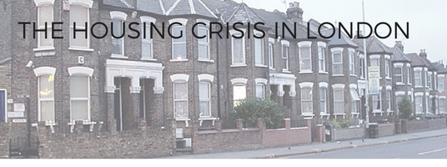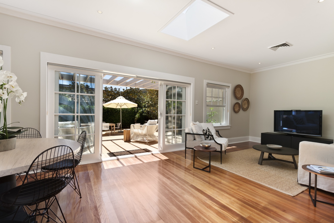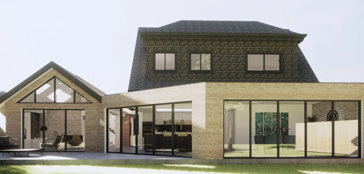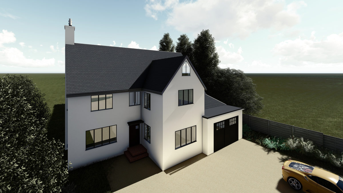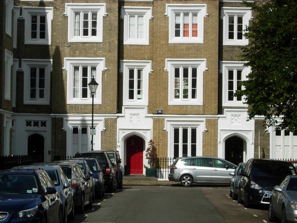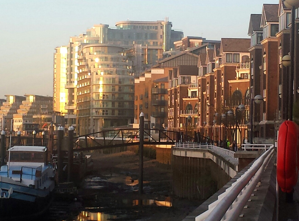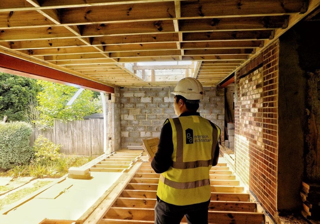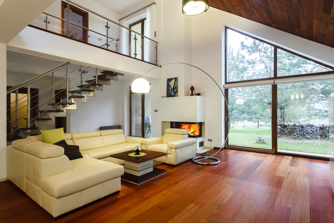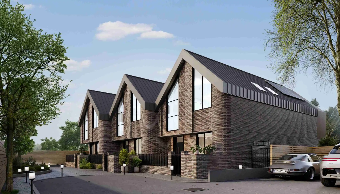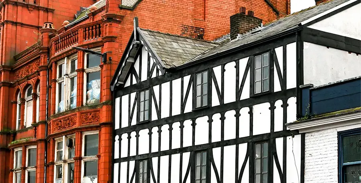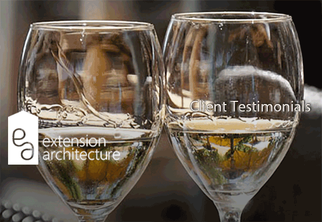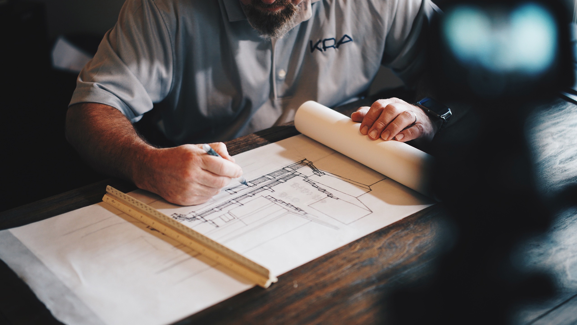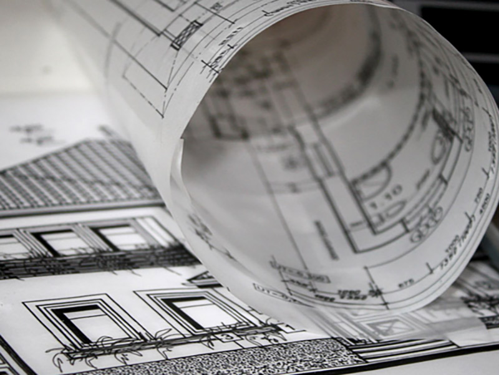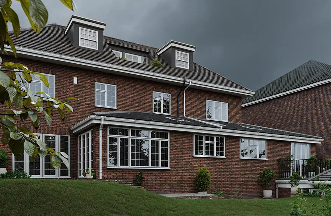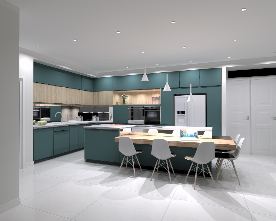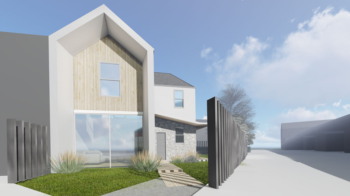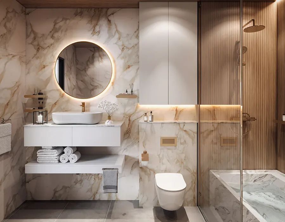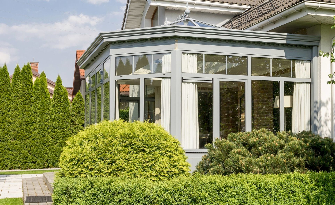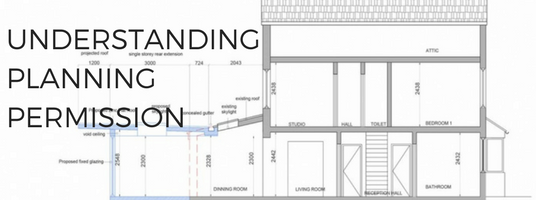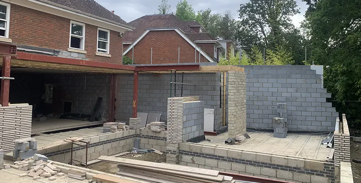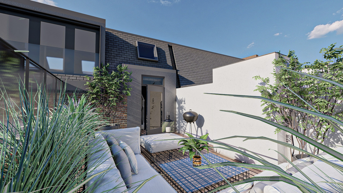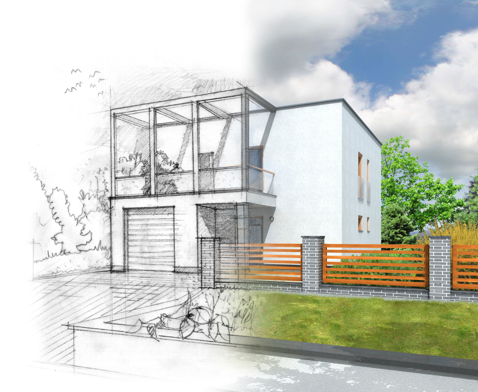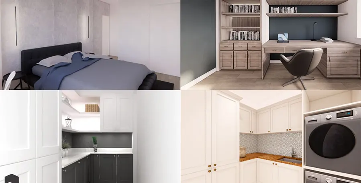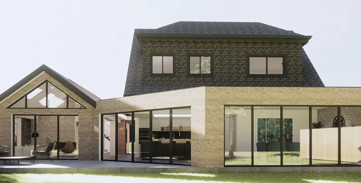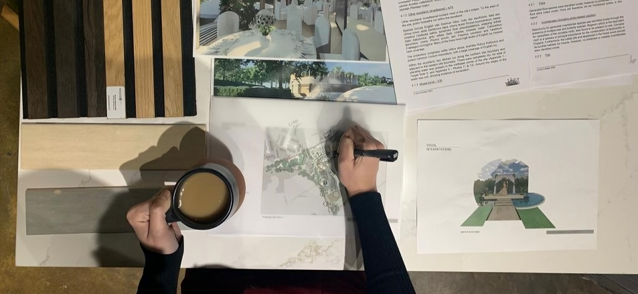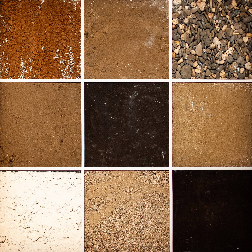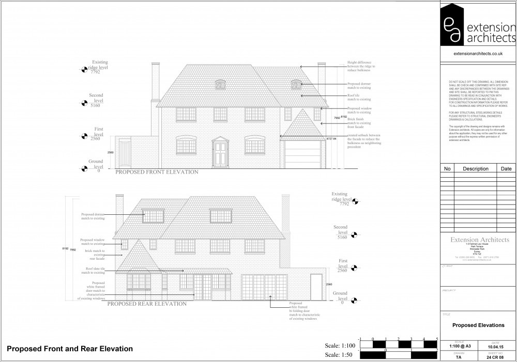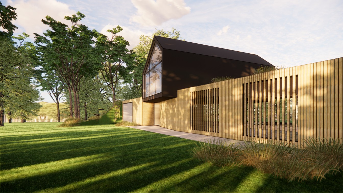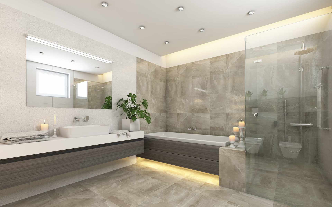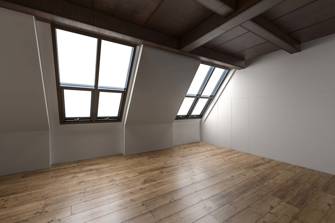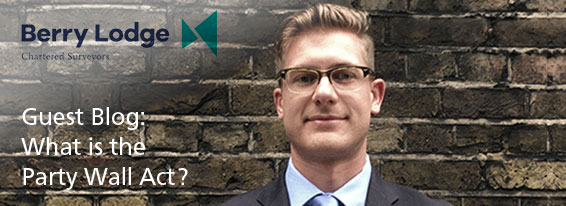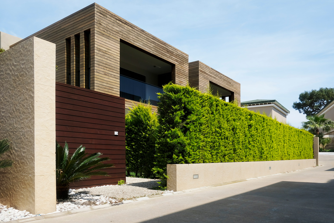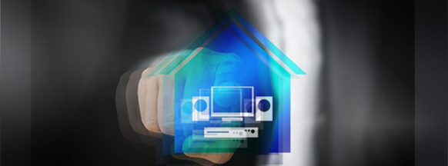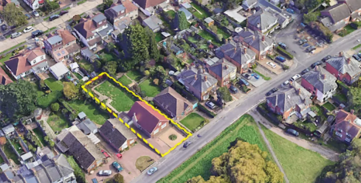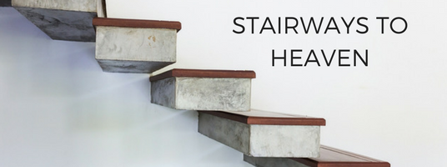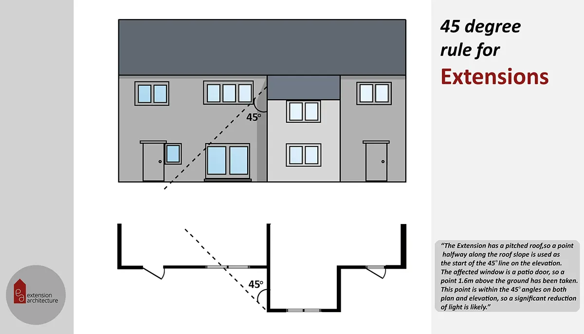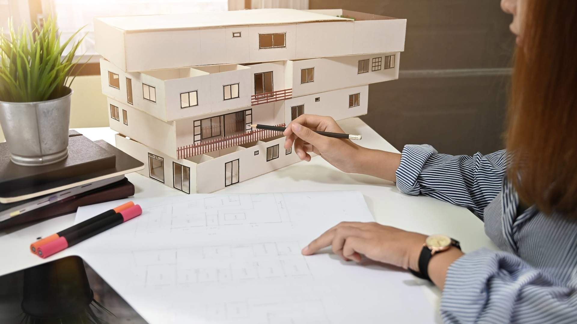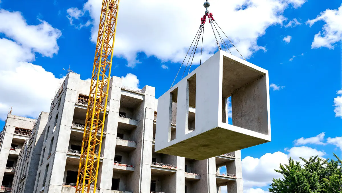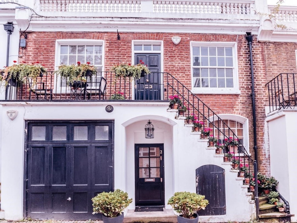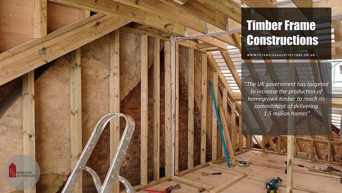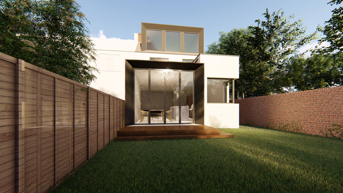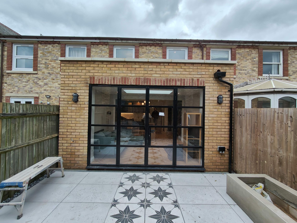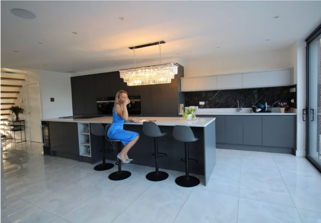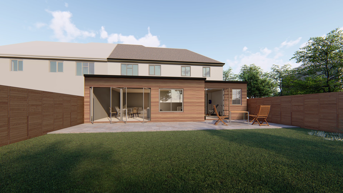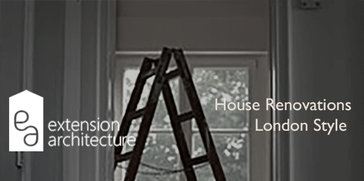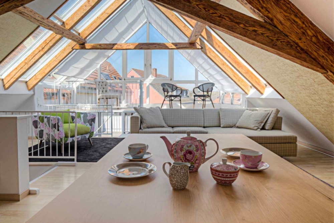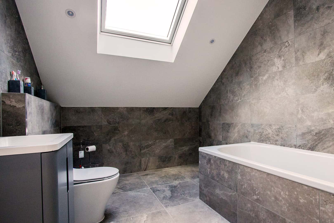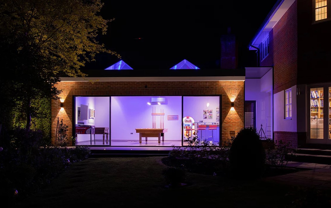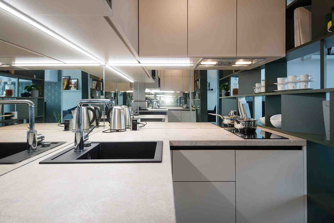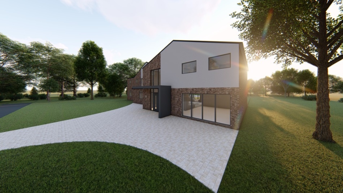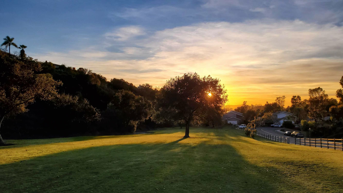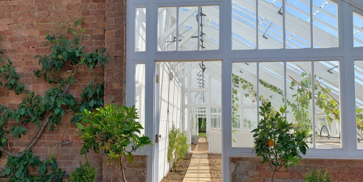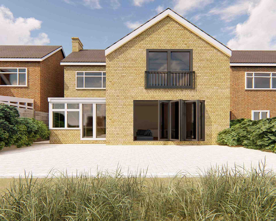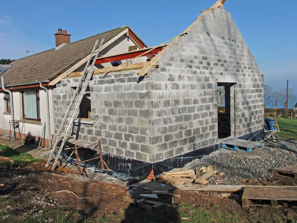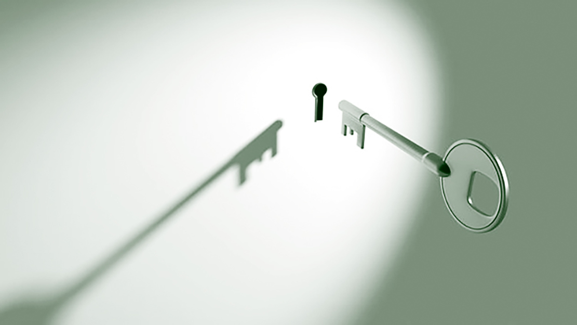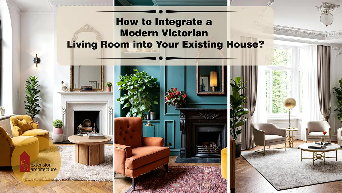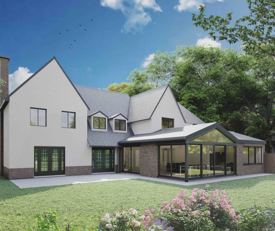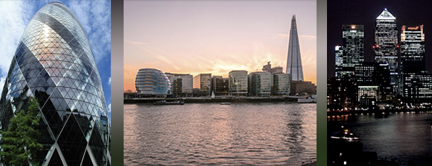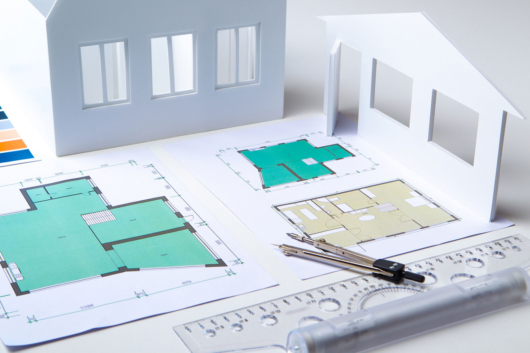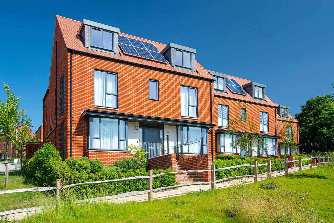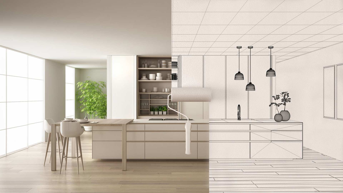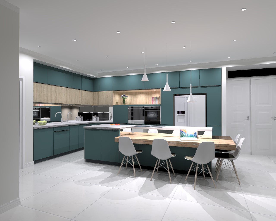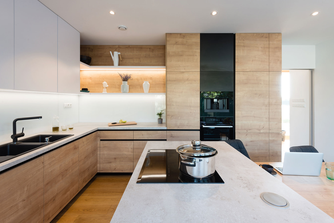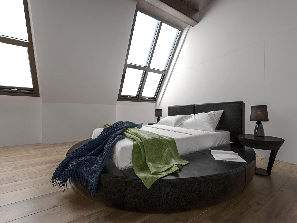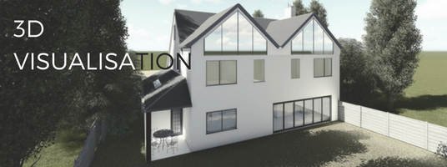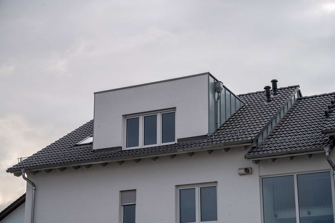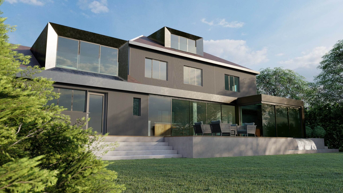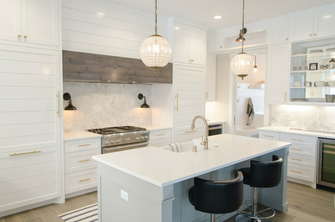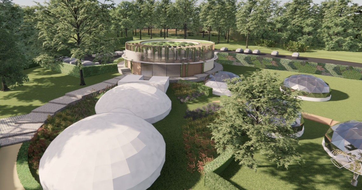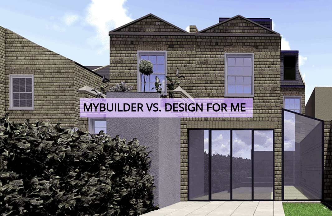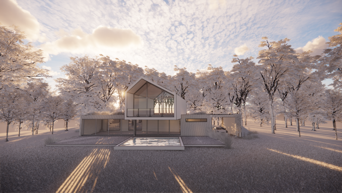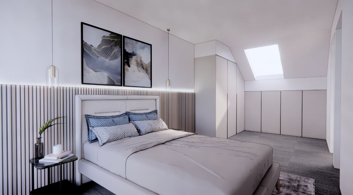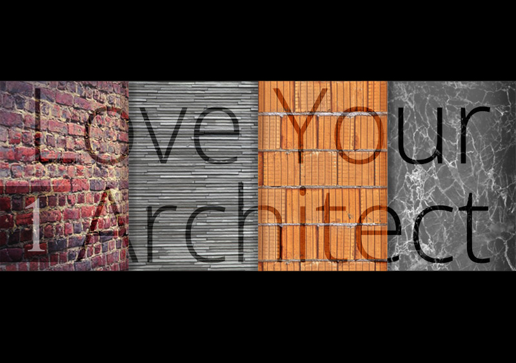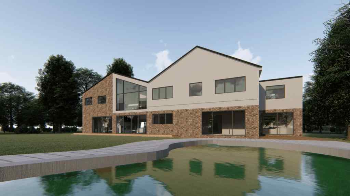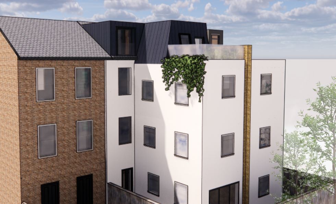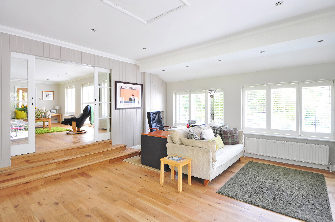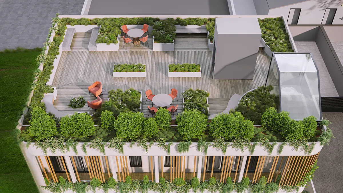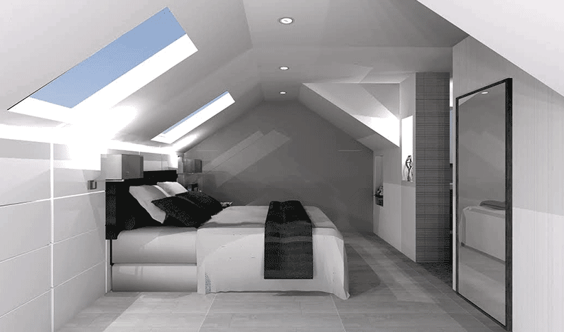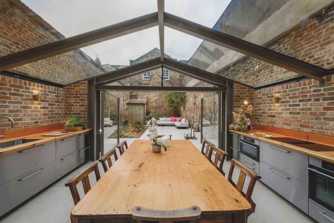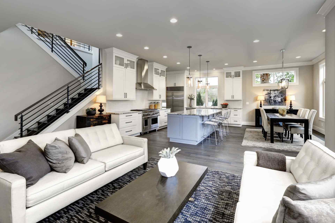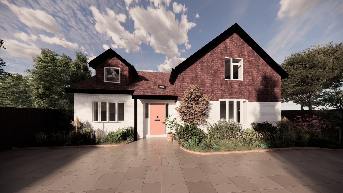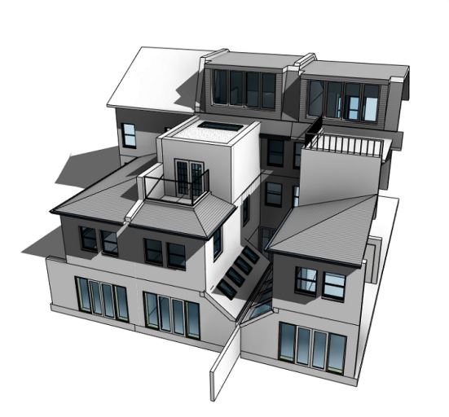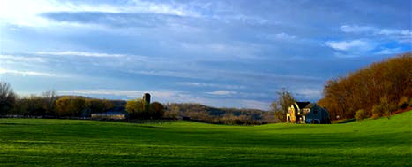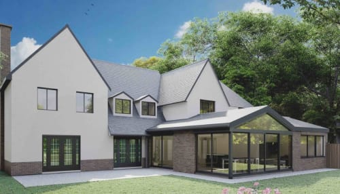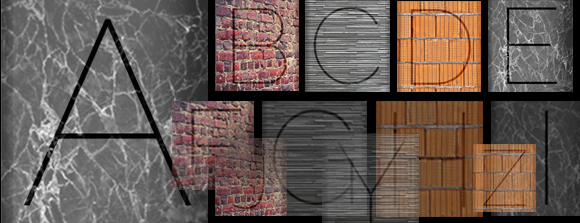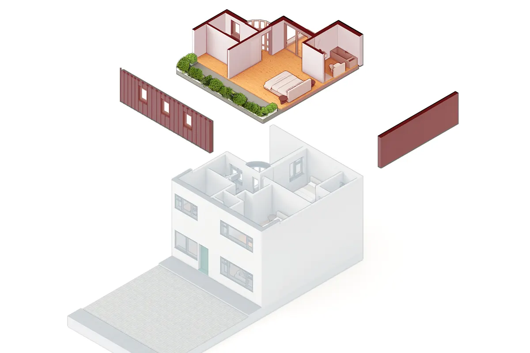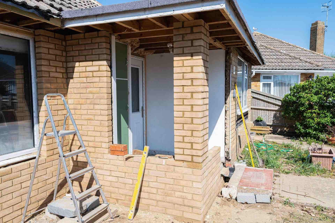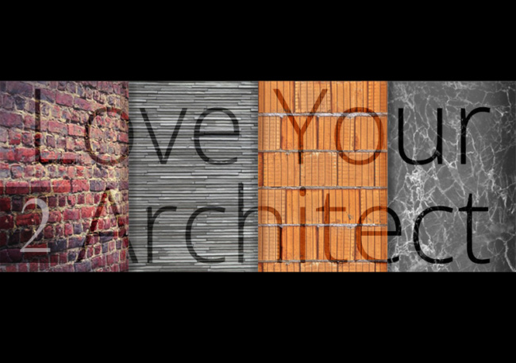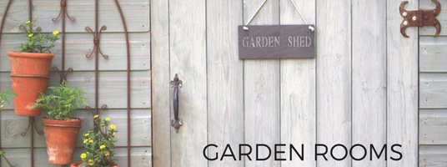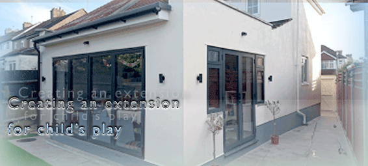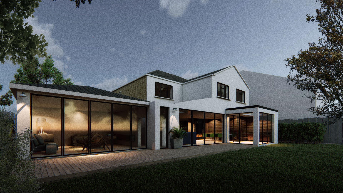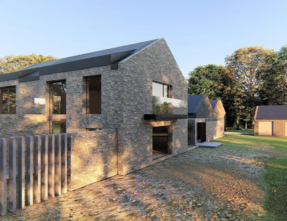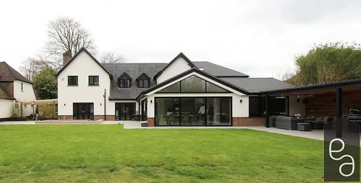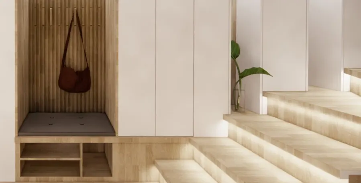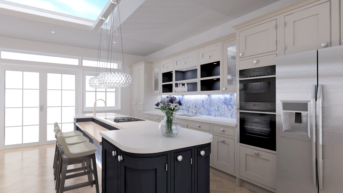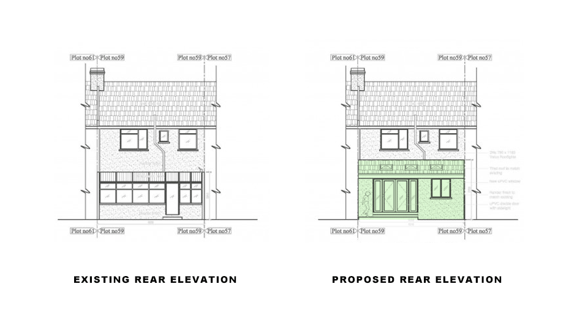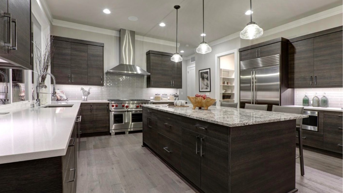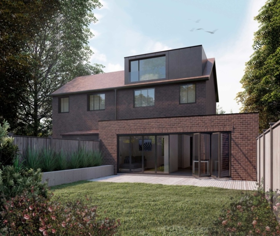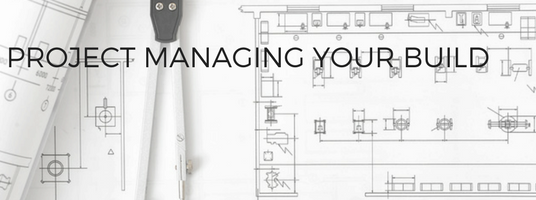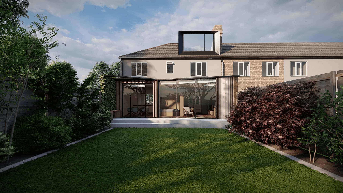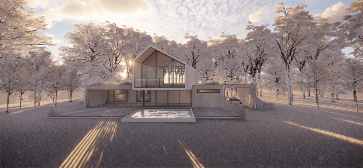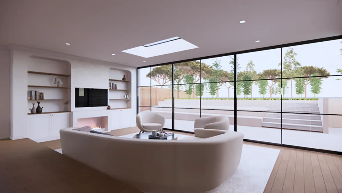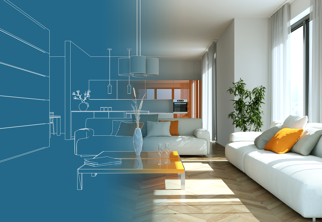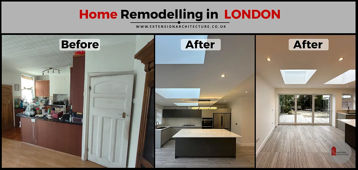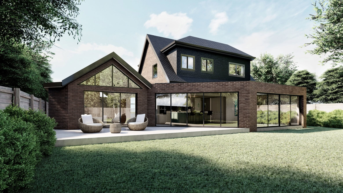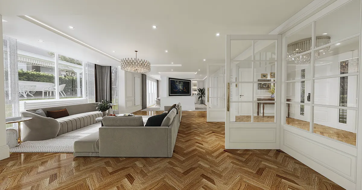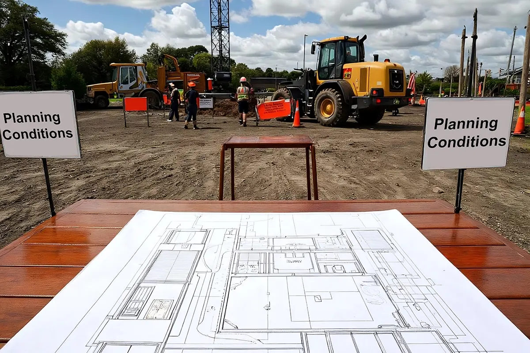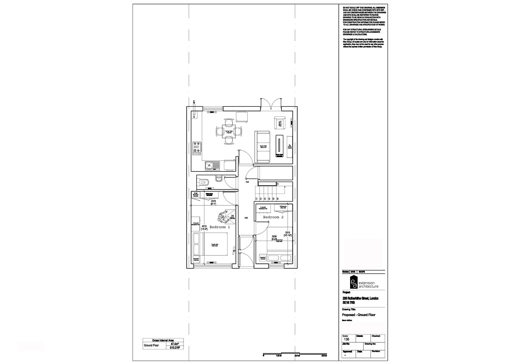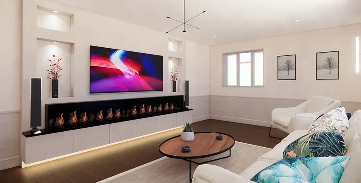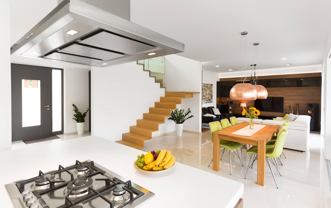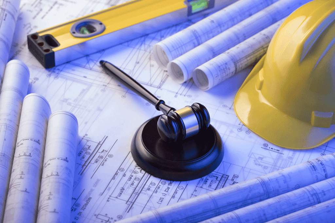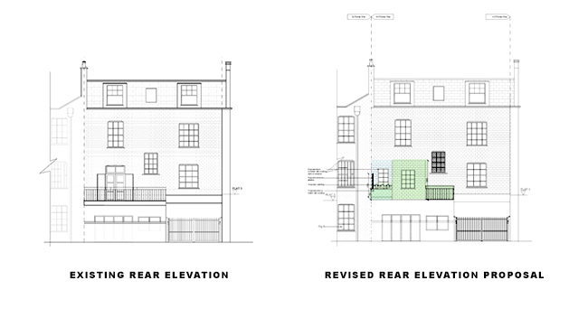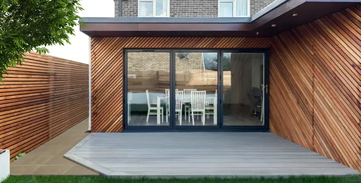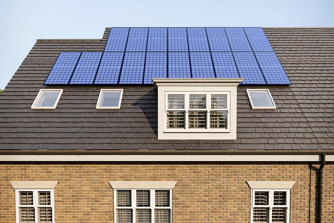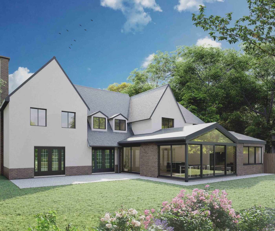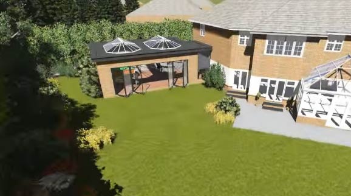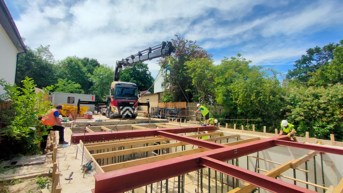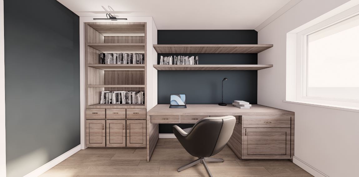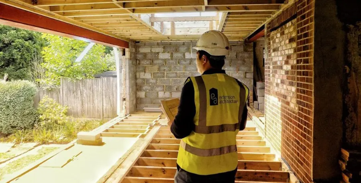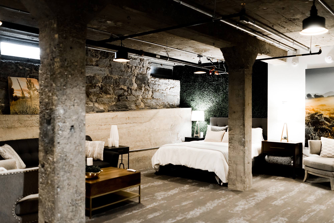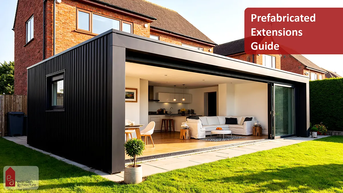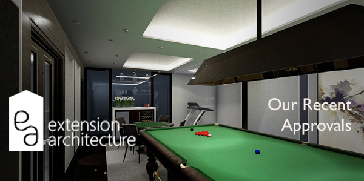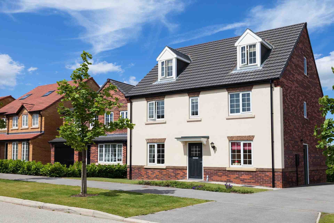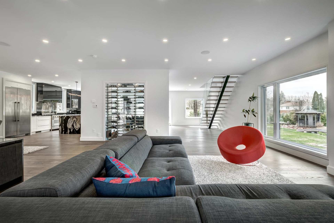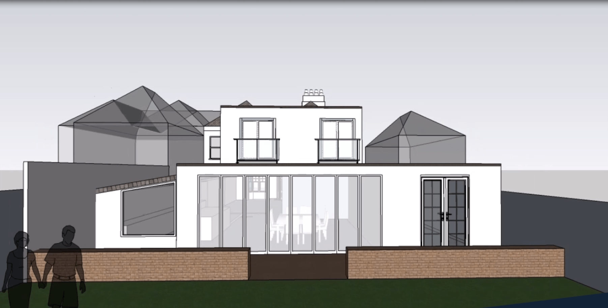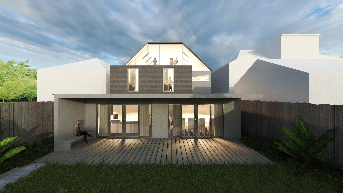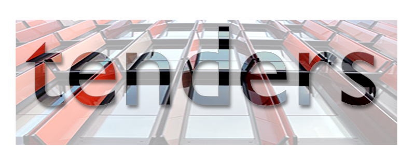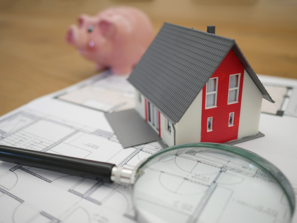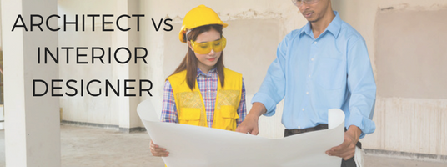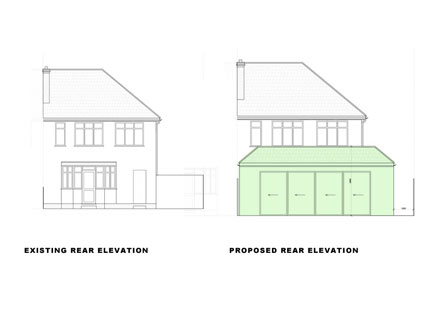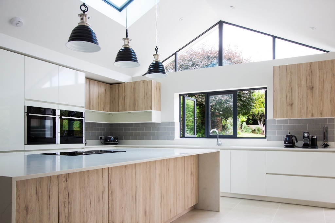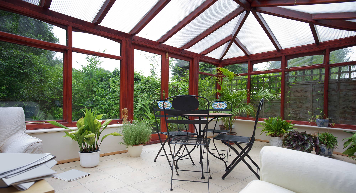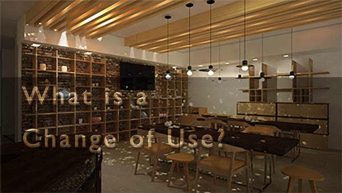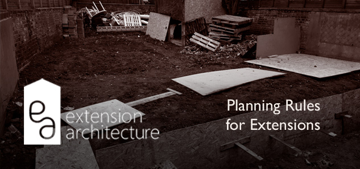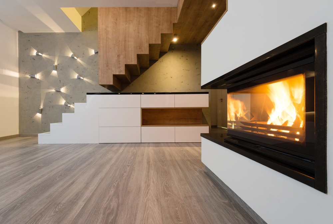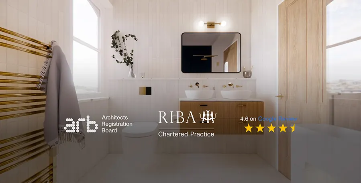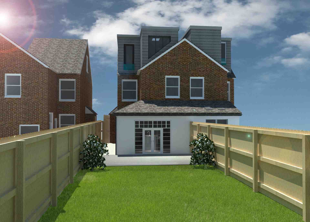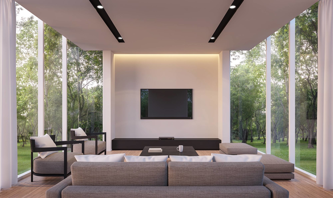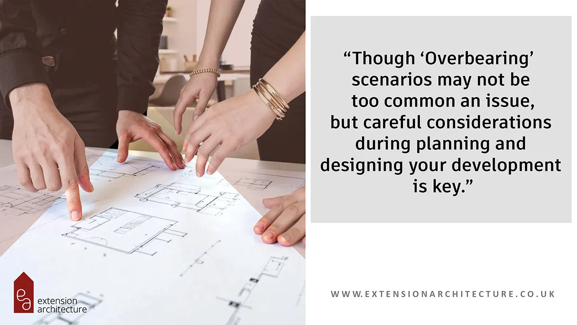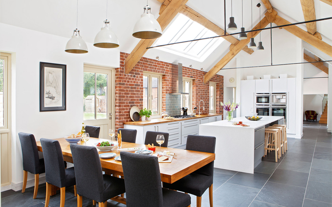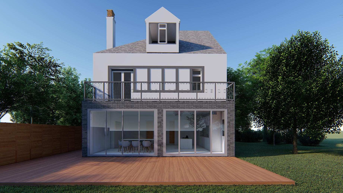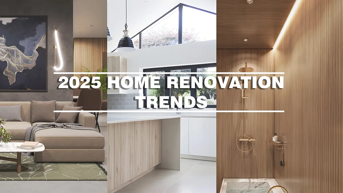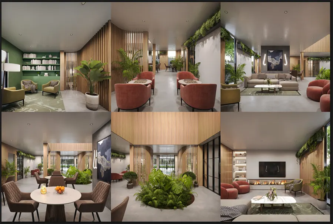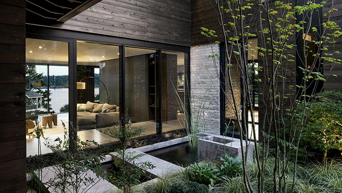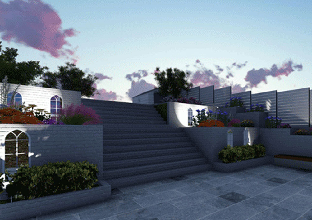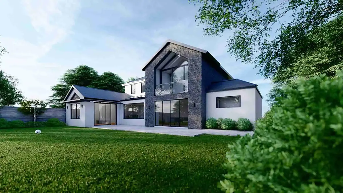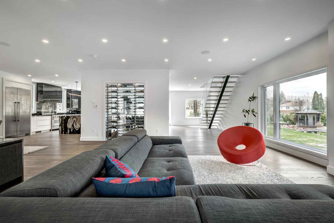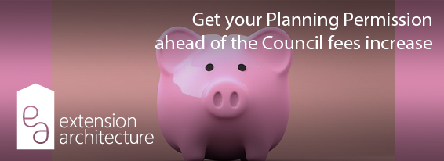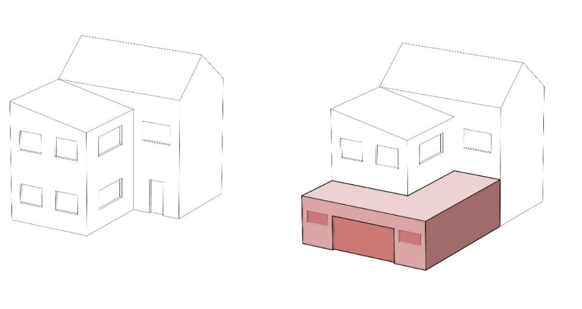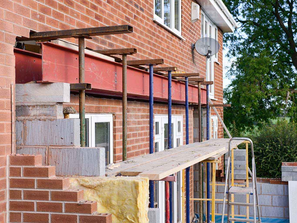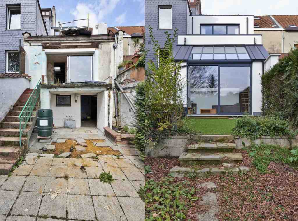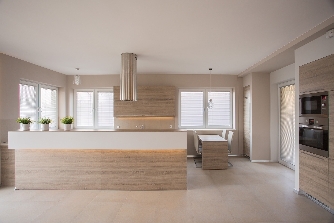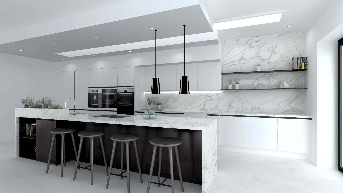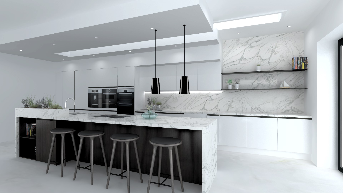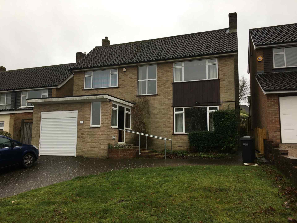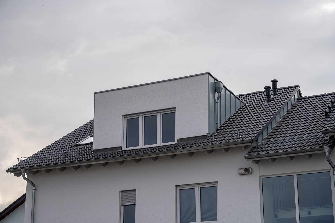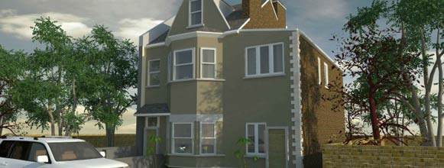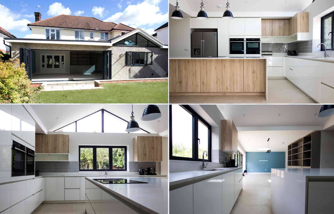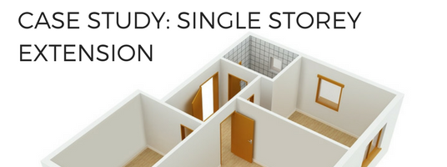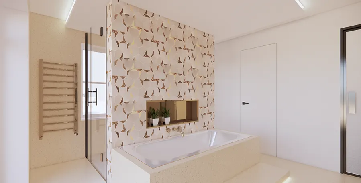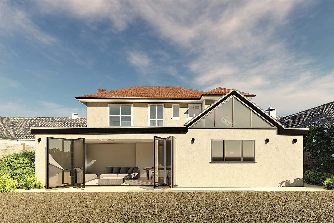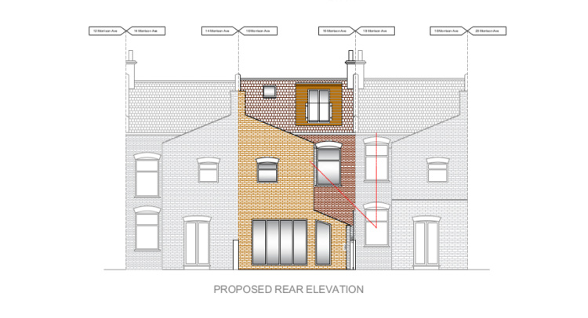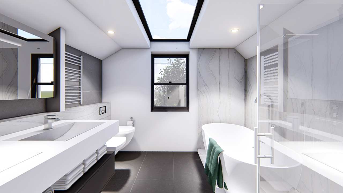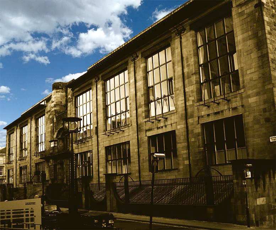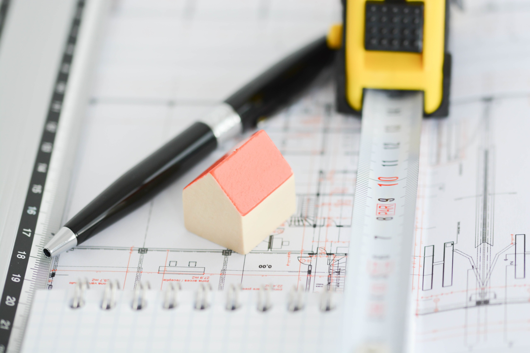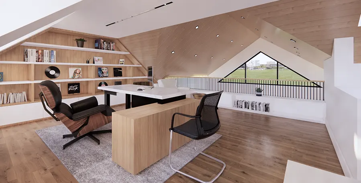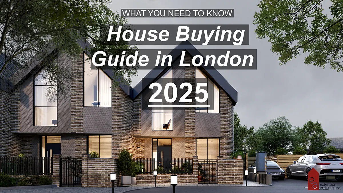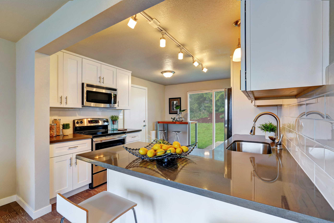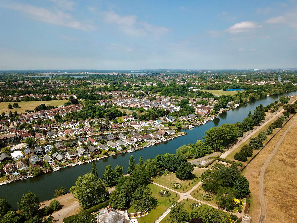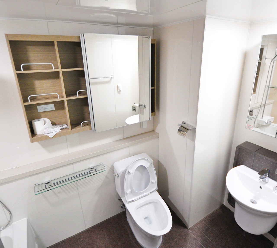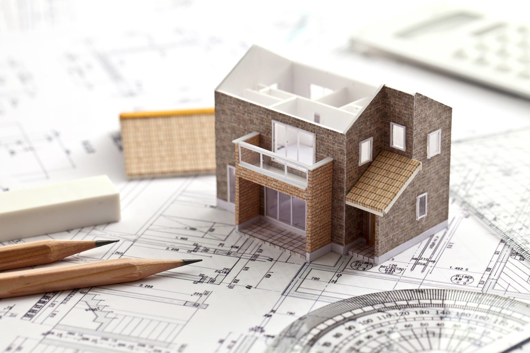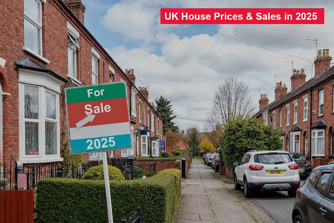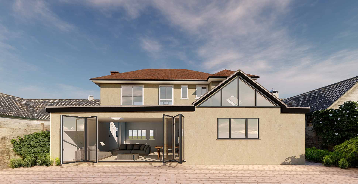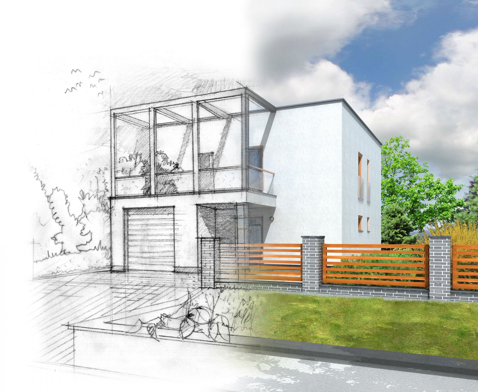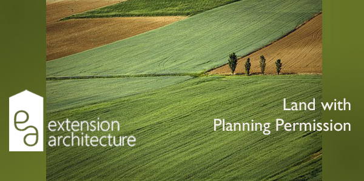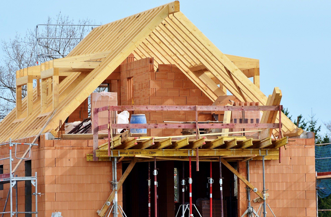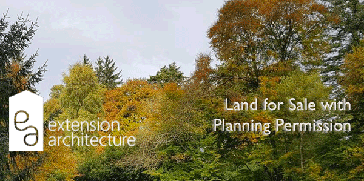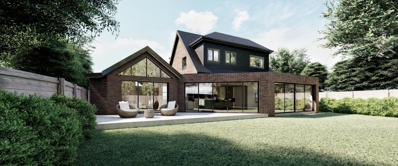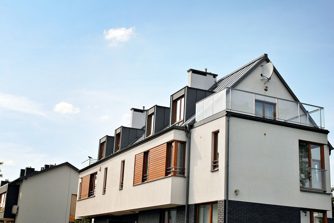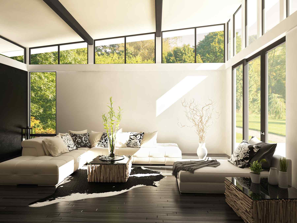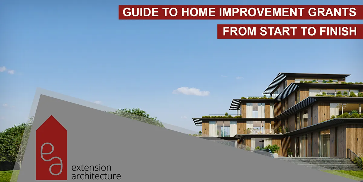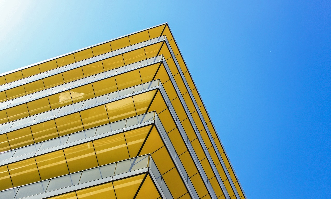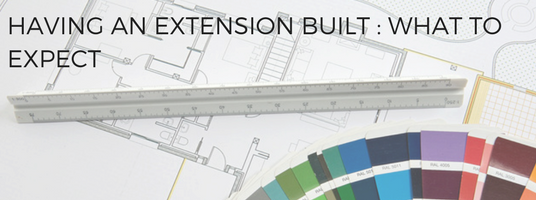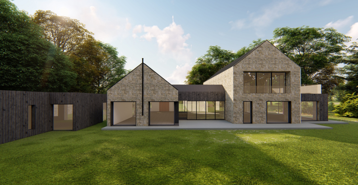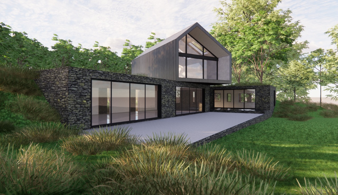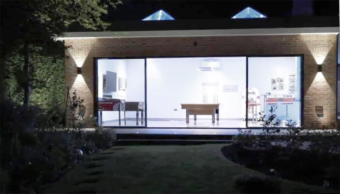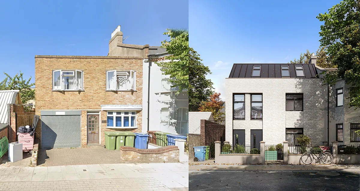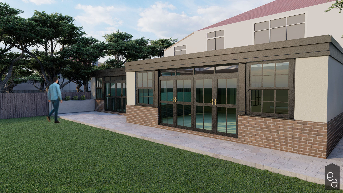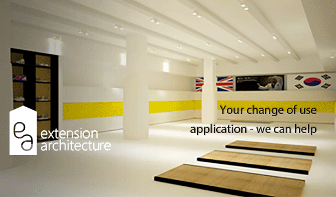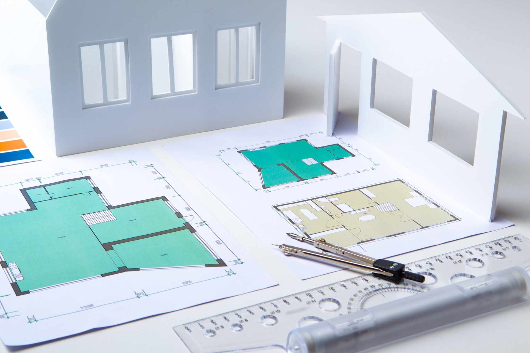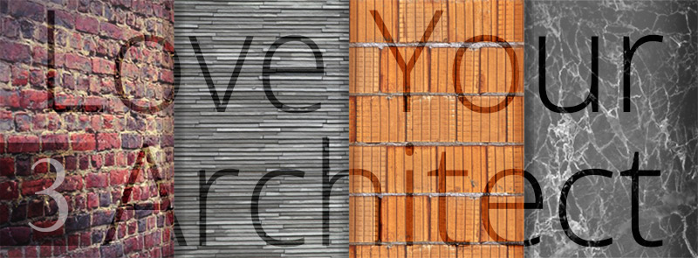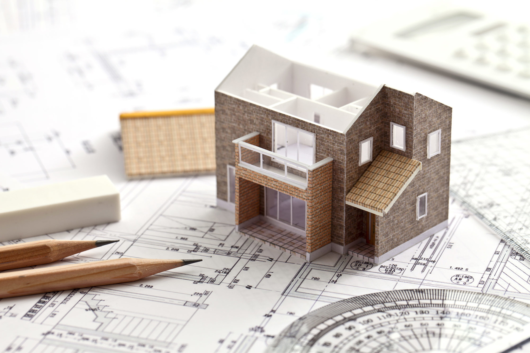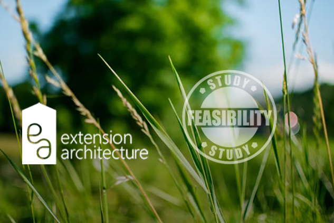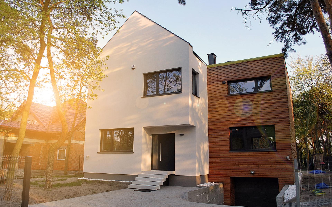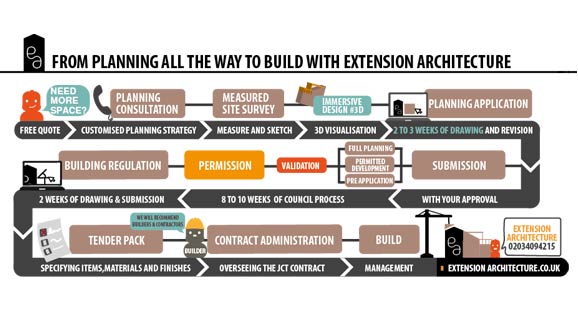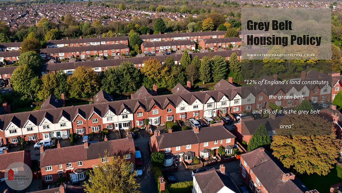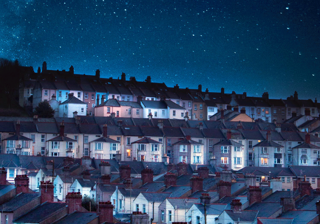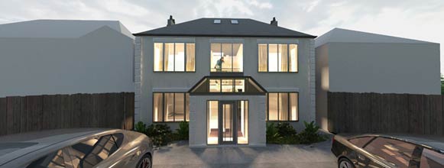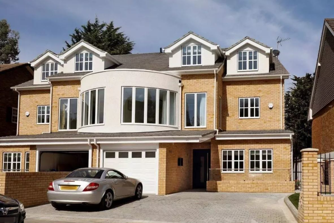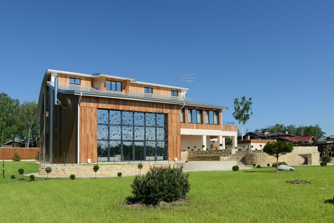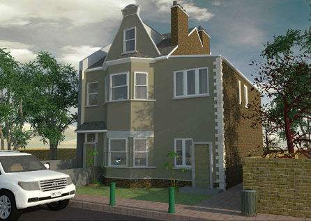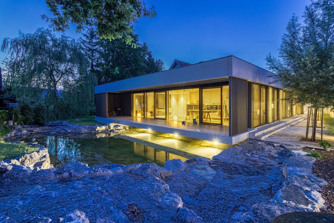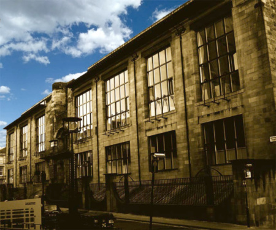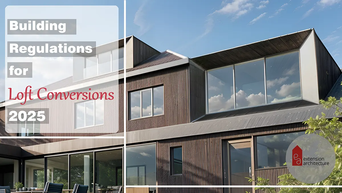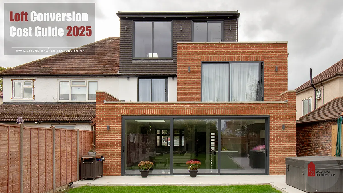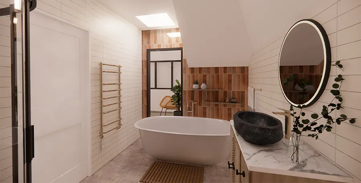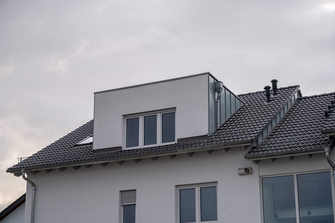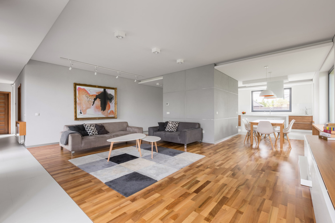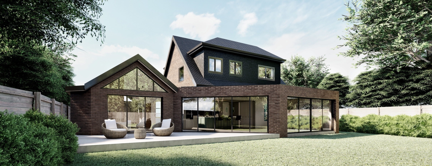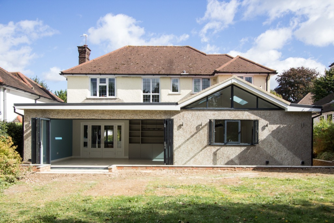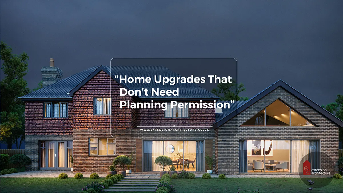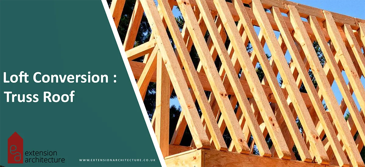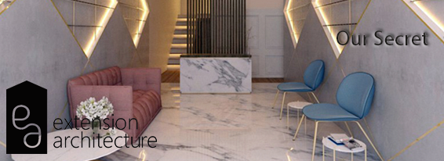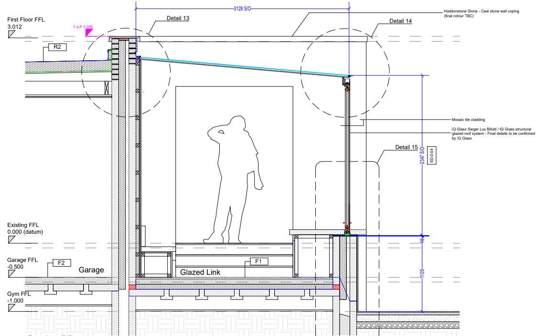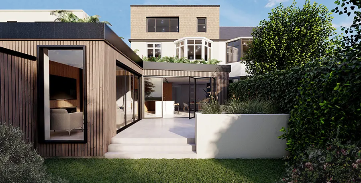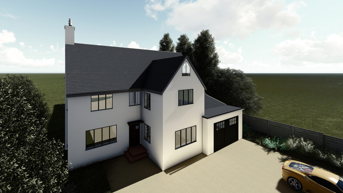Innovative Design: The Beauty of Glass Extension Roofs
Glass roof extensions are not merely regarded for their stunning aesthetics but also offer a more balanced design when compared to traditional form of extensions. In this article, discover why glass roof extensions are one of the most popular forms of house extensions and how to go about designing them, along with important factors to consider.
If you are one of those with a deep fascination towards aesthetics and are planning to extend your living space, what better than a glass roof extension to transform your home into an alluring space?!
For the unversed, a glass roof extension can offer more than just the allure of eye-pleasing aesthetics. Characterised by large panes built of glass, such extension forms are increasing in popularity as they create a sense of openness by making the space feel large whilst allowing maximum natural light into your living area. Although glass extensions are popular for all the right reasons, there are some misconceptions regarding their durability and strength.
So, before we jump into defining their beauty and aesthetic value they bring, let’s understand them in terms of their structural capability and what they bring to the table to ensure a strong construction.
Are Glass Roofs Strong Enough to Bear Structural Loads?
This is the most common concern for homeowners. The answer is Yes! In fact, glass roofs can be as strong as your traditional brick and concrete extensions when designed and built according to the standards. However, it all depends on the quality of glass, glazing method, and the type of glass used.
What Kind of Glass is Used for House Extensions?
While laminated glass, toughened glass all are good options, but when it comes to load bearing, generally structural glass is often recommended. This is because structural glass is designed to take the bearing of structural loads and is strong enough to be installed without a frame which also means that it adds more to the aesthetics.
What is a Structural Glass?
A structural glass is a term used for a type of glass that is specifically engineered to withstand various loads and stresses, including static loads, wind loads, seismic loads, and other dynamic loads that act on the construction.
Modern structural glass is usually reinforced to increase its strength and sturdiness to ensure structural integrity. They often incorporate advanced engineering techniques such as reinforced beams made of glass, cables in tension, and are forged by means of specialised adhesives. They are then toughened or laminated to be used across a wide variety of structural applications, including structural walls, floors, roofs, and even staircases in which case means that they can conveniently bear the weight of a human.
How are Glass Roof Extensions Characterised?
A glass roof extension is usually built using structural glazing, a technique that uses glass as the primary structural element. In this technique, the glass forms a major structural part and is bonded with the main structure’s frame using specialised sealants.
Frameless: A glass roof extension typically involves a frameless design where the structure of the frame itself is built using structural glass, which is held using hidden supports. Glass beams are often used to design frameless structures and are usually made of low-iron glass. The use of glass beams offers a frameless design and a clean, transparent aesthetic that exudes minimalism, enabling boundless inflow of natural light, transforming your living space into a stunning and picturesque area.
Framed: A framed extension typically involves steel or aluminium frames as support structures for the glass. Though these structures no doubt offer robust structural support while being cost-friendly, they may not be as aesthetically pleasing as frameless extensions.
The Allure of Glass Roof Extensions
Imagine you are standing in your new extension, completely made of glass, and you are gazing at your beautiful, lush garden with potted plants from the inside. Imagine raindrops drizzling on the roof and trickling down the transparent glass walls! Or a beautiful sunny day, and the sun is adorning its rays on your glass roof! Isn’t it the most welcoming & picturesque feeling you may experience? Glass roof extensions offer just that!
Glass roof extensions in all their wholesomeness offer a beautiful and picturesque living space. The design of a glass roof extension facilitates stunning aesthetics whilst offering structural longevity and durability, and in addition provides practical benefits such as natural light inflow, and a sense of openness. Once installed, they can also boost your property value to a great extent. If you are an aesthete and are planning for an extension, glass roof extensions can actually be your perfect home extension choice.
Here are the reasons why you should opt for glass roof extensions –
1. Enhanced Aesthetics
Incorporating a glass roof extension means living inside a stunningly beautiful space, and spending intimate time with yourself or your loved ones will be an experience like never before. Glass roof extensions offer a stylish and airy look and can uplift the feel of a property, whether the home is a modern or traditional one.
2. Boundless Natural Light Inflow
If there is anything that a glass roof extension guarantees, it is the limitless inflow of natural light to flood your house. This creates an airy and vibrant space that can lift any human mood and can enhance your living experience. Maximum natural light also means that your space may not require artificial lighting and can be a huge energy saver.
3. Connecting the Indoor with the Outdoor
Because of its inherent frameless design, a glass roof extension can completely blur the boundaries between your indoors and the outdoors, especially in smaller spaces. You can still feel the air and aura of the exterior while being inside your house, and enjoy a cosy time with yourself and your loved ones.
4. Openness and Spacious
Courtesy of their design and the transparent look, such roof extensions can suddenly make your space look large and airy. If you are for a frameless design, a glass roof extension can create a sense of an open space.
5. Picturesque Views
The view from the inside of a glass roof extension can be stunning and picturesque, as it offers open and clear views of nature from the comfort of your home. Be it the vast sky on top, or the raindrops trickling on your roof and walls, or your own garden and its lush greenery, you can enjoy the pleasure and tranquillity of being in tune with nature while being indoors.
6. Energy Efficiency
Modern glazing techniques for installing glass extensions are becoming a rage as they help in reducing heat loss during winter and prevent overheating in summer, ensuring you a cosy and comfortable living space for all seasons. In addition, you can make the most of natural light inflow by consuming less artificial lighting and save high on energy bills.
7. Increased Property Value
Adopting energy-efficient means will always increase your property value. Everyone desires a property designed that doesn’t rely much on artificial lighting.
How to Build a Glass Roof Extension?
There are several key steps to ensure a successful glass roof extension. Right from planning, designing, structural considerations, and finally installation, building a glass roof extension involves coordination and synchronisation between the homeowner, structural engineer, and the architect. Below are the key steps involved when building a glass roof extension –
1. Planning & Designing
During the planning stage, you should first define how and why the extension will be used. Whether for a kitchen extension, conservatory, or an orangery, and whether you would want to integrate your garden with the extension or not.
When it comes to designing, you need to consider whether your extension will be a frameless or a framed extension and whether it will have sliding or bi-fold doors, skylights, etc.
2. Planning Permission Rules
Getting thorough with planning rules is always a must. If you know, most glass extensions are planned and built at the rear end of the property. If your plan is to build an extension at the front or at the side of your house, you may then require planning permission. It is however recommended to consult your local planning authority or your structural engineer for concise information on planning permission and how much is permitted development.
3. Building Regulations
Understanding building regulations is crucial as glass roof extensions need to meet quite a few regulations, such as the limit on glazing area, ensuring thermal efficiency, and meeting standards to ensure structural integrity.
4. Foundations
Before considering the installation of the structure, it is vital to ponder over foundations, especially when considering the inflexibility of glass, as they are more prone to movement. Careful assessment of ground conditions, soil type, and surrounding foundations is crucial.
5. Structural Considerations
When installing glass roofs, it is critical to consider whether the roofs require support and of what kind. If you are going for a frameless design, then consider low-iron glass beams with hidden brackets. If you are planning for a framed structure, then considering aluminium or steel support as frames will be ideal to ensure structural integrity and stability.
Considerations will be required if the glass roof directly merges with the existing wall, and if this is the case, what kind of reinforcements will be required.
6. Choosing the Glass
Most often, structural glass with double or triple glazing is recommended. Make sure the glass is toughened, laminated, and is thermally sound to ensure minimal loss of heat during winter and does not overheat during summer.
7. Installation
During installation, make sure you check for any leaks and that the glass frames are securely attached to the existing walls and foundations. Sealing the edges of the glass is crucial to prevent leaks or escape of hot air, especially during winter.
Challenges to Tackle
Although glass roof extensions are win-win prospects most times, they also bring along a few challenges that need addressing. Below are a few that are worth pondering over.
1. Heat Retention
Because it is glass, its inherent nature is to capture heat, which can be trapped inside, and this can be problematic, especially during summer.
- Ensuring adequate ventilation, adopting coating methods, and applying gas-filled cavities, especially argon, can ensure thermal insulation.
- Strategic planting of trees and shrubs such that they surround the extension can be thought over. But this will also mean that the glass roof will be prone to damage if any branches of a mature tree fall.
2. Lack of Privacy
You will be of the knowledge that some amount of privacy may be compromised with a glass roof extension. To tackle this, frosted or tinted glass can be used. You should also know that installing them may considerably reduce the inflow of natural light into the space.
3. Overcooling
Like how heat can be trapped during summers, glass extensions can also get quite cold during winters.
- Considering low U-value glass is recommended as it offers resistance to heat loss.
- Double or triple glazing the glass is advised to prevent excessive heat exchange, and adequate insulation on walls, roofs, and doors will be necessary.
- Underfloor heating, radiators, and other forms of surface heating options can also be considered to keep the space warm.
4. Initial Cost
As compared to traditional form of extensions, a glass roof extension can cost more, especially when you are opting for high-quality structural glass.
How Do Glass Extensions Fare when Compared with Traditional Extensions?
If not more, glass extensions offer the same strength and durability that a traditional form of extension offers. Because they are characterised by high-quality and robust structural glass and toughened frames, they ensure longevity and durability when built considering the right kind of materials, adopting the right design, and installation techniques.
Applications of Glass Roof Extension
There isn’t one ideal space when considering a glass roof extension, as they can be used for a variety of applications.
Kitchen-Diner Extensions: Bring in abundant natural light making the space airier and more enjoyable for family dining. Planning such that the space also connects to your garden will be perfect.
Conservatories: What better than a conservatory for a glass roof extension! A space ideal for relaxing and spending leisure time can be the perfect idea for a glass roof extension.
Home-office: Surrounded by nature with a picturesque view can be a great space to get through laborious office schedules. A glass roof extension as a home office provides a more serene and tranquil feel.
A Side-return Extension: Side return extensions are mostly dark spaces as they confront the party wall, especially in terraced houses. Adding a glass roof extension here will transform the dark space into a much brighter space.
Cost of a Glass Roof Extension
The total cost of a glass roof extension project depends on the type of glass, the area of extension, the type of roofing, and the glazing procedure. To give you a start, the average total cost of a glass roof extension may range between £25,000 to £60,000.
- The cost of a structural glass can range between £1000 to £1,500 per square metre and varies according to the thickness.
- The cost of an internal structural glass wall with no partition may cost you around £700 to £900.
- The cost of an internal structural glass wall with a glass door on the wall may increase the cost to around £1,300 to £1,600.
- Additional costs such as the building regulations fee, planning permission fee (if required), and labour costs will add up.
Conclusion
Planning a glass roof extension can magically transform your extension into an inviting space filled with vibrancy and life. They are pristine and innovative design choices for your extensions.
Choosing the type of glass and planning the ideal space is key, along with selecting between a framed and a frameless structure. Not that your glass roof extension always has to be frameless, there is immense beauty in framed extensions too. Taking the advice of a professional, such as an architect or a structural engineer, is always recommended for such extension forms.
If you are planning a glass roof extension, you can always contact our experts at Extension Architecture, who are highly experienced extension specialists and have successfully completed several glass extension projects, which have ranged from straightforward to complex extensions.
Our structural engineers are experts at recommending cost-saving means along with ensuring energy efficiency inside such complex spaces.



